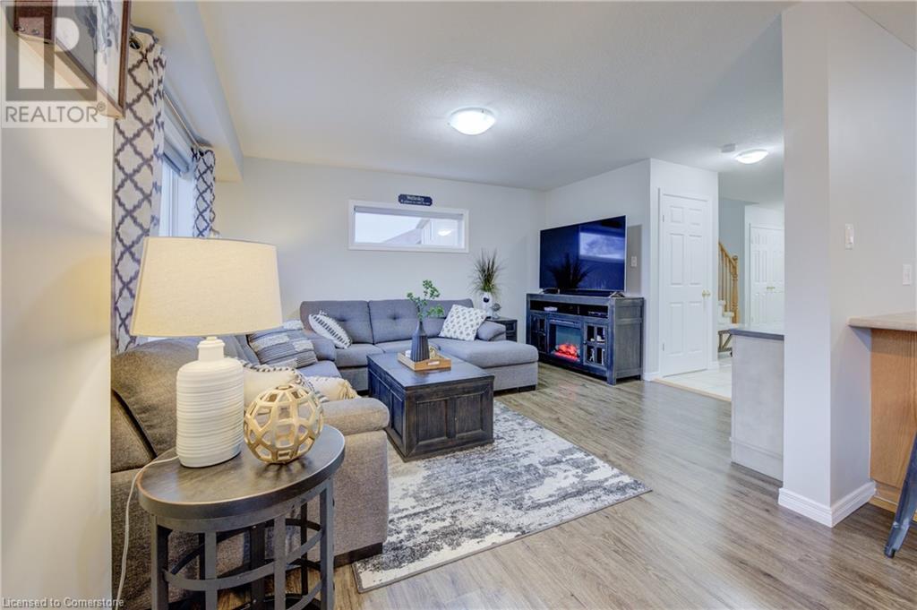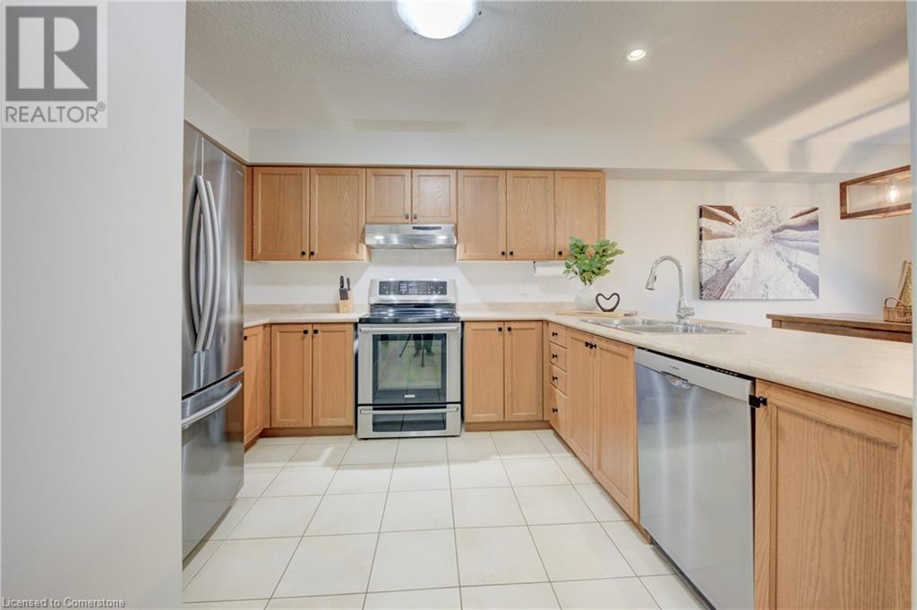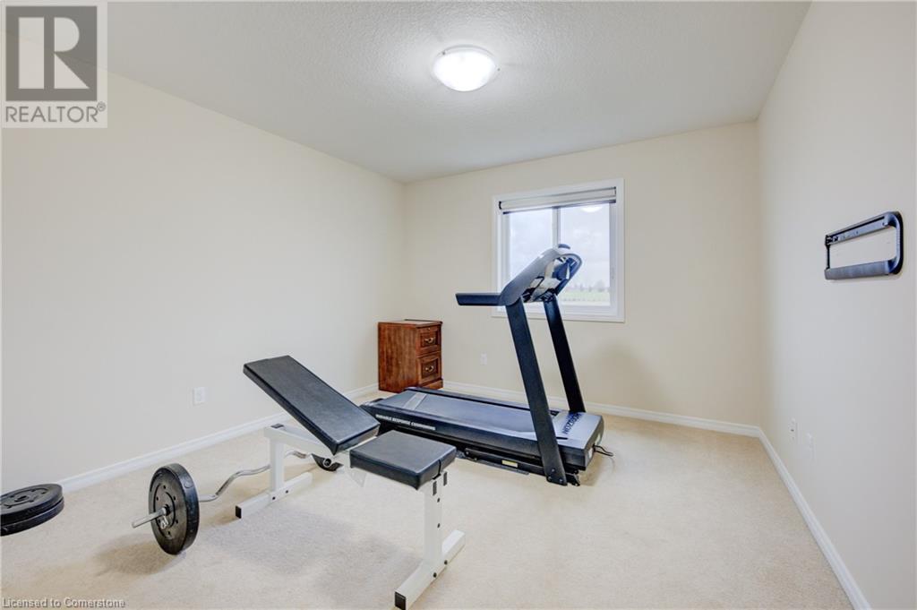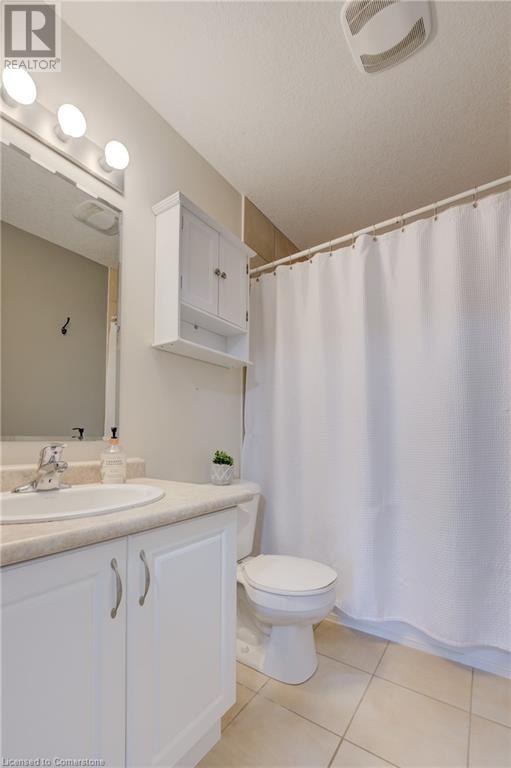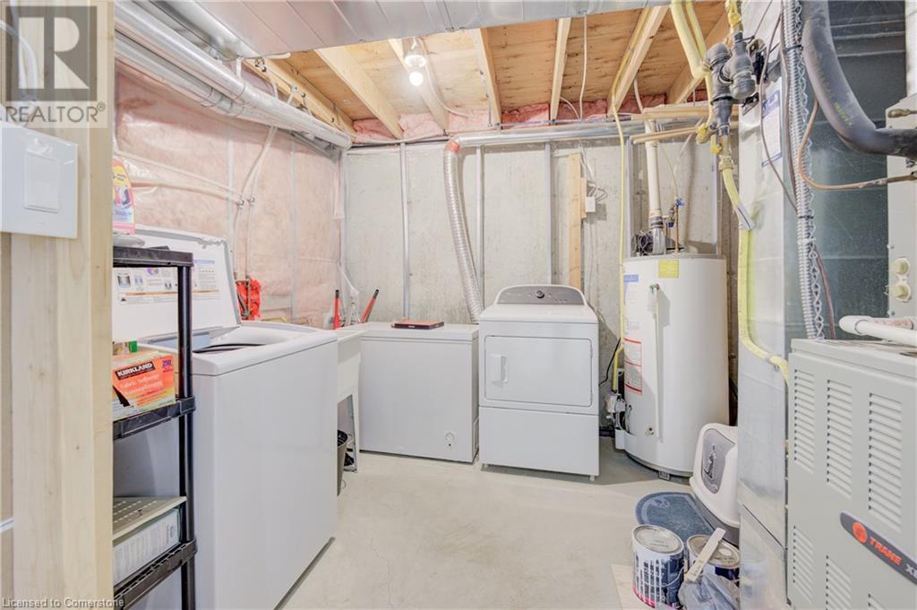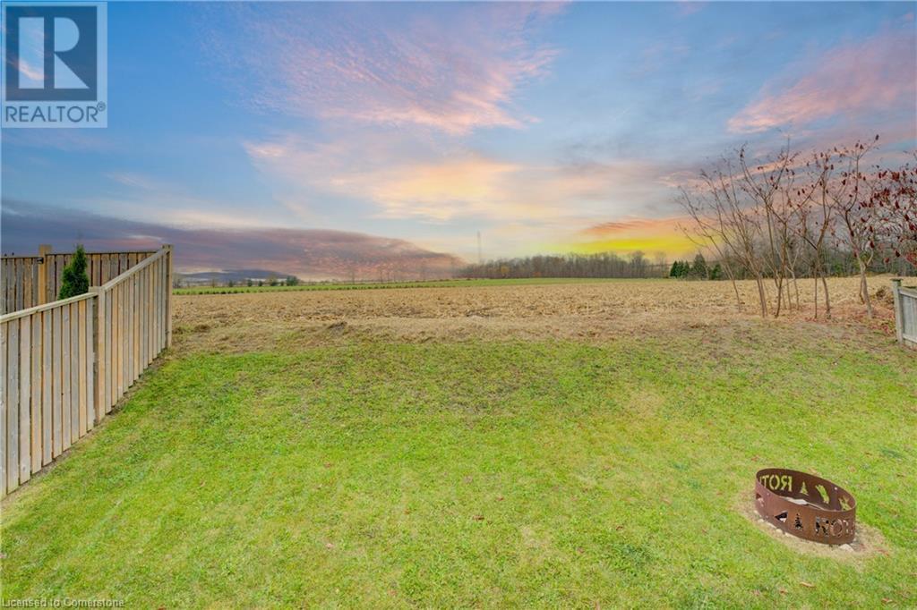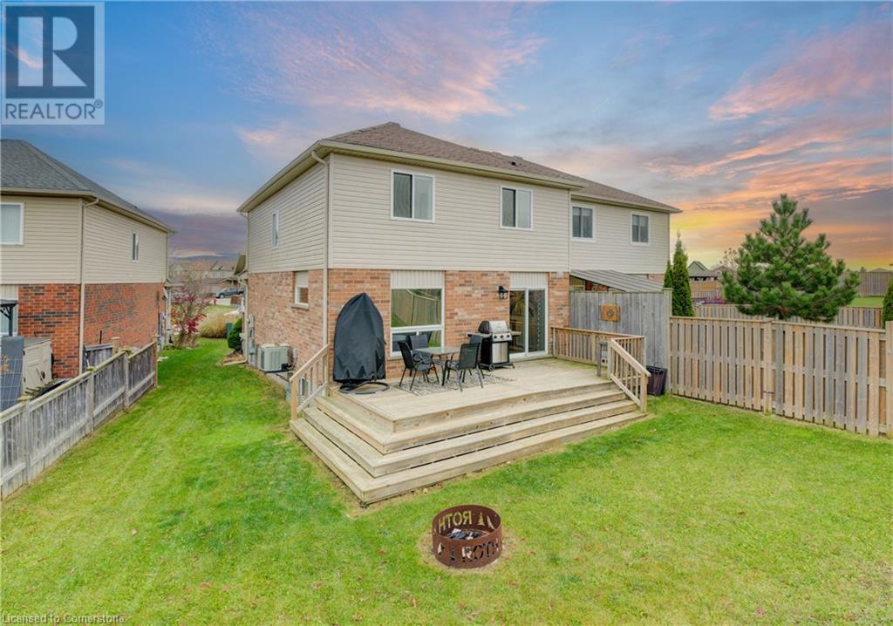60 Pond View Drive Wellesley, Ontario N0B 2T0
3 Bedroom 4 Bathroom 2147 sqft
2 Level Fireplace Central Air Conditioning Forced Air
$699,900Maintenance,
$92.97 Monthly
Maintenance,
$92.97 MonthlyTerrific move in ready home with fantastic sunsets right in your back yard! Open concept main floor with ample cupboard space and chic new backsplash in the kitchen. Sliders off of dinette to large deck and good sized pie lot overlooking farmers field! Spacious upper level with large primary bedroom with walk in and private ensuite, 2 more good sized bedrooms and a 4 piece bath as well. Freshly finished lower level features large rec room and a 2 piece bath . Lots to love here in this well built home on a quiet crescent in the charming town of Wellesley! (id:51300)
Property Details
| MLS® Number | 40673699 |
| Property Type | Single Family |
| AmenitiesNearBy | Schools |
| EquipmentType | Water Heater |
| Features | Cul-de-sac, Backs On Greenbelt, Paved Driveway, Automatic Garage Door Opener |
| ParkingSpaceTotal | 3 |
| RentalEquipmentType | Water Heater |
| Structure | Porch |
Building
| BathroomTotal | 4 |
| BedroomsAboveGround | 3 |
| BedroomsTotal | 3 |
| Appliances | Dishwasher, Dryer, Refrigerator, Stove, Water Meter, Water Softener, Washer, Hood Fan, Garage Door Opener |
| ArchitecturalStyle | 2 Level |
| BasementDevelopment | Finished |
| BasementType | Full (finished) |
| ConstructedDate | 2009 |
| ConstructionStyleAttachment | Semi-detached |
| CoolingType | Central Air Conditioning |
| ExteriorFinish | Brick Veneer, Vinyl Siding |
| FireProtection | Smoke Detectors |
| FireplaceFuel | Electric |
| FireplacePresent | Yes |
| FireplaceTotal | 1 |
| FireplaceType | Other - See Remarks |
| FoundationType | Poured Concrete |
| HalfBathTotal | 2 |
| HeatingFuel | Natural Gas |
| HeatingType | Forced Air |
| StoriesTotal | 2 |
| SizeInterior | 2147 Sqft |
| Type | House |
| UtilityWater | Municipal Water |
Parking
| Attached Garage |
Land
| AccessType | Road Access |
| Acreage | No |
| LandAmenities | Schools |
| Sewer | Municipal Sewage System |
| SizeDepth | 119 Ft |
| SizeFrontage | 20 Ft |
| SizeTotalText | Under 1/2 Acre |
| ZoningDescription | Z2b |
Rooms
| Level | Type | Length | Width | Dimensions |
|---|---|---|---|---|
| Second Level | Primary Bedroom | 13'10'' x 19'0'' | ||
| Second Level | Bedroom | 11'4'' x 11'11'' | ||
| Second Level | Bedroom | 10'11'' x 11'11'' | ||
| Second Level | 4pc Bathroom | 9'11'' x 6'10'' | ||
| Second Level | 4pc Bathroom | 7'11'' x 5'0'' | ||
| Basement | Utility Room | 9'4'' x 10'11'' | ||
| Basement | Family Room | 21'7'' x 13'8'' | ||
| Basement | 2pc Bathroom | 3'11'' x 4'6'' | ||
| Main Level | Living Room | 12'0'' x 14'5'' | ||
| Main Level | Kitchen | 11'2'' x 12'5'' | ||
| Main Level | Dining Room | 10'2'' x 9'4'' | ||
| Main Level | 2pc Bathroom | 4'9'' x 4'10'' |
Utilities
| Electricity | Available |
| Natural Gas | Available |
https://www.realtor.ca/real-estate/27618368/60-pond-view-drive-wellesley
Michael Ross Roth
Salesperson









