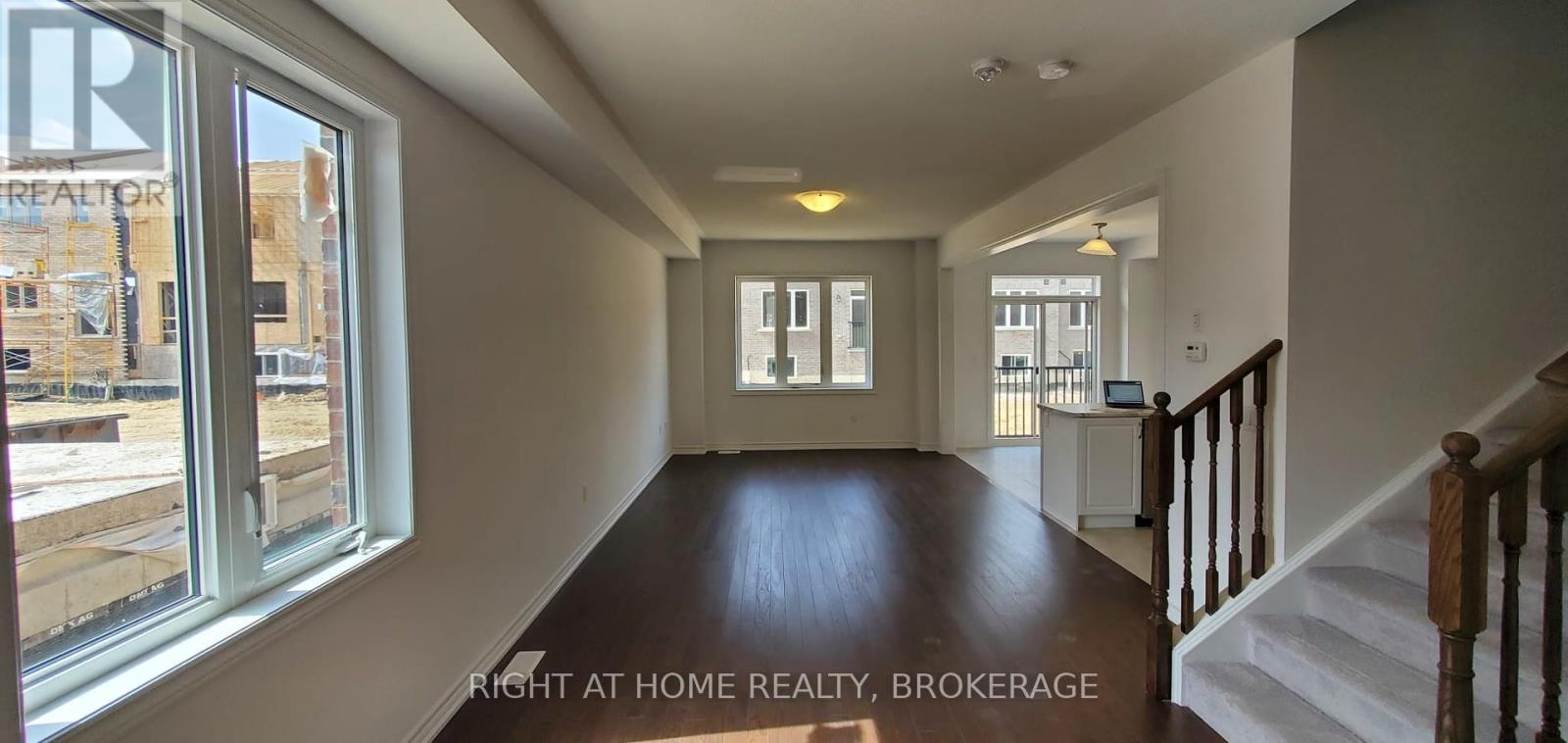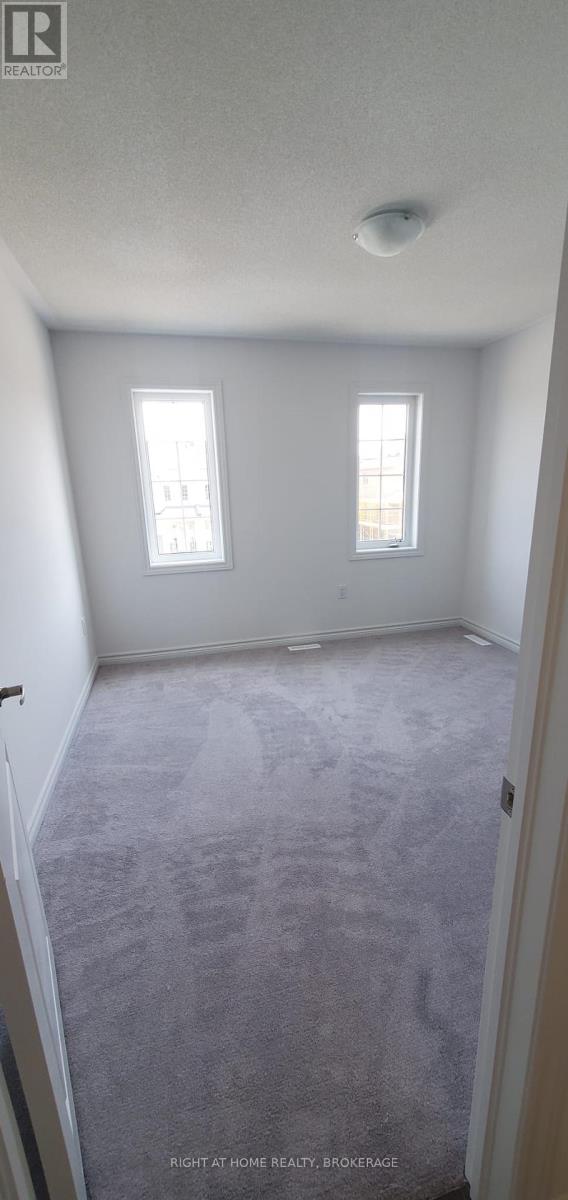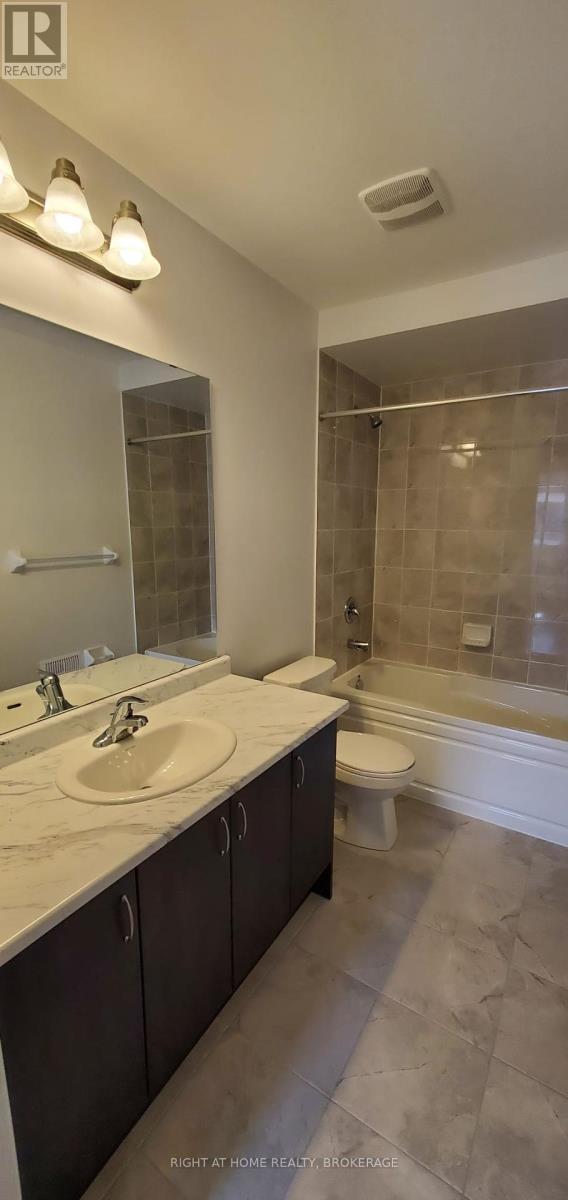3 Bedroom 3 Bathroom
Fireplace Central Air Conditioning, Air Exchanger Forced Air
$2,300 Monthly
Beautiful end unit townhome just like a semi-detached, newly built by Flato Developments !Located in the rapidly growing community of Southgate, Dundalk. Features modern open concept living with 3 bedrooms, 2.5 baths. Master bedroom includes his & her walk-in closet with brand new appliances. Tenant is responsible for all utilities (heat, hydro, water & water heater rental). Minimum 1-year lease. Hardwood flooring on main level, second-floor laundry, primary bedroom with 4pc ensuite, second bedroom with 3pcs ensuite, abundant natural light on every level. Large driveway for 2 cars plus garage parking. Newly built community near Hwy 10 and Main St E in Dundalk. Ideal for families, come see for yourself! (id:51300)
Property Details
| MLS® Number | X10408197 |
| Property Type | Single Family |
| Community Name | Rural Southgate |
| Features | Carpet Free, In Suite Laundry |
| ParkingSpaceTotal | 3 |
Building
| BathroomTotal | 3 |
| BedroomsAboveGround | 3 |
| BedroomsTotal | 3 |
| Appliances | Dishwasher, Dryer, Stove, Washer, Window Coverings |
| BasementDevelopment | Unfinished |
| BasementType | N/a (unfinished) |
| ConstructionStyleAttachment | Attached |
| CoolingType | Central Air Conditioning, Air Exchanger |
| ExteriorFinish | Brick |
| FireplacePresent | Yes |
| FlooringType | Hardwood, Ceramic, Carpeted |
| FoundationType | Concrete |
| HalfBathTotal | 1 |
| HeatingFuel | Natural Gas |
| HeatingType | Forced Air |
| StoriesTotal | 2 |
| Type | Row / Townhouse |
| UtilityWater | Municipal Water |
Parking
Land
| Acreage | No |
| Sewer | Sanitary Sewer |
Rooms
| Level | Type | Length | Width | Dimensions |
|---|
| Second Level | Bedroom | 11.65 m | 16.67 m | 11.65 m x 16.67 m |
| Second Level | Bedroom 2 | 9.48 m | 11.48 m | 9.48 m x 11.48 m |
| Second Level | Bedroom 3 | 9.15 m | 10.14 m | 9.15 m x 10.14 m |
| Second Level | Laundry Room | | | Measurements not available |
| Main Level | Great Room | 9.48 m | 19 m | 9.48 m x 19 m |
| Main Level | Dining Room | 8.99 m | 19 m | 8.99 m x 19 m |
| Main Level | Kitchen | 8.99 m | 8.99 m | 8.99 m x 8.99 m |
https://www.realtor.ca/real-estate/27618348/112-stocks-avenue-southgate-rural-southgate



























