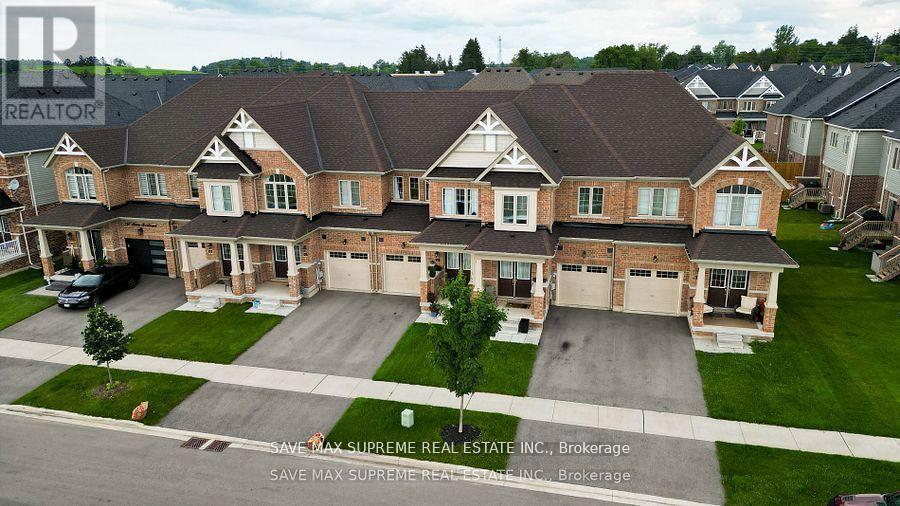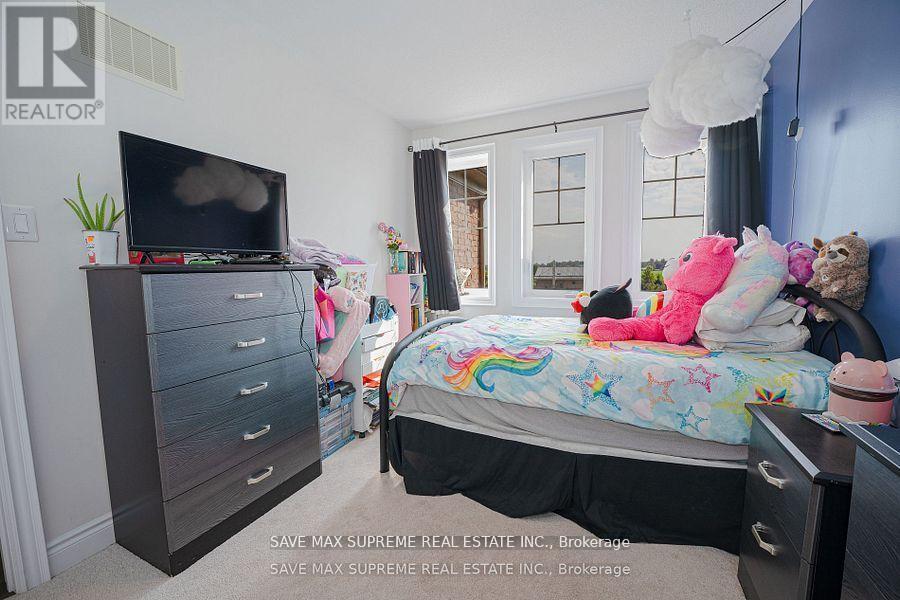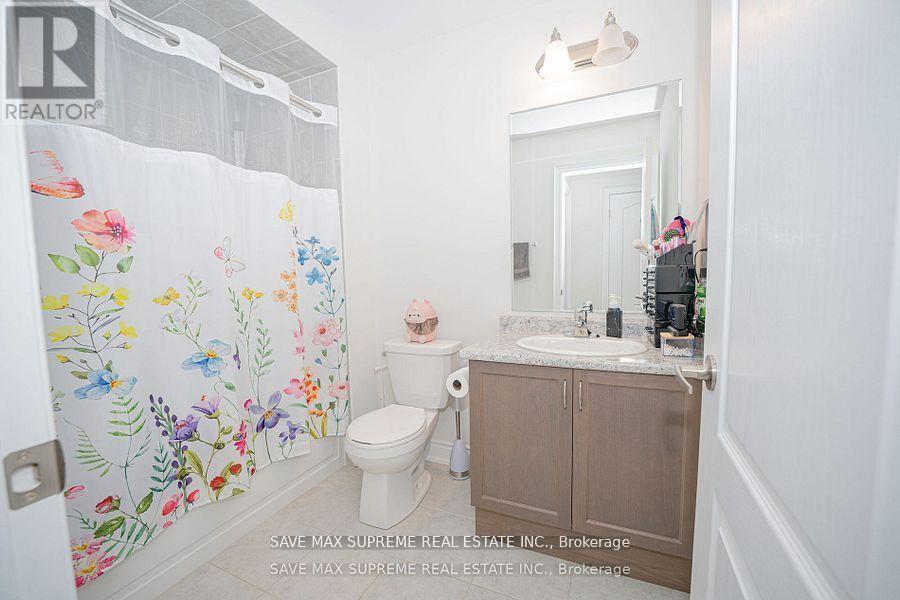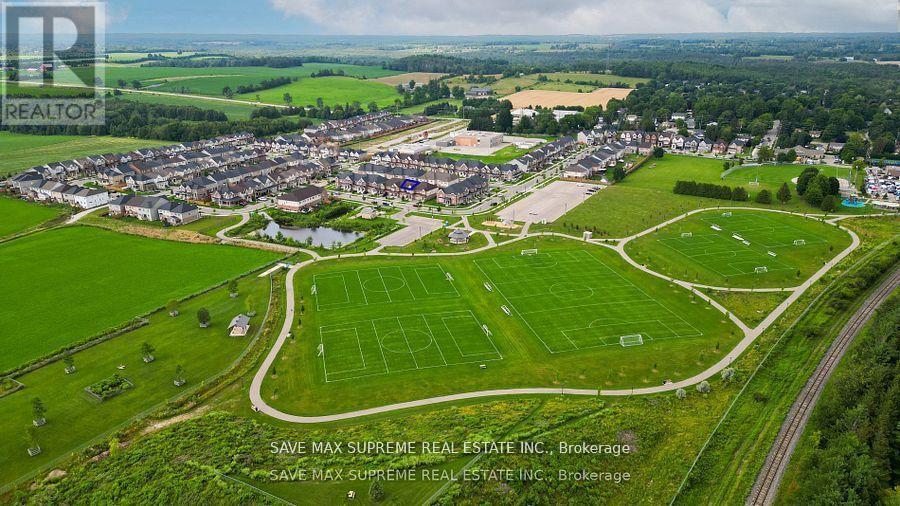3 Bedroom 3 Bathroom
Central Air Conditioning Forced Air
$699,900
Welcome To This Beautifully Appointed 3-bed 3 bath Freehold Townhome (4 yrs Old) built by Fernbrook in the sought after neighbourhood of Rockwell Estates. Gleaming Hardwood Flooring on the Main Level & Upper Hall complemented by an Upgraded Oak Staircase. This Open Concept Main Floor Boasts 9ft Ceiling that opens into an Elegant Living/Dining room Overlooking the Chef Delight Kitchen with Centre Island & Stainless Steel Appliances. 3 Generous Size Bedrooms On the Upper Level. Primary Bedroom W/Walk In Closet And 4 Pc Ensuite. Basement Waiting For your Creativity To be Used as an Entertainment Area. **** EXTRAS **** Walking Distance To School. 15 Min To University Of Guelph. Short Drive To Halton Hills & Blue Springs Golf Club. 25 Min To Milton & Toronto Premium Outlets. (id:51300)
Property Details
| MLS® Number | X10410151 |
| Property Type | Single Family |
| Neigbourhood | Rockcut |
| Community Name | Rural Guelph/Eramosa |
| ParkingSpaceTotal | 3 |
Building
| BathroomTotal | 3 |
| BedroomsAboveGround | 3 |
| BedroomsTotal | 3 |
| Appliances | Dishwasher, Dryer, Refrigerator, Stove, Washer |
| BasementType | Full |
| ConstructionStyleAttachment | Attached |
| CoolingType | Central Air Conditioning |
| ExteriorFinish | Brick |
| FlooringType | Hardwood, Ceramic, Carpeted |
| FoundationType | Poured Concrete |
| HalfBathTotal | 1 |
| HeatingFuel | Natural Gas |
| HeatingType | Forced Air |
| StoriesTotal | 2 |
| Type | Row / Townhouse |
| UtilityWater | Municipal Water |
Parking
Land
| Acreage | No |
| Sewer | Sanitary Sewer |
| SizeDepth | 98 Ft ,7 In |
| SizeFrontage | 19 Ft ,11 In |
| SizeIrregular | 19.98 X 98.62 Ft |
| SizeTotalText | 19.98 X 98.62 Ft |
Rooms
| Level | Type | Length | Width | Dimensions |
|---|
| Second Level | Primary Bedroom | 12.99 m | 19.69 m | 12.99 m x 19.69 m |
| Second Level | Bedroom 2 | 9.19 m | 12.37 m | 9.19 m x 12.37 m |
| Second Level | Bedroom 3 | 9.19 m | 8.86 m | 9.19 m x 8.86 m |
| Main Level | Great Room | 18.57 m | 10.6 m | 18.57 m x 10.6 m |
| Main Level | Kitchen | 8.53 m | 12.8 m | 8.53 m x 12.8 m |
| Main Level | Dining Room | 8.53 m | 10.83 m | 8.53 m x 10.83 m |
https://www.realtor.ca/real-estate/27624180/120-mutrie-boulevard-guelpheramosa-rural-guelpheramosa


































