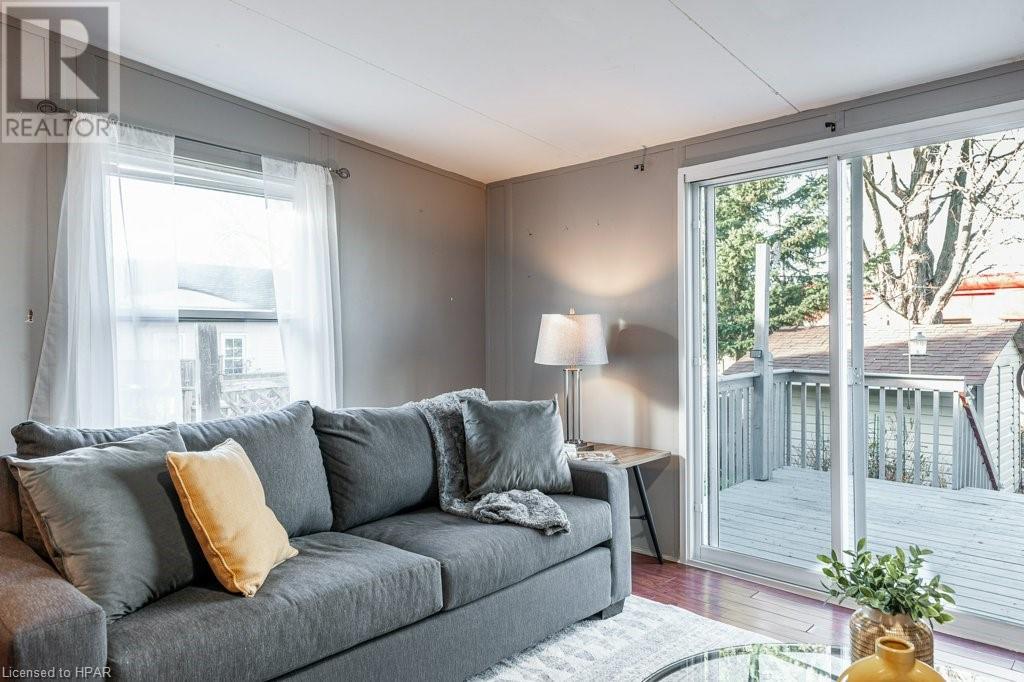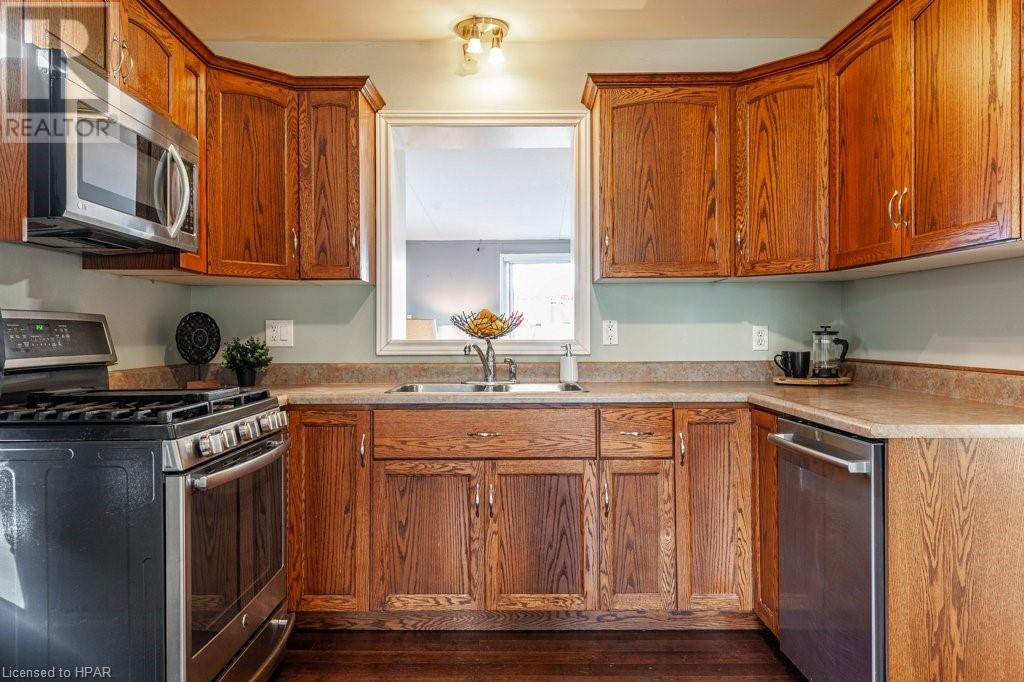612 Albert Street Stratford, Ontario N5A 3L5
$469,000
This delightful detached solid brick home offers an excellent opportunity for first time home buyers or those seeking an investment property in a centrally located area of beautiful Stratford. The home features a spacious main floor with a large family room addition that enhances the living area, making it perfect for entertaining or everyday family living. The second floor, with 3 bedrooms and 4 piece bathroom has been recently painted. Other updates include fresh new entry flooring, freshly painted stairs both inside and out, updated upstairs paint, and a refreshed deck—ready for you to enjoy during warmer months. The large backyard is ideal for outdoor activities, with a good-sized deck for relaxing or hosting BBQs. A handy shed provides additional storage space for gardening tools or outdoor gear. Conveniently located near shopping, bus routes, and essential amenities, this home offers both comfort and practicality. (id:51300)
Open House
This property has open houses!
10:30 am
Ends at:12:00 pm
Property Details
| MLS® Number | 40672698 |
| Property Type | Single Family |
| AmenitiesNearBy | Park, Public Transit, Shopping |
| EquipmentType | Furnace, Water Heater |
| Features | Paved Driveway, Skylight, Shared Driveway, Sump Pump |
| ParkingSpaceTotal | 4 |
| RentalEquipmentType | Furnace, Water Heater |
| Structure | Shed |
Building
| BathroomTotal | 1 |
| BedroomsAboveGround | 3 |
| BedroomsTotal | 3 |
| Appliances | Dishwasher, Dryer, Microwave, Refrigerator, Stove, Water Softener, Washer |
| BasementDevelopment | Unfinished |
| BasementType | Full (unfinished) |
| ConstructedDate | 1913 |
| ConstructionStyleAttachment | Detached |
| CoolingType | Central Air Conditioning |
| ExteriorFinish | Brick |
| FireProtection | Smoke Detectors |
| FoundationType | Poured Concrete |
| HeatingFuel | Natural Gas |
| HeatingType | Forced Air |
| StoriesTotal | 2 |
| SizeInterior | 1389 Sqft |
| Type | House |
| UtilityWater | Municipal Water |
Land
| AccessType | Highway Access |
| Acreage | No |
| LandAmenities | Park, Public Transit, Shopping |
| Sewer | Municipal Sewage System |
| SizeDepth | 114 Ft |
| SizeFrontage | 32 Ft |
| SizeTotalText | Under 1/2 Acre |
| ZoningDescription | R2(2) |
Rooms
| Level | Type | Length | Width | Dimensions |
|---|---|---|---|---|
| Second Level | Bedroom | 9'11'' x 9'11'' | ||
| Second Level | 4pc Bathroom | Measurements not available | ||
| Second Level | Primary Bedroom | 11'4'' x 11'1'' | ||
| Second Level | Bedroom | 8'11'' x 10'3'' | ||
| Main Level | Foyer | 7'9'' x 10'9'' | ||
| Main Level | Living Room | 11'8'' x 11'6'' | ||
| Main Level | Kitchen | 9'10'' x 13'4'' | ||
| Main Level | Family Room | 19'3'' x 11'8'' | ||
| Main Level | Dining Room | 9'9'' x 13'5'' |
https://www.realtor.ca/real-estate/27637439/612-albert-street-stratford
Jennifer Anderson
Broker
Jamie Gerber
Salesperson



















































