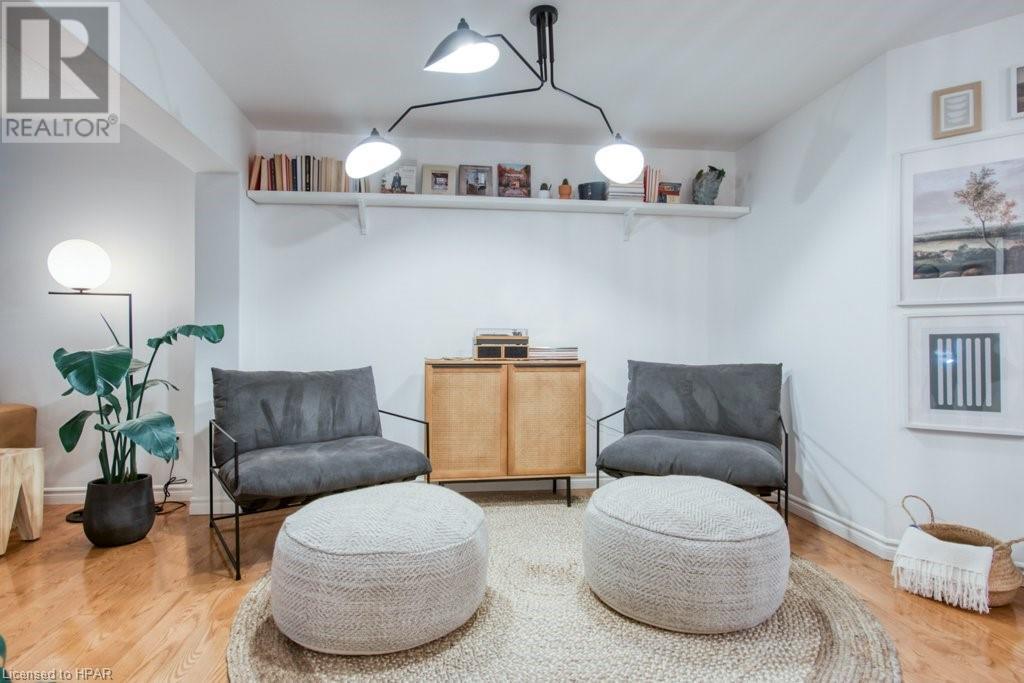3 Bedroom 2 Bathroom 1390 sqft
Bungalow Fireplace Central Air Conditioning In Floor Heating, Forced Air
$1,030,000
Located on the highly desirable Glass Street, this spacious, open-concept home/cottage is just seconds from the beach and offers the perfect combination of modern style and cozy charm. Recently renovated, the stylish living room features hardwood floors, large windows, and a gas fireplace which flows open-concept design flows into the chef-inspired kitchen with quartz countertops, new appliances, range hood, open shelving, and heated tile floors. The luxurious primary bedroom is generously sized and features ample closet space and an ensuite bath. Two additional bedrooms share a beautifully updated 4-piece bath. The laundry room provides convenient access from the garage, with extra pantry storage and space for hats and coats. Recent updates include a new hot water tank, as well as new toilets, shower heads, and faucets in all bathrooms (2024). Located in sought-after 'Old Bayfield', this home is within walking distance to Main Street shops, restaurants, and only 60 seconds from the beach. And BEST OF ALL...most furnishings and contents are included! If you've been searching for your perfect Bayfield retreat, this gem is a must-see! (id:51300)
Property Details
| MLS® Number | 40674982 |
| Property Type | Single Family |
| AmenitiesNearBy | Beach, Marina, Park, Shopping |
| CommunicationType | Fiber |
| CommunityFeatures | Quiet Area, Community Centre |
| EquipmentType | None |
| Features | Automatic Garage Door Opener |
| ParkingSpaceTotal | 5 |
| RentalEquipmentType | None |
| Structure | Porch |
Building
| BathroomTotal | 2 |
| BedroomsAboveGround | 3 |
| BedroomsTotal | 3 |
| Appliances | Dishwasher, Dryer, Refrigerator, Stove, Washer, Hood Fan, Window Coverings, Garage Door Opener |
| ArchitecturalStyle | Bungalow |
| BasementDevelopment | Unfinished |
| BasementType | Crawl Space (unfinished) |
| ConstructedDate | 2001 |
| ConstructionStyleAttachment | Detached |
| CoolingType | Central Air Conditioning |
| ExteriorFinish | Vinyl Siding |
| FireplacePresent | Yes |
| FireplaceTotal | 1 |
| Fixture | Ceiling Fans |
| FoundationType | Poured Concrete |
| HeatingFuel | Natural Gas |
| HeatingType | In Floor Heating, Forced Air |
| StoriesTotal | 1 |
| SizeInterior | 1390 Sqft |
| Type | House |
| UtilityWater | Municipal Water |
Parking
Land
| Acreage | No |
| LandAmenities | Beach, Marina, Park, Shopping |
| Sewer | Municipal Sewage System |
| SizeDepth | 132 Ft |
| SizeFrontage | 83 Ft |
| SizeTotalText | Under 1/2 Acre |
| ZoningDescription | R1 |
Rooms
| Level | Type | Length | Width | Dimensions |
|---|
| Main Level | Full Bathroom | | | Measurements not available |
| Main Level | 4pc Bathroom | | | Measurements not available |
| Main Level | Laundry Room | | | 6'9'' x 6'0'' |
| Main Level | Primary Bedroom | | | 14'9'' x 11'4'' |
| Main Level | Bedroom | | | 12'7'' x 11'0'' |
| Main Level | Bedroom | | | 11'5'' x 11'4'' |
| Main Level | Kitchen | | | 13'10'' x 12'6'' |
| Main Level | Sitting Room | | | 11'10'' x 11'10'' |
| Main Level | Living Room | | | 15'11'' x 13'7'' |
Utilities
| Cable | Available |
| Electricity | Available |
| Natural Gas | Available |
| Telephone | Available |
https://www.realtor.ca/real-estate/27637627/32-glass-st-bayfield









































