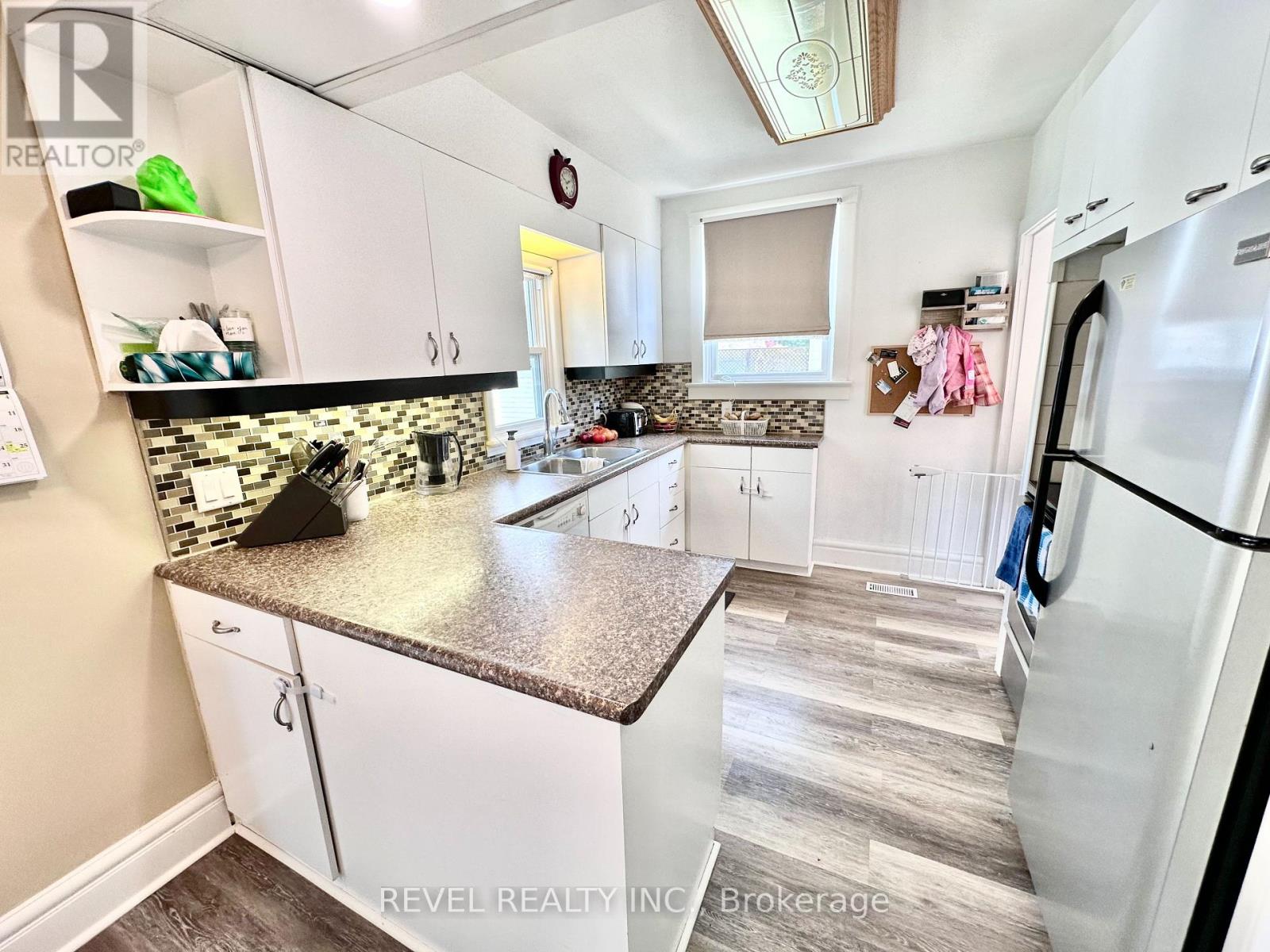3 Bedroom 2 Bathroom 699.9943 - 1099.9909 sqft
Central Air Conditioning Forced Air
$549,900
Don't miss out on this attractive 1.5 storey home with detached garage in the village of Tavistock. It has newer windows and doors and furnace in 2013. This home interior features a bright eat-in kitchen, 2 large bedrooms on the main floor and updated 4-piece bathroom, while you enjoy your private large primary bedroom with 4-piece ensuite on the upper floor. A spacious living room has been very recently updated with pot light and laminate flooring that flows through the dining area to sliding doors leading to a large deck that overlooks your HUGE 66x165 lot, backing onto green space. (id:51300)
Property Details
| MLS® Number | X10417547 |
| Property Type | Single Family |
| EquipmentType | Water Heater - Gas |
| Features | Flat Site, Level, Sump Pump |
| ParkingSpaceTotal | 5 |
| RentalEquipmentType | Water Heater - Gas |
Building
| BathroomTotal | 2 |
| BedroomsAboveGround | 3 |
| BedroomsTotal | 3 |
| Appliances | Dishwasher, Dryer, Microwave, Refrigerator, Stove, Washer |
| BasementDevelopment | Unfinished |
| BasementType | Full (unfinished) |
| ConstructionStyleAttachment | Detached |
| CoolingType | Central Air Conditioning |
| ExteriorFinish | Vinyl Siding |
| FoundationType | Poured Concrete |
| HeatingFuel | Natural Gas |
| HeatingType | Forced Air |
| StoriesTotal | 2 |
| SizeInterior | 699.9943 - 1099.9909 Sqft |
| Type | House |
| UtilityWater | Municipal Water |
Parking
Land
| Acreage | No |
| Sewer | Sanitary Sewer |
| SizeDepth | 165 Ft |
| SizeFrontage | 66 Ft |
| SizeIrregular | 66 X 165 Ft |
| SizeTotalText | 66 X 165 Ft |
| ZoningDescription | R1 |
Rooms
| Level | Type | Length | Width | Dimensions |
|---|
| Second Level | Primary Bedroom | 7.254 m | 3.962 m | 7.254 m x 3.962 m |
| Main Level | Dining Room | 3.962 m | 2.438 m | 3.962 m x 2.438 m |
| Main Level | Kitchen | 2.835 m | 2.408 m | 2.835 m x 2.408 m |
| Main Level | Living Room | 5.486 m | 3.475 m | 5.486 m x 3.475 m |
| Main Level | Bedroom | 2.713 m | 3.322 m | 2.713 m x 3.322 m |
| Main Level | Bedroom | 2.53 m | 3.322 m | 2.53 m x 3.322 m |
Utilities
| Cable | Available |
| Sewer | Installed |
https://www.realtor.ca/real-estate/27638168/245-hope-street-e-east-zorra-tavistock





























