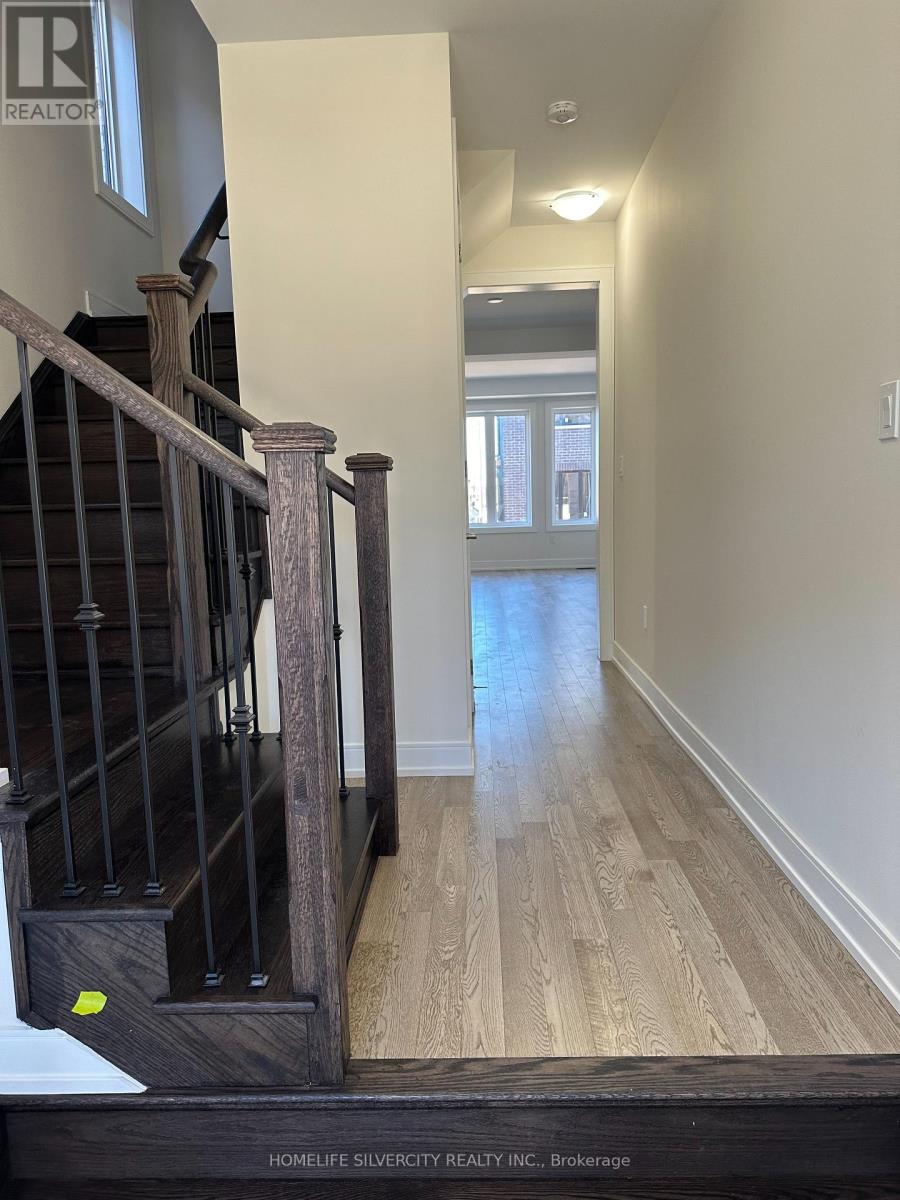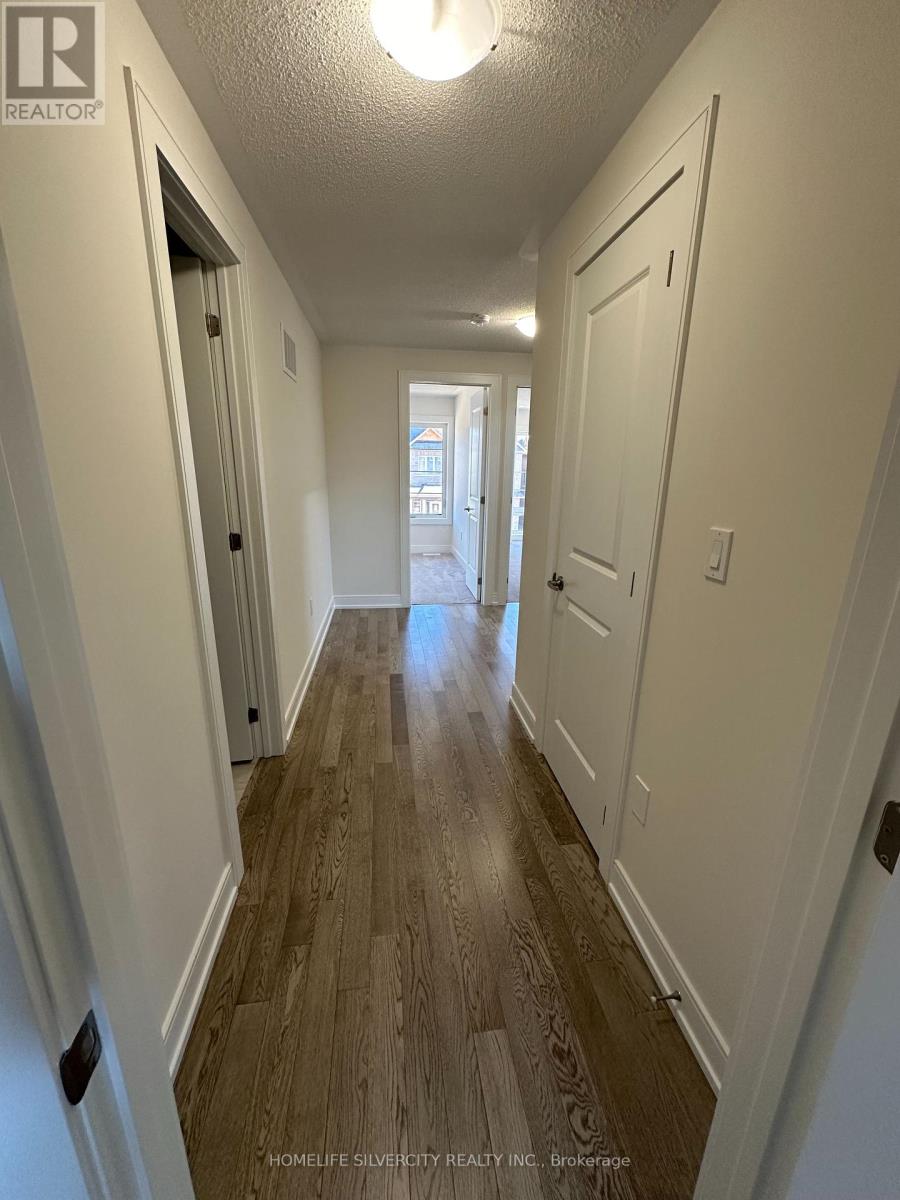4 Bedroom 5 Bathroom
Fireplace Ventilation System Forced Air
$1,099,900
Absolutely Show Stopper! Brand New! Never Lived In! Modern Elevation! Open Concept Filled W/ Lots of Sunlight! Detached House In Very New Subdivision of Erin! Huge Living Rm Combined with Dining Rm! Family Sized Kitchen With White Painted Cabinets, Upgraded Tiles & Quartz Countertops & Breakfast Bar! 9' Ceilings And Upgraded 8' Doors On Main Floor! Upgraded Hardwood On Main Floor! Oak Staircase With Iron Pickets Leads To 4 Beautiful, Large Bedrooms! 4.5 Washrooms! Master Ensuite Includes Glass Shower Enclosed With Door & Oval Freestanding Bath Tub! On 3Rd Floor Loft Has Its Own Full Washroom & W/I Closet And Many More! An Opportunity Not To Be Missed!!! (id:51300)
Property Details
| MLS® Number | X10418624 |
| Property Type | Single Family |
| Community Name | Erin |
| ParkingSpaceTotal | 6 |
Building
| BathroomTotal | 5 |
| BedroomsAboveGround | 4 |
| BedroomsTotal | 4 |
| BasementDevelopment | Unfinished |
| BasementType | N/a (unfinished) |
| ConstructionStyleAttachment | Detached |
| CoolingType | Ventilation System |
| ExteriorFinish | Brick, Stone |
| FireplacePresent | Yes |
| FlooringType | Hardwood, Tile, Carpeted |
| FoundationType | Concrete |
| HalfBathTotal | 1 |
| HeatingFuel | Natural Gas |
| HeatingType | Forced Air |
| StoriesTotal | 2 |
| Type | House |
| UtilityWater | Municipal Water |
Parking
Land
| Acreage | No |
| Sewer | Sanitary Sewer |
| SizeDepth | 90 Ft ,11 In |
| SizeFrontage | 36 Ft ,1 In |
| SizeIrregular | 36.12 X 90.97 Ft |
| SizeTotalText | 36.12 X 90.97 Ft |
Rooms
| Level | Type | Length | Width | Dimensions |
|---|
| Second Level | Primary Bedroom | | | Measurements not available |
| Second Level | Bedroom 2 | | | Measurements not available |
| Second Level | Bedroom 3 | | | Measurements not available |
| Second Level | Bedroom 4 | | | Measurements not available |
| Second Level | Loft | | | Measurements not available |
| Main Level | Great Room | | | Measurements not available |
| Main Level | Kitchen | | | Measurements not available |
| Main Level | Eating Area | | | Measurements not available |
| Main Level | Laundry Room | | | Measurements not available |
https://www.realtor.ca/real-estate/27639852/33-spiers-road-erin-erin



























