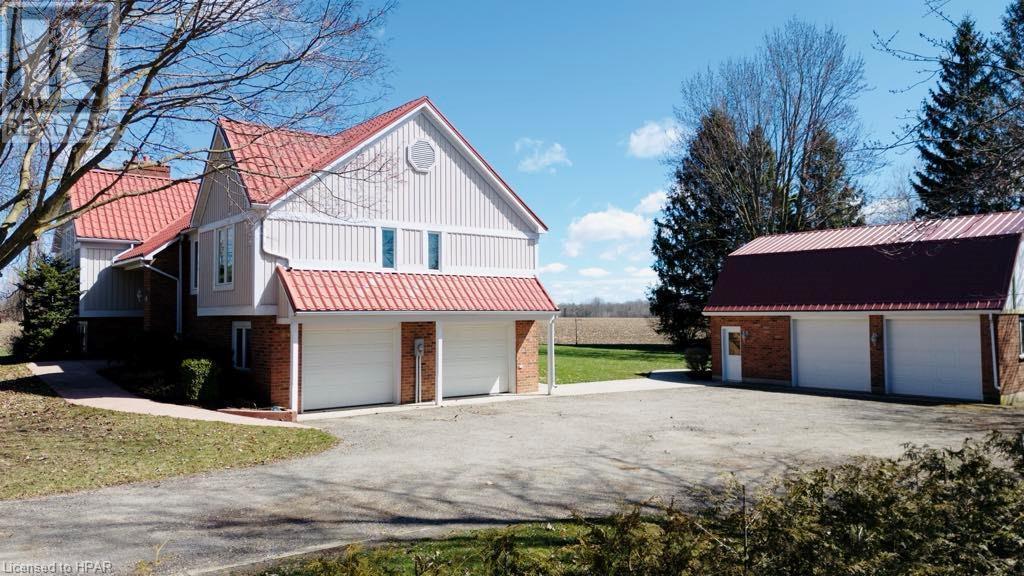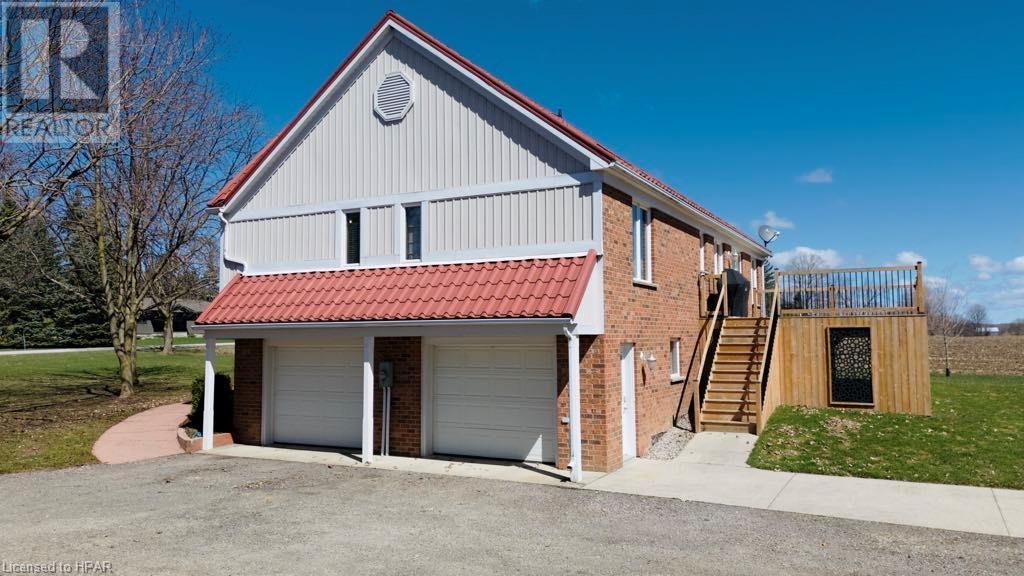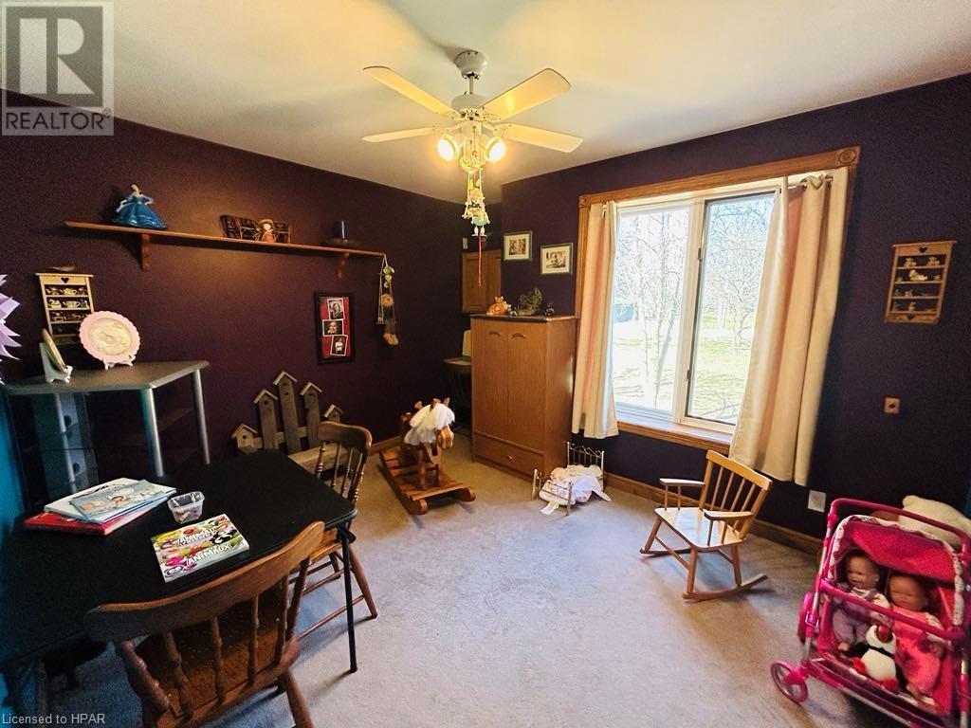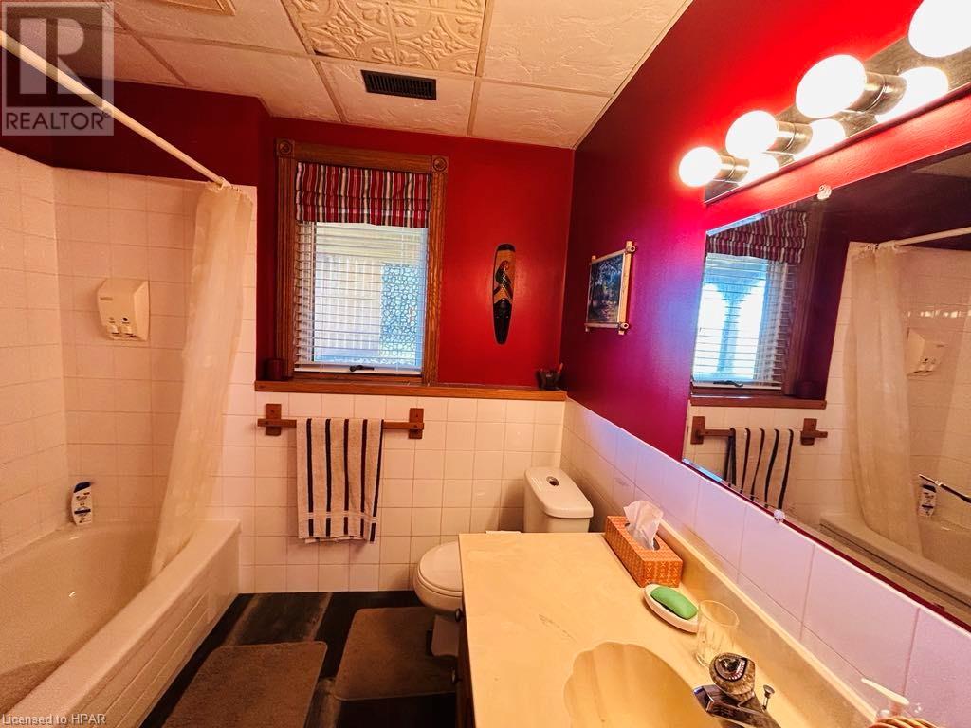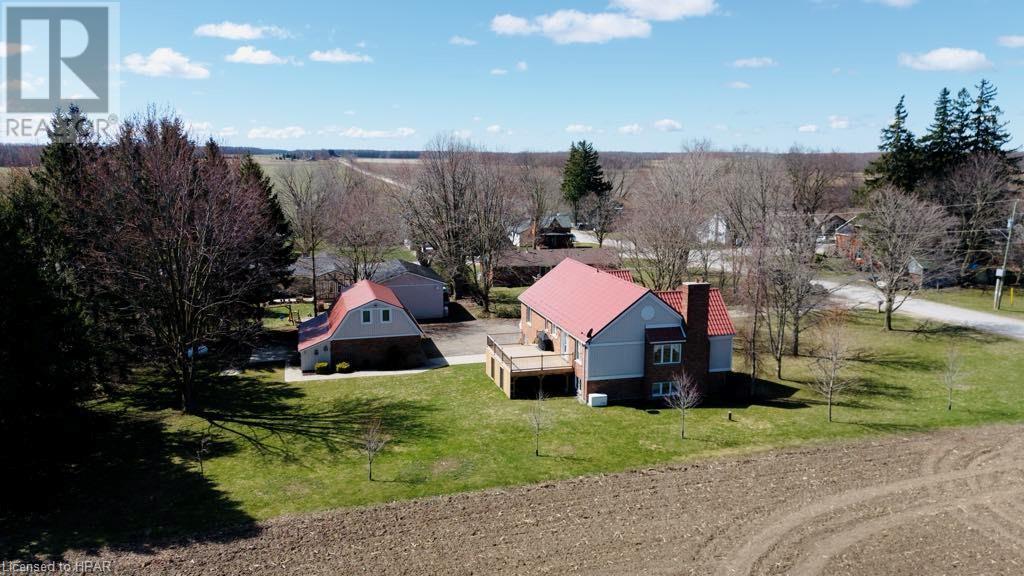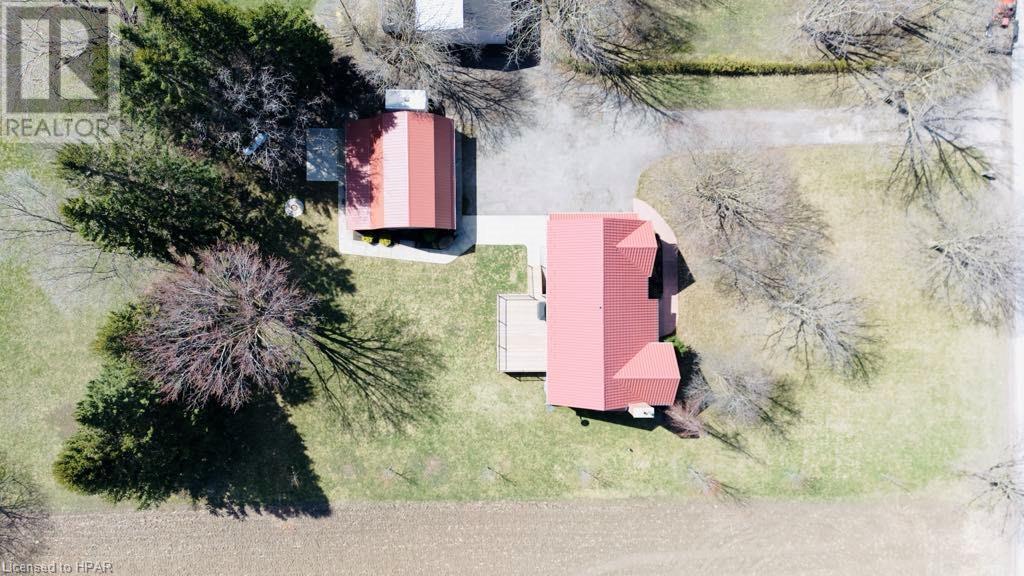3 Bedroom 3 Bathroom 1450 sqft
Raised Bungalow Central Air Conditioning Forced Air
$839,900
*Property Listing: Charming Country Home with Modern Amenities* Welcome to your dream retreat! This beautifully maintained 4-bedroom, 3-bathroom home offers the perfect blend of country charm and modern convenience, situated on a spacious lot adorned with many mature trees. Key Features: Spacious Bedrooms: Four generously sized bedrooms provide ample space for family and guests. Modern Bathrooms: Three well-appointed bathrooms ensure comfort and privacy for everyone. Detached Shop: A 32x24 detached shop with loft storage is perfect for hobbyists or as additional workspace. Backup Power: Equipped with a Generac backup generator, you'll never have to worry about power outages. Durable Roof: The steel roof adds longevity and resilience to the home, ensuring peace of mind for years to come. Country Feel: Enjoy the tranquility of country living while being conveniently located near Listowel, Kitchener, Waterloo, and Cambridge. Cozy Fireplaces: Two wood fireplaces create a warm and inviting atmosphere, perfect for relaxing evenings. Attached Garage: An attached two-car garage provides easy access and additional storage options. This property offers the ideal setting for those seeking a peaceful lifestyle without sacrificing proximity to urban amenities. Experience the beauty of country living in a well-kept home that’s ready for you to move in and enjoy! Don’t miss out on this exceptional opportunity! (id:51300)
Property Details
| MLS® Number | 40676830 |
| Property Type | Single Family |
| CommunicationType | High Speed Internet |
| Features | Paved Driveway, Automatic Garage Door Opener |
| ParkingSpaceTotal | 14 |
Building
| BathroomTotal | 3 |
| BedroomsAboveGround | 3 |
| BedroomsTotal | 3 |
| Appliances | Central Vacuum, Dishwasher, Water Softener |
| ArchitecturalStyle | Raised Bungalow |
| BasementDevelopment | Finished |
| BasementType | Full (finished) |
| ConstructedDate | 1987 |
| ConstructionStyleAttachment | Detached |
| CoolingType | Central Air Conditioning |
| ExteriorFinish | Brick, Vinyl Siding |
| FoundationType | Poured Concrete |
| HeatingFuel | Propane |
| HeatingType | Forced Air |
| StoriesTotal | 1 |
| SizeInterior | 1450 Sqft |
| Type | House |
| UtilityWater | Well |
Parking
Land
| Acreage | No |
| Sewer | Septic System |
| SizeDepth | 248 Ft |
| SizeFrontage | 132 Ft |
| SizeIrregular | 0.732 |
| SizeTotal | 0.732 Ac|1/2 - 1.99 Acres |
| SizeTotalText | 0.732 Ac|1/2 - 1.99 Acres |
| ZoningDescription | R1 |
Rooms
| Level | Type | Length | Width | Dimensions |
|---|
| Basement | Mud Room | | | 13'6'' x 8'9'' |
| Basement | 4pc Bathroom | | | 7'8'' x 7'2'' |
| Basement | Laundry Room | | | 10'9'' x 9'4'' |
| Basement | Office | | | 13'9'' x 13'2'' |
| Basement | Recreation Room | | | 19'6'' x 14'10'' |
| Main Level | Other | | | 26'11'' x 22'8'' |
| Main Level | Full Bathroom | | | 10'11'' x 7'10'' |
| Main Level | 4pc Bathroom | | | 10'10'' x 5'0'' |
| Main Level | Bedroom | | | 12'5'' x 10'10'' |
| Main Level | Bedroom | | | 11'11'' x 9'8'' |
| Main Level | Bedroom | | | 14'0'' x 13'2'' |
| Main Level | Dining Room | | | 13'2'' x 10'8'' |
| Main Level | Kitchen | | | 16'0'' x 13'2'' |
| Main Level | Living Room | | | 21'2'' x 15'5'' |
| Main Level | Foyer | | | 11'1'' x 8'8'' |
Utilities
https://www.realtor.ca/real-estate/27643262/84332-mcnabb-line-huron-east








