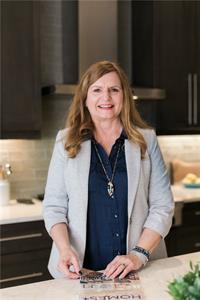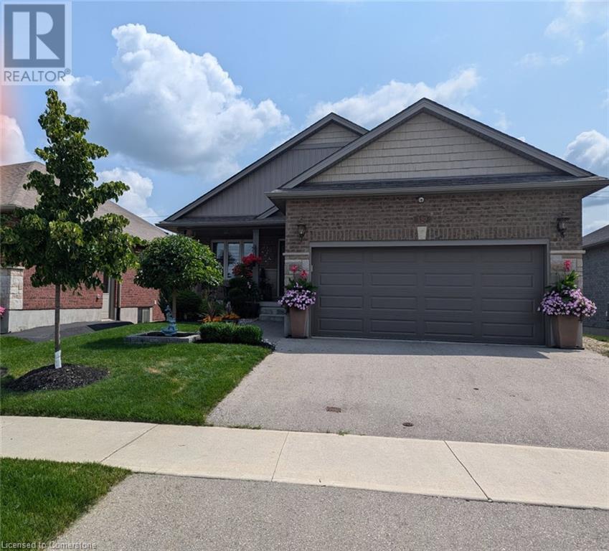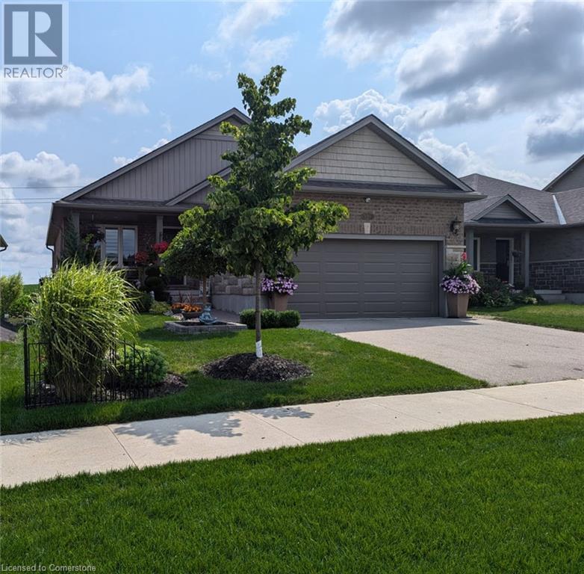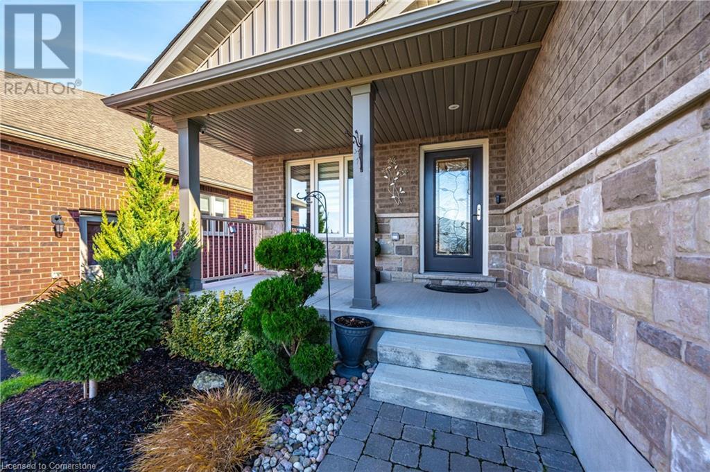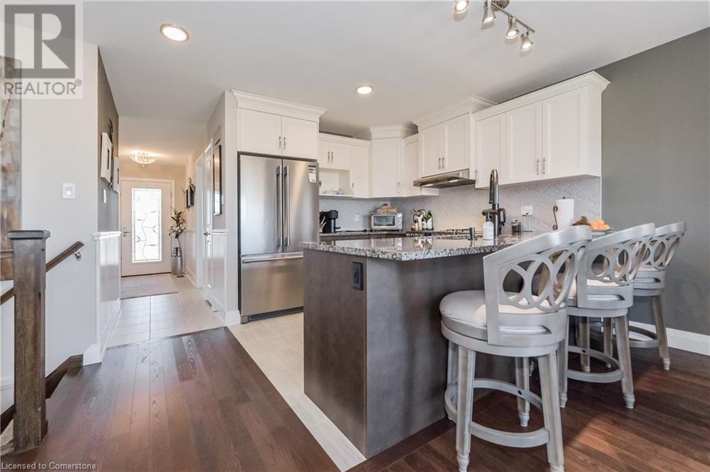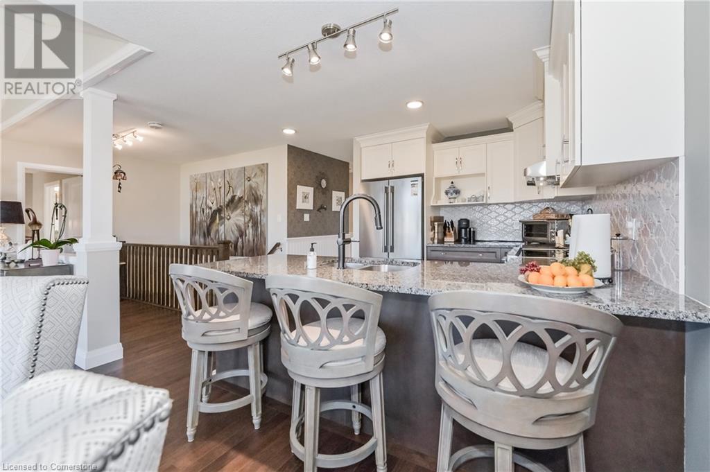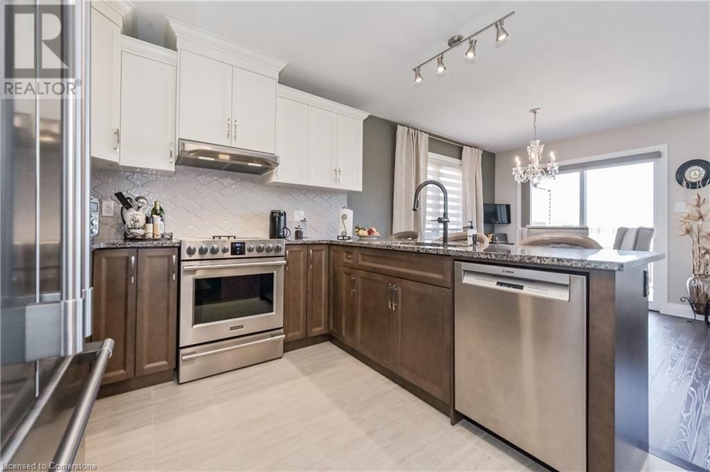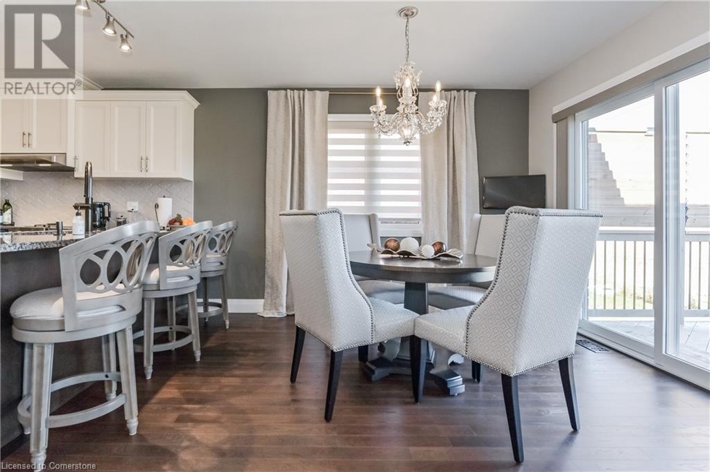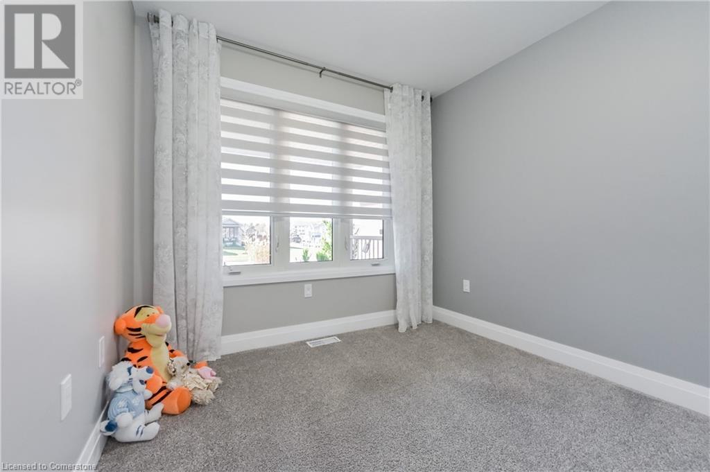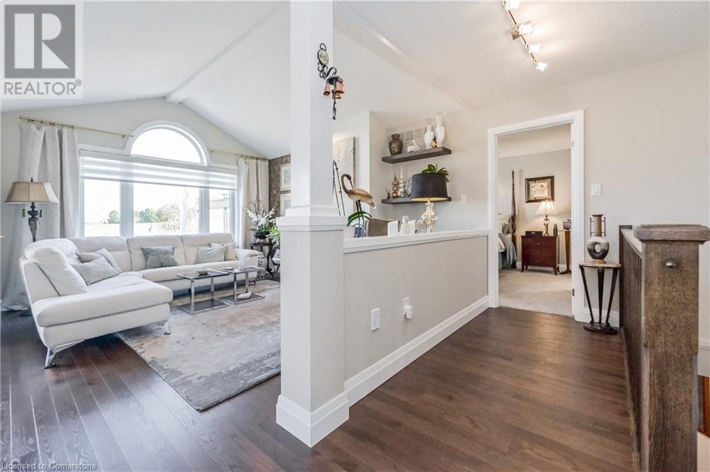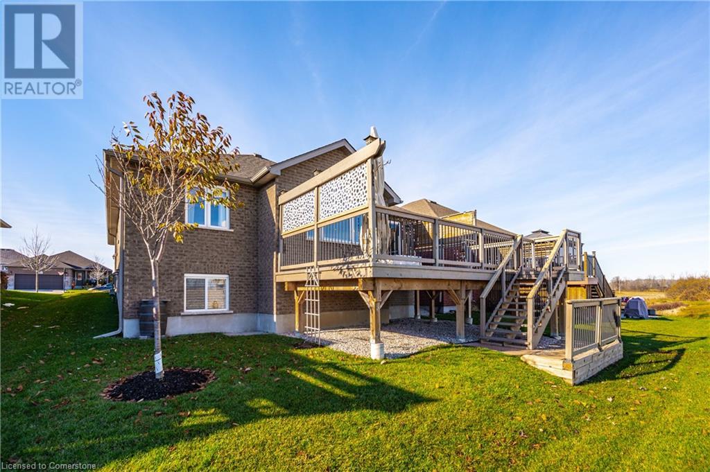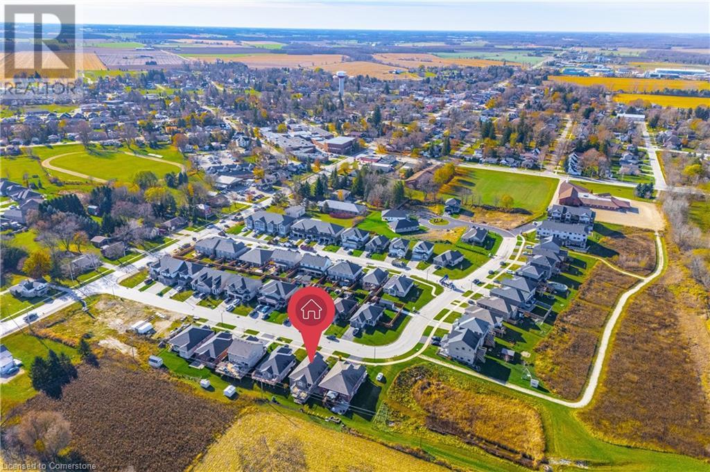3 Bedroom 3 Bathroom 1,345 ft2
Bungalow Fireplace Central Air Conditioning Forced Air
$870,000
Welcome home to this stunning, energy-efficient 3-bedroom bungalow—ready for you to move in and start living your dream! Imagine stepping onto the inviting covered front porch, then entering through a custom full-length glass door into a bright, open-concept living area with vaulted ceilings, an electric fireplace, and rich hardwood floors. The kitchen is a chef’s delight, featuring granite countertops, a peninsula with a breakfast bar, a double stainless-steel sink, upgraded appliances, and soft-close cabinets. Thoughtful touches like lazy Susans and banquet drawers elevate functionality. The living space flows seamlessly to a large 2-tiered deck with breathtaking views of the countryside. It's perfect for entertaining, complete with a BBQ gas hookup and fire table—ideal for memorable evenings with loved ones. The primary suite offers luxury and comfort, with a walk-in closet featuring a custom organizer and a chic 3-piece ensuite with a walk-in glass shower, quartz vanity, and comfort-height toilet. Two additional bedrooms boast double closets with organizers, while the main 4-piece bathroom invites relaxation with its deep soaker tub. Practicality meets style in the well-equipped laundry room, offering high-efficiency appliances, a sink, countertop, storage cabinets, and garage access. Downstairs, the lookout basement expands your living space, with a generous rec room, office, 2-piece bath, and plenty of storage. This Energy Star Certified home is 20% more efficient, thanks to advanced insulation, a high-efficiency gas furnace, an HRV/ERV system, and UV-C air treatment. To top it off, a robust 22kW whole-home generator ensures you're never without power during outages. Conveniently found in a charming town with all amenities, and just 15 minutes from Listowel, this home is the perfect combination of comfort, style, and practicality. (id:51300)
Property Details
| MLS® Number | 40677351 |
| Property Type | Single Family |
| Amenities Near By | Golf Nearby, Hospital, Schools, Shopping |
| Community Features | Quiet Area, Community Centre |
| Features | Paved Driveway, Sump Pump, Automatic Garage Door Opener |
| Parking Space Total | 4 |
| Structure | Porch |
Building
| Bathroom Total | 3 |
| Bedrooms Above Ground | 3 |
| Bedrooms Total | 3 |
| Appliances | Central Vacuum, Dishwasher, Dryer, Refrigerator, Stove, Water Softener, Washer, Hood Fan, Garage Door Opener |
| Architectural Style | Bungalow |
| Basement Development | Partially Finished |
| Basement Type | Full (partially Finished) |
| Constructed Date | 2019 |
| Construction Style Attachment | Detached |
| Cooling Type | Central Air Conditioning |
| Exterior Finish | Brick, Stone |
| Fire Protection | Smoke Detectors, Security System |
| Fireplace Fuel | Electric |
| Fireplace Present | Yes |
| Fireplace Total | 1 |
| Fireplace Type | Other - See Remarks |
| Fixture | Ceiling Fans |
| Foundation Type | Poured Concrete |
| Half Bath Total | 1 |
| Heating Fuel | Natural Gas |
| Heating Type | Forced Air |
| Stories Total | 1 |
| Size Interior | 1,345 Ft2 |
| Type | House |
| Utility Water | Municipal Water |
Parking
Land
| Access Type | Road Access |
| Acreage | No |
| Land Amenities | Golf Nearby, Hospital, Schools, Shopping |
| Sewer | Municipal Sewage System |
| Size Depth | 115 Ft |
| Size Frontage | 49 Ft |
| Size Total Text | Under 1/2 Acre |
| Zoning Description | R2 (h) |
Rooms
| Level | Type | Length | Width | Dimensions |
|---|
| Basement | Utility Room | | | 23'4'' x 18'11'' |
| Basement | 2pc Bathroom | | | 6'6'' x 6'6'' |
| Basement | Office | | | 11'4'' x 10'0'' |
| Basement | Recreation Room | | | 32'5'' x 19'3'' |
| Main Level | Laundry Room | | | 7'2'' x 6'11'' |
| Main Level | 4pc Bathroom | | | 9'2'' x 5'0'' |
| Main Level | Bedroom | | | 10'4'' x 8'11'' |
| Main Level | Bedroom | | | 11'3'' x 10'7'' |
| Main Level | Full Bathroom | | | 9'5'' x 5'7'' |
| Main Level | Primary Bedroom | | | 14'2'' x 11'0'' |
| Main Level | Living Room | | | 14'7'' x 12'10'' |
| Main Level | Dining Room | | | 10'8'' x 9'2'' |
| Main Level | Kitchen | | | 10'11'' x 9'1'' |
https://www.realtor.ca/real-estate/27650089/130-bridge-crescent-palmerston
