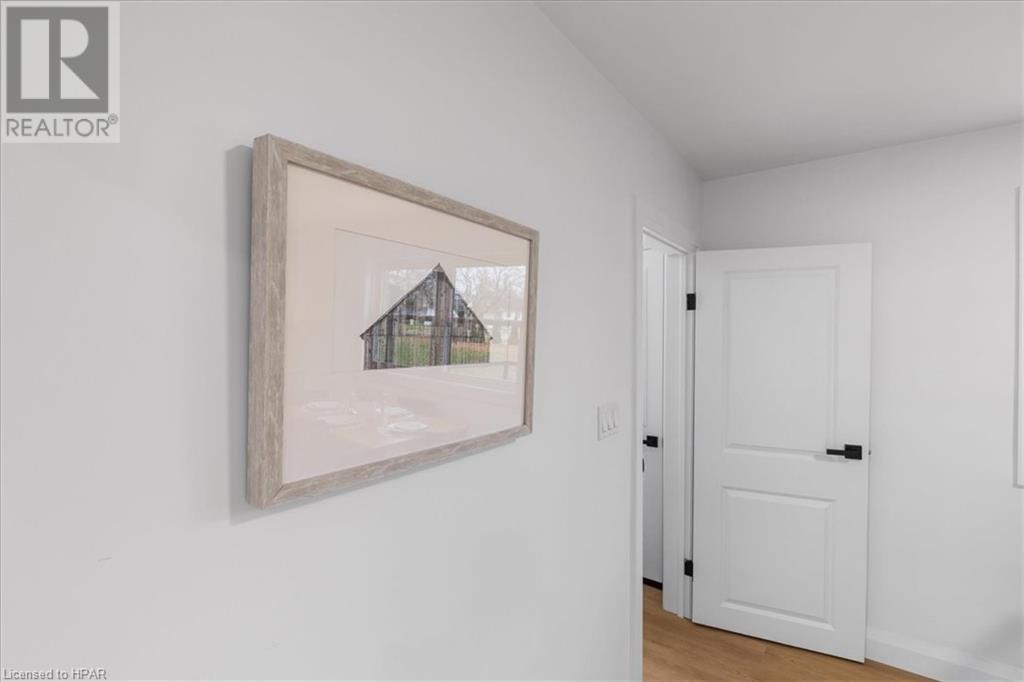161 Smith St Monkton, Ontario N0K 1P0
$499,900
Welcome to this beautifully renovated home, offering over 1,400 sq-ft of modern comfort living space. The main floor features an inviting open-concept design that connects the kitchen, dining room, and living room. Three bedrooms plus a full bathroom to meet all your needs. Downstairs, you’ll find a generously sized recreation room, ideal for hosting movie nights or setting up a playroom, along with a functional utility room offering plenty of storage space. Step outside to enjoy the fresh air on your cozy front porch or the back deck overlooking the good-sized backyard—perfect for gardening, outdoor activities, or simply unwinding after a long day. The property also features a double private driveway for convenient parking, complemented by a charming front walkway and flowerbeds that add great curb appeal. This charming home is located in a peaceful small town, just steps away from amenities like a park, a cozy diner, and a local arena. Every inch of this home has been thoughtfully renovated, making it move-in ready for you and your family to start creating memories. Don’t miss the opportunity to make it yours! (id:51300)
Open House
This property has open houses!
1:00 pm
Ends at:3:00 pm
Property Details
| MLS® Number | 40677879 |
| Property Type | Single Family |
| AmenitiesNearBy | Park, Place Of Worship, Playground |
| CommunityFeatures | Quiet Area, Community Centre, School Bus |
| Features | Crushed Stone Driveway, Country Residential, Sump Pump |
| ParkingSpaceTotal | 6 |
| Structure | Shed, Porch |
Building
| BathroomTotal | 1 |
| BedroomsAboveGround | 3 |
| BedroomsTotal | 3 |
| Appliances | Dishwasher, Dryer, Refrigerator, Stove, Water Softener, Washer |
| ArchitecturalStyle | Bungalow |
| BasementDevelopment | Finished |
| BasementType | Full (finished) |
| ConstructedDate | 1964 |
| ConstructionStyleAttachment | Detached |
| CoolingType | None |
| ExteriorFinish | Vinyl Siding |
| FoundationType | Block |
| HeatingFuel | Propane |
| HeatingType | Forced Air |
| StoriesTotal | 1 |
| SizeInterior | 1425 Sqft |
| Type | House |
| UtilityWater | Drilled Well |
Land
| AccessType | Road Access |
| Acreage | No |
| LandAmenities | Park, Place Of Worship, Playground |
| Sewer | Septic System |
| SizeDepth | 165 Ft |
| SizeFrontage | 66 Ft |
| SizeTotalText | Under 1/2 Acre |
| ZoningDescription | Hvr |
Rooms
| Level | Type | Length | Width | Dimensions |
|---|---|---|---|---|
| Basement | Utility Room | 11'6'' x 20'5'' | ||
| Basement | Recreation Room | 22'1'' x 34'1'' | ||
| Basement | Dining Room | 7'3'' x 6'1'' | ||
| Main Level | Primary Bedroom | 10'3'' x 10'4'' | ||
| Main Level | Bedroom | 9'5'' x 8'3'' | ||
| Main Level | Bedroom | 10'2'' x 10'4'' | ||
| Main Level | 4pc Bathroom | 10'3'' x 4'11'' | ||
| Main Level | Living Room | 12'8'' x 13'2'' | ||
| Main Level | Kitchen | 10'3'' x 15'2'' |
https://www.realtor.ca/real-estate/27655245/161-smith-st-monkton
Abe Thiessen
Salesperson












































