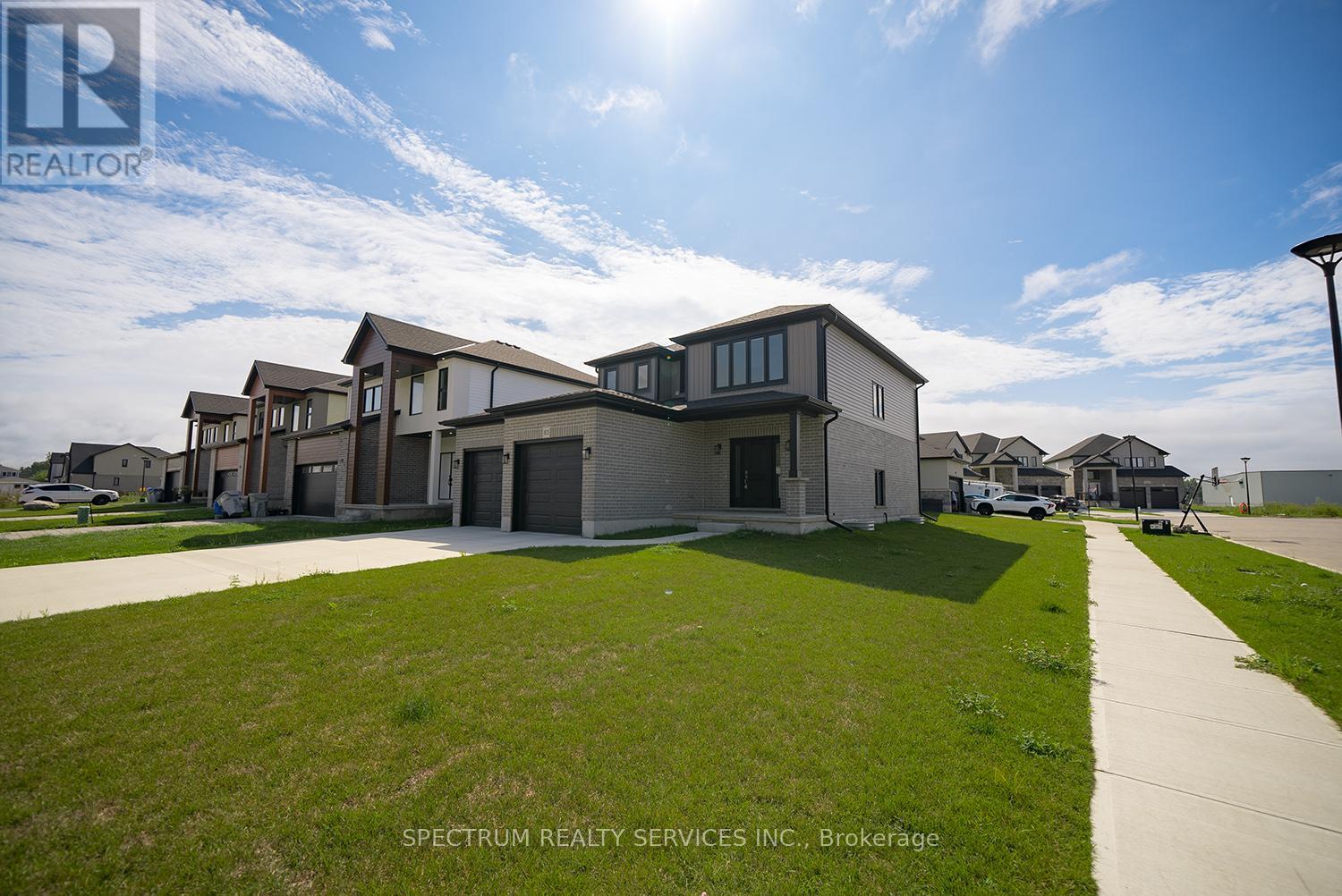83 Greene Street South Huron, Ontario N0M 1S2
3 Bedroom 3 Bathroom
Fireplace Central Air Conditioning Forced Air
$679,000
Welcome to corner lot modern home in Buckingham Estates subdivision in Exeter. Carpet free main floor. Open concept kitchen, dinette, and great room. Main floor has 9' ceiling. Pantry in kitchen. Quartz counter top and extended kitchen cabinets. Upgraded light fixtures throughout the house. A lot of natural light on main floor. Walk in closet in master ensuite. Upper level laundry. Lots of upgrades in washrooms. Double car garage and double driveway (potential to park 4 cars on driveway). Flexible closing. Don't miss the opportunity to see this home. (id:51300)
Property Details
| MLS® Number | X10426881 |
| Property Type | Single Family |
| ParkingSpaceTotal | 6 |
Building
| BathroomTotal | 3 |
| BedroomsAboveGround | 3 |
| BedroomsTotal | 3 |
| Appliances | Water Heater, Dishwasher, Dryer, Refrigerator, Stove |
| BasementDevelopment | Unfinished |
| BasementType | N/a (unfinished) |
| ConstructionStyleAttachment | Detached |
| CoolingType | Central Air Conditioning |
| ExteriorFinish | Brick, Stone |
| FireplacePresent | Yes |
| FoundationType | Concrete |
| HalfBathTotal | 1 |
| HeatingFuel | Natural Gas |
| HeatingType | Forced Air |
| StoriesTotal | 2 |
| Type | House |
| UtilityWater | Municipal Water |
Parking
| Attached Garage |
Land
| Acreage | No |
| Sewer | Sanitary Sewer |
| SizeDepth | 98 Ft ,10 In |
| SizeFrontage | 46 Ft ,6 In |
| SizeIrregular | 46.57 X 98.85 Ft |
| SizeTotalText | 46.57 X 98.85 Ft |
Rooms
| Level | Type | Length | Width | Dimensions |
|---|---|---|---|---|
| Main Level | Great Room | 4.57 m | 4.06 m | 4.57 m x 4.06 m |
| Main Level | Kitchen | 3.91 m | 3.05 m | 3.91 m x 3.05 m |
| Main Level | Dining Room | 3.91 m | 2.95 m | 3.91 m x 2.95 m |
| Main Level | Mud Room | 2.18 m | 2.11 m | 2.18 m x 2.11 m |
| Upper Level | Bedroom | 4.17 m | 3.05 m | 4.17 m x 3.05 m |
| Upper Level | Bedroom 2 | 3.43 m | 3.35 m | 3.43 m x 3.35 m |
| Upper Level | Bedroom 3 | 4.44 m | 4.17 m | 4.44 m x 4.17 m |
https://www.realtor.ca/real-estate/27657089/83-greene-street-south-huron
Sangeeta Singh
Salesperson






















