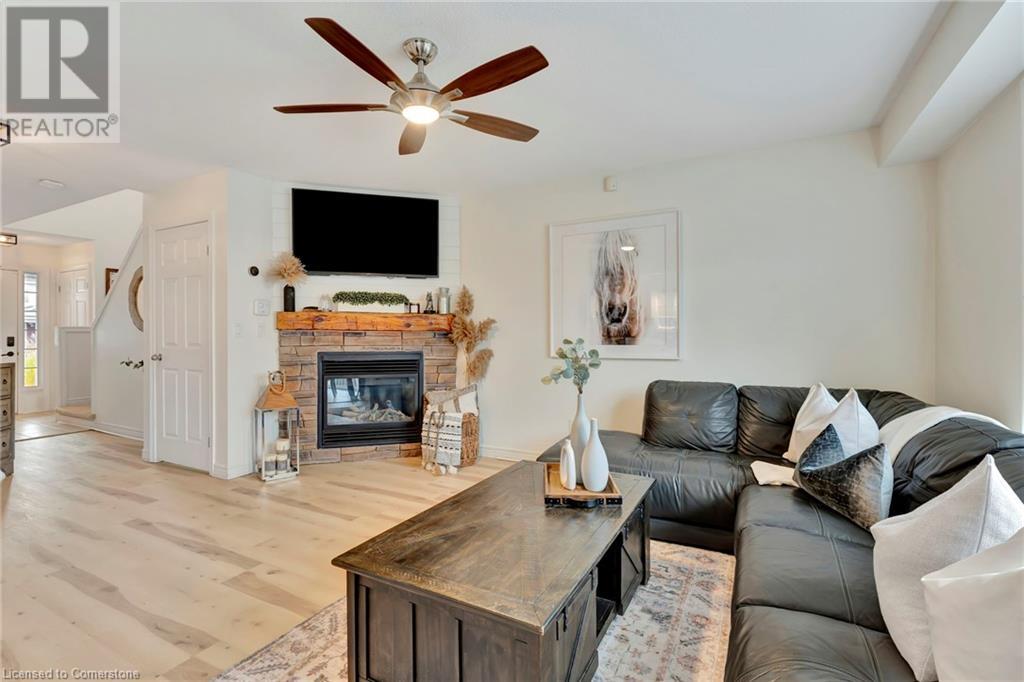30 Patterson Drive North Dumfries, Ontario N0B 1E0
$775,000
Welcome to 30 Patterson Drive in the delightful village of Ayr! This family-friendly home is conveniently located within walking distance to schools, numerous parks, tennis courts, and more. Enjoy the charm of small-town living while having easy access to all the amenities, with Kitchener, Waterloo, Cambridge, Paris, Woodstock, and Brantford just a short drive away. Commuters will appreciate the quick access to the 401. This inviting home boasts 3 bedrooms and 2.5 bathrooms, including a spacious primary suite with a walk-in closet and ensuite. The bright, open concept main floor is carpet-free and features brand-new flooring, updated modern cabinetry, and stylish touches like shiplap accent walls. Cozy up on chilly evenings by the stone gas fireplace. Ideal for entertaining, the backyard is a real highlight. Set on a large, private lot that backs onto a park, it includes an above-ground resin pool, perfect for those summer gatherings. Don’t miss your chance to make this lovely family home your own! Schedule your viewing today! Offers welcomed anytime. (id:51300)
Open House
This property has open houses!
2:00 pm
Ends at:4:00 pm
2:00 pm
Ends at:4:00 pm
Property Details
| MLS® Number | 40677427 |
| Property Type | Single Family |
| AmenitiesNearBy | Park, Place Of Worship, Playground, Schools |
| CommunityFeatures | Community Centre |
| EquipmentType | Water Heater |
| Features | Paved Driveway |
| ParkingSpaceTotal | 4 |
| PoolType | Above Ground Pool |
| RentalEquipmentType | Water Heater |
| Structure | Porch |
Building
| BathroomTotal | 3 |
| BedroomsAboveGround | 3 |
| BedroomsTotal | 3 |
| Appliances | Dishwasher, Dryer, Microwave, Refrigerator, Stove, Washer, Window Coverings |
| ArchitecturalStyle | 2 Level |
| BasementDevelopment | Unfinished |
| BasementType | Full (unfinished) |
| ConstructionStyleAttachment | Detached |
| CoolingType | Central Air Conditioning |
| ExteriorFinish | Brick, Vinyl Siding |
| FoundationType | Poured Concrete |
| HalfBathTotal | 1 |
| HeatingFuel | Natural Gas |
| HeatingType | Forced Air |
| StoriesTotal | 2 |
| SizeInterior | 1543 Sqft |
| Type | House |
| UtilityWater | Municipal Water |
Parking
| Attached Garage |
Land
| Acreage | No |
| FenceType | Fence |
| LandAmenities | Park, Place Of Worship, Playground, Schools |
| Sewer | Municipal Sewage System |
| SizeDepth | 129 Ft |
| SizeFrontage | 36 Ft |
| SizeTotalText | Under 1/2 Acre |
| ZoningDescription | A |
Rooms
| Level | Type | Length | Width | Dimensions |
|---|---|---|---|---|
| Second Level | 3pc Bathroom | Measurements not available | ||
| Second Level | Bedroom | 13'1'' x 10'0'' | ||
| Second Level | Bedroom | 10'8'' x 12'4'' | ||
| Second Level | 3pc Bathroom | Measurements not available | ||
| Second Level | Primary Bedroom | 14'4'' x 16'0'' | ||
| Main Level | 2pc Bathroom | Measurements not available | ||
| Main Level | Kitchen | 12'0'' x 12'1'' | ||
| Main Level | Living Room | 13'2'' x 15'1'' |
https://www.realtor.ca/real-estate/27680544/30-patterson-drive-north-dumfries
Alicia Snell
Salesperson
































