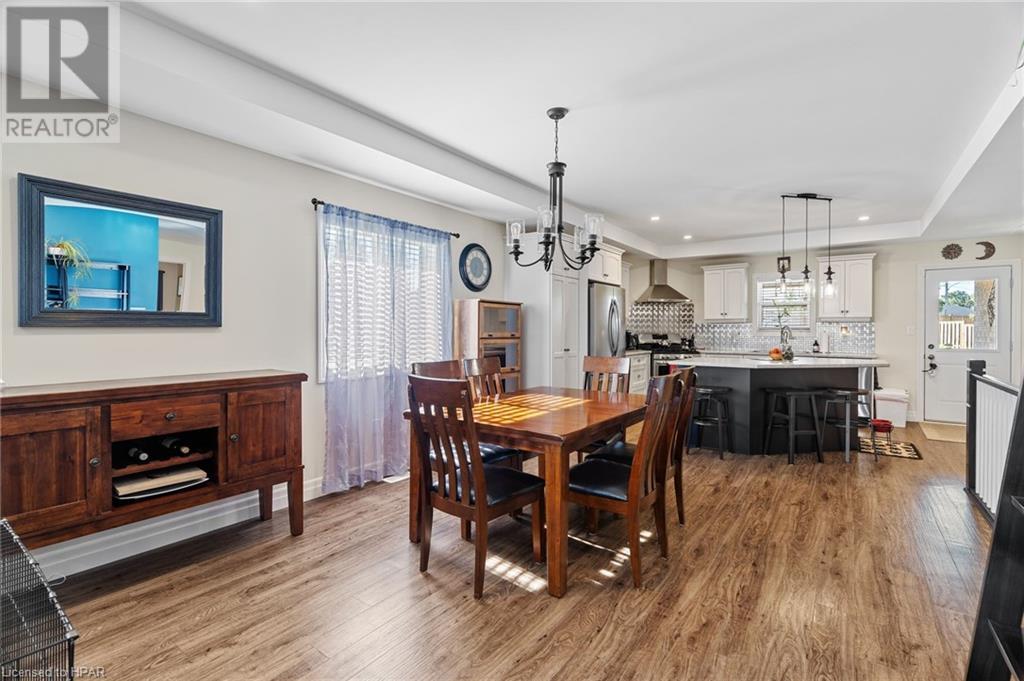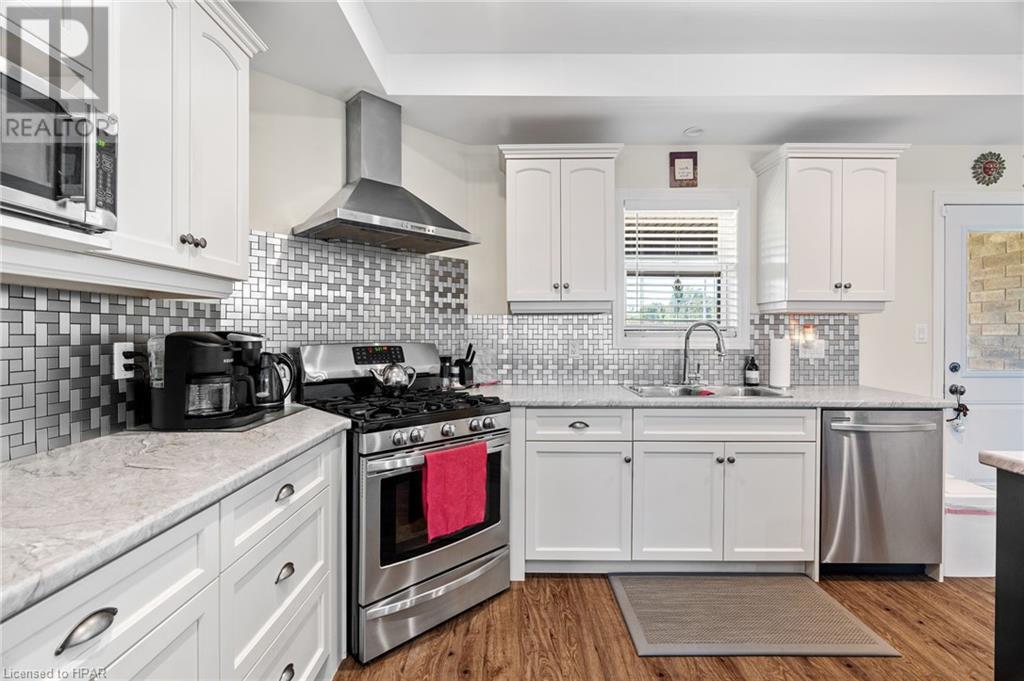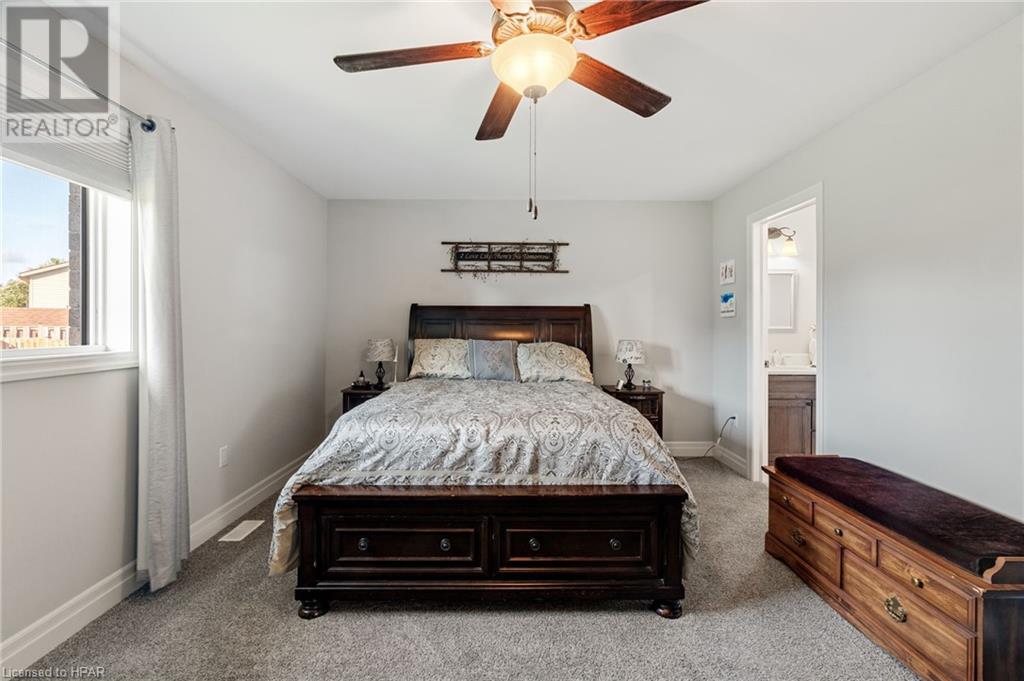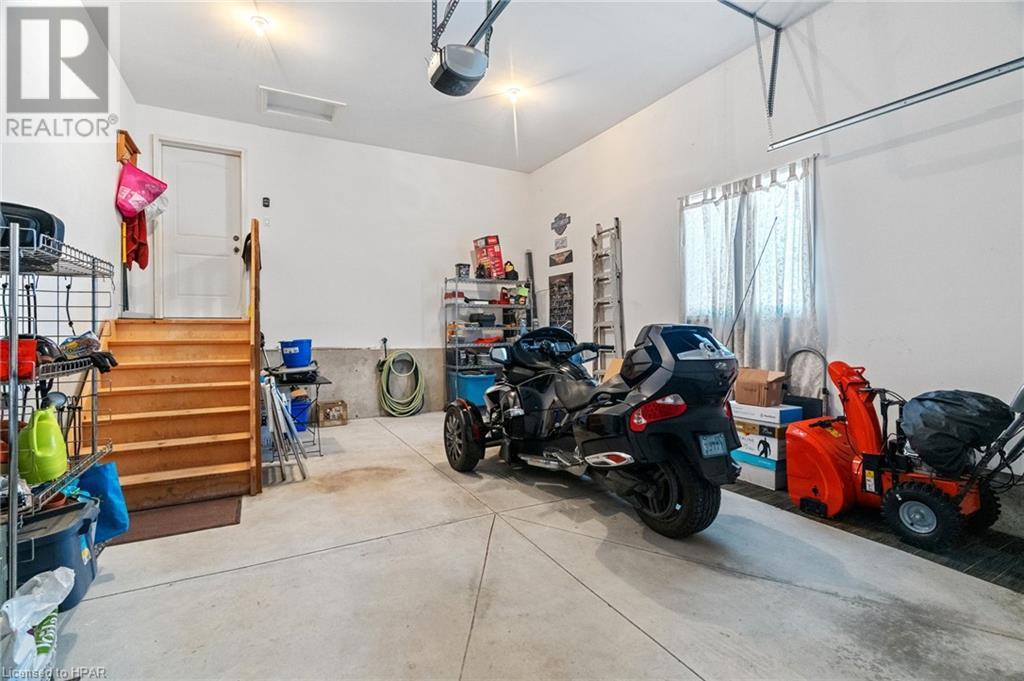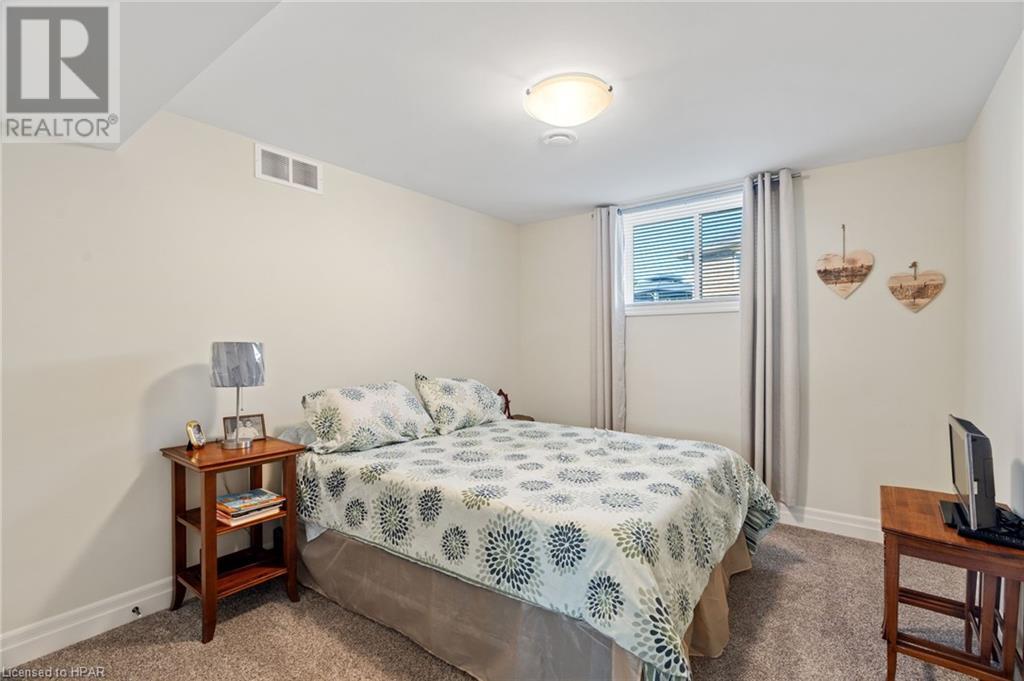4 Bedroom 3 Bathroom 3173 sqft
Bungalow Central Air Conditioning Forced Air
$759,900
Welcome to your dream home! This stunning property built in 2016, boasts timeless charm with its full stone front and covered porch, perfect for relaxing evenings. The residence features a beautifully bricked exterior and an oversized garage that offers ample space for your vehicles and storage needs. The fully fenced, extra-large backyard is a private oasis complete with a storage shed and a covered rear deck, ideal for outdoor entertaining and family gatherings. Step inside to discover a thoughtfully designed interior with custom cabinetry and elegant quartz countertops throughout. The main floor includes a convenient laundry closet and a spacious open layout that seamlessly connects the living, dining, and kitchen areas. With 4 generously sized bedrooms and 3 modern bathrooms, this home provides comfort and flexibility for all your needs. The fully finished basement is a highlight, featuring a games room, family room, and a cozy gas fireplace, making it the perfect space for relaxation and entertainment. Additional amenities include a concrete driveway and a private court, enhancing the overall appeal and convenience of this exceptional property. Don't miss the opportunity to make this beautifully crafted home yours! Call for your private viewing today. (id:51300)
Property Details
| MLS® Number | 40680783 |
| Property Type | Single Family |
| AmenitiesNearBy | Park |
| CommunicationType | High Speed Internet |
| CommunityFeatures | School Bus |
| EquipmentType | None |
| Features | Sump Pump, Automatic Garage Door Opener |
| ParkingSpaceTotal | 5 |
| RentalEquipmentType | None |
| ViewType | River View |
Building
| BathroomTotal | 3 |
| BedroomsAboveGround | 3 |
| BedroomsBelowGround | 1 |
| BedroomsTotal | 4 |
| Appliances | Central Vacuum - Roughed In, Dishwasher, Dryer, Refrigerator, Stove, Water Softener, Washer, Hood Fan, Window Coverings, Garage Door Opener |
| ArchitecturalStyle | Bungalow |
| BasementDevelopment | Finished |
| BasementType | Full (finished) |
| ConstructedDate | 2016 |
| ConstructionStyleAttachment | Detached |
| CoolingType | Central Air Conditioning |
| ExteriorFinish | Brick, Stone |
| FireProtection | Smoke Detectors |
| HeatingFuel | Natural Gas |
| HeatingType | Forced Air |
| StoriesTotal | 1 |
| SizeInterior | 3173 Sqft |
| Type | House |
| UtilityWater | Municipal Water |
Parking
Land
| AccessType | Road Access |
| Acreage | No |
| LandAmenities | Park |
| Sewer | Municipal Sewage System |
| SizeDepth | 131 Ft |
| SizeFrontage | 37 Ft |
| SizeIrregular | 0.32 |
| SizeTotal | 0.32 Ac|under 1/2 Acre |
| SizeTotalText | 0.32 Ac|under 1/2 Acre |
| ZoningDescription | R2 |
Rooms
| Level | Type | Length | Width | Dimensions |
|---|
| Lower Level | 4pc Bathroom | | | 16'0'' x 8'0'' |
| Lower Level | Bedroom | | | 10'0'' x 11'7'' |
| Lower Level | Games Room | | | 10'6'' x 16'1'' |
| Lower Level | Family Room | | | 11'8'' x 15'1'' |
| Main Level | Bedroom | | | 12'2'' x 10'0'' |
| Main Level | 3pc Bathroom | | | Measurements not available |
| Main Level | Bedroom | | | 10'5'' x 14'2'' |
| Main Level | Full Bathroom | | | Measurements not available |
| Main Level | Primary Bedroom | | | 17'7'' x 12'0'' |
| Main Level | Dining Room | | | 12'8'' x 14'8'' |
| Main Level | Kitchen | | | 13'7'' x 13'0'' |
| Main Level | Living Room | | | 15'2'' x 11'2'' |
Utilities
| Cable | Available |
| Electricity | Available |
| Natural Gas | Available |
| Telephone | Available |
https://www.realtor.ca/real-estate/27681606/19-pickett-court-mitchell









