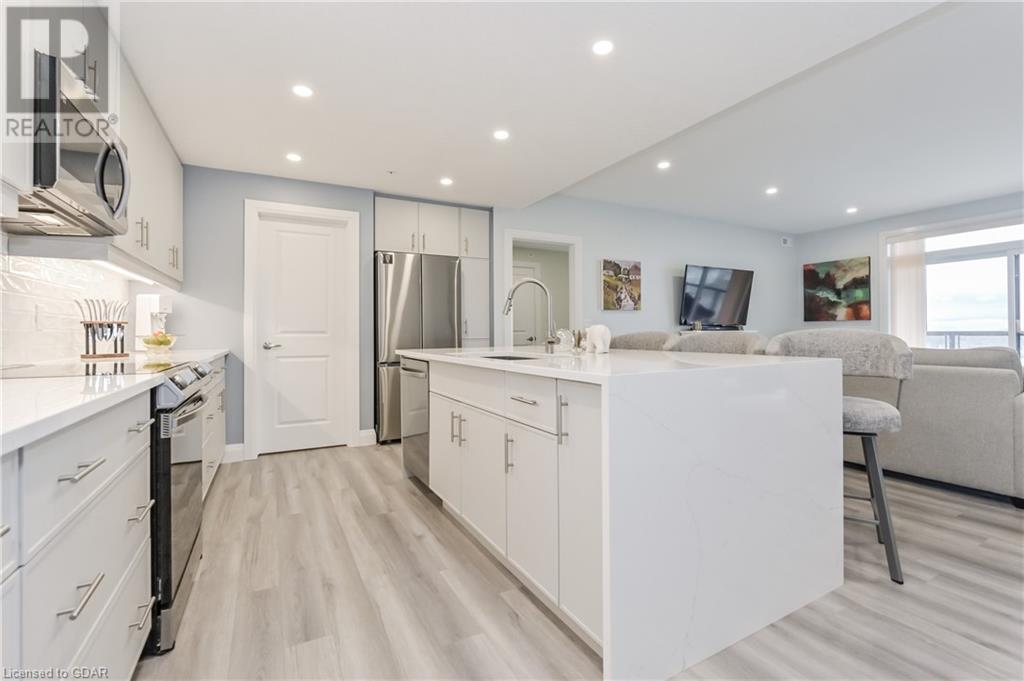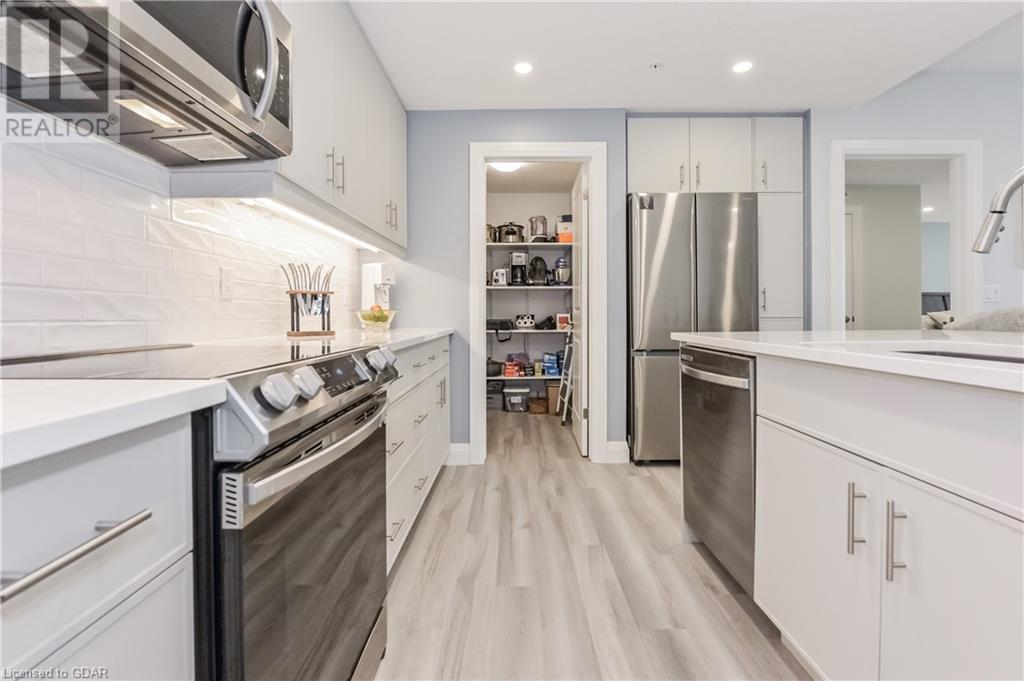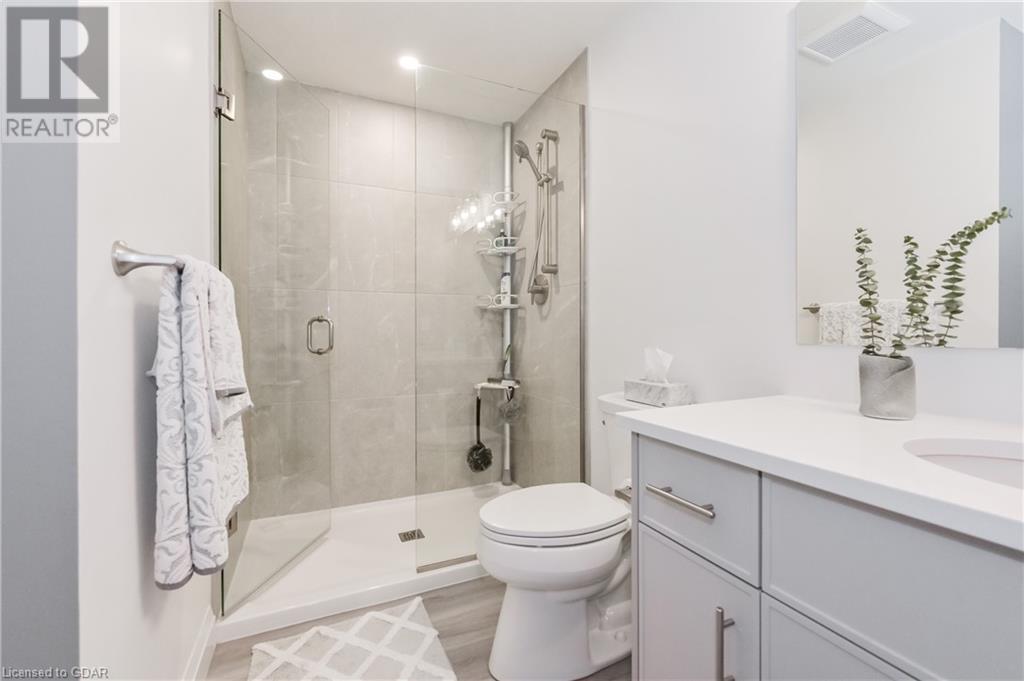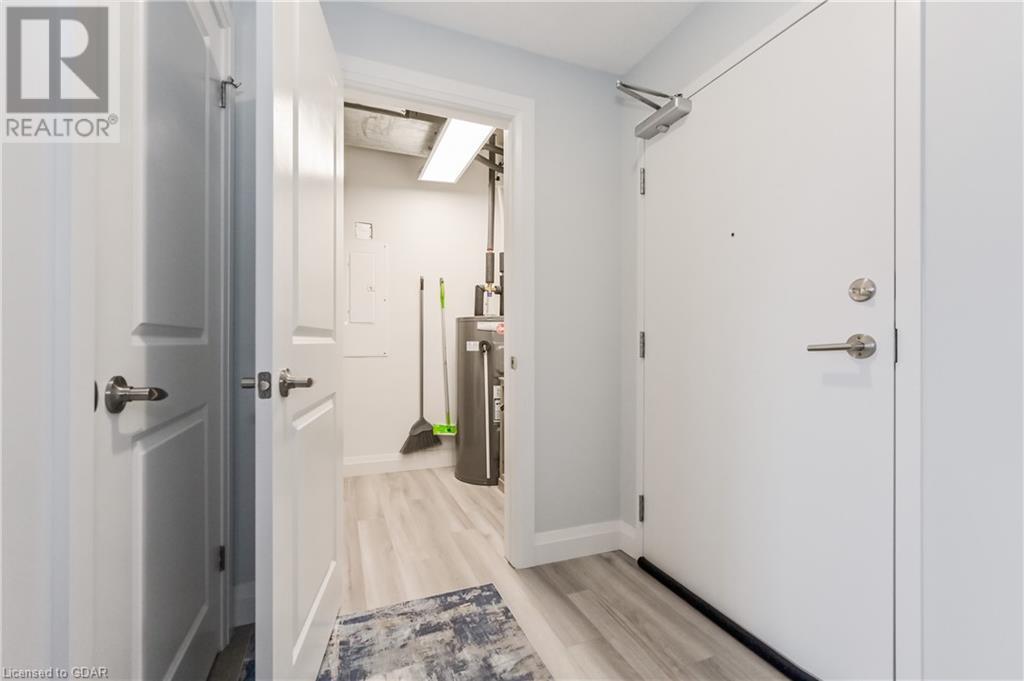99b Farley Road Unit# 405 Fergus, Ontario N1M 0J9
$689,000Maintenance, Insurance, Heat, Landscaping, Property Management, Parking
$545 Monthly
Maintenance, Insurance, Heat, Landscaping, Property Management, Parking
$545 MonthlyWelcome to this upscale bright top floor condo, built by an outstanding local builder James Keating Construction. The impressive open concept layout was professionally designed to include granite counters throughout, a chef's kitchen, large living room, primary bedroom with ensuite, as well as a second bedroom with an adjacent 4 piece bathroom. The kitchen includes granite counters, a water fall island with ample seating for entertaining, loads of cabinetry and a large walk in pantry. The party size living room walks out to a good size balcony with high quality flooring where you will be sure to enjoy beautiful sunsets. The primary bedroom includes a walk in closet with custom closet systems as well as a 3 piece bathroom with a large walk in shower. No worries about parking as there are 2 owned spots, one underground, one outdoor as well as visitors parking. As an added bonus the condo comes with an exclusive storage unit, in-suite laundry, a party room, secure entrance and an elevator. This condo is located in the historic town of Fergus where you will find a newer hospital, pubs, shops, theatre, walking trails and The Grand River. Easy access to major centres and the GTA. (id:51300)
Property Details
| MLS® Number | 40680802 |
| Property Type | Single Family |
| AmenitiesNearBy | Hospital, Place Of Worship, Schools, Shopping |
| EquipmentType | None |
| Features | Balcony, Paved Driveway |
| ParkingSpaceTotal | 2 |
| RentalEquipmentType | None |
| StorageType | Locker |
Building
| BathroomTotal | 2 |
| BedroomsAboveGround | 2 |
| BedroomsTotal | 2 |
| Amenities | Party Room |
| Appliances | Dishwasher, Dryer, Refrigerator, Stove, Washer, Microwave Built-in, Window Coverings |
| BasementType | None |
| ConstructedDate | 2024 |
| ConstructionStyleAttachment | Attached |
| ExteriorFinish | Brick, Stone |
| HeatingFuel | Geo Thermal |
| StoriesTotal | 1 |
| SizeInterior | 1274 Sqft |
| Type | Apartment |
| UtilityWater | Municipal Water |
Parking
| Underground | |
| Visitor Parking |
Land
| Acreage | No |
| LandAmenities | Hospital, Place Of Worship, Schools, Shopping |
| Sewer | Municipal Sewage System |
| SizeTotalText | Unknown |
| ZoningDescription | R3 |
Rooms
| Level | Type | Length | Width | Dimensions |
|---|---|---|---|---|
| Main Level | Primary Bedroom | 22'4'' x 12'7'' | ||
| Main Level | Living Room | 18'3'' x 20'1'' | ||
| Main Level | Laundry Room | 8'4'' x 5'3'' | ||
| Main Level | Kitchen | 10'2'' x 18'8'' | ||
| Main Level | Bedroom | 11'4'' x 9'6'' | ||
| Main Level | 4pc Bathroom | Measurements not available | ||
| Main Level | 3pc Bathroom | Measurements not available |
https://www.realtor.ca/real-estate/27682818/99b-farley-road-unit-405-fergus
Emily Rawson
Broker




















































