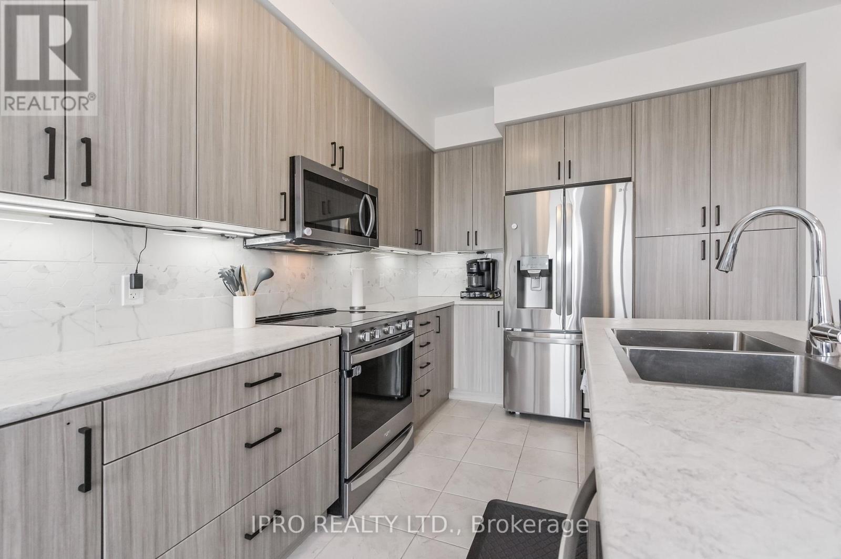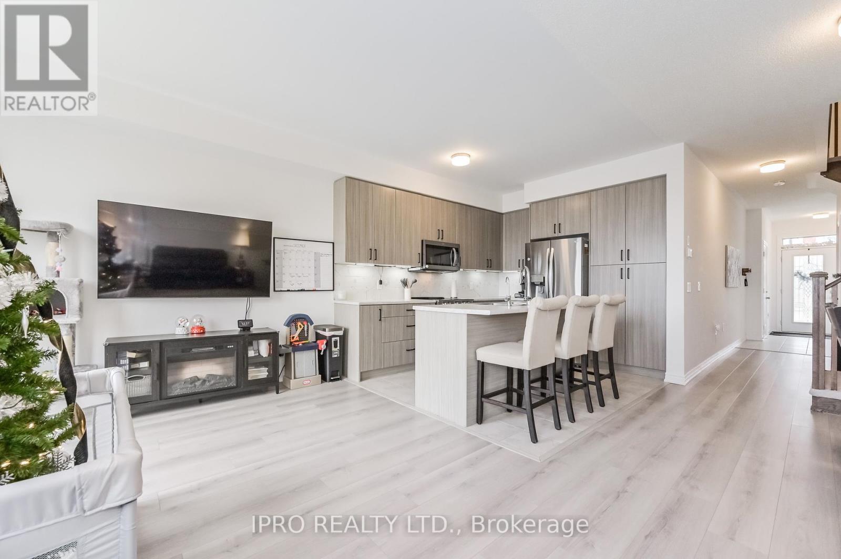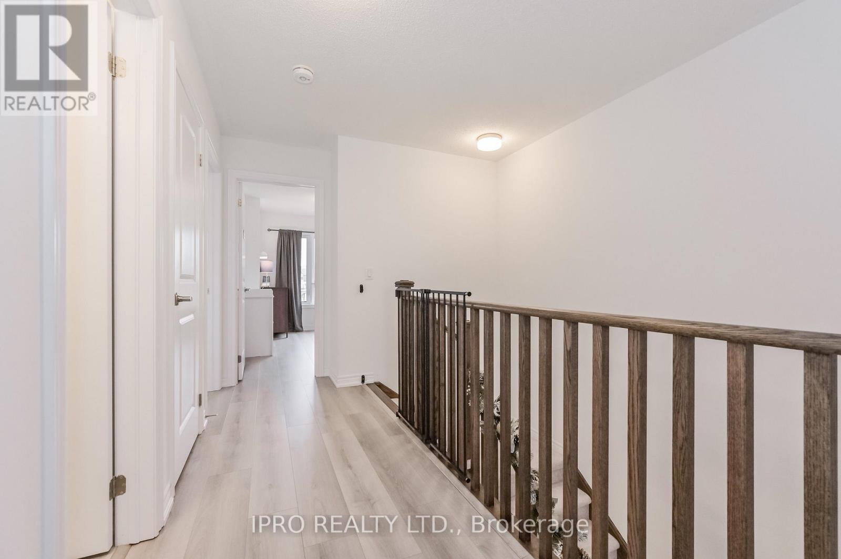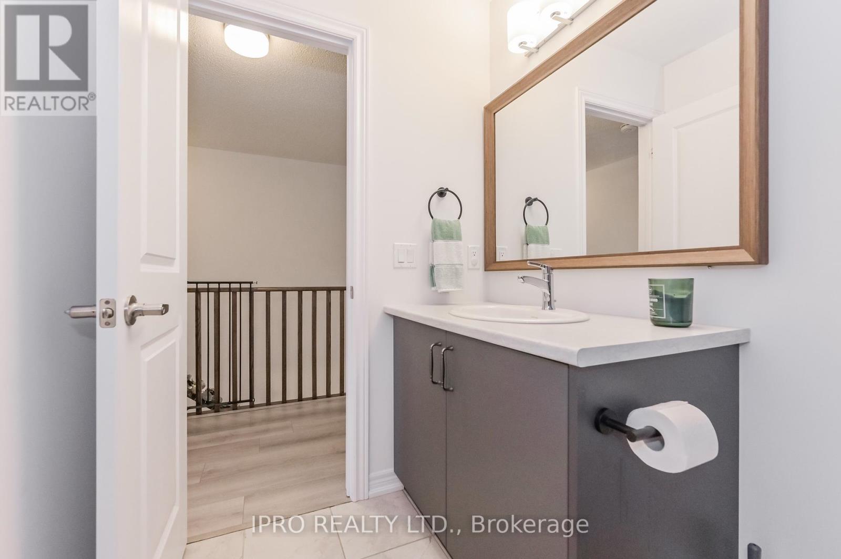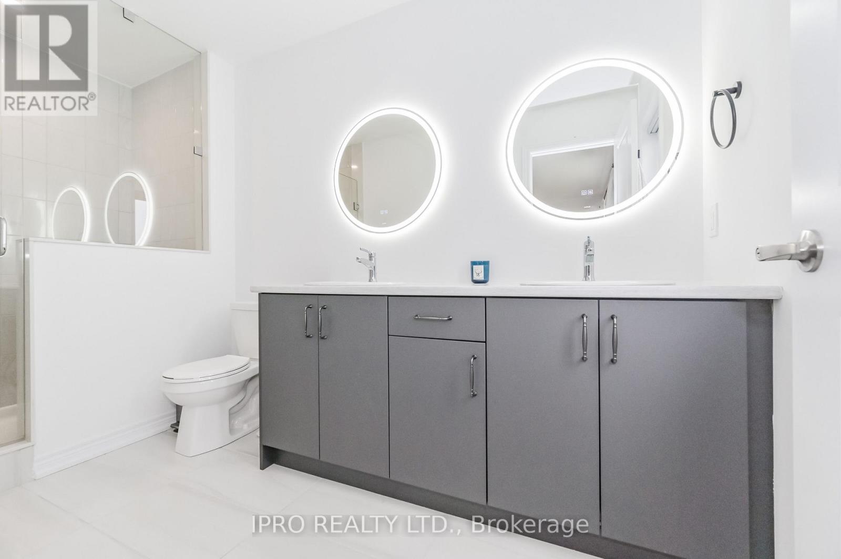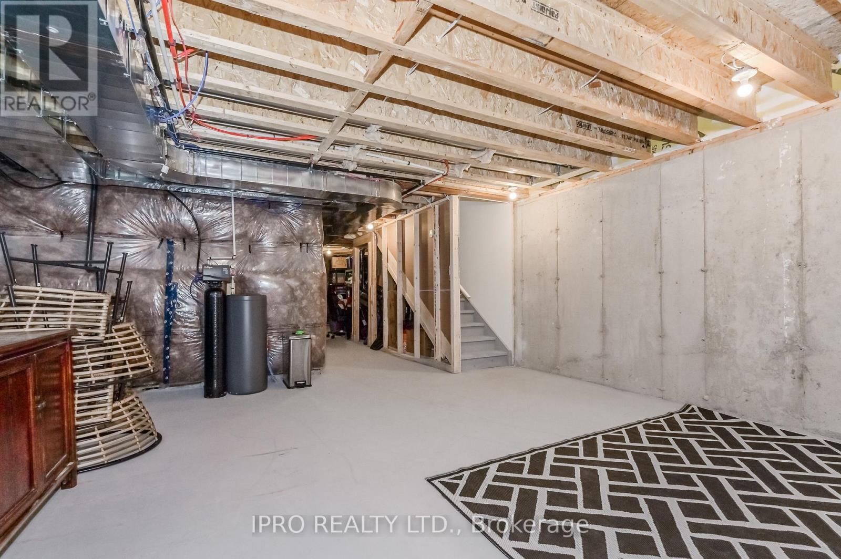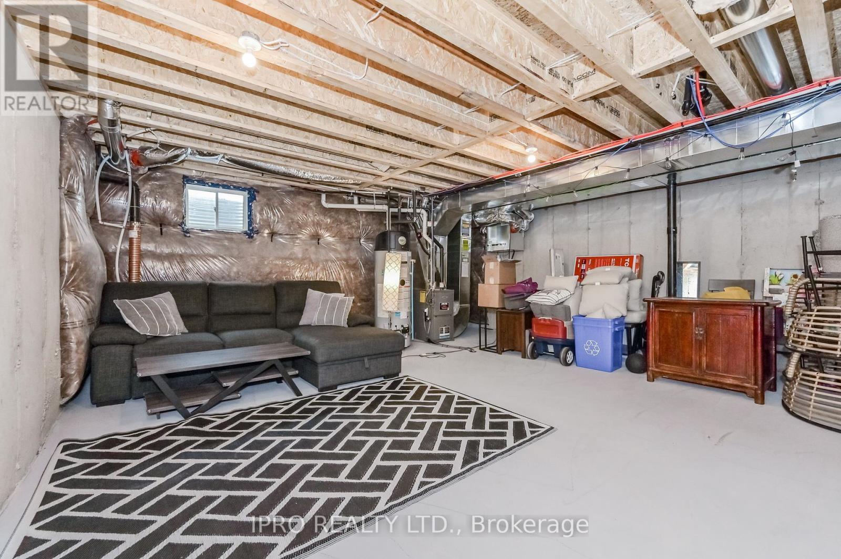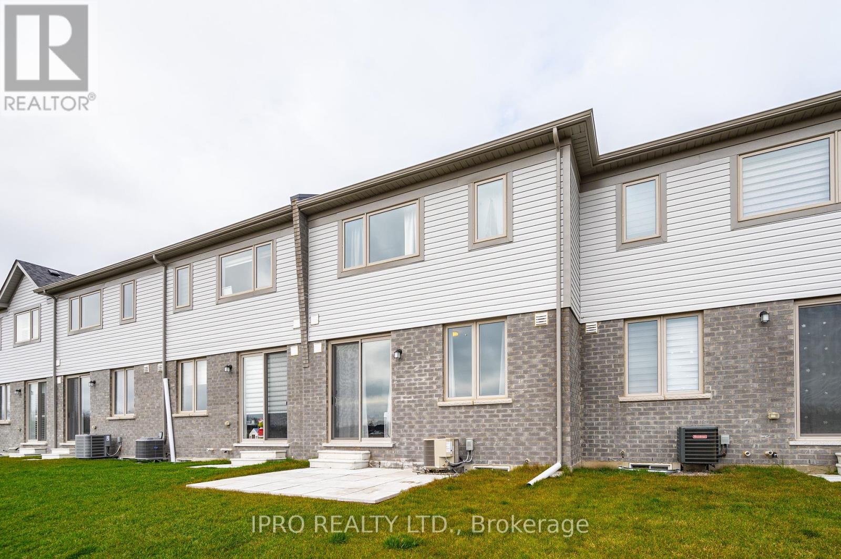70 Edminston Drive Centre Wellington, Ontario N1M 0J1
$749,900
With over $57,000 in lot premium, builder and owner upgrades, this townhouse is one you don't want to miss! Kitchen upgrades include 36"" wide pantry, Pots & Pans Drawers, Water line to fridge, Built-in Microwave, Backsplash and appliances less than a year old. Upgraded laminate flooring throughout. Upper level features large laundry room with LG 5.8 Capacity Washer and LG 7.4 Capacity Dryer on pedestals with laundry tub. Spacious Master bedroom features Walk in closest and 4 Pcs Master Ensuite with upgraded Frameless glass shower, Dual sinks and adjustable lighted mirrors with built in defogger. Premium lot backing onto greenspace ($26,000) with extended patio. (id:51300)
Open House
This property has open houses!
12:00 pm
Ends at:2:00 pm
12:00 pm
Ends at:2:00 pm
Property Details
| MLS® Number | X10929896 |
| Property Type | Single Family |
| Community Name | Fergus |
| ParkingSpaceTotal | 2 |
Building
| BathroomTotal | 3 |
| BedroomsAboveGround | 3 |
| BedroomsTotal | 3 |
| Appliances | Water Softener, Blinds, Dishwasher, Dryer, Microwave, Refrigerator, Stove, Whirlpool, Window Coverings |
| BasementDevelopment | Unfinished |
| BasementType | N/a (unfinished) |
| ConstructionStyleAttachment | Attached |
| CoolingType | Central Air Conditioning |
| ExteriorFinish | Brick, Stone |
| FlooringType | Laminate, Tile |
| FoundationType | Poured Concrete |
| HalfBathTotal | 1 |
| HeatingFuel | Natural Gas |
| HeatingType | Forced Air |
| StoriesTotal | 2 |
| SizeInterior | 1499.9875 - 1999.983 Sqft |
| Type | Row / Townhouse |
| UtilityWater | Municipal Water |
Parking
| Garage |
Land
| Acreage | No |
| Sewer | Sanitary Sewer |
| SizeDepth | 96 Ft ,9 In |
| SizeFrontage | 20 Ft |
| SizeIrregular | 20 X 96.8 Ft |
| SizeTotalText | 20 X 96.8 Ft|under 1/2 Acre |
Rooms
| Level | Type | Length | Width | Dimensions |
|---|---|---|---|---|
| Second Level | Primary Bedroom | 5.03 m | 3.93 m | 5.03 m x 3.93 m |
| Second Level | Bedroom 2 | 3.47 m | 2.93 m | 3.47 m x 2.93 m |
| Second Level | Bedroom 3 | 3.9 m | 2.8 m | 3.9 m x 2.8 m |
| Second Level | Laundry Room | 2.8 m | 1.74 m | 2.8 m x 1.74 m |
| Main Level | Kitchen | 3.05 m | 3.38 m | 3.05 m x 3.38 m |
| Main Level | Living Room | 5.85 m | 3.35 m | 5.85 m x 3.35 m |
| Main Level | Dining Room | 2.8 m | 2.74 m | 2.8 m x 2.74 m |
https://www.realtor.ca/real-estate/27684603/70-edminston-drive-centre-wellington-fergus-fergus
Rachel Ram-Comeau
Salesperson
Teresa Frances Comeau
Salesperson









