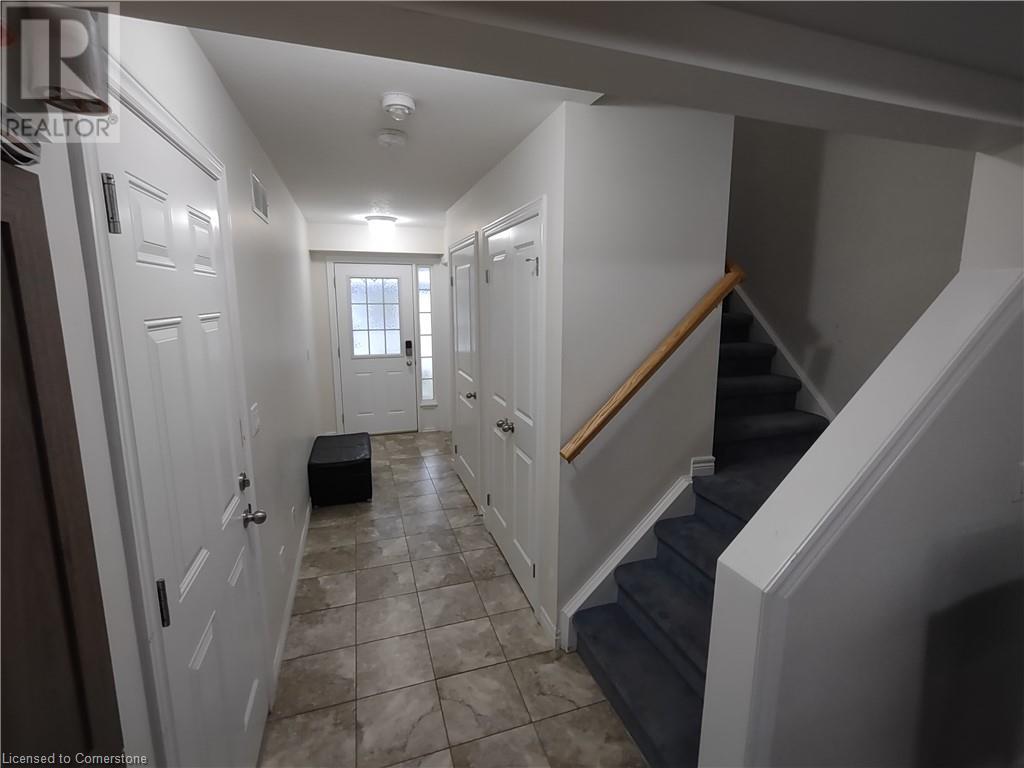3 Bedroom 3 Bathroom 1500 sqft
2 Level Central Air Conditioning Forced Air
$2,750 Monthly
Welcome to this lovely 3-bedroom townhouse in Ayr, located in a family-friendly neighborhood. This beautifully designed, open-concept home offers both comfort and convenience for modern living. Step into the large foyer with a double closet, leading you to a covered porch and separate access to the garage. The spacious kitchen is equipped with sleek granite countertops and opens up to the dining and great room areas, making it perfect for entertaining. The main floor is carpet-free, adding to the clean, contemporary feel of the home. The great room provides easy access to a large patio (24x12) and a spacious backyard, ideal for outdoor gatherings and relaxation. On the second floor, you'll find two full washrooms and three generously sized bedrooms, including a primary bedroom with a large walk-in closet and a private en-suite bathroom. For added convenience, the laundry room is also located on this floor. This townhouse is perfect for a growing family, with easy access to Highway 401 and within walking distance of a public elementary school, offering the ideal blend of comfort and practicality. (id:51300)
Property Details
| MLS® Number | 40680929 |
| Property Type | Single Family |
| AmenitiesNearBy | Schools |
| CommunicationType | High Speed Internet |
| CommunityFeatures | Community Centre |
| EquipmentType | Water Heater |
| Features | Automatic Garage Door Opener |
| ParkingSpaceTotal | 3 |
| RentalEquipmentType | Water Heater |
Building
| BathroomTotal | 3 |
| BedroomsAboveGround | 3 |
| BedroomsTotal | 3 |
| Appliances | Water Softener |
| ArchitecturalStyle | 2 Level |
| BasementDevelopment | Unfinished |
| BasementType | Full (unfinished) |
| ConstructedDate | 2018 |
| ConstructionStyleAttachment | Link |
| CoolingType | Central Air Conditioning |
| ExteriorFinish | Aluminum Siding, Brick |
| FireProtection | Smoke Detectors, Alarm System |
| HalfBathTotal | 1 |
| HeatingType | Forced Air |
| StoriesTotal | 2 |
| SizeInterior | 1500 Sqft |
| Type | Row / Townhouse |
| UtilityWater | Municipal Water |
Parking
Land
| AccessType | Highway Nearby |
| Acreage | No |
| LandAmenities | Schools |
| Sewer | Municipal Sewage System |
| SizeDepth | 118 Ft |
| SizeFrontage | 23 Ft |
| SizeTotalText | Under 1/2 Acre |
| ZoningDescription | Residential |
Rooms
| Level | Type | Length | Width | Dimensions |
|---|
| Second Level | 3pc Bathroom | | | Measurements not available |
| Second Level | Full Bathroom | | | Measurements not available |
| Second Level | Laundry Room | | | Measurements not available |
| Second Level | Bedroom | | | 10'2'' x 11'6'' |
| Second Level | Bedroom | | | 10'1'' x 11'6'' |
| Second Level | Primary Bedroom | | | 11'9'' x 15'0'' |
| Main Level | 2pc Bathroom | | | Measurements not available |
| Main Level | Dining Room | | | 10'2'' x 8'6'' |
| Main Level | Kitchen | | | 10'4'' x 8'0'' |
| Main Level | Great Room | | | 20'8'' x 11' |
Utilities
| Natural Gas | Available |
| Telephone | Available |
https://www.realtor.ca/real-estate/27684548/14-freer-drive-ayr






