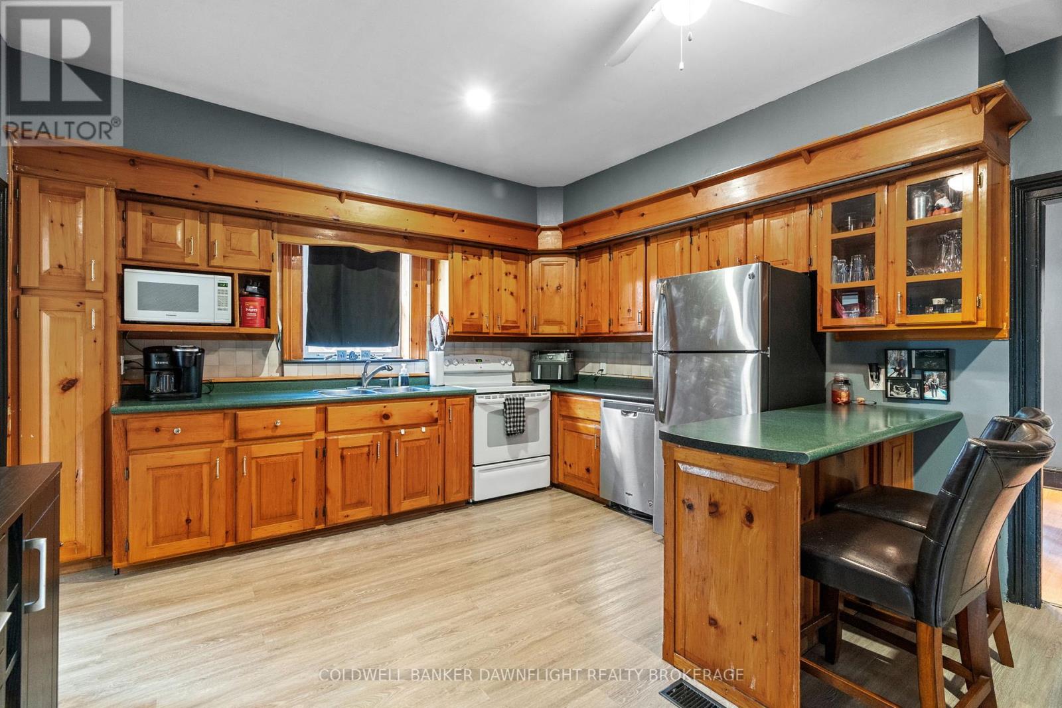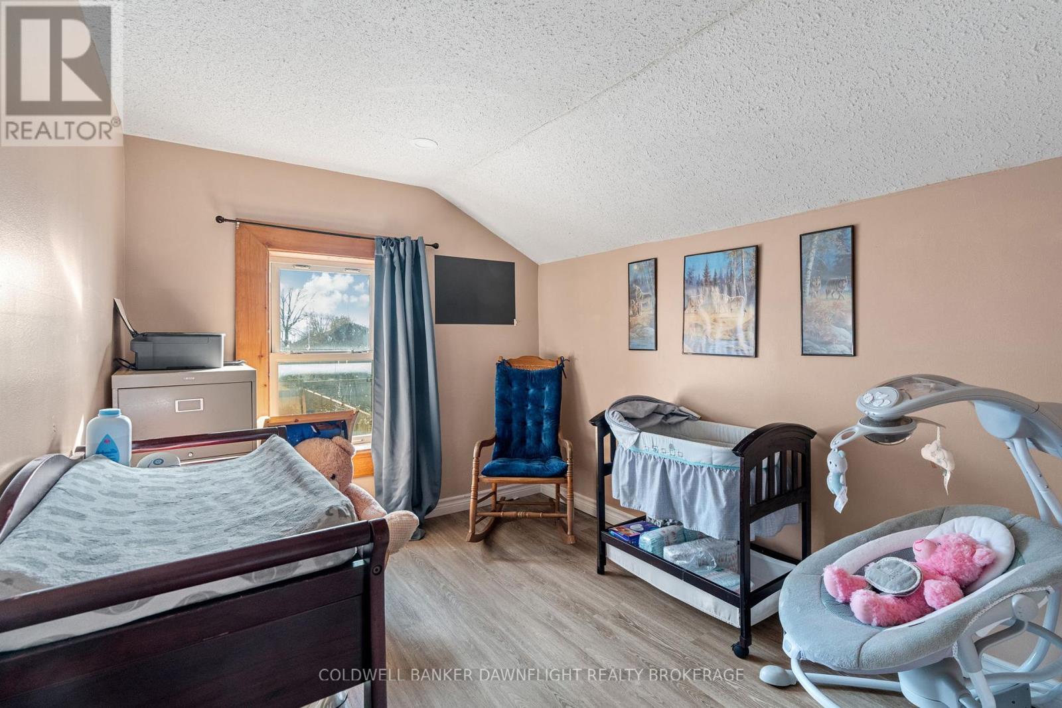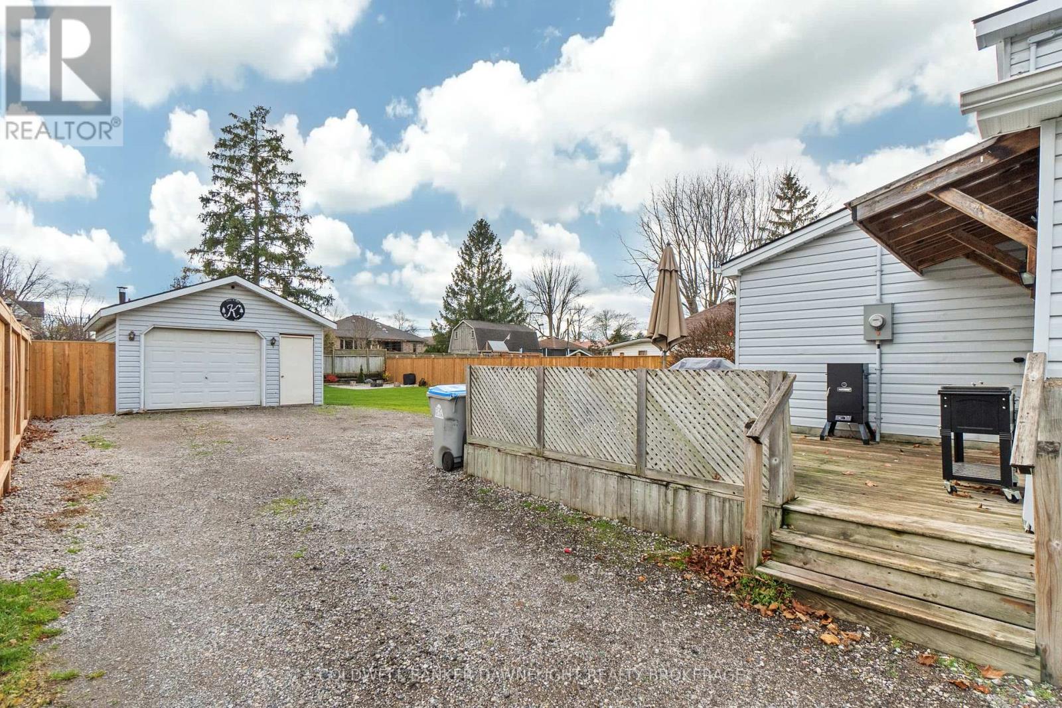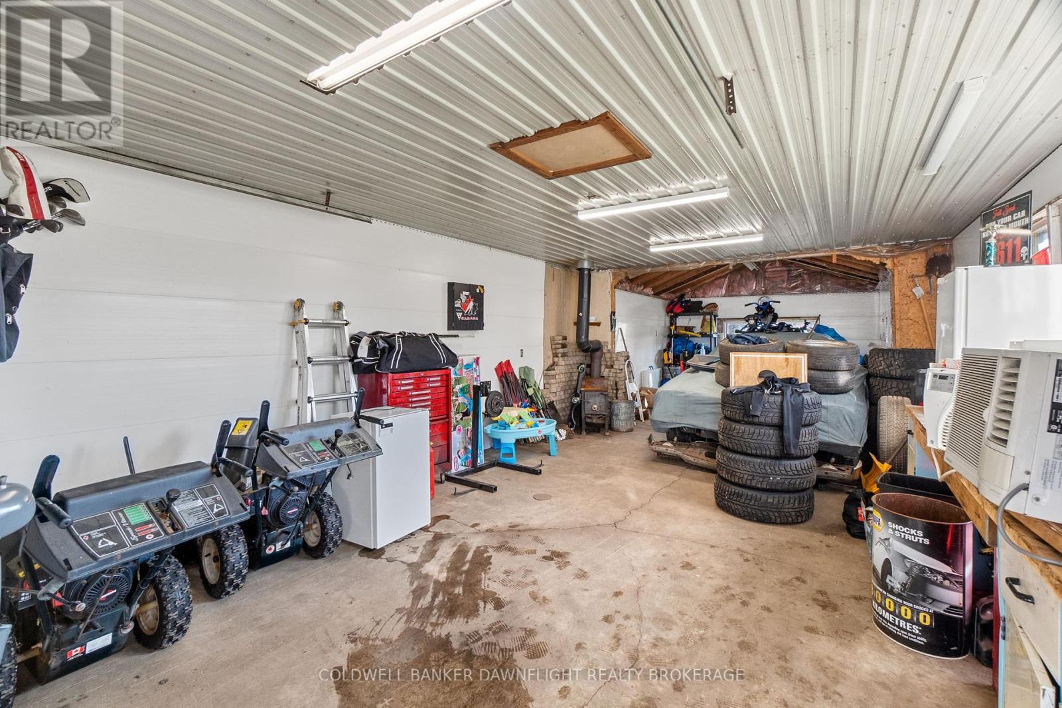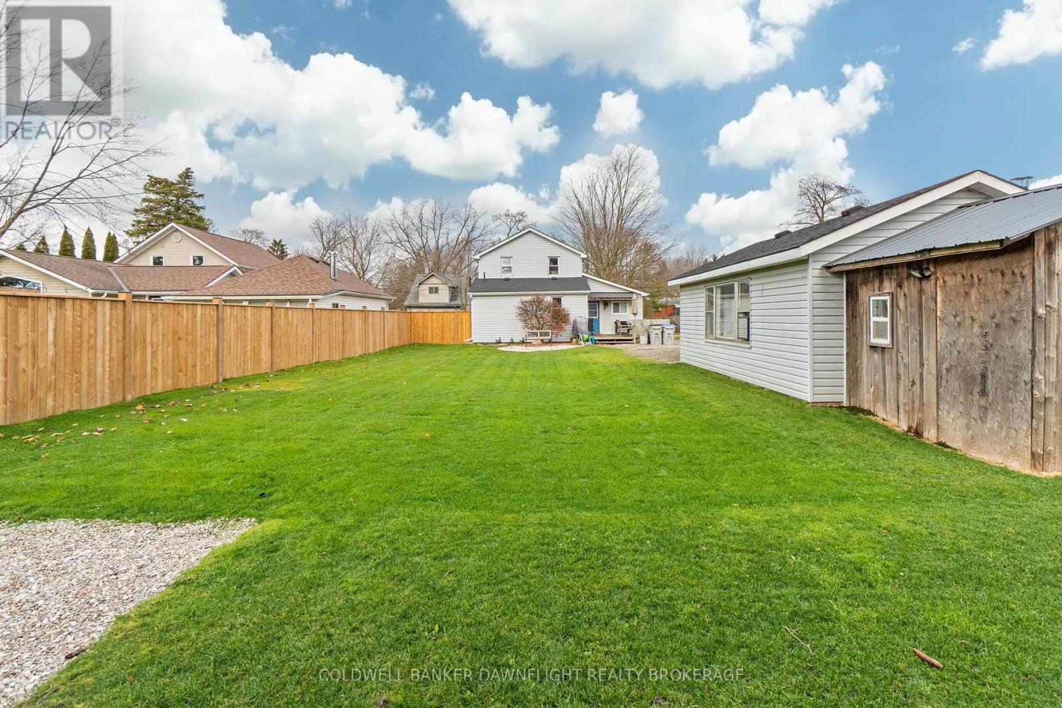77 Anne Street South Huron, Ontario N0M 1S2
$479,900
PUBLIC OPEN HOUSE - SATURDAY NOVEMBER 30TH FROM 11AM - 1PM. This versatile home offers great value and is situated on a peaceful street, providing a tranquil setting. Step inside to find a large kitchen with an abundance of cabinetry, a breakfast bar, and ample counter space for preparing meals. The spacious dining room offers plenty of room for family gatherings, while the cozy family room provides the perfect space to relax and unwind. Additionally, a mudroom off the back door entrance includes a handy laundry area. Need extra space? A bonus room is located off the kitchen and could be used as a den, office or childrens playroom. A large 4 pc bathroom rounds out the main level. The three bedrooms are located on the second level, providing privacy and separation from the main living areas. The detached shop is ideal for a variety of uses, whether its for hobbies, storage, garage or a workspace ans does have a woodstove. The large, fenced yard features a firepit area perfect for enjoying evenings outdoors with friends and family. Some recent updates include new light fixtures / pot lights, wood fence as well as roof shingles that were replaced in 2022 , ensuring peace of mind for years to come.This home truly suits a variety of lifestyles, whether youre a first-time buyer, a growing family, or a retiree as there is the option of making a main floor bedroom. Don't miss the opportunity to make this charming home your own! (id:51300)
Open House
This property has open houses!
11:00 am
Ends at:1:00 pm
Property Details
| MLS® Number | X11195845 |
| Property Type | Single Family |
| Community Name | Exeter |
| AmenitiesNearBy | Schools, Hospital |
| CommunityFeatures | Community Centre |
| EquipmentType | Water Heater |
| Features | Sump Pump |
| ParkingSpaceTotal | 6 |
| RentalEquipmentType | Water Heater |
Building
| BathroomTotal | 1 |
| BedroomsAboveGround | 3 |
| BedroomsTotal | 3 |
| Appliances | Dishwasher, Dryer, Refrigerator, Stove, Washer, Window Air Conditioner |
| BasementType | Partial |
| ConstructionStyleAttachment | Detached |
| CoolingType | Window Air Conditioner |
| ExteriorFinish | Vinyl Siding |
| FoundationType | Brick, Block |
| HeatingFuel | Natural Gas |
| HeatingType | Forced Air |
| StoriesTotal | 2 |
| Type | House |
| UtilityWater | Municipal Water |
Parking
| Detached Garage |
Land
| Acreage | No |
| LandAmenities | Schools, Hospital |
| Sewer | Sanitary Sewer |
| SizeDepth | 146 Ft ,4 In |
| SizeFrontage | 59 Ft ,5 In |
| SizeIrregular | 59.42 X 146.39 Ft |
| SizeTotalText | 59.42 X 146.39 Ft |
| ZoningDescription | R1 |
Rooms
| Level | Type | Length | Width | Dimensions |
|---|---|---|---|---|
| Second Level | Primary Bedroom | 3.35 m | 3.05 m | 3.35 m x 3.05 m |
| Second Level | Bedroom | 3.12 m | 2 m | 3.12 m x 2 m |
| Second Level | Bedroom | 2.97 m | 2.44 m | 2.97 m x 2.44 m |
| Main Level | Family Room | 5.74 m | 4.09 m | 5.74 m x 4.09 m |
| Main Level | Family Room | 4.7 m | 3.45 m | 4.7 m x 3.45 m |
| Main Level | Dining Room | 4.57 m | 3 m | 4.57 m x 3 m |
| Main Level | Den | 3.35 m | 3 m | 3.35 m x 3 m |
| Main Level | Laundry Room | 2.21 m | 2.21 m | 2.21 m x 2.21 m |
https://www.realtor.ca/real-estate/27687876/77-anne-street-south-huron-exeter-exeter
Steve Sararas
Salesperson











