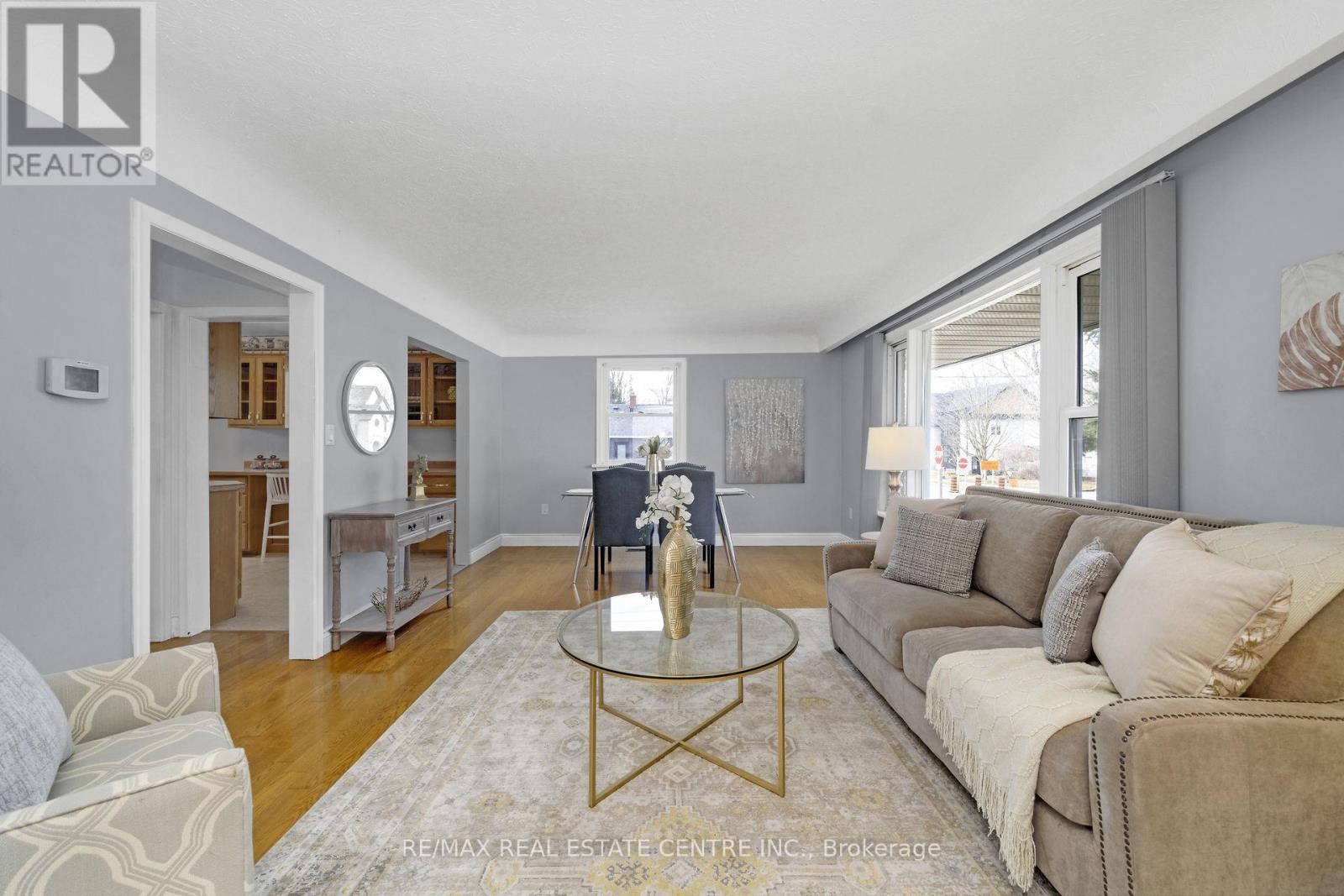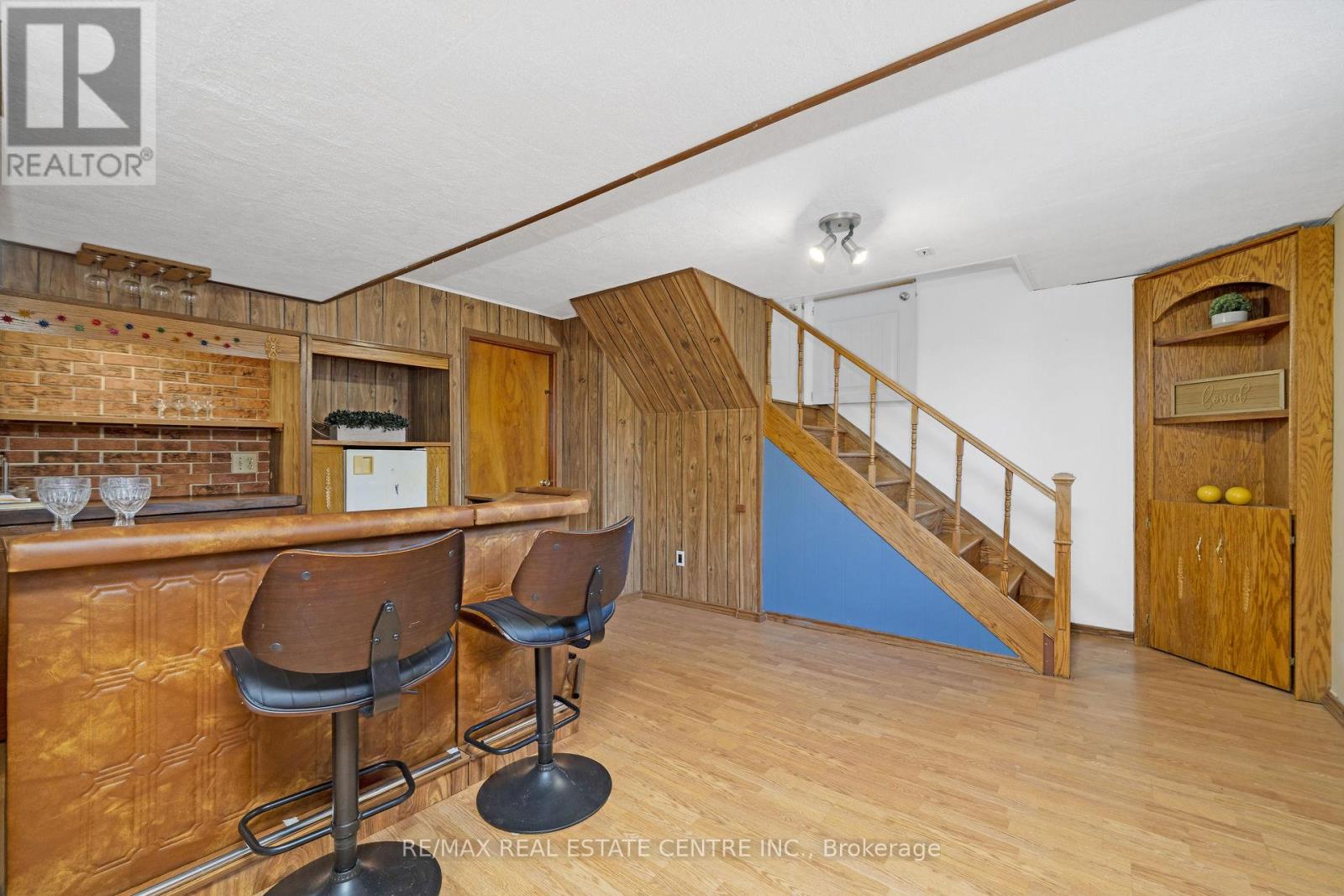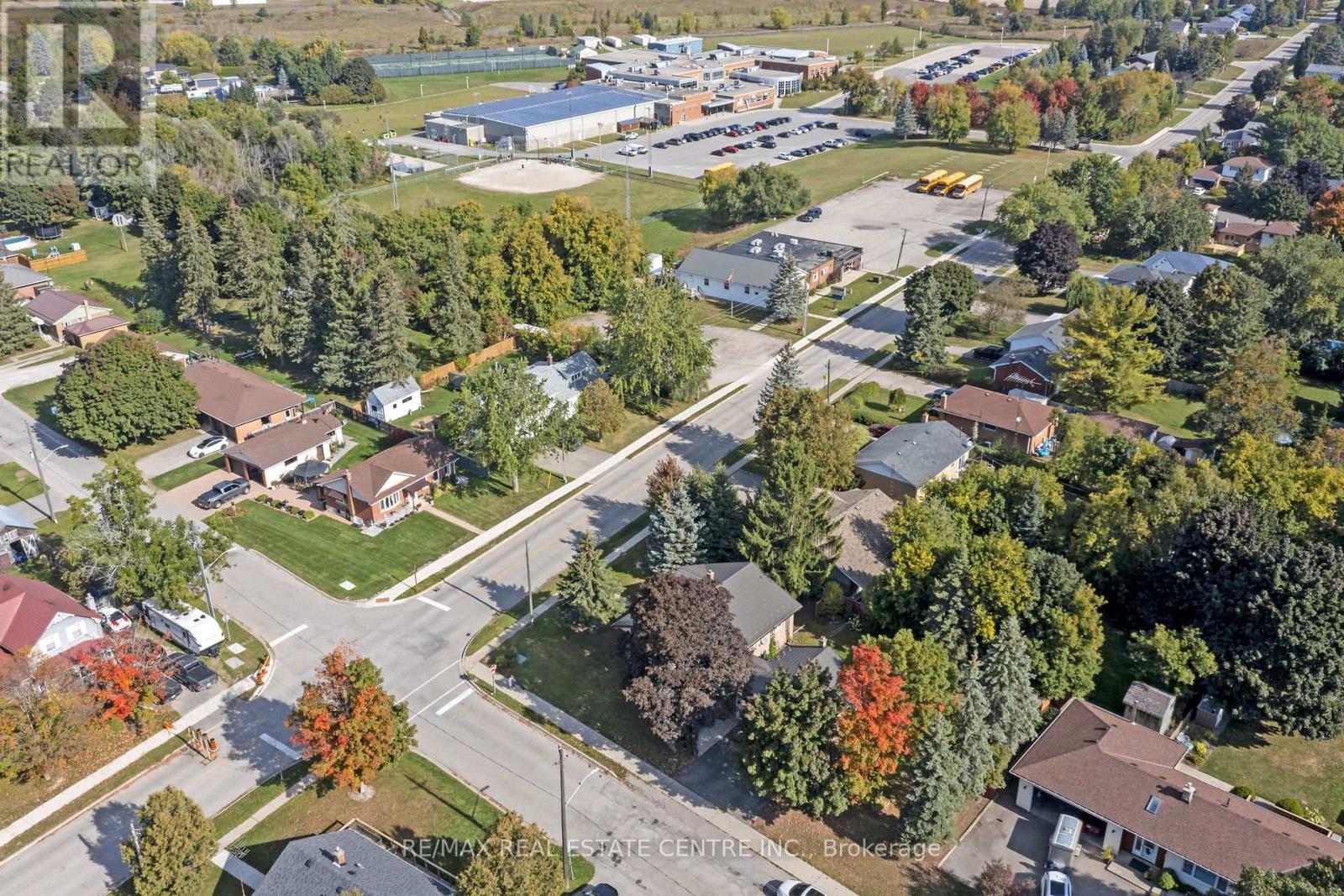4 Bedroom 2 Bathroom 1099.9909 - 1499.9875 sqft
Bungalow Fireplace Central Air Conditioning Forced Air
$899,500
This is the house. The house everyone walks past and envies. The perfect lawn, the huge garage, the location to the schools, but mostly the happy couple sitting outside in the sunshine. More spacious than it looks, HUGE open concept living/dining room, bright kitchen and three main floor bedrooms. Basement is finished with a wet bar that hosted a ton of great stories and laughter, an enormous rec room and a spacious bedroom with big access window and a sparkling, brand new bathroom. Only 35 minutes to the GTA, and 20 to GO train stations. This is the place friends meet and kids hang out after school or hockey practice. This is the Erin family house, one of the most special in the Village. I am honoured to list it. **** EXTRAS **** Steel Roof, 2nd Furnace in Garage, & Rogers Ignite High Speed Internet Available. (id:51300)
Property Details
| MLS® Number | X11196151 |
| Property Type | Single Family |
| Community Name | Erin |
| AmenitiesNearBy | Schools, Park |
| CommunityFeatures | Community Centre |
| Features | Level |
| ParkingSpaceTotal | 4 |
| Structure | Shed |
Building
| BathroomTotal | 2 |
| BedroomsAboveGround | 3 |
| BedroomsBelowGround | 1 |
| BedroomsTotal | 4 |
| Appliances | Water Softener, Blinds, Dishwasher, Dryer, Microwave, Oven, Refrigerator, Stove, Washer, Window Coverings |
| ArchitecturalStyle | Bungalow |
| BasementDevelopment | Partially Finished |
| BasementType | Full (partially Finished) |
| ConstructionStyleAttachment | Detached |
| CoolingType | Central Air Conditioning |
| ExteriorFinish | Brick, Vinyl Siding |
| FireplacePresent | Yes |
| FlooringType | Hardwood, Concrete, Ceramic, Vinyl, Laminate |
| FoundationType | Concrete |
| HeatingFuel | Natural Gas |
| HeatingType | Forced Air |
| StoriesTotal | 1 |
| SizeInterior | 1099.9909 - 1499.9875 Sqft |
| Type | House |
| UtilityWater | Municipal Water |
Parking
Land
| Acreage | No |
| LandAmenities | Schools, Park |
| Sewer | Septic System |
| SizeDepth | 131 Ft ,3 In |
| SizeFrontage | 75 Ft ,7 In |
| SizeIrregular | 75.6 X 131.3 Ft |
| SizeTotalText | 75.6 X 131.3 Ft|under 1/2 Acre |
Rooms
| Level | Type | Length | Width | Dimensions |
|---|
| Lower Level | Utility Room | 6.98 m | 4.44 m | 6.98 m x 4.44 m |
| Lower Level | Recreational, Games Room | 8.52 m | 6.99 m | 8.52 m x 6.99 m |
| Lower Level | Bedroom 4 | 4.17 m | 3.54 m | 4.17 m x 3.54 m |
| Main Level | Foyer | 4.07 m | 1.14 m | 4.07 m x 1.14 m |
| Main Level | Living Room | 3.93 m | 3.6 m | 3.93 m x 3.6 m |
| Main Level | Kitchen | 4.56 m | 2.74 m | 4.56 m x 2.74 m |
| Main Level | Bedroom 2 | 3.5 m | 3.11 m | 3.5 m x 3.11 m |
| Main Level | Dining Room | 3.93 m | 2.06 m | 3.93 m x 2.06 m |
| Main Level | Primary Bedroom | 3.92 m | 3.45 m | 3.92 m x 3.45 m |
| Main Level | Bedroom 3 | 3.44 m | 2.96 m | 3.44 m x 2.96 m |
| Ground Level | Mud Room | 2.64 m | 2.42 m | 2.64 m x 2.42 m |
Utilities
https://www.realtor.ca/real-estate/27688090/9-dundas-street-e-erin-erin










































