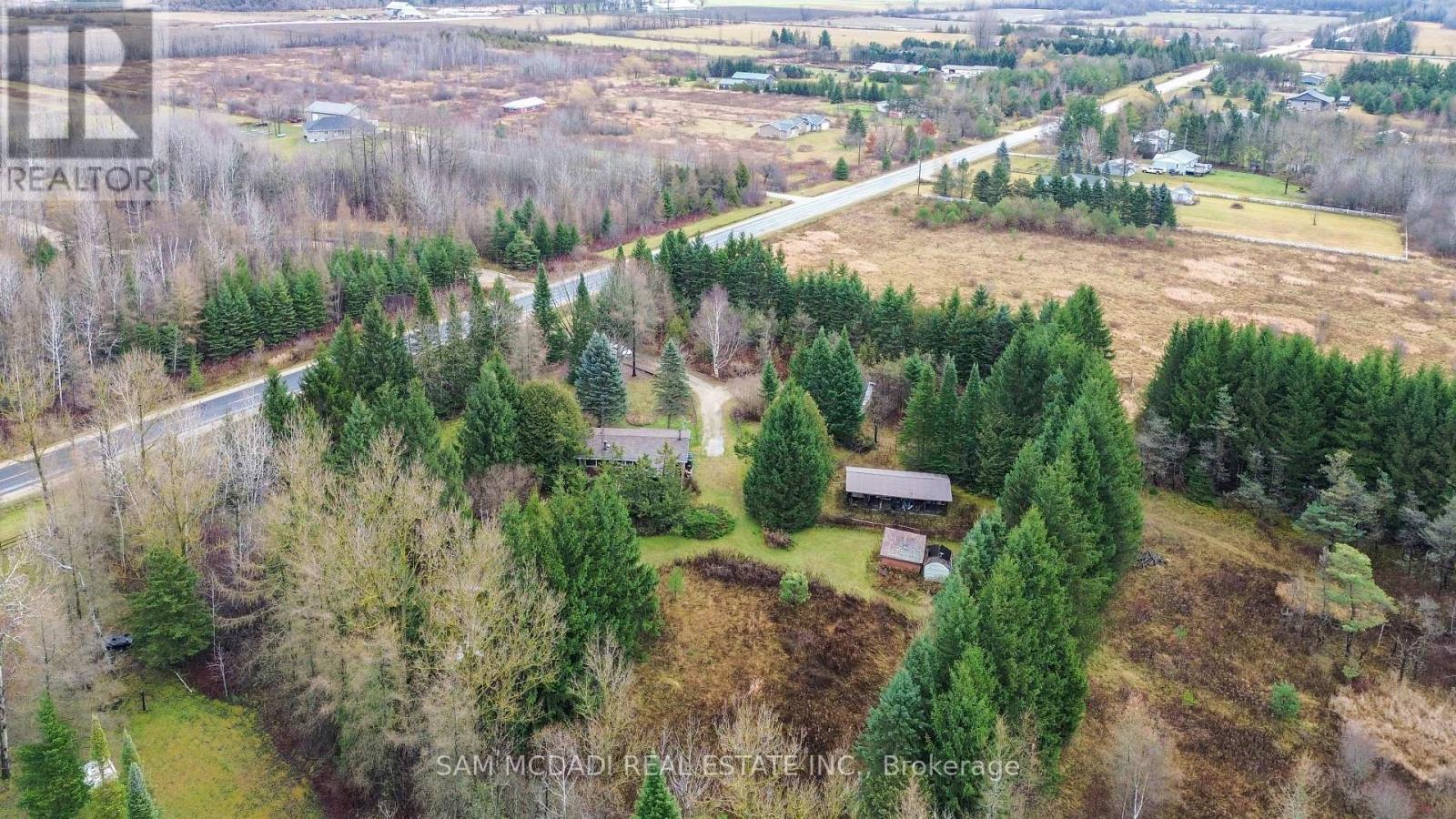3 Bedroom 2 Bathroom
Bungalow Fireplace Forced Air Acreage
$875,000
Escape to your own slice of paradise with this enchanting 3-bedroom, 2-bath bungalow situated on a stunning ten-acre country estate. This property boasts a serene pond and dog kennel. Step inside to discover the unique design that highlights cathedral ceilings in the spacious living room, creating an inviting and airy atmosphere. The eat-in kitchen seamlessly overlooks the living area, perfect for entertaining or family gatherings. The home features three comfortable bedrooms and two full baths, along with an unfinished basement that offers limitless potential for customization. The cold cellar provides extra storage space, while the wood stove, available as is, adds a rustic charm to your cozy retreat. Outside, mature trees and a park-like setting envelop the property, ensuring complete privacy and tranquility. A large driveway accommodates multiple vehicles, providing ample space for guests. **** EXTRAS **** Explore the property's trails and paths for a true nature experience. Don't miss your chance to own this charming country estate, where the beauty of nature meets the comforts of home! (id:51300)
Property Details
| MLS® Number | X11249566 |
| Property Type | Single Family |
| Community Name | Rural Southgate |
| AmenitiesNearBy | Ski Area |
| Features | Wooded Area, Irregular Lot Size, Ravine |
| ParkingSpaceTotal | 8 |
Building
| BathroomTotal | 2 |
| BedroomsAboveGround | 3 |
| BedroomsTotal | 3 |
| Appliances | Water Heater |
| ArchitecturalStyle | Bungalow |
| BasementDevelopment | Unfinished |
| BasementType | N/a (unfinished) |
| ConstructionStyleAttachment | Detached |
| ExteriorFinish | Wood |
| FireplacePresent | Yes |
| FireplaceTotal | 1 |
| FlooringType | Wood |
| FoundationType | Block |
| HeatingFuel | Oil |
| HeatingType | Forced Air |
| StoriesTotal | 1 |
| Type | House |
Parking
Land
| Acreage | Yes |
| LandAmenities | Ski Area |
| Sewer | Septic System |
| SizeDepth | 1307 Ft ,3 In |
| SizeFrontage | 333 Ft ,11 In |
| SizeIrregular | 333.93 X 1307.3 Ft |
| SizeTotalText | 333.93 X 1307.3 Ft|10 - 24.99 Acres |
Rooms
| Level | Type | Length | Width | Dimensions |
|---|
| Main Level | Living Room | 7.15 m | 5.33 m | 7.15 m x 5.33 m |
| Main Level | Kitchen | 3.16 m | 3.44 m | 3.16 m x 3.44 m |
| Main Level | Primary Bedroom | 2.88 m | 3.23 m | 2.88 m x 3.23 m |
| Main Level | Bedroom 2 | 3.11 m | 3.15 m | 3.11 m x 3.15 m |
| Main Level | Bedroom 3 | 2.88 m | 2.62 m | 2.88 m x 2.62 m |
| Main Level | Sunroom | 2.33 m | 2.57 m | 2.33 m x 2.57 m |
https://www.realtor.ca/real-estate/27689804/111490-grey-county-road-14-southgate-rural-southgate









































