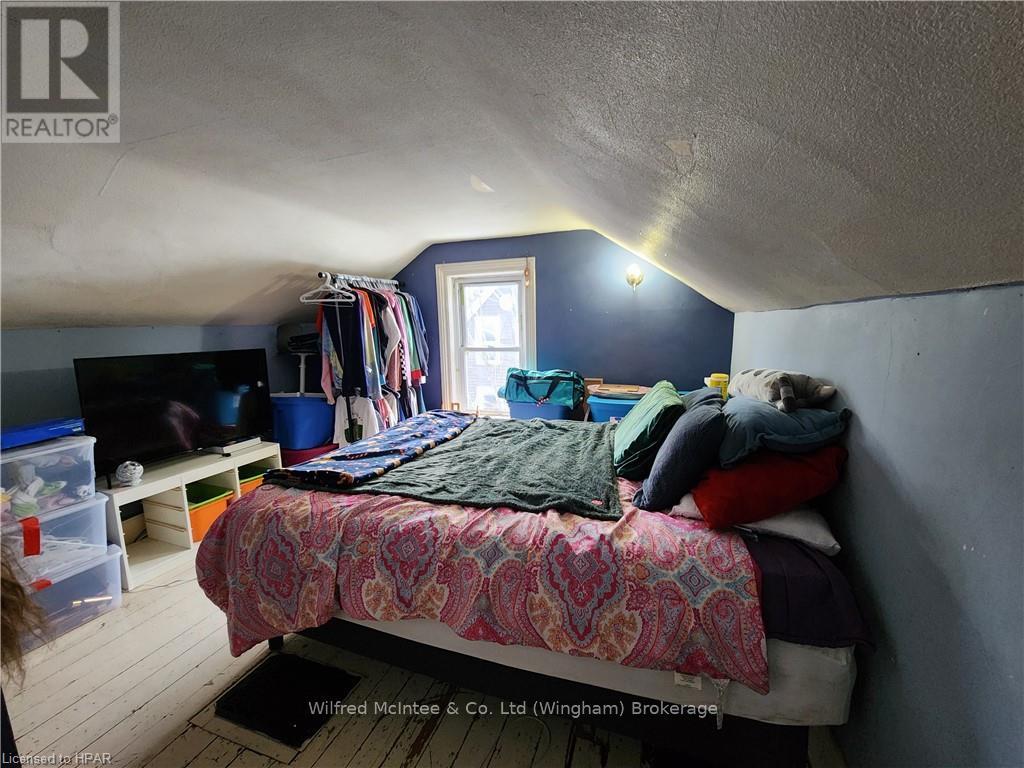7 Jane Street Morris-Turnberry, Ontario N0G 1E0
$299,000
This 3-bedroom, 1-bathroom home in the peaceful community of Belgrave, Ontario, is brimming with potential for those looking to create their dream living space. With solid bones and a spacious layout, it’s the perfect starting point for your vision. The home features large principal rooms, a fully fenced lot, and a covered front porch for relaxing mornings or evening sunsets. Central air ensures comfort year-round, while the welcoming, close-knit neighborhood is sure to make you feel right at home.\r\n\r\nNestled in picturesque Huron County, Belgrave combines the tranquility of rural living with the convenience of nearby amenities. Known for its rolling landscapes, rich history, and vibrant community life, this area is ideal for families, retirees, or anyone seeking a slower pace. Enjoy easy access to nearby towns, with Kitchener-Waterloo just 60 minutes away, Goderich, Listowel 30 minutes, Wingham 10 minutes, and the stunning beaches of Lake Huron a short drive from your doorstep.\r\n\r\nDon’t miss this opportunity to turn this renovation-ready home into the perfect retreat while enjoying the best of life in Huron County. Call your REALTOR® to learn more and schedule your visit! (id:51300)
Property Details
| MLS® Number | X11823107 |
| Property Type | Single Family |
| Community Name | Belgrave |
| AmenitiesNearBy | Hospital |
| EquipmentType | Water Heater |
| ParkingSpaceTotal | 4 |
| RentalEquipmentType | Water Heater |
Building
| BathroomTotal | 1 |
| BedroomsAboveGround | 3 |
| BedroomsTotal | 3 |
| Appliances | Dryer, Refrigerator, Stove, Washer |
| BasementDevelopment | Unfinished |
| BasementType | Partial (unfinished) |
| ConstructionStyleAttachment | Detached |
| CoolingType | Central Air Conditioning |
| ExteriorFinish | Aluminum Siding |
| FoundationType | Concrete |
| HeatingFuel | Natural Gas |
| HeatingType | Forced Air |
| StoriesTotal | 2 |
| Type | House |
| UtilityWater | Municipal Water |
Land
| Acreage | No |
| LandAmenities | Hospital |
| Sewer | Septic System |
| SizeDepth | 138 Ft ,7 In |
| SizeFrontage | 63 Ft ,4 In |
| SizeIrregular | 63.36 X 138.6 Ft |
| SizeTotalText | 63.36 X 138.6 Ft|under 1/2 Acre |
| ZoningDescription | Vr1 |
Rooms
| Level | Type | Length | Width | Dimensions |
|---|---|---|---|---|
| Second Level | Bedroom | 3.66 m | 2.72 m | 3.66 m x 2.72 m |
| Second Level | Bedroom | 3.68 m | 3.63 m | 3.68 m x 3.63 m |
| Main Level | Other | 5.11 m | 3.61 m | 5.11 m x 3.61 m |
| Main Level | Living Room | 6.58 m | 3.43 m | 6.58 m x 3.43 m |
| Main Level | Bathroom | 1.88 m | 2.51 m | 1.88 m x 2.51 m |
| Main Level | Bedroom | 4.47 m | 2.64 m | 4.47 m x 2.64 m |
https://www.realtor.ca/real-estate/27706238/7-jane-street-morris-turnberry-belgrave-belgrave
Dave Boonstoppel
Broker
Elly Boonstoppel
Salesperson
























