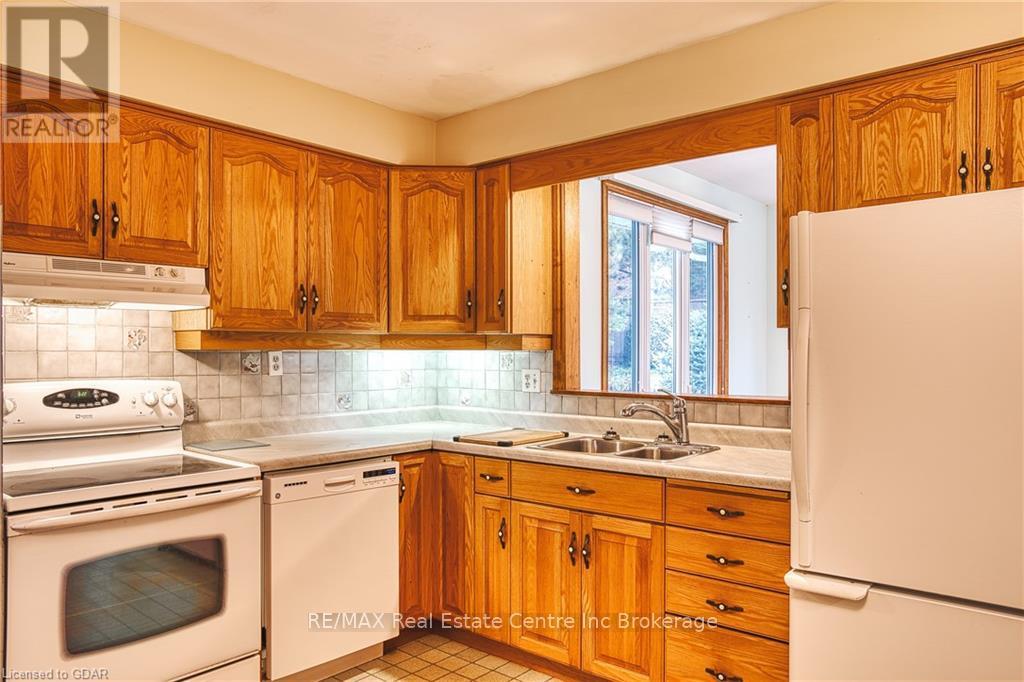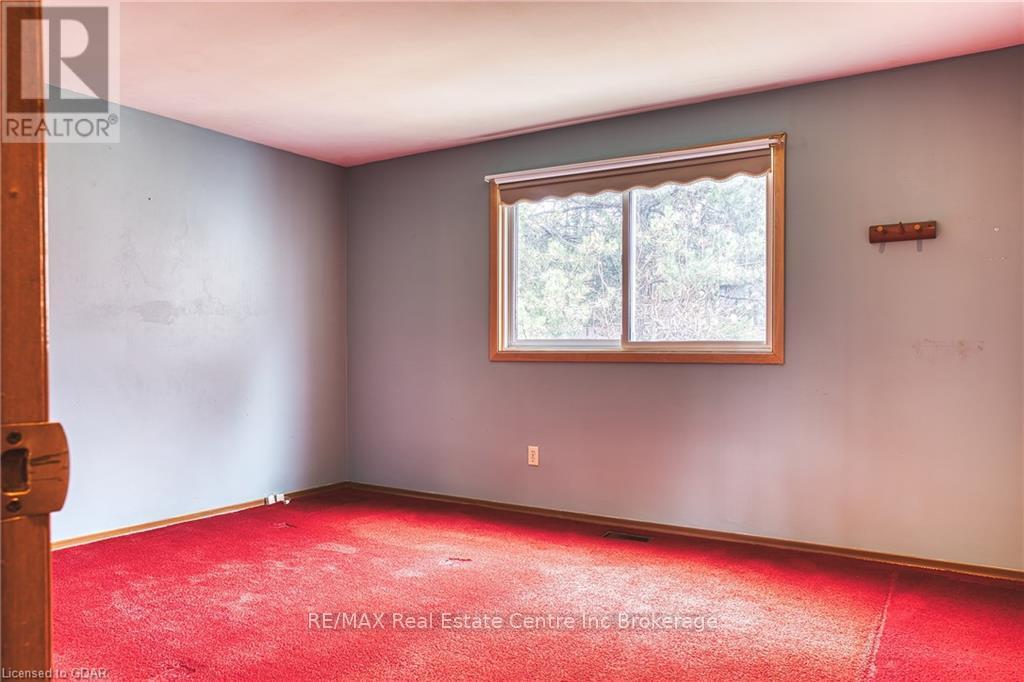3 Bedroom 2 Bathroom
Fireplace Central Air Conditioning Forced Air
$799,900
Welcome to 272 John Street, a Keating built side split in the heart of Elora. The Seller has loved and maintained this home over the past 37 years. With 1500+ sq ft of living space, 3 bedrooms, 2 bathrooms, attached 1 car garage and a beautiful addition added to the back of the home just off the kitchen, has windows all the way around that let so much natural light in, and overlook the private backyard. With just 5 steps to the upper level that holds 3 bedrooms and a 4pc bath. The lower level features a warm family room with a gas fireplace and large windows, a large utility room, 2pc bath and huge crawl space for all of your storage needs. Walking distance to the main streets of Elora, shopping, parks, schools and more! Call today for your own private viewing. (id:51300)
Property Details
| MLS® Number | X11822687 |
| Property Type | Single Family |
| Community Name | Elora/Salem |
| ParkingSpaceTotal | 3 |
Building
| BathroomTotal | 2 |
| BedroomsAboveGround | 3 |
| BedroomsTotal | 3 |
| Amenities | Fireplace(s) |
| Appliances | Water Softener, Central Vacuum, Dryer, Refrigerator, Washer |
| BasementDevelopment | Finished |
| BasementType | Partial (finished) |
| ConstructionStyleAttachment | Detached |
| CoolingType | Central Air Conditioning |
| ExteriorFinish | Aluminum Siding, Brick |
| FireplacePresent | Yes |
| FireplaceTotal | 1 |
| FoundationType | Poured Concrete |
| HalfBathTotal | 1 |
| HeatingFuel | Natural Gas |
| HeatingType | Forced Air |
| Type | House |
| UtilityWater | Municipal Water |
Parking
Land
| Acreage | No |
| Sewer | Sanitary Sewer |
| SizeDepth | 70 Ft ,1 In |
| SizeFrontage | 100 Ft ,1 In |
| SizeIrregular | 100.12 X 70.09 Ft |
| SizeTotalText | 100.12 X 70.09 Ft|under 1/2 Acre |
| ZoningDescription | Residential |
Rooms
| Level | Type | Length | Width | Dimensions |
|---|
| Second Level | Bedroom | 4.06 m | 3.4 m | 4.06 m x 3.4 m |
| Second Level | Bedroom | 2.69 m | 3.71 m | 2.69 m x 3.71 m |
| Second Level | Bedroom | 2.97 m | 2.67 m | 2.97 m x 2.67 m |
| Second Level | Bathroom | 2.69 m | 2.41 m | 2.69 m x 2.41 m |
| Lower Level | Bathroom | 1.7 m | 1.27 m | 1.7 m x 1.27 m |
| Lower Level | Utility Room | 6.63 m | 3.43 m | 6.63 m x 3.43 m |
| Lower Level | Family Room | 6.63 m | 3.71 m | 6.63 m x 3.71 m |
| Main Level | Foyer | 2.77 m | 1.68 m | 2.77 m x 1.68 m |
| Main Level | Living Room | 5.18 m | 3.81 m | 5.18 m x 3.81 m |
| Main Level | Dining Room | 2.79 m | 3.43 m | 2.79 m x 3.43 m |
| Main Level | Kitchen | 4.06 m | 4.47 m | 4.06 m x 4.47 m |
| Main Level | Sunroom | 3.94 m | 3.56 m | 3.94 m x 3.56 m |
https://www.realtor.ca/real-estate/27667890/272-john-street-centre-wellington-elorasalem-elorasalem










































