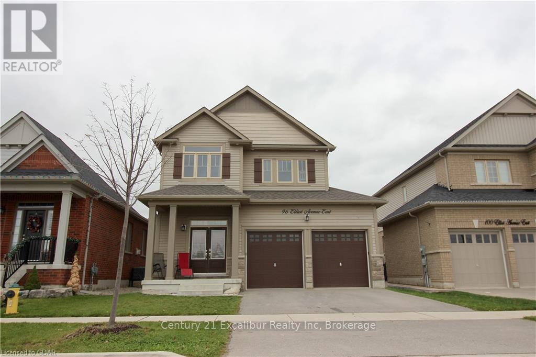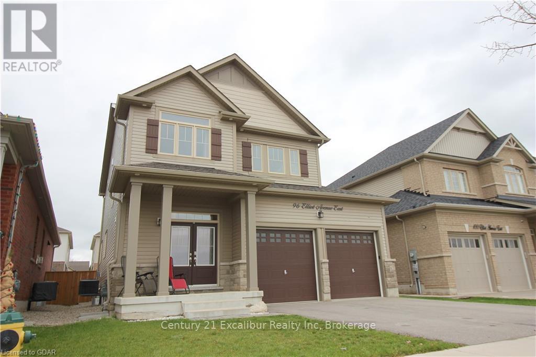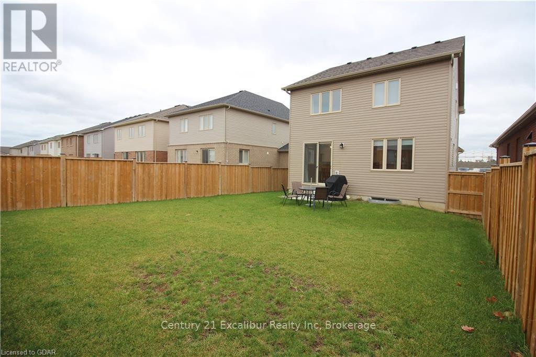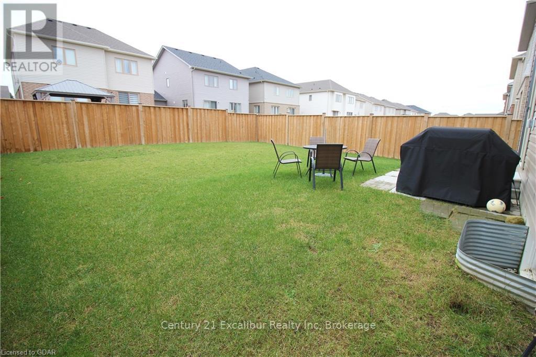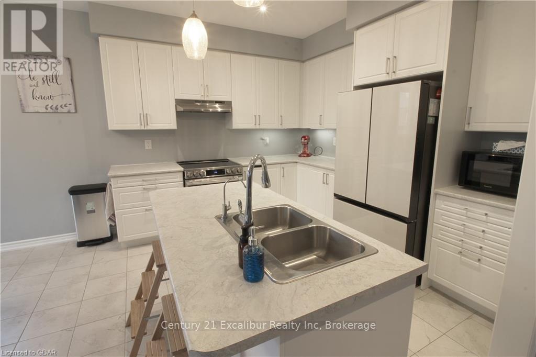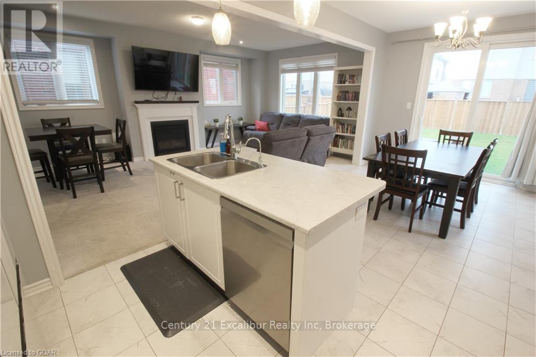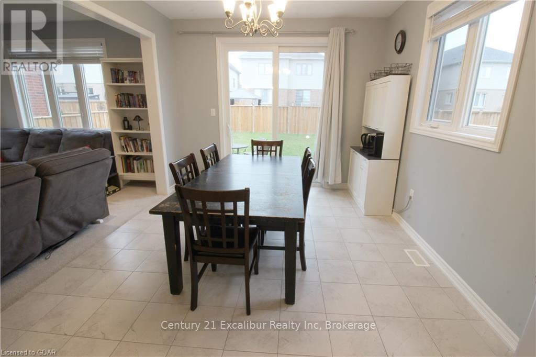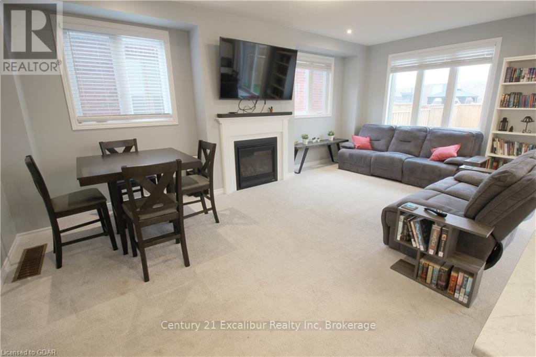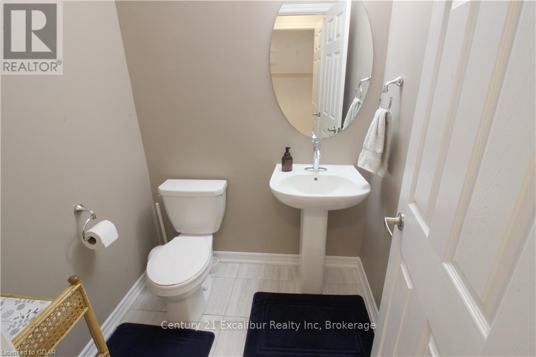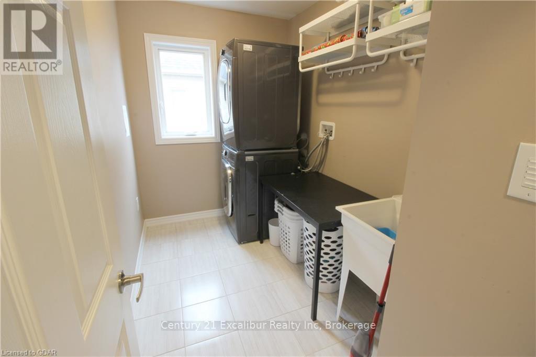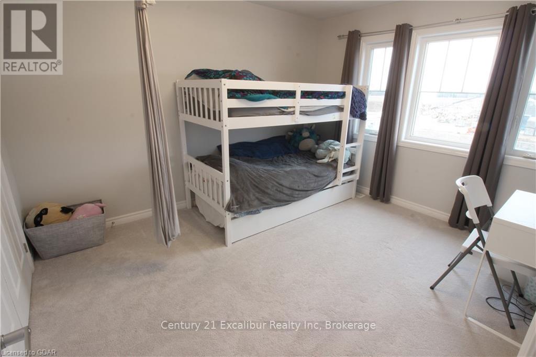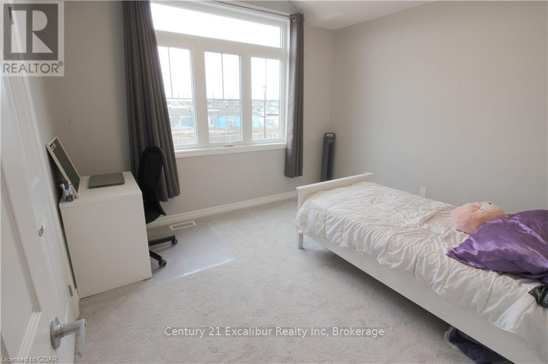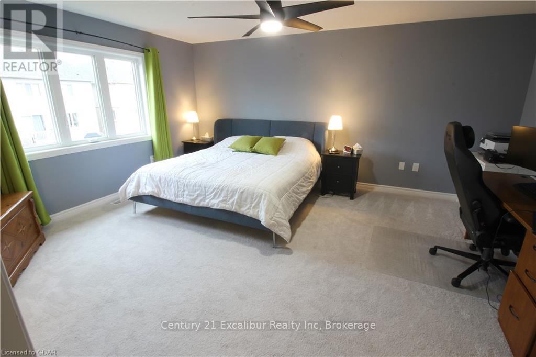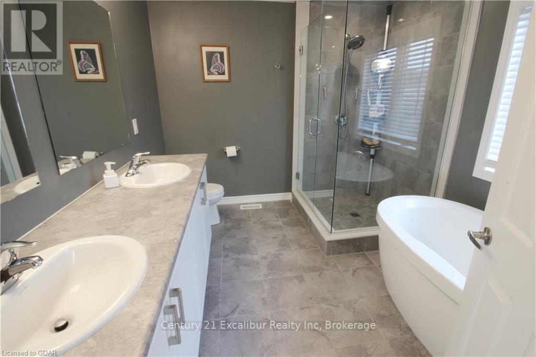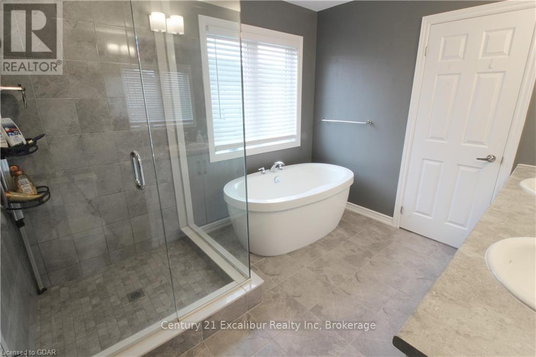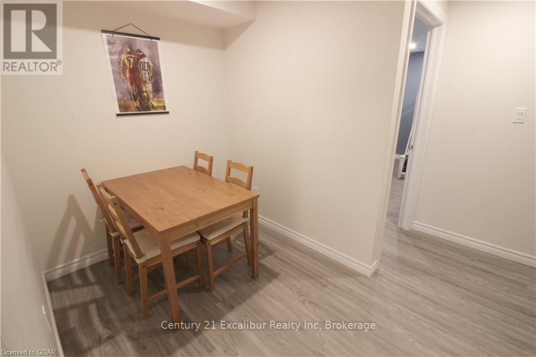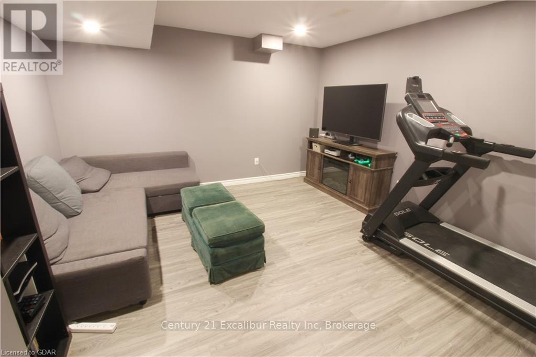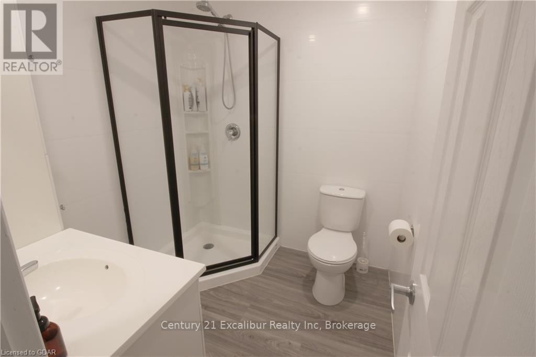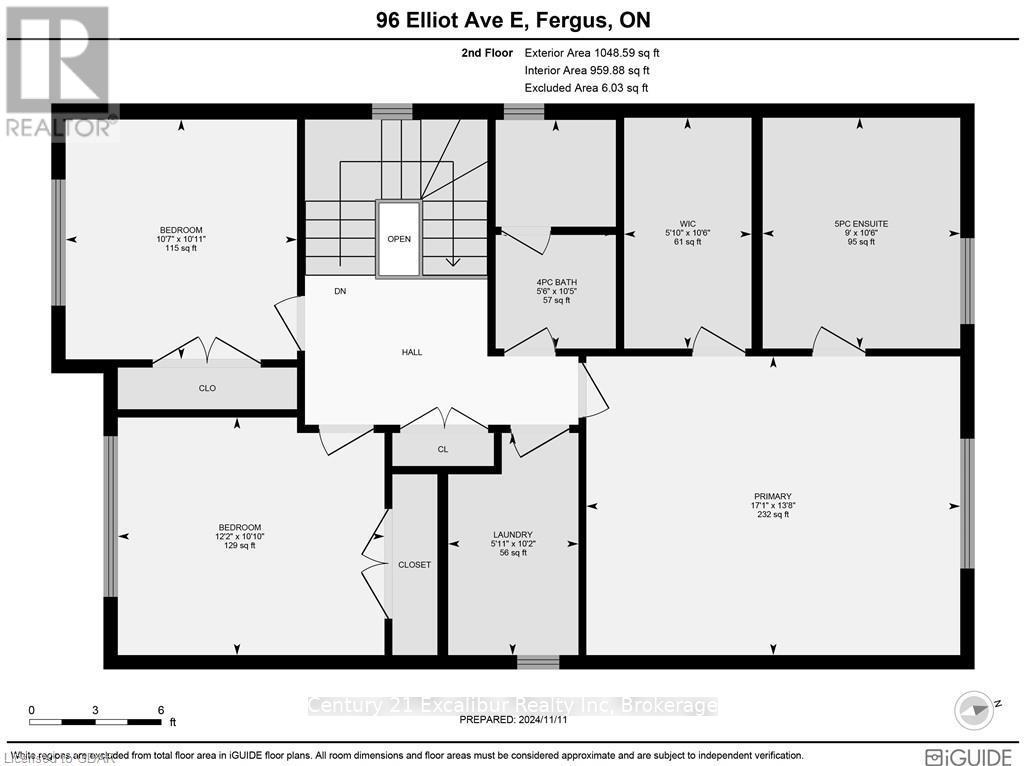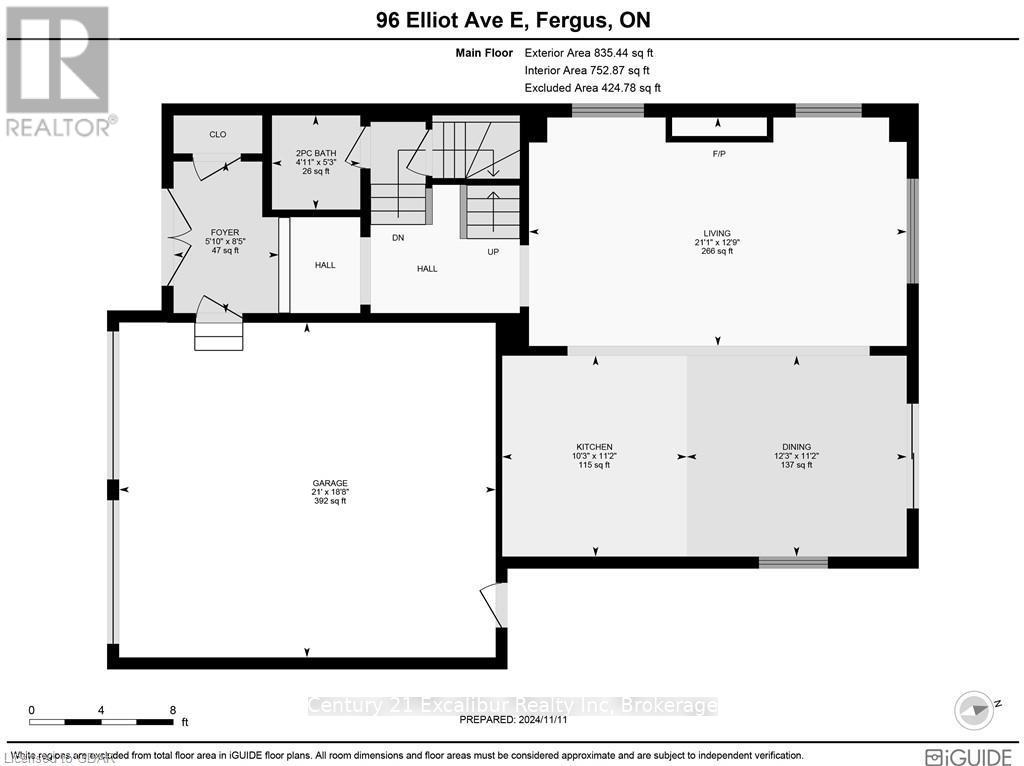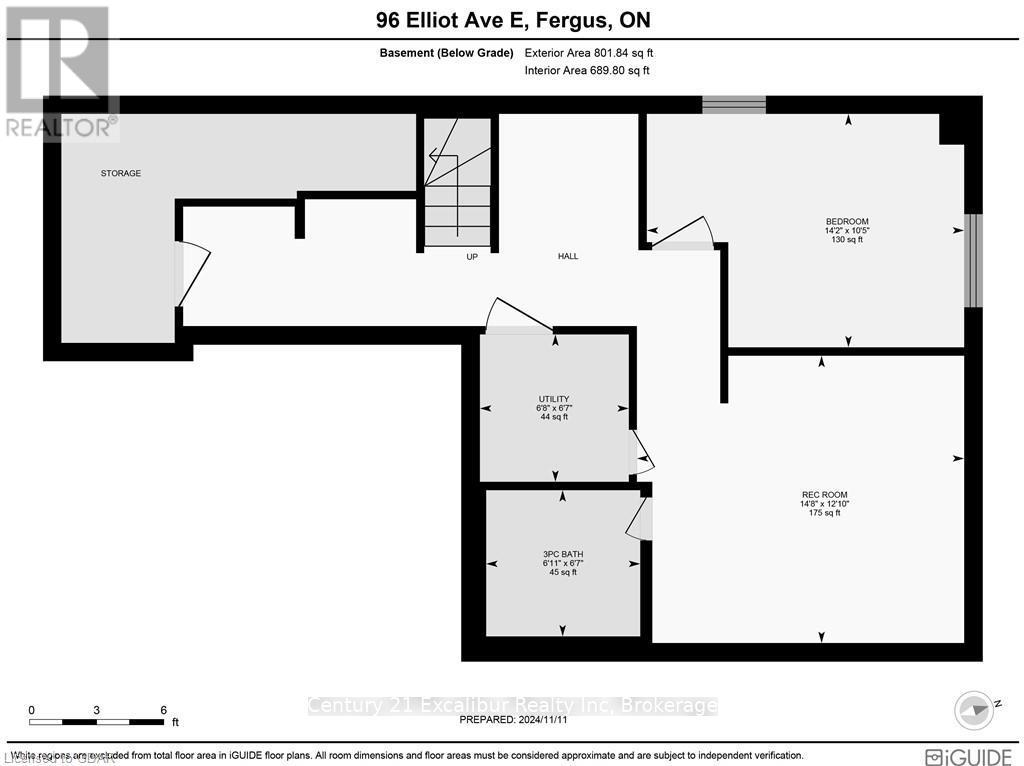4 Bedroom 3 Bathroom
Central Air Conditioning Forced Air
$889,900
Welcome to this immaculate 4-bedroom, 4-bathroom home, built in 2020 on a premium lot, offering 2,686 sqft of modern living space. Located in a highly desirable neighborhood, this property combines comfort, style, and convenience.\r\n\r\nThe heart of the home features a spacious, open-concept floor plan that seamlessly blends the kitchen, dining, and living area – perfect for family gatherings or entertaining guests. Large sliding doors lead to a private, fully fenced-in backyard.\r\n\r\nRetreat to the luxurious master suite, complete with a beautiful ensuite bath featuring glass stand up shower and a deep soaking tub for ultimate relaxation. The fully finished basement offers even more living space, ideal for a home office, playroom, or media center.\r\n\r\nConvenience is key with this home! You’ll love the proximity to the hospital, grocery stores, and a soon-to-be-built public school across the street. Means you'll never have to wait in the car again! (id:51300)
Property Details
| MLS® Number | X11879731 |
| Property Type | Single Family |
| Community Name | Fergus |
| AmenitiesNearBy | Hospital |
| EquipmentType | Water Heater |
| Features | Sump Pump |
| ParkingSpaceTotal | 4 |
| RentalEquipmentType | Water Heater |
| Structure | Porch |
Building
| BathroomTotal | 3 |
| BedroomsAboveGround | 3 |
| BedroomsBelowGround | 1 |
| BedroomsTotal | 4 |
| Appliances | Water Treatment, Water Softener, Dishwasher, Dryer, Freezer, Microwave, Refrigerator, Stove, Washer |
| BasementDevelopment | Finished |
| BasementType | Full (finished) |
| ConstructionStyleAttachment | Detached |
| CoolingType | Central Air Conditioning |
| ExteriorFinish | Stone, Vinyl Siding |
| FoundationType | Poured Concrete |
| HalfBathTotal | 1 |
| HeatingFuel | Natural Gas |
| HeatingType | Forced Air |
| StoriesTotal | 2 |
| Type | House |
| UtilityWater | Municipal Water |
Parking
Land
| Acreage | No |
| LandAmenities | Hospital |
| Sewer | Sanitary Sewer |
| SizeDepth | 108 Ft ,4 In |
| SizeFrontage | 40 Ft ,1 In |
| SizeIrregular | 40.11 X 108.4 Ft |
| SizeTotalText | 40.11 X 108.4 Ft|under 1/2 Acre |
| ZoningDescription | R1c.66.1 |
Rooms
| Level | Type | Length | Width | Dimensions |
|---|
| Second Level | Bathroom | 3.17 m | 1.68 m | 3.17 m x 1.68 m |
| Second Level | Bedroom | 3.33 m | 3.23 m | 3.33 m x 3.23 m |
| Second Level | Bedroom | 3.3 m | 3.71 m | 3.3 m x 3.71 m |
| Second Level | Primary Bedroom | 4.17 m | 5.21 m | 4.17 m x 5.21 m |
| Basement | Bathroom | 2.11 m | 2.01 m | 2.11 m x 2.01 m |
| Basement | Bedroom | 4.32 m | 3.17 m | 4.32 m x 3.17 m |
| Basement | Recreational, Games Room | 4.47 m | 3.91 m | 4.47 m x 3.91 m |
| Main Level | Bathroom | 1.6 m | 1.5 m | 1.6 m x 1.5 m |
| Main Level | Dining Room | 3.4 m | 3.73 m | 3.4 m x 3.73 m |
| Main Level | Foyer | 2.57 m | 1.78 m | 2.57 m x 1.78 m |
| Main Level | Kitchen | 3.4 m | 3.12 m | 3.4 m x 3.12 m |
| Main Level | Living Room | 3.89 m | 6.43 m | 3.89 m x 6.43 m |
https://www.realtor.ca/real-estate/27706826/96-elliot-avenue-e-centre-wellington-fergus-fergus

