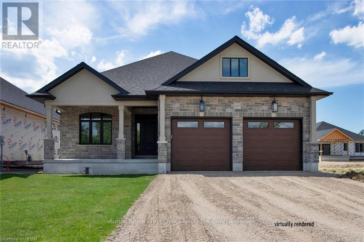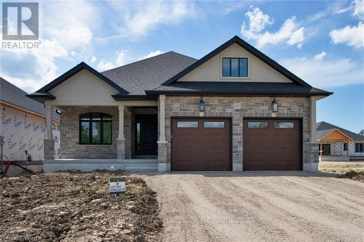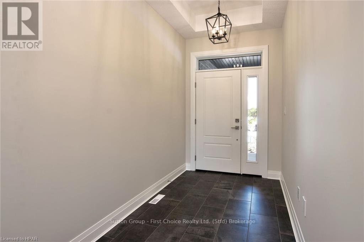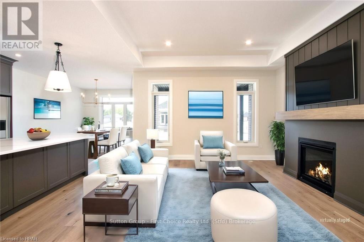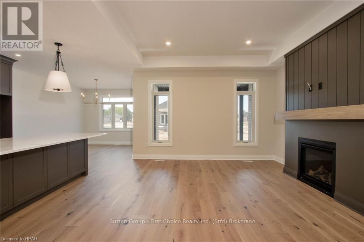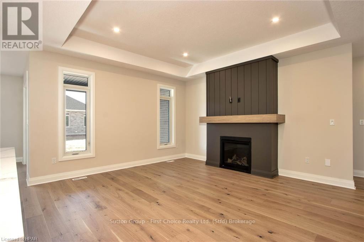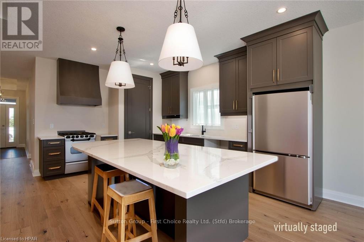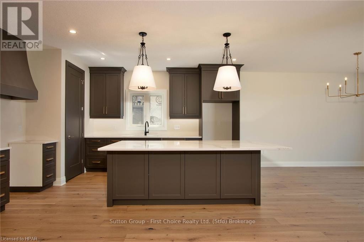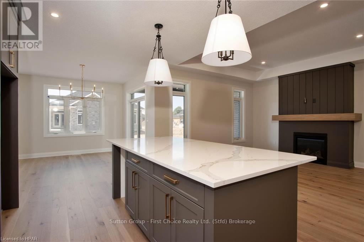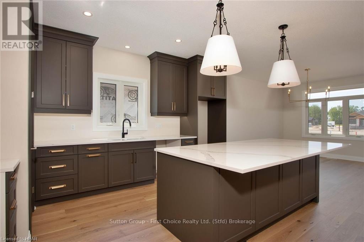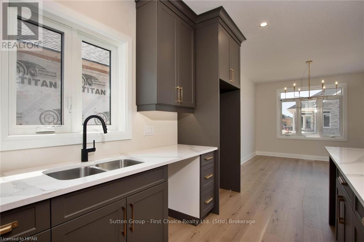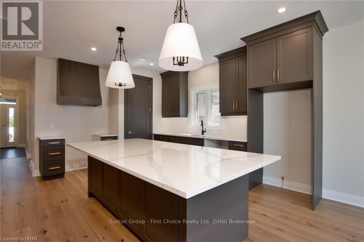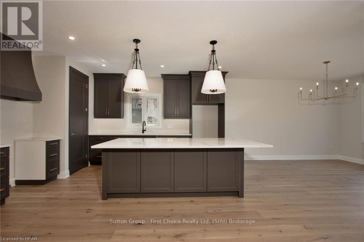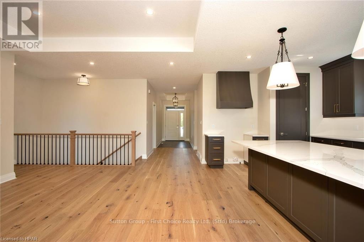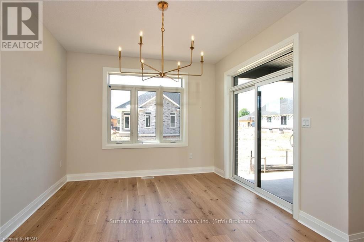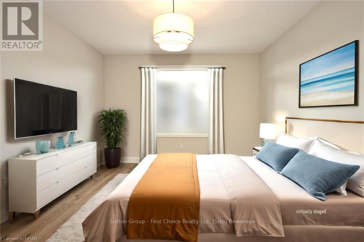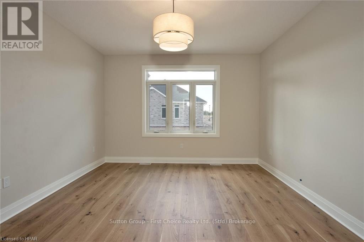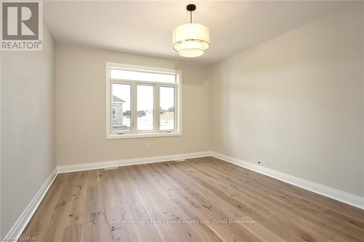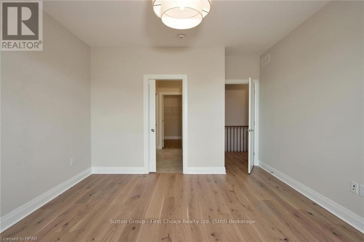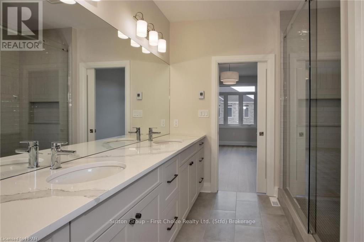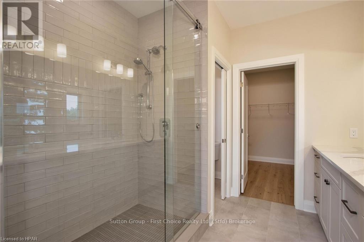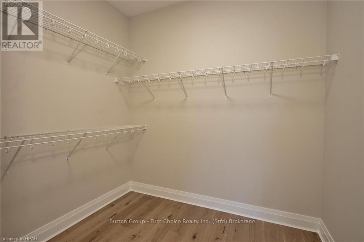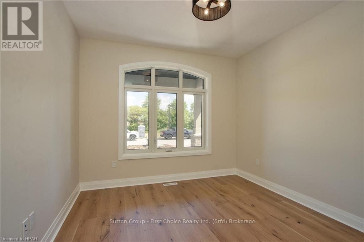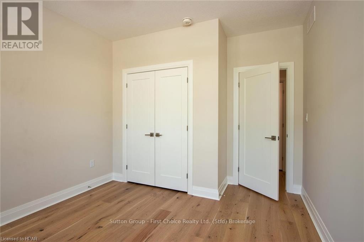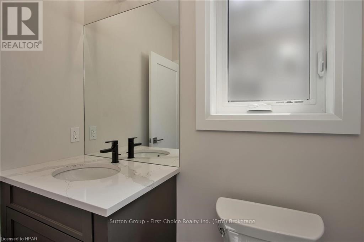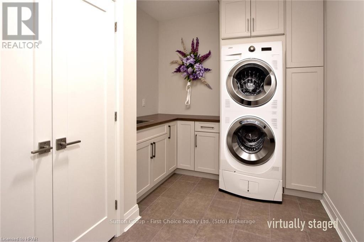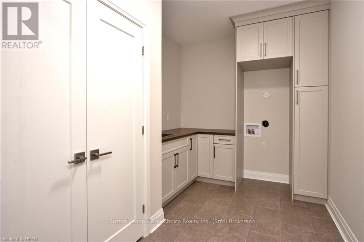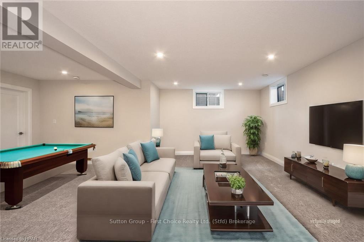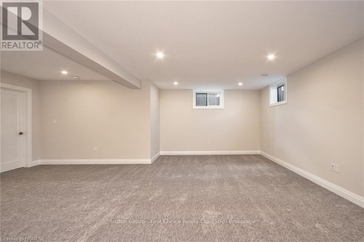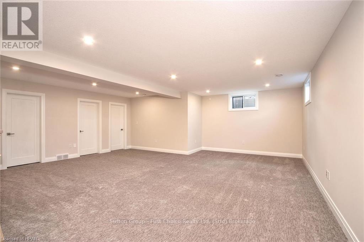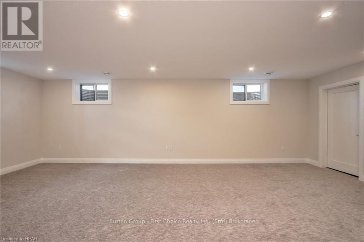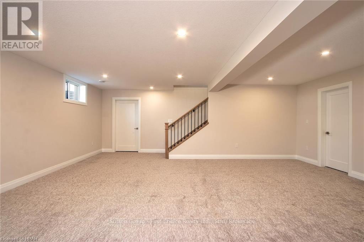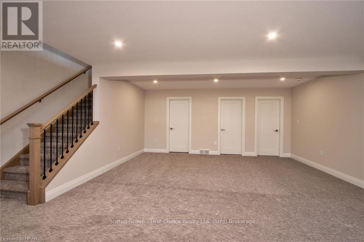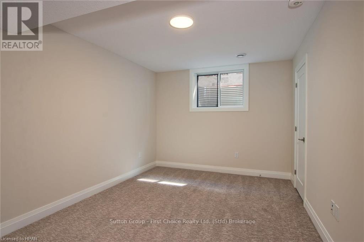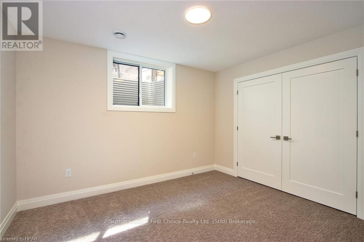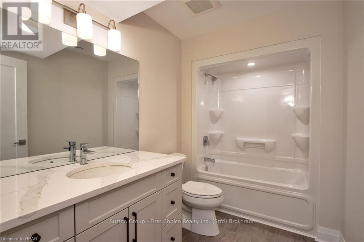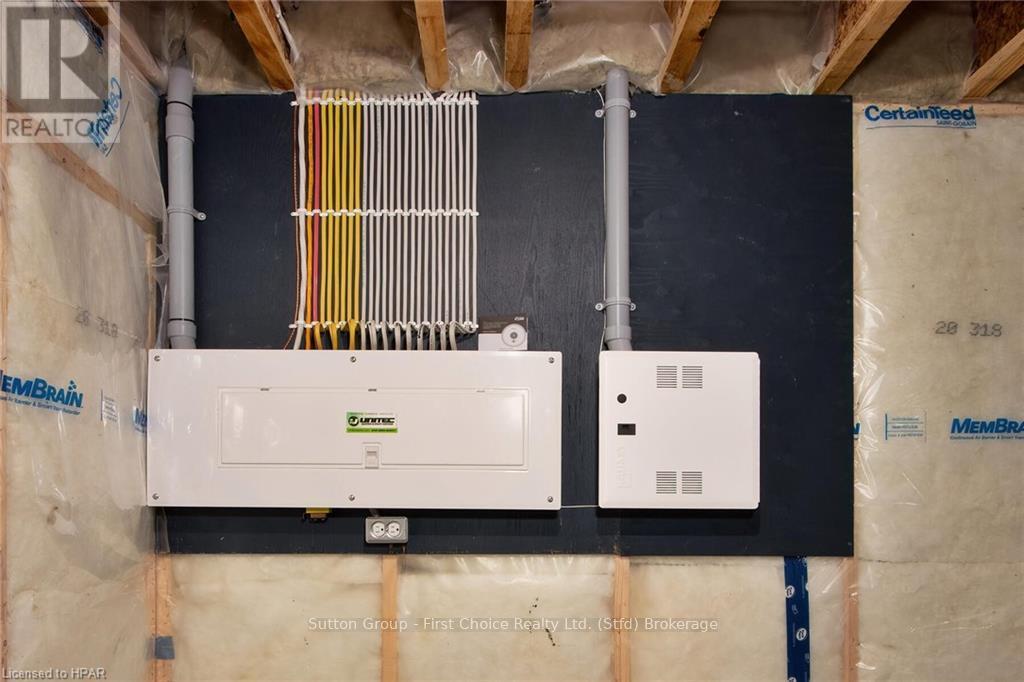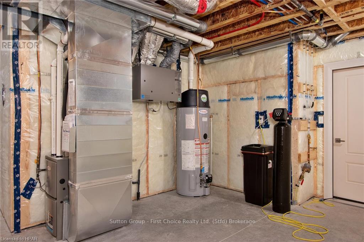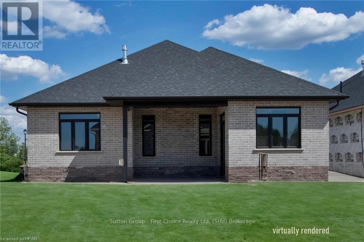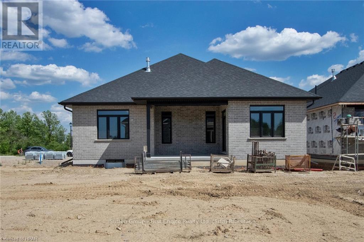4 Bedroom 2 Bathroom 1,500 - 2,000 ft2
Bungalow Fireplace Central Air Conditioning, Air Exchanger Forced Air
$1,069,900
Welcome to Hyde Construction's newest model home! This stunning bungalow features 1,695 square feet on the main floor and an additional 929 square feet of finished space in the basement. With 2 + 2 bedrooms and a double garage, this beautifully appointed home includes a spacious primary bedroom complete with an ensuite and walk-in closet, a cozy gas fireplace, and a huge main floor laundry. The large kitchen boasts an island and butler's pantry, while the main floor also offers a convenient powder room and covered porches both front and back. The finished basement provides two additional bedrooms, a 4-piece bathroom, and plenty of family room and storage space. \r\n\r\nFor more information about available plan options in Phase 4 or to explore the possibility of custom designing your own home, please feel free to call us. Limited lots are remaining! (id:51300)
Open House
This property has open houses!
Starts at:10:30 am
Ends at:12:00 pm
Property Details
| MLS® Number | X10780469 |
| Property Type | Single Family |
| Community Name | Stratford |
| Equipment Type | Water Heater |
| Features | Sump Pump |
| Parking Space Total | 4 |
| Rental Equipment Type | Water Heater |
| Structure | Porch |
Building
| Bathroom Total | 2 |
| Bedrooms Above Ground | 2 |
| Bedrooms Below Ground | 2 |
| Bedrooms Total | 4 |
| Age | New Building |
| Amenities | Fireplace(s) |
| Appliances | Water Softener, Garage Door Opener |
| Architectural Style | Bungalow |
| Basement Development | Partially Finished |
| Basement Type | Full (partially Finished) |
| Construction Style Attachment | Detached |
| Cooling Type | Central Air Conditioning, Air Exchanger |
| Exterior Finish | Stone, Brick |
| Fireplace Present | Yes |
| Fireplace Total | 1 |
| Foundation Type | Concrete |
| Half Bath Total | 1 |
| Heating Fuel | Natural Gas |
| Heating Type | Forced Air |
| Stories Total | 1 |
| Size Interior | 1,500 - 2,000 Ft2 |
| Type | House |
| Utility Water | Municipal Water |
Parking
Land
| Acreage | No |
| Sewer | Sanitary Sewer |
| Size Depth | 120 Ft |
| Size Frontage | 50 Ft |
| Size Irregular | 50 X 120 Ft |
| Size Total Text | 50 X 120 Ft|under 1/2 Acre |
| Zoning Description | R1(5) |
Rooms
| Level | Type | Length | Width | Dimensions |
|---|
| Basement | Bedroom | 3.17 m | 3.71 m | 3.17 m x 3.71 m |
| Basement | Bedroom | 4.52 m | 3.1 m | 4.52 m x 3.1 m |
| Basement | Bathroom | 2.87 m | 1.83 m | 2.87 m x 1.83 m |
| Basement | Family Room | 7.77 m | 3.71 m | 7.77 m x 3.71 m |
| Basement | Games Room | 5.33 m | 3.2 m | 5.33 m x 3.2 m |
| Main Level | Kitchen | 3.35 m | 4.57 m | 3.35 m x 4.57 m |
| Main Level | Bathroom | 1.88 m | 1.63 m | 1.88 m x 1.63 m |
| Main Level | Dining Room | 3.38 m | 4.27 m | 3.38 m x 4.27 m |
| Main Level | Living Room | 5.18 m | 4.27 m | 5.18 m x 4.27 m |
| Main Level | Bedroom | 3.28 m | 3.53 m | 3.28 m x 3.53 m |
| Main Level | Laundry Room | 1.88 m | 3.81 m | 1.88 m x 3.81 m |
| Main Level | Primary Bedroom | 4.67 m | 3.91 m | 4.67 m x 3.91 m |
| Main Level | Other | 2.9 m | 2.79 m | 2.9 m x 2.79 m |
Utilities
https://www.realtor.ca/real-estate/27707197/117-kastner-street-stratford-stratford


