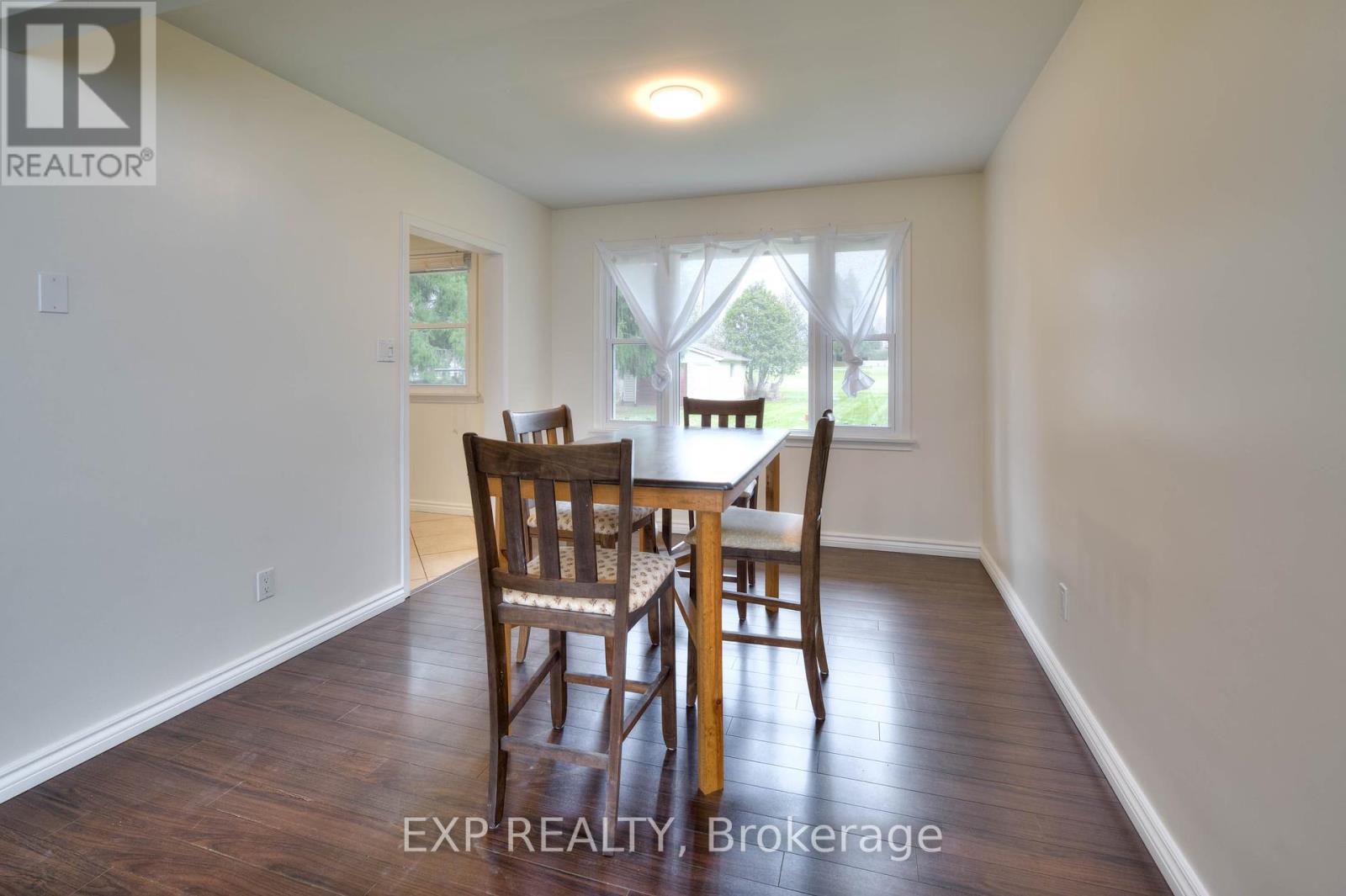3 Bedroom 1 Bathroom 1099.9909 - 1499.9875 sqft
Bungalow Central Air Conditioning Forced Air
$999,999
Welcome to 33 Golf Course Rd, a charming bungalow that combines comfort, potential, and an unbeatable location. Situated on a sprawling 1/2-acre lot, this property is a rare find, offering tranquility and space while being just steps away from a scenic golf course. Inside, the home boasts an open-concept main living area, with 3 well-appointed bedrooms and 1 bathroom. Outside, the detached garage offers practicality and ample storage for vehicles or equipment. For those looking to expand or enhance the property, included renderings for a 2-story, 2-car garage present an exciting opportunity to elevate its value and functionality. Whether you're a golf enthusiast, a nature lover, or someone seeking a serene and spacious property, 33 Golf Course Rd delivers on all fronts. Don't miss your chance to make this exceptional home yours! (id:51300)
Property Details
| MLS® Number | X11428239 |
| Property Type | Single Family |
| AmenitiesNearBy | Place Of Worship, Hospital, Schools, Park |
| EquipmentType | None |
| ParkingSpaceTotal | 6 |
| RentalEquipmentType | None |
| Structure | Porch, Deck |
Building
| BathroomTotal | 1 |
| BedroomsAboveGround | 3 |
| BedroomsTotal | 3 |
| Appliances | Water Heater, Refrigerator, Stove, Washer |
| ArchitecturalStyle | Bungalow |
| BasementDevelopment | Partially Finished |
| BasementType | Full (partially Finished) |
| ConstructionStyleAttachment | Detached |
| CoolingType | Central Air Conditioning |
| ExteriorFinish | Aluminum Siding, Brick |
| FireProtection | Smoke Detectors |
| FoundationType | Poured Concrete |
| HeatingFuel | Natural Gas |
| HeatingType | Forced Air |
| StoriesTotal | 1 |
| SizeInterior | 1099.9909 - 1499.9875 Sqft |
| Type | House |
| UtilityWater | Municipal Water |
Parking
Land
| Acreage | No |
| LandAmenities | Place Of Worship, Hospital, Schools, Park |
| Sewer | Septic System |
| SizeDepth | 227 Ft |
| SizeFrontage | 96 Ft ,10 In |
| SizeIrregular | 96.9 X 227 Ft |
| SizeTotalText | 96.9 X 227 Ft |
| ZoningDescription | A |
Rooms
| Level | Type | Length | Width | Dimensions |
|---|
| Basement | Cold Room | 1.78 m | 4.29 m | 1.78 m x 4.29 m |
| Basement | Recreational, Games Room | 8.46 m | 13.18 m | 8.46 m x 13.18 m |
| Basement | Utility Room | 3.45 m | 2.39 m | 3.45 m x 2.39 m |
| Basement | Cold Room | 1.78 m | 3.61 m | 1.78 m x 3.61 m |
| Main Level | Bathroom | 3.12 m | 1.57 m | 3.12 m x 1.57 m |
| Main Level | Bedroom | 3.33 m | 3.35 m | 3.33 m x 3.35 m |
| Main Level | Bedroom | 3 m | 2.69 m | 3 m x 2.69 m |
| Main Level | Dining Room | 3.23 m | 3 m | 3.23 m x 3 m |
| Main Level | Kitchen | 3.12 m | 3.78 m | 3.12 m x 3.78 m |
| Main Level | Living Room | 3.81 m | 6.1 m | 3.81 m x 6.1 m |
| Main Level | Bedroom | 4.29 m | 3.38 m | 4.29 m x 3.38 m |
https://www.realtor.ca/real-estate/27691645/33-golf-course-road-woolwich



























