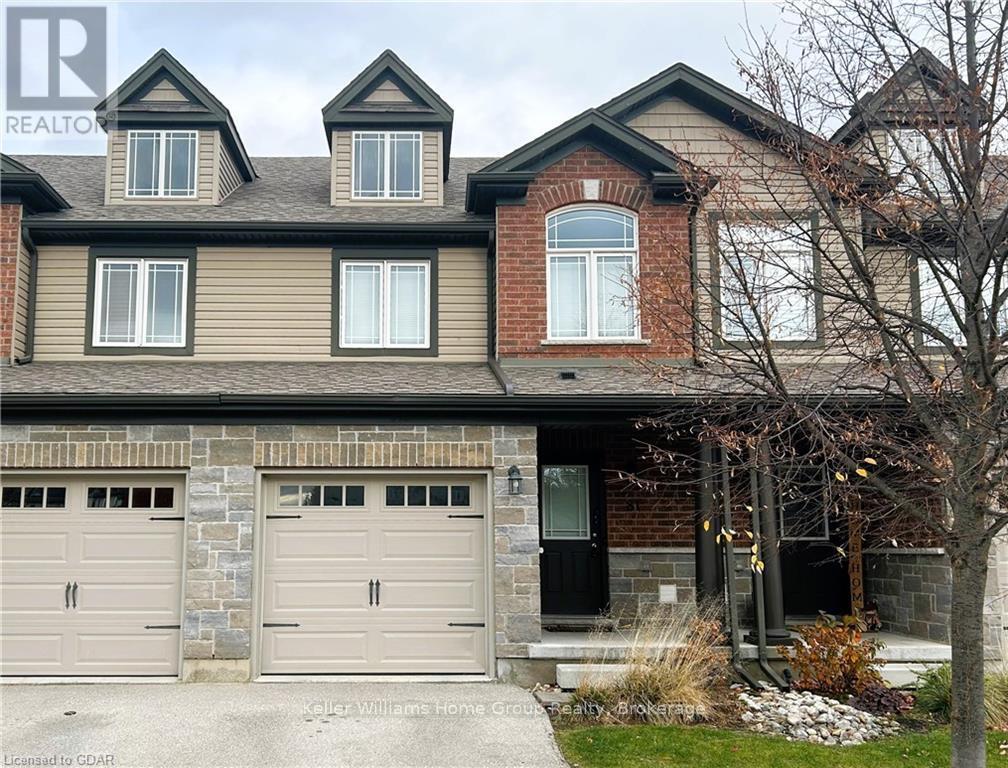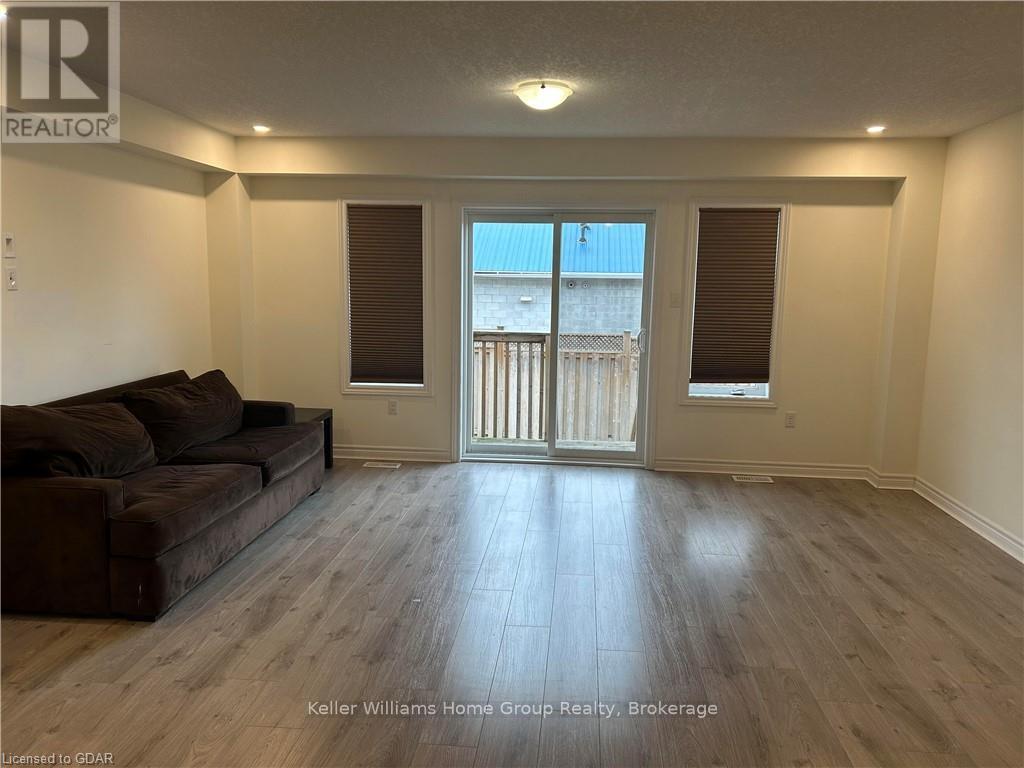81w - 81 Westminster Crescent Centre Wellington, Ontario N1M 1C4
$699,900Maintenance, Insurance, Parking
$300 Monthly
Maintenance, Insurance, Parking
$300 MonthlyLocated in the south end of Fergus close to shopping, schools and the rec centre, this stunning ""Birmingham"" Model townhome is located in the sought after Westminster Highlands. This 3 Bedroom, 3 Bathroom home is beautifully finished throughout. Open concept main floor features modern and elegant kitchen with beautiful backsplash, tile floors and stainless appliances. Adjoining great room with laminate floors will host those special family events and has a convenient walkout to private rear yard. Venture to the upper level and find 3 generous bedrooms. Large primary bedroom boasts a large walk in closet and luxury ensuite bathroom. Upper level laundry adds to the convenience of this awesome home. Additional visitor parking is conveniently located right across the street. Unspoiled lower level awaits your finishing touches. Amazingly low Condo Fees Include Lawn Maintenance & Snow Removal , Building Insurance And Parking. (id:51300)
Property Details
| MLS® Number | X11879907 |
| Property Type | Single Family |
| Community Name | Fergus |
| AmenitiesNearBy | Hospital |
| CommunityFeatures | Pet Restrictions |
| EquipmentType | Water Heater |
| ParkingSpaceTotal | 2 |
| RentalEquipmentType | Water Heater |
| Structure | Deck, Porch |
Building
| BathroomTotal | 3 |
| BedroomsAboveGround | 3 |
| BedroomsTotal | 3 |
| Amenities | Visitor Parking |
| Appliances | Water Softener, Dishwasher, Garage Door Opener, Microwave, Refrigerator, Stove, Washer |
| BasementDevelopment | Unfinished |
| BasementType | Full (unfinished) |
| CoolingType | Central Air Conditioning, Air Exchanger |
| ExteriorFinish | Vinyl Siding, Brick |
| FoundationType | Poured Concrete |
| HalfBathTotal | 1 |
| HeatingFuel | Natural Gas |
| HeatingType | Forced Air |
| StoriesTotal | 2 |
| SizeInterior | 1199.9898 - 1398.9887 Sqft |
| Type | Row / Townhouse |
| UtilityWater | Municipal Water |
Parking
| Attached Garage |
Land
| AccessType | Private Road |
| Acreage | No |
| FenceType | Fenced Yard |
| LandAmenities | Hospital |
| ZoningDescription | R3 |
Rooms
| Level | Type | Length | Width | Dimensions |
|---|---|---|---|---|
| Second Level | Primary Bedroom | 3.73 m | 3.1 m | 3.73 m x 3.1 m |
| Second Level | Bathroom | Measurements not available | ||
| Second Level | Bedroom | 3.05 m | 2.62 m | 3.05 m x 2.62 m |
| Second Level | Bedroom | 3.66 m | 2.46 m | 3.66 m x 2.46 m |
| Second Level | Bathroom | Measurements not available | ||
| Main Level | Kitchen | 4.22 m | 3.35 m | 4.22 m x 3.35 m |
| Main Level | Living Room | 5.21 m | 3.61 m | 5.21 m x 3.61 m |
| Main Level | Bathroom | Measurements not available |
Malcolm Crooks
Broker
Melissa Seagrove
Broker










