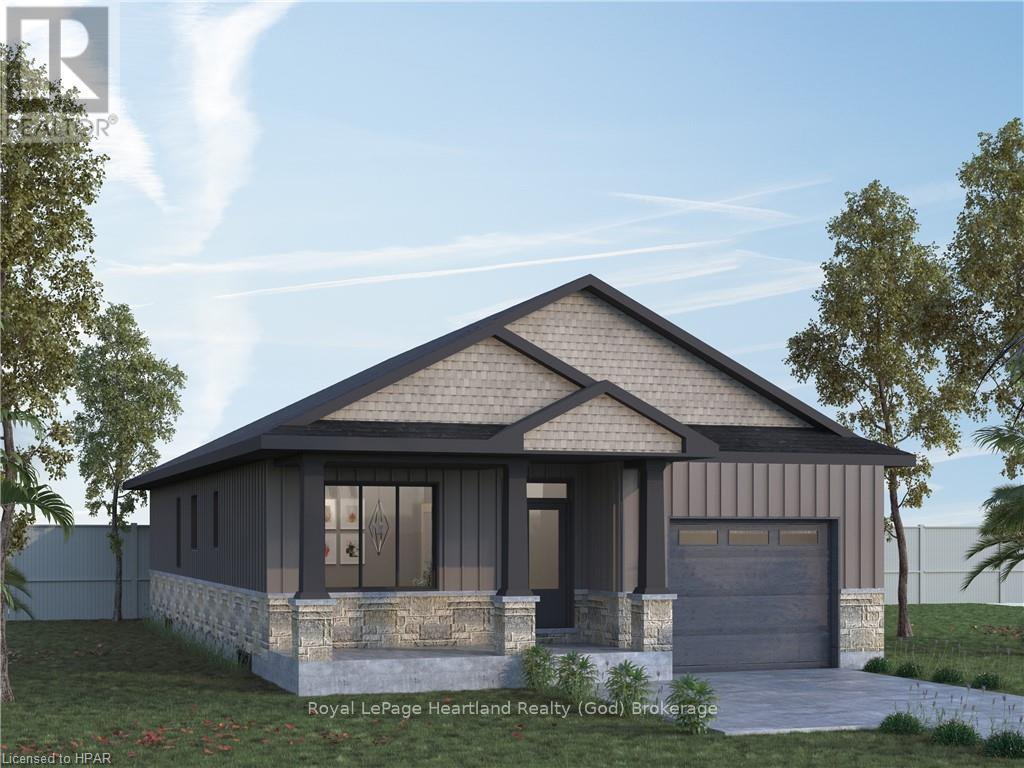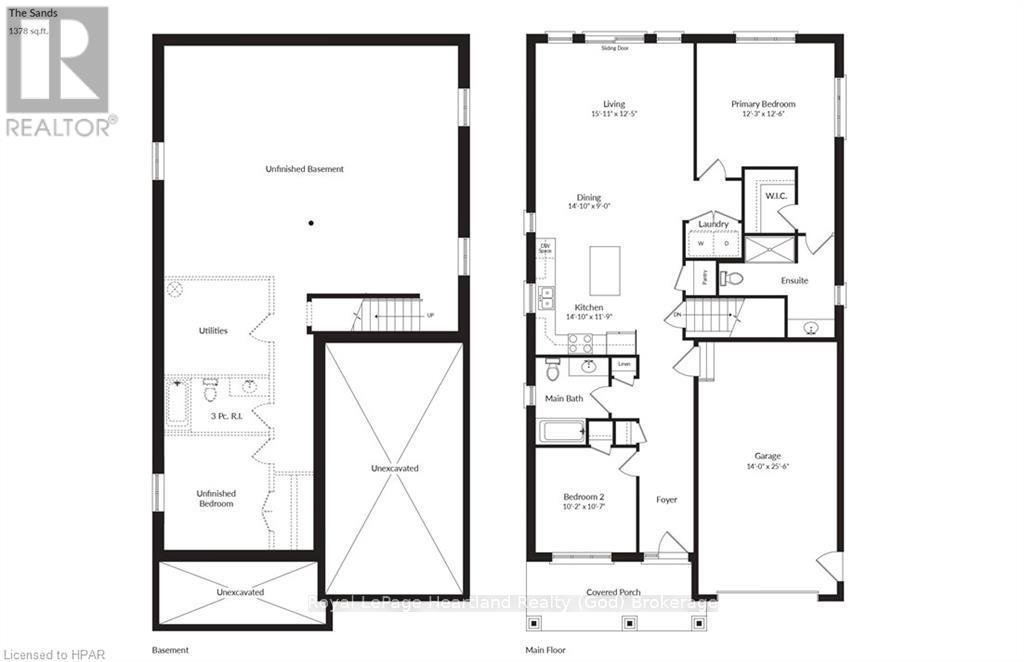475 Woodridge Drive Goderich, Ontario N7A 0C7
$699,900
The Sands is a beautifully designed bungalow property located in the new upscale subdivision of Coast Goderich. With standard finishes including sleek quartz countertops, luxury vinyl plank flooring, Gentek windows, wood siding, potlights, and more. The home which is still to be built by local craftsman Heykoop Construction, which will be exceptionally constructed and finished to your liking at the highest standard. The open concept living area is enhanced with a front covered porch and the potential to add a rear patio or another covered porch. Think morning coffee on one and an intimate dinner on the other. Your space also extends to a conveniently attached garage which keeps your car comfortable and easy to access. No more brushing of ice and snow! No more hot stuffy car to climb in to! Speaking of nature, Coast is perfectly situated along Lake Huron with lakeside access, plenty of outdoor space, and hiking trails. Extra amenities in the area include bars, breweries, and fine dining. Price includes HST and standard finishes. Call today to learn more about your new home in Coast Goderich. (id:51300)
Property Details
| MLS® Number | X10779965 |
| Property Type | Single Family |
| Community Name | Goderich (Town) |
| Amenities Near By | Hospital |
| Features | Flat Site, Sump Pump |
| Parking Space Total | 3 |
| Structure | Porch |
Building
| Bathroom Total | 1 |
| Bedrooms Above Ground | 2 |
| Bedrooms Total | 2 |
| Age | New Building |
| Amenities | Fireplace(s) |
| Appliances | Water Heater |
| Architectural Style | Bungalow |
| Basement Development | Unfinished |
| Basement Type | Full (unfinished) |
| Construction Style Attachment | Detached |
| Cooling Type | Central Air Conditioning, Ventilation System, Air Exchanger |
| Exterior Finish | Brick, Concrete |
| Foundation Type | Poured Concrete |
| Heating Fuel | Natural Gas |
| Heating Type | Forced Air |
| Stories Total | 1 |
| Size Interior | 1,100 - 1,500 Ft2 |
| Type | House |
| Utility Water | Municipal Water |
Parking
| Attached Garage | |
| Garage |
Land
| Acreage | No |
| Land Amenities | Hospital |
| Sewer | Sanitary Sewer |
| Size Depth | 98 Ft ,8 In |
| Size Frontage | 46 Ft ,3 In |
| Size Irregular | 46.3 X 98.7 Ft |
| Size Total Text | 46.3 X 98.7 Ft|under 1/2 Acre |
| Zoning Description | R2-30 |
Rooms
| Level | Type | Length | Width | Dimensions |
|---|---|---|---|---|
| Main Level | Living Room | 4.85 m | 3.78 m | 4.85 m x 3.78 m |
| Main Level | Dining Room | 4.52 m | 2.74 m | 4.52 m x 2.74 m |
| Main Level | Kitchen | 4.52 m | 3.58 m | 4.52 m x 3.58 m |
| Main Level | Primary Bedroom | 3.81 m | 3.73 m | 3.81 m x 3.73 m |
| Main Level | Bathroom | 3.91 m | 3.18 m | 3.91 m x 3.18 m |
| Main Level | Bedroom | 3.23 m | 3.1 m | 3.23 m x 3.1 m |
| Main Level | Bathroom | 2.66 m | 2.23 m | 2.66 m x 2.23 m |
Utilities
| Cable | Available |
| Wireless | Available |
https://www.realtor.ca/real-estate/27734899/475-woodridge-drive-goderich-goderich-town-goderich-town

Jeff Bauer
Broker
www.homefieldgroup.ca/
www.facebook.com/goderichrealtor
ca.linkedin.com/in/jeffbauerrealtor





