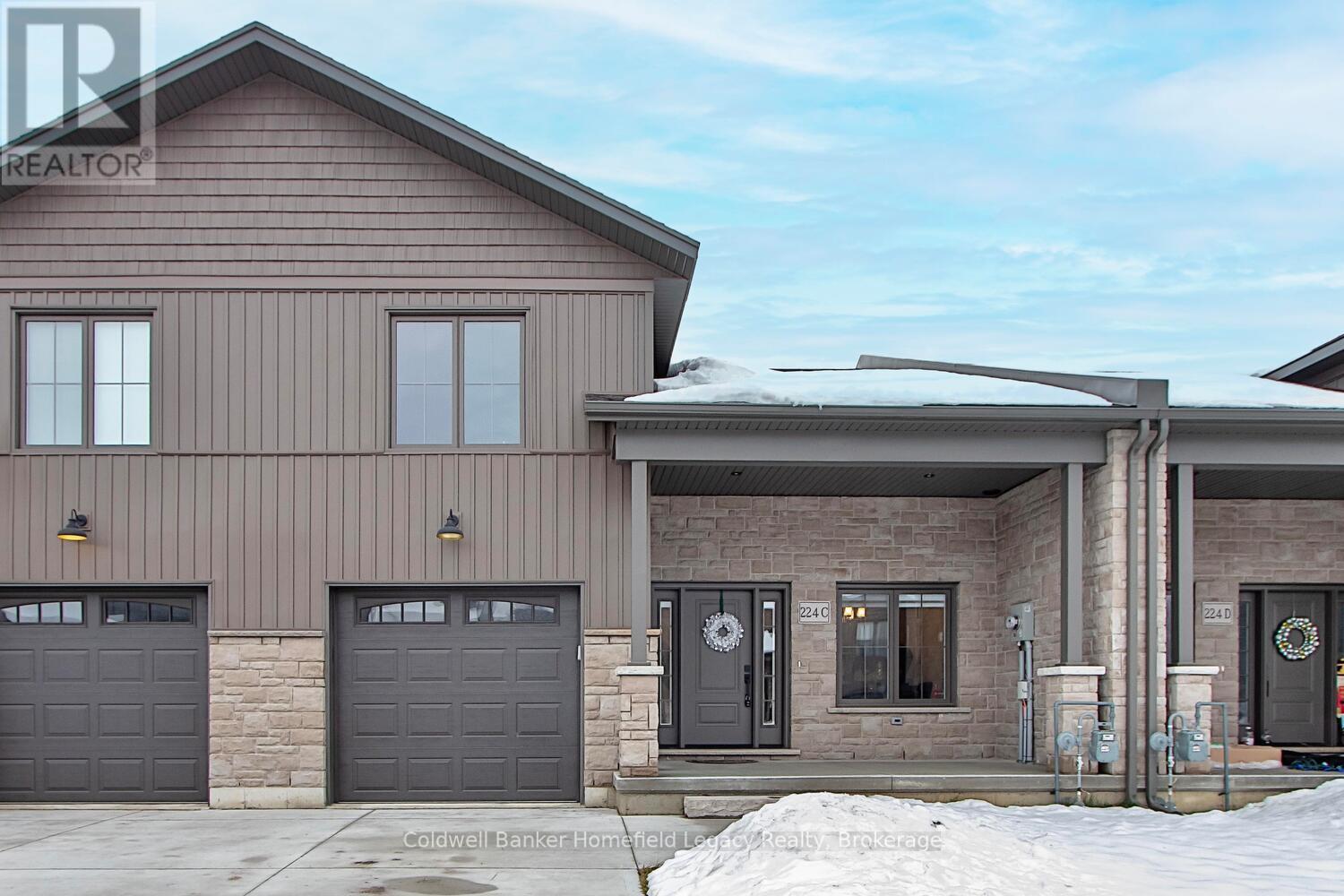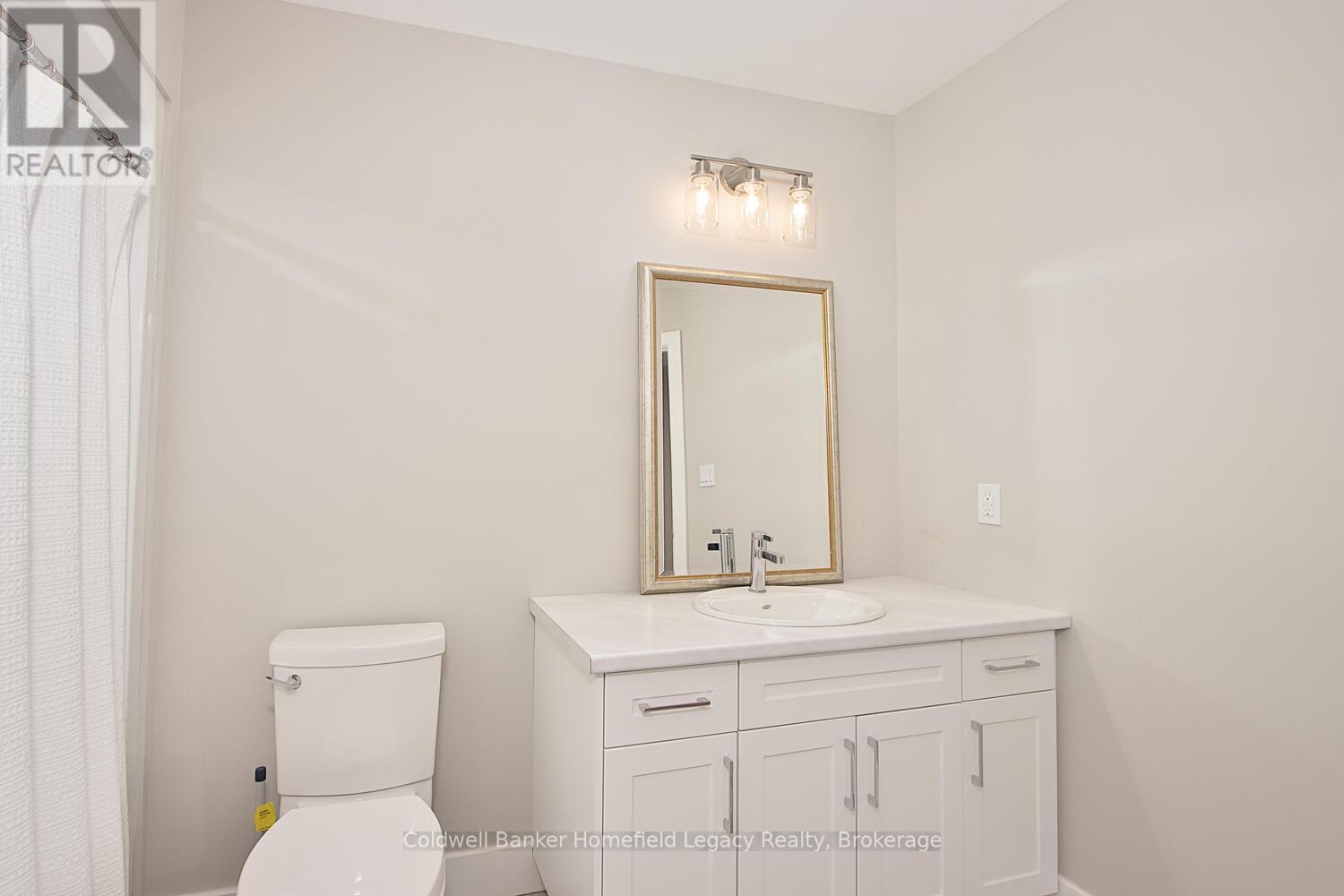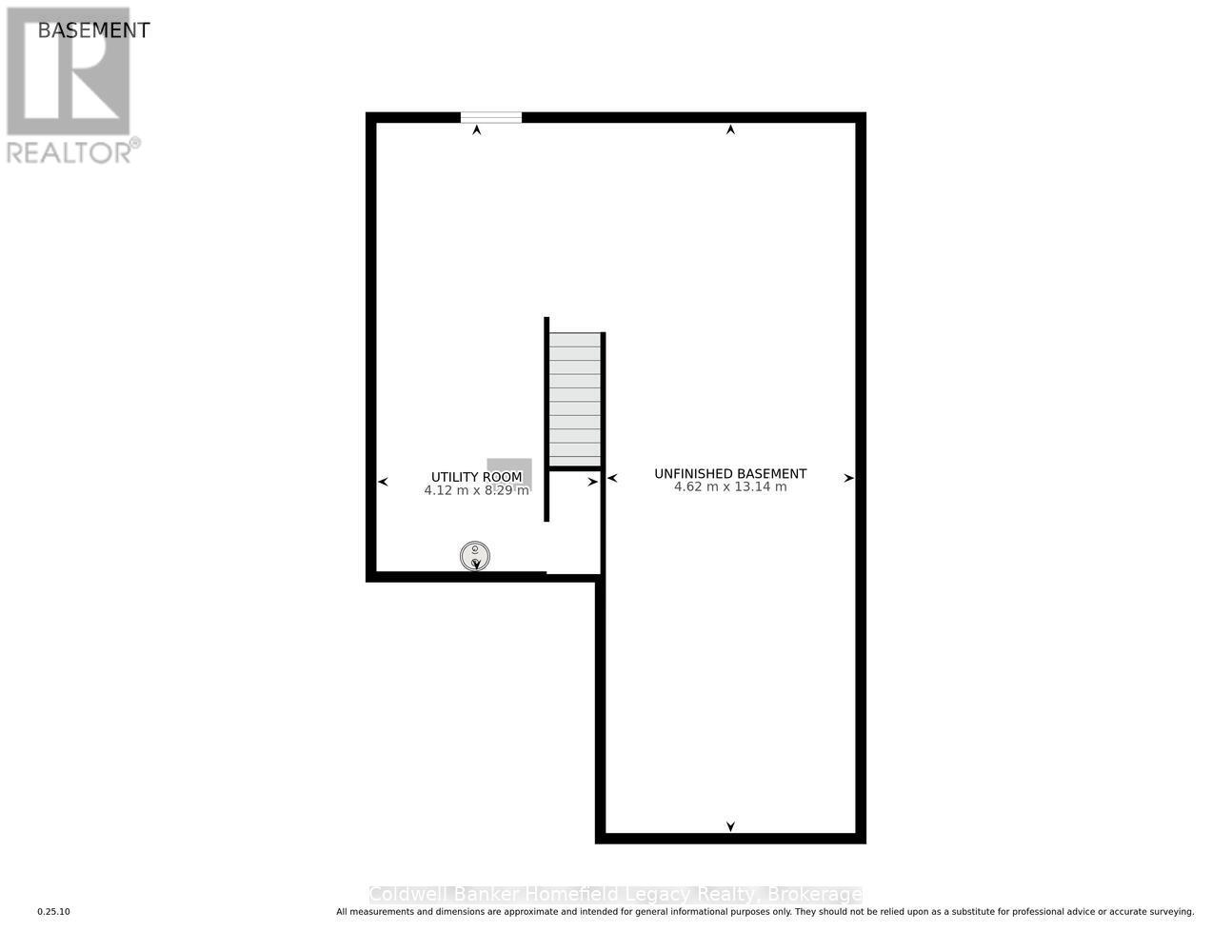3 Bedroom 3 Bathroom 1499.9875 - 1999.983 sqft
Central Air Conditioning, Air Exchanger, Ventilation System Forced Air Landscaped
$629,000
Nearly new Bungalow freehold townhouse built by Feeney Design and build. This inside unit offers over 2300 sq ft of open concept living. The main level features include a large master suite with a walk-thru closet that opens up to a 3pc ensuite bath. There is a spacious kitchen with ample cabinetry and large centre island with a wide open view of the vaulted living room. Lots of light comes in thru the patio doors from in the living room that lead to a private 10 by 10 deck. Also on the main level exists a 2 pc bath fitted with a laundry closet. The upper loft features two additional bedrooms, one with French doors opening to the main level if desired and 4 pc washroom. The unfinished basement is prime for your future plans to expand. Lots of space to park the car in the attached oversize garage and lots of outside area for parking as well in your private concrete parking spot. This unit is only steps away from the Upper Thames River Trail, Schools, Mitchell Golf Course and Recreational Centre and close to downtown Mitchell with its shops and restaurants. View this great unit today. (id:51300)
Property Details
| MLS® Number | X11891771 |
| Property Type | Single Family |
| Community Name | 65 - Town of Mitchell |
| AmenitiesNearBy | Park, Schools |
| CommunityFeatures | Community Centre |
| Features | Conservation/green Belt, Lighting, Dry, Paved Yard, Sump Pump |
| ParkingSpaceTotal | 3 |
| Structure | Deck, Porch |
Building
| BathroomTotal | 3 |
| BedroomsAboveGround | 3 |
| BedroomsTotal | 3 |
| Appliances | Garage Door Opener Remote(s), Water Heater, Water Meter, Water Softener, Dishwasher, Dryer, Garage Door Opener, Refrigerator, Stove, Washer, Window Coverings |
| BasementDevelopment | Unfinished |
| BasementFeatures | Walk-up |
| BasementType | N/a (unfinished) |
| ConstructionStatus | Insulation Upgraded |
| ConstructionStyleAttachment | Attached |
| CoolingType | Central Air Conditioning, Air Exchanger, Ventilation System |
| ExteriorFinish | Brick, Vinyl Siding |
| FoundationType | Concrete |
| HalfBathTotal | 1 |
| HeatingFuel | Natural Gas |
| HeatingType | Forced Air |
| StoriesTotal | 2 |
| SizeInterior | 1499.9875 - 1999.983 Sqft |
| Type | Row / Townhouse |
| UtilityWater | Municipal Water |
Parking
Land
| Acreage | No |
| LandAmenities | Park, Schools |
| LandscapeFeatures | Landscaped |
| Sewer | Sanitary Sewer |
| SizeDepth | 112 Ft ,8 In |
| SizeFrontage | 30 Ft ,2 In |
| SizeIrregular | 30.2 X 112.7 Ft |
| SizeTotalText | 30.2 X 112.7 Ft|under 1/2 Acre |
| ZoningDescription | R4-12 |
Rooms
| Level | Type | Length | Width | Dimensions |
|---|
| Lower Level | Other | 8.74 m | 13.14 m | 8.74 m x 13.14 m |
| Main Level | Kitchen | 4.73 m | 4.51 m | 4.73 m x 4.51 m |
| Main Level | Bathroom | 3.02 m | 2.01 m | 3.02 m x 2.01 m |
| Main Level | Dining Room | 4.85 m | 2.94 m | 4.85 m x 2.94 m |
| Main Level | Living Room | 4.61 m | 4.31 m | 4.61 m x 4.31 m |
| Main Level | Laundry Room | 3.03 m | 2.29 m | 3.03 m x 2.29 m |
| Main Level | Bedroom | 4.21 m | 3.29 m | 4.21 m x 3.29 m |
| Main Level | Bathroom | 3.05 m | 1.56 m | 3.05 m x 1.56 m |
| Main Level | Foyer | 4.86 m | 1 m | 4.86 m x 1 m |
| Upper Level | Bedroom 2 | 4.61 m | 5.44 m | 4.61 m x 5.44 m |
| Upper Level | Bedroom 3 | 3.79 m | 6.22 m | 3.79 m x 6.22 m |
| Upper Level | Bathroom | 2.99 m | 2.5 m | 2.99 m x 2.5 m |
Utilities
| Cable | Installed |
| Sewer | Installed |
https://www.realtor.ca/real-estate/27735514/c-224-thames-avenue-e-west-perth-65-town-of-mitchell-65-town-of-mitchell































