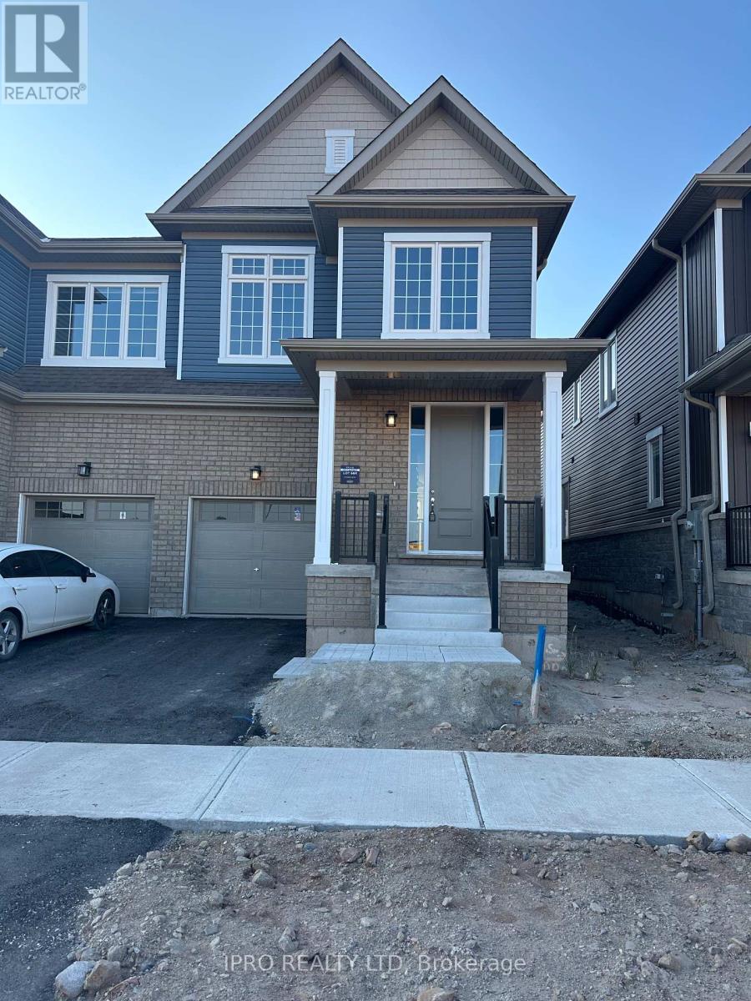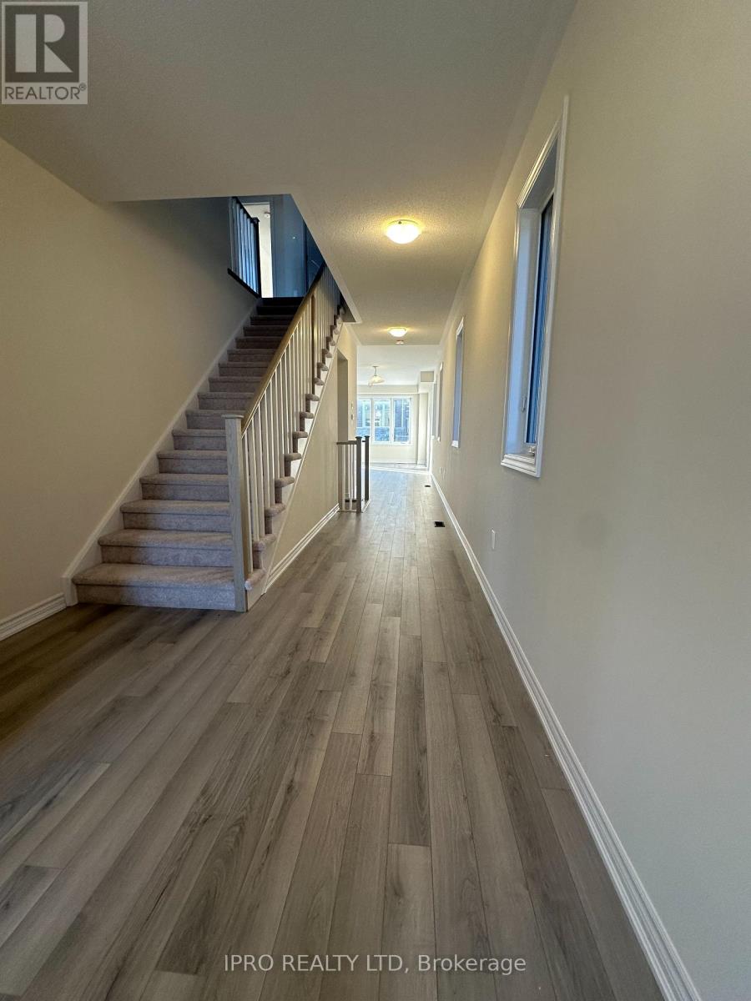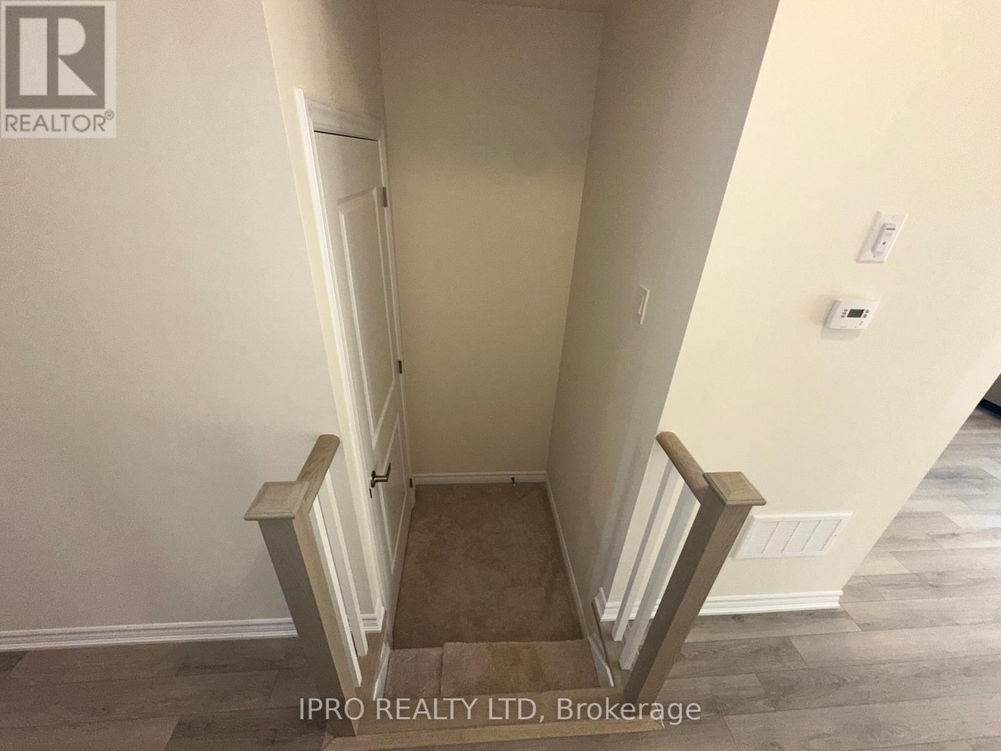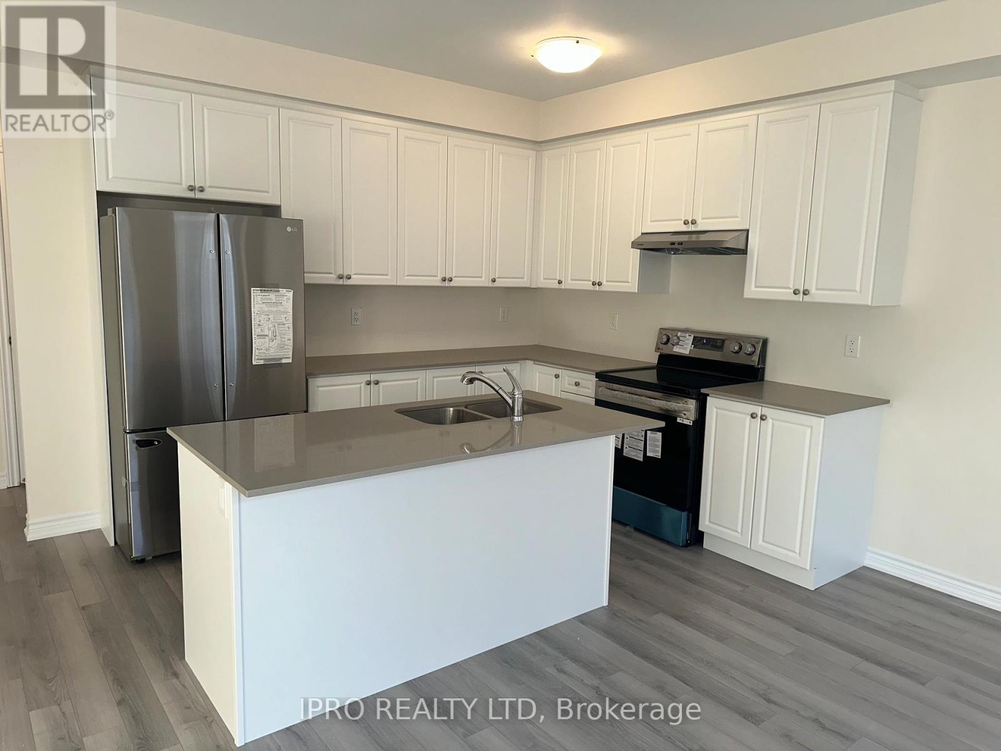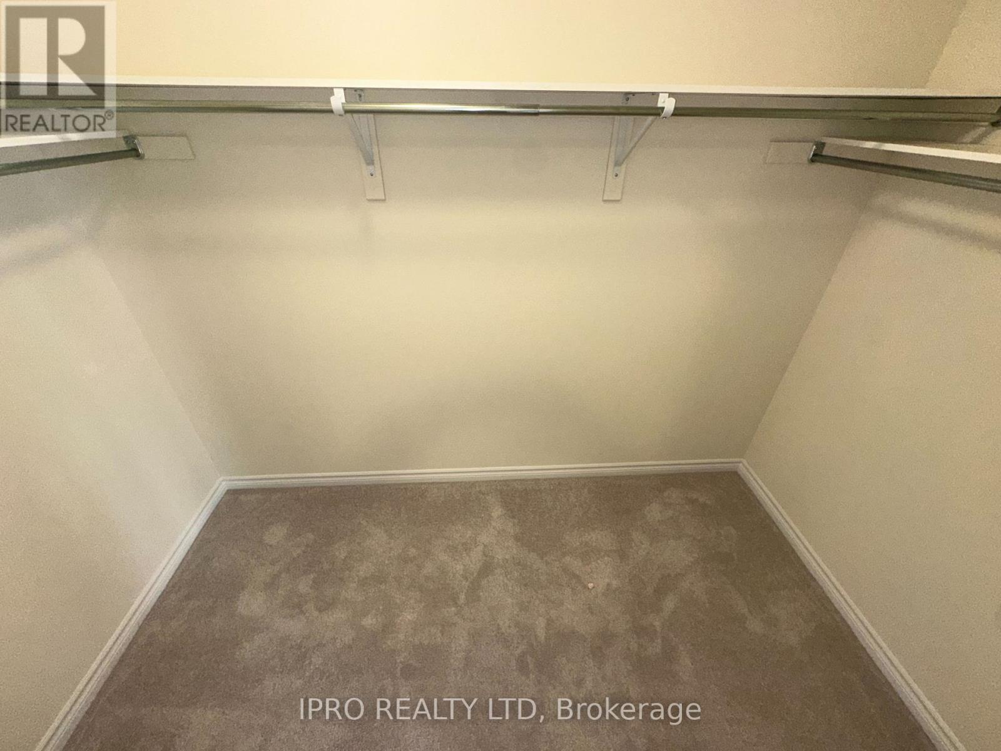4 Bedroom 3 Bathroom 1499.9875 - 1999.983 sqft
Central Air Conditioning Forced Air
$859,500
Experience The Captivating Charm Of Newest & Upcoming Community In The """"Town Of Erin"""", On. A Brand-New Freehold Semi-Detached Home Gracefully Situated At The Crossroads Of Wellington Rd 124 & 10th Line & Side Rd 15. This Stunning 4-Bedrooms & 3 Bathrooms Residence Exudes Elegance And Sophistication From Every Corner. Step Inside To Discover A Modern Haven With A Spacious Open-Concept Main Floor, Where A Gourmet Kitchen, Featuring Gleaming Quartz Countertops & Custom Cabinetry, Awaits. The Airy, Sun-Drenched Layout Is Ideal For Both Relaxing And Entertaining, Creating A Welcoming Atmosphere With A Seamless Flow. Upstairs, Four Generously Sized Bedrooms Offer Both Comfort And Style, Including A Luxurious Master Suite With A Designer Ensuite Bathroom A True Retreat For Relaxation And Privacy. The Unfinished Basement Presents Endless Possibilities For Customization, Ready To Be Tailored To Your Personal Vision.The Exterior Of This Beautiful Home Is Equally Impressive, Showcasing Maintenance-Free Stone, Durable Brick, And Premium Vinyl Siding, All Set Against A Fully Sodded Lot That Enhances Its Curb Appeal. Nestled In A Friendly, Family-Oriented Neighbourhood, You'll Find Top-Rated Schools, Charming Parks, And A Variety Of Local Amenities Just Moments Away. ""The Dominion"" Is More Than Just A House It's A Perfect Blend Of Contemporary Elegance And Small-Town Warmth In The Scenic Village Of Erin, Ontario. Don't Miss Out On The Chance To Make This Exceptional Property Your New Home. **** EXTRAS **** Erin Is A Beautiful Town In Incredible Wellington County Around 80 Kms Northwest Of Toronto. Erin Is Bordered By Caledon To The East, Halton Hills To The South, The Township Of Guelph/Eramosa To The West & East Garafraxa To The North. (id:51300)
Property Details
| MLS® Number | X11892443 |
| Property Type | Single Family |
| Community Name | Erin |
| AmenitiesNearBy | Schools, Place Of Worship |
| ParkingSpaceTotal | 2 |
| Structure | Porch |
Building
| BathroomTotal | 3 |
| BedroomsAboveGround | 4 |
| BedroomsTotal | 4 |
| Appliances | Water Heater, Water Softener |
| BasementDevelopment | Unfinished |
| BasementType | N/a (unfinished) |
| ConstructionStatus | Insulation Upgraded |
| ConstructionStyleAttachment | Semi-detached |
| CoolingType | Central Air Conditioning |
| ExteriorFinish | Brick, Brick Facing |
| FlooringType | Hardwood, Ceramic, Carpeted |
| FoundationType | Unknown |
| HalfBathTotal | 1 |
| HeatingFuel | Natural Gas |
| HeatingType | Forced Air |
| StoriesTotal | 2 |
| SizeInterior | 1499.9875 - 1999.983 Sqft |
| Type | House |
| UtilityWater | Municipal Water |
Parking
Land
| Acreage | No |
| LandAmenities | Schools, Place Of Worship |
| Sewer | Sanitary Sewer |
| SizeDepth | 90 Ft |
| SizeFrontage | 25 Ft |
| SizeIrregular | 25 X 90 Ft |
| SizeTotalText | 25 X 90 Ft |
| SurfaceWater | River/stream |
Rooms
| Level | Type | Length | Width | Dimensions |
|---|
| Second Level | Primary Bedroom | 4.27 m | 3.84 m | 4.27 m x 3.84 m |
| Second Level | Bedroom 2 | 2.87 m | 3.05 m | 2.87 m x 3.05 m |
| Second Level | Bedroom 3 | 3.05 m | 3.66 m | 3.05 m x 3.66 m |
| Second Level | Bedroom 4 | 2.74 m | 3.35 m | 2.74 m x 3.35 m |
| Main Level | Great Room | 6.04 m | 3.05 m | 6.04 m x 3.05 m |
| Main Level | Eating Area | 2.74 m | 2.83 m | 2.74 m x 2.83 m |
| Main Level | Kitchen | 3.29 m | 2.83 m | 3.29 m x 2.83 m |
https://www.realtor.ca/real-estate/27736944/35-conboy-drive-erin-erin


