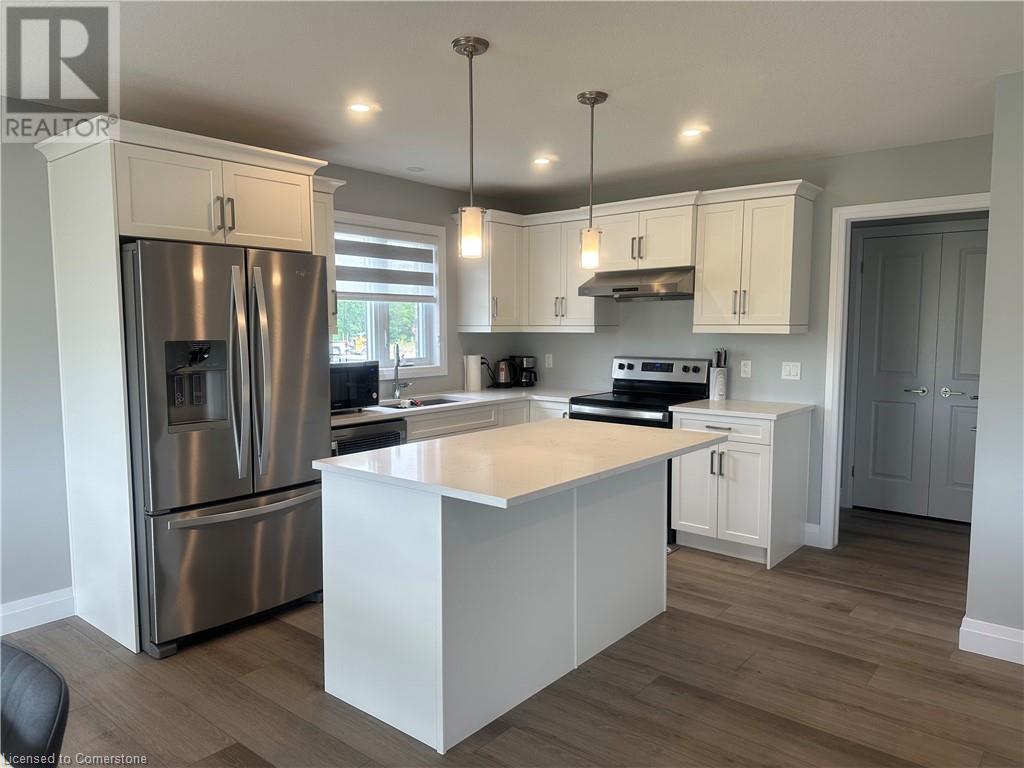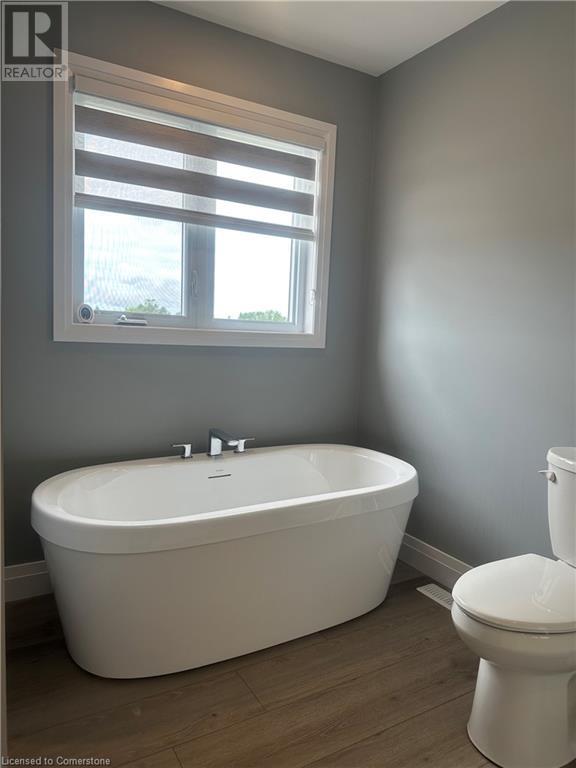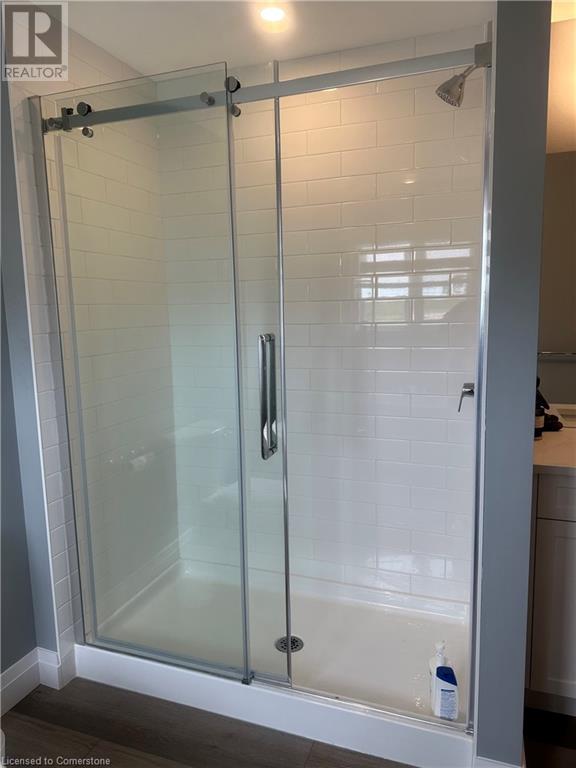3 Bedroom 3 Bathroom 1764 sqft
2 Level Central Air Conditioning Forced Air
$779,000
Beautiful sunfilled one year old double car garage detached home on corner premium lot in the estate community, quiet neighbourhood of Exeter. Conveniently located just 30 minutes from London and 20 minutes to the shores of Grand Bend. Close to all amenities, and shopping, excellent layout with 9 ft ceiling on main floor, fireplace, quartz countertops in kitchen and bathrooms, open concept kitchen with centre island, 3 huge bedrooms on second floor, master bedroom with 5 piece ensuite including glass shower and free standing tub, Hardwood flooring on main floor, laundry on main floor, garage entrance to the house.Tons of upgrades and more (id:51300)
Property Details
| MLS® Number | 40685309 |
| Property Type | Single Family |
| AmenitiesNearBy | Park, Playground, Schools, Shopping |
| CommunityFeatures | Quiet Area |
| EquipmentType | Water Heater |
| Features | Conservation/green Belt, Country Residential, Sump Pump |
| ParkingSpaceTotal | 4 |
| RentalEquipmentType | Water Heater |
Building
| BathroomTotal | 3 |
| BedroomsAboveGround | 3 |
| BedroomsTotal | 3 |
| Appliances | Dishwasher, Dryer, Refrigerator, Stove, Washer, Hood Fan, Window Coverings |
| ArchitecturalStyle | 2 Level |
| BasementDevelopment | Unfinished |
| BasementType | Full (unfinished) |
| ConstructionStyleAttachment | Detached |
| CoolingType | Central Air Conditioning |
| ExteriorFinish | Brick, Stone, Vinyl Siding |
| FoundationType | Poured Concrete |
| HalfBathTotal | 1 |
| HeatingFuel | Natural Gas |
| HeatingType | Forced Air |
| StoriesTotal | 2 |
| SizeInterior | 1764 Sqft |
| Type | House |
| UtilityWater | Municipal Water |
Parking
Land
| Acreage | No |
| LandAmenities | Park, Playground, Schools, Shopping |
| Sewer | Municipal Sewage System |
| SizeFrontage | 49 Ft |
| SizeTotalText | Under 1/2 Acre |
| ZoningDescription | R1-14 |
Rooms
| Level | Type | Length | Width | Dimensions |
|---|
| Second Level | 4pc Bathroom | | | Measurements not available |
| Second Level | Bedroom | | | 10'0'' x 11'11'' |
| Second Level | Bedroom | | | 10'4'' x 10'0'' |
| Second Level | Full Bathroom | | | Measurements not available |
| Second Level | Primary Bedroom | | | 14'11'' x 15'4'' |
| Main Level | 2pc Bathroom | | | Measurements not available |
| Main Level | Laundry Room | | | Measurements not available |
| Main Level | Dinette | | | 9'4'' x 12'10'' |
| Main Level | Kitchen | | | 11'5'' x 11'4'' |
| Main Level | Great Room | | | 15'6'' x 13'5'' |
https://www.realtor.ca/real-estate/27738498/257-greene-street-exeter
















