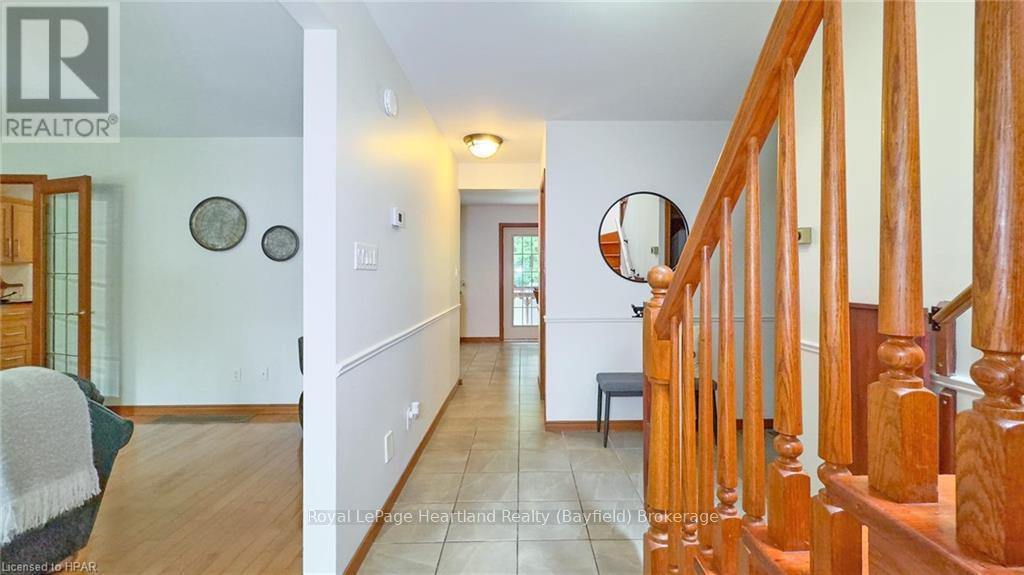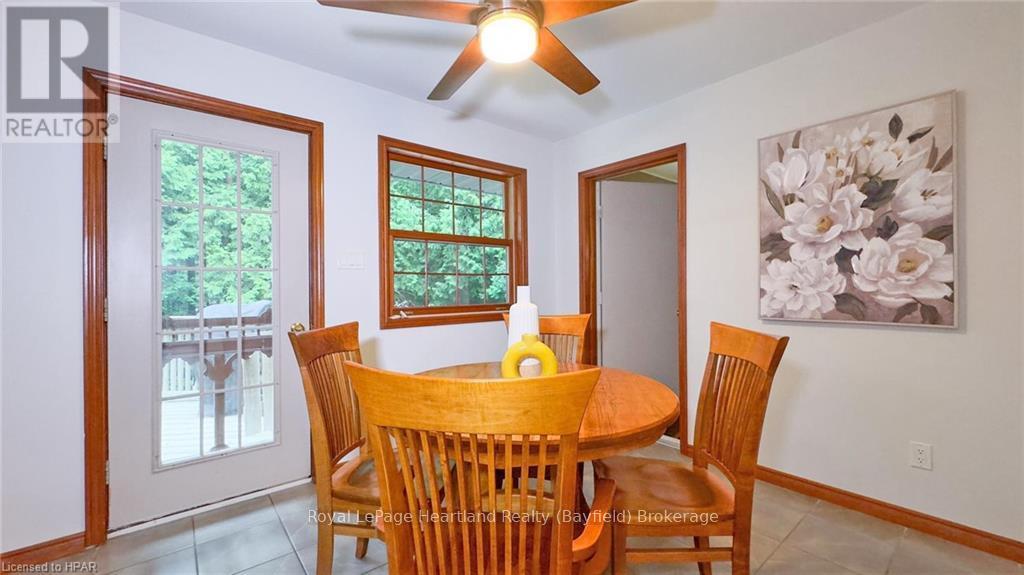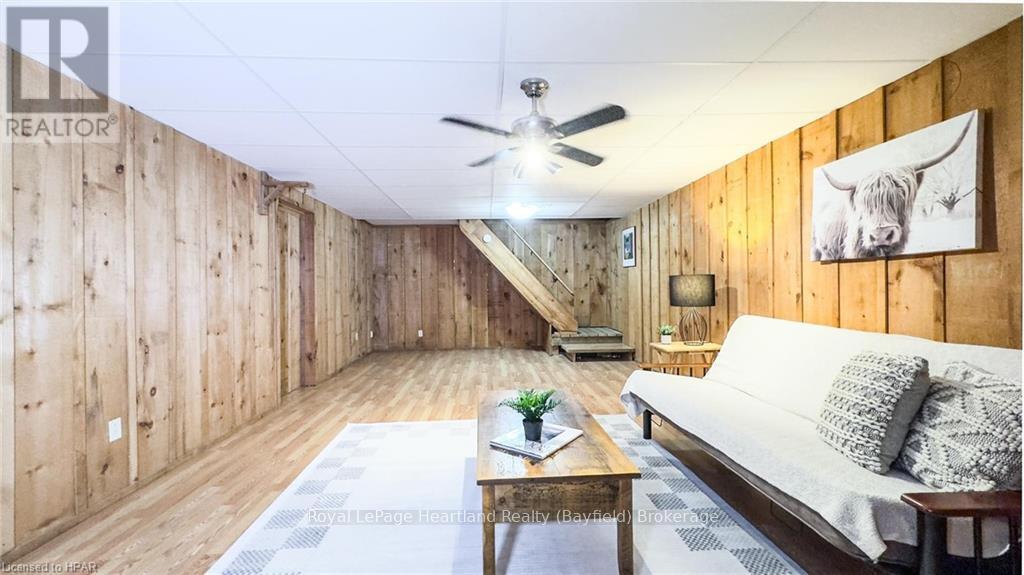4 Bedroom 2 Bathroom
Fireplace Central Air Conditioning Forced Air
$799,000
Welcome to your charming new home nestled on a quiet dead-end street, just a short stroll from the lake and the bustling shops and restaurants of Bayfield Main Street. This inviting residence offers a blend of classic appeal and modern comforts. Step inside to discover a warm and cozy living room featuring a wood fireplace, perfect for those chilly evenings. Adjacent, the dining room opens gracefully to a large patio, ideal for al fresco dining and entertaining. The recently updated kitchen features elegant quartz countertops, an island with seating, and French doors that enhance the airy atmosphere. You'll enjoy the convenience of laundry located upstairs near the spacious bedrooms including a large primary bedroom with ensuite bathroom. Downstairs, a partially-finished basement awaits your personal touch, complete with a handy workbench in the mechanical room, ideal for projects and storage. Outside, you'll enjoy the privacy of the yard, the mature shade trees, ample parking and a covered porch at the front of the house that adds to the appeal of this lovely property. With comfort, privacy and a prime location, don't hesitate to make this home yours! (id:51300)
Property Details
| MLS® Number | X10780012 |
| Property Type | Single Family |
| Community Name | Bayfield |
| EquipmentType | Water Heater |
| Features | Wooded Area, Level, Sump Pump |
| ParkingSpaceTotal | 7 |
| RentalEquipmentType | Water Heater |
Building
| BathroomTotal | 2 |
| BedroomsAboveGround | 3 |
| BedroomsBelowGround | 1 |
| BedroomsTotal | 4 |
| Amenities | Fireplace(s) |
| Appliances | Water Heater, Dishwasher, Dryer, Microwave, Refrigerator, Stove, Washer |
| BasementDevelopment | Partially Finished |
| BasementType | Full (partially Finished) |
| ConstructionStyleAttachment | Detached |
| CoolingType | Central Air Conditioning |
| ExteriorFinish | Wood, Brick |
| FireplacePresent | Yes |
| FireplaceTotal | 1 |
| FoundationType | Poured Concrete |
| HalfBathTotal | 1 |
| HeatingFuel | Natural Gas |
| HeatingType | Forced Air |
| StoriesTotal | 2 |
| Type | House |
| UtilityWater | Municipal Water |
Parking
Land
| AccessType | Year-round Access |
| Acreage | No |
| Sewer | Sanitary Sewer |
| SizeDepth | 132 Ft ,6 In |
| SizeFrontage | 82 Ft ,7 In |
| SizeIrregular | 82.66 X 132.5 Ft |
| SizeTotalText | 82.66 X 132.5 Ft|under 1/2 Acre |
| ZoningDescription | R1 |
Rooms
| Level | Type | Length | Width | Dimensions |
|---|
| Second Level | Bathroom | 2.46 m | 1.52 m | 2.46 m x 1.52 m |
| Second Level | Primary Bedroom | 5.21 m | 3.68 m | 5.21 m x 3.68 m |
| Second Level | Bedroom | 4.19 m | 3.53 m | 4.19 m x 3.53 m |
| Second Level | Bedroom | 3.38 m | 3.35 m | 3.38 m x 3.35 m |
| Lower Level | Recreational, Games Room | 8.89 m | 4.29 m | 8.89 m x 4.29 m |
| Lower Level | Bedroom | 3.58 m | 3.28 m | 3.58 m x 3.28 m |
| Main Level | Living Room | 5.84 m | 4.47 m | 5.84 m x 4.47 m |
| Main Level | Kitchen | 5.84 m | 3.73 m | 5.84 m x 3.73 m |
| Main Level | Dining Room | 3.38 m | 2.87 m | 3.38 m x 2.87 m |
| Main Level | Foyer | 5.33 m | 3.28 m | 5.33 m x 3.28 m |
| Main Level | Mud Room | 4.04 m | 1.35 m | 4.04 m x 1.35 m |
| Main Level | Bathroom | 2.29 m | 1.22 m | 2.29 m x 1.22 m |
https://www.realtor.ca/real-estate/27707189/21-george-street-bluewater-bayfield-bayfield





































