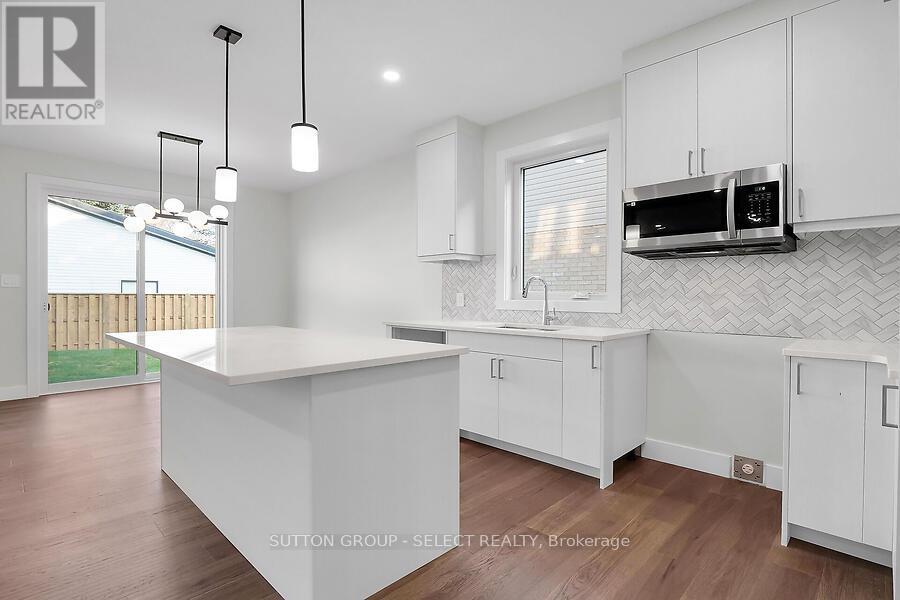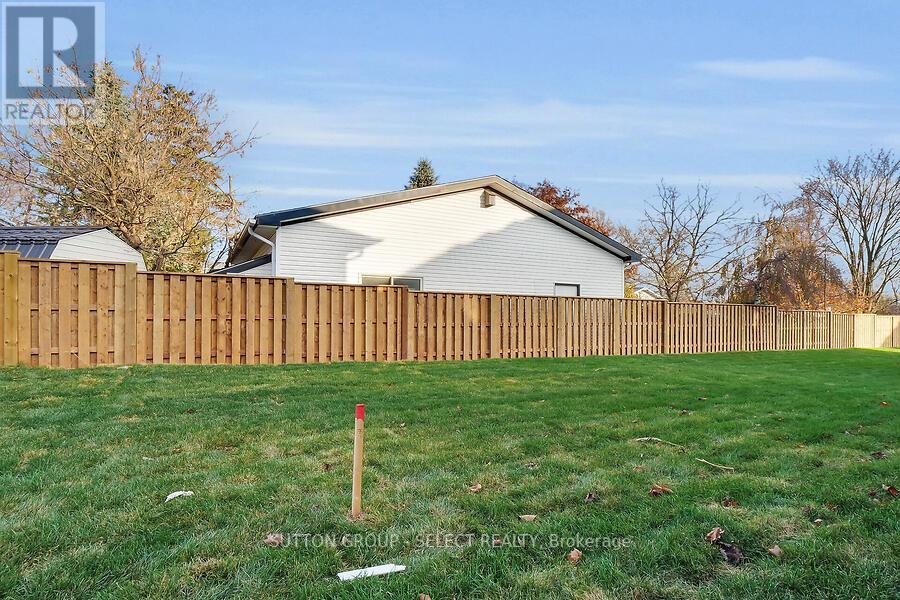4 Bedroom 3 Bathroom 1999.983 - 2499.9795 sqft
Central Air Conditioning Forced Air
$2,995 Monthly
Welcome To Granton Estates! Nestled just north of London, this neighbourhood boasts high ceilings that enhance the spacious feel of each home, along with elegant glass showers in the ensuite for a touch of sophistication. The interiors are adorned with beautiful engineered hardwood and tile flooring, complemented by stunning quartz countertops that elevate the kitchen experience. With a short drive to all essential amenities, you can enjoy the tranquility of suburban living while remaining connected to the vibrant city life. Vacant Land Condo covers maintenance of main street and common areas. Tenant to cut own grass and shovel driveway. (id:51300)
Property Details
| MLS® Number | X11897898 |
| Property Type | Single Family |
| Community Name | Granton |
| Features | Flat Site, Sump Pump |
| ParkingSpaceTotal | 4 |
Building
| BathroomTotal | 3 |
| BedroomsAboveGround | 4 |
| BedroomsTotal | 4 |
| BasementDevelopment | Unfinished |
| BasementType | Full (unfinished) |
| ConstructionStyleAttachment | Detached |
| CoolingType | Central Air Conditioning |
| ExteriorFinish | Aluminum Siding, Brick |
| FireProtection | Smoke Detectors |
| FoundationType | Poured Concrete |
| HalfBathTotal | 1 |
| HeatingFuel | Natural Gas |
| HeatingType | Forced Air |
| StoriesTotal | 2 |
| SizeInterior | 1999.983 - 2499.9795 Sqft |
| Type | House |
| UtilityWater | Municipal Water |
Parking
Land
| Acreage | No |
| Sewer | Sanitary Sewer |
| SizeDepth | 108 Ft |
| SizeFrontage | 40 Ft |
| SizeIrregular | 40 X 108 Ft |
| SizeTotalText | 40 X 108 Ft|under 1/2 Acre |
Rooms
| Level | Type | Length | Width | Dimensions |
|---|
| Second Level | Primary Bedroom | 4.57 m | 5 m | 4.57 m x 5 m |
| Second Level | Laundry Room | | | Measurements not available |
| Second Level | Bedroom 2 | | | Measurements not available |
| Second Level | Bedroom 3 | | | Measurements not available |
| Second Level | Bedroom 4 | | | Measurements not available |
| Main Level | Foyer | | | Measurements not available |
| Main Level | Kitchen | | | Measurements not available |
| Main Level | Living Room | | | Measurements not available |
| Main Level | Dining Room | | | Measurements not available |
Utilities
| Cable | Installed |
| Sewer | Installed |
https://www.realtor.ca/real-estate/27748781/24-7966-fallon-drive-lucan-biddulph-granton-granton



























