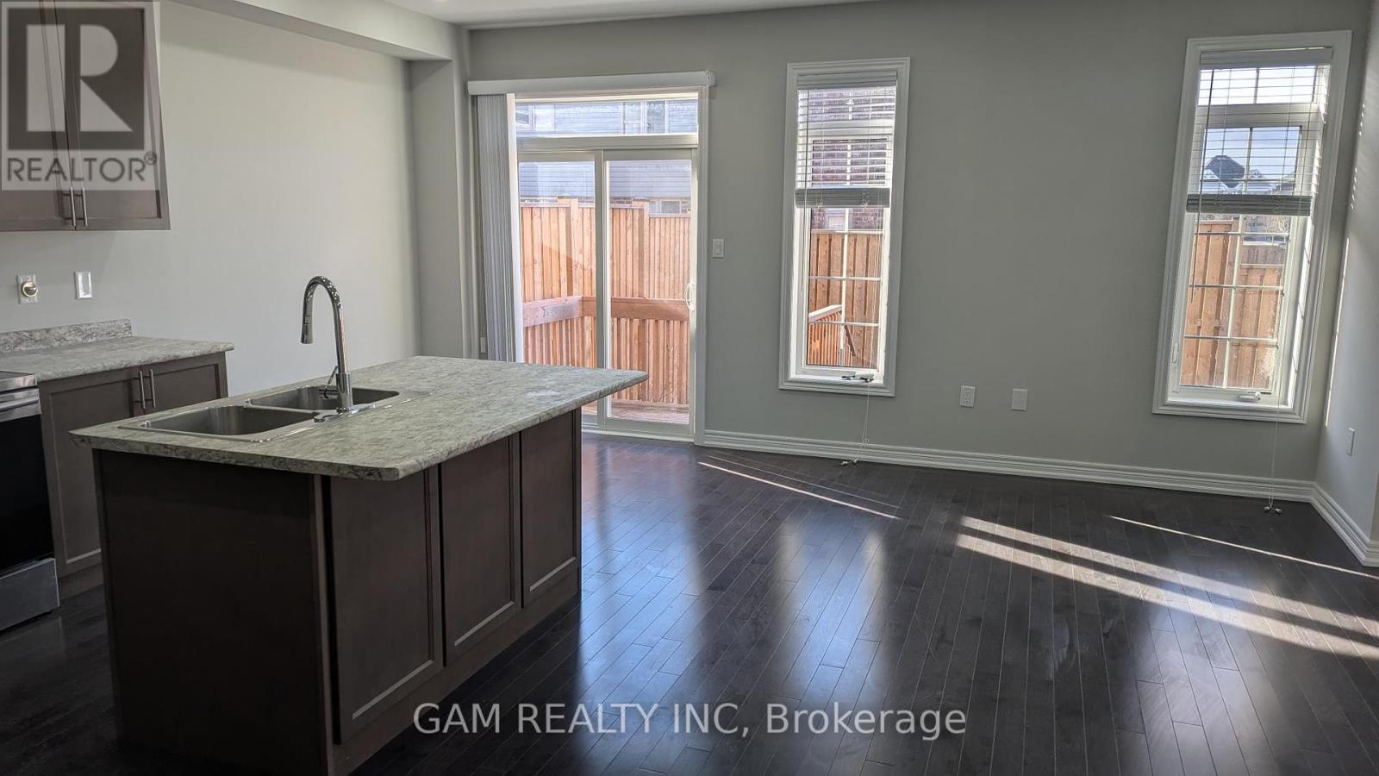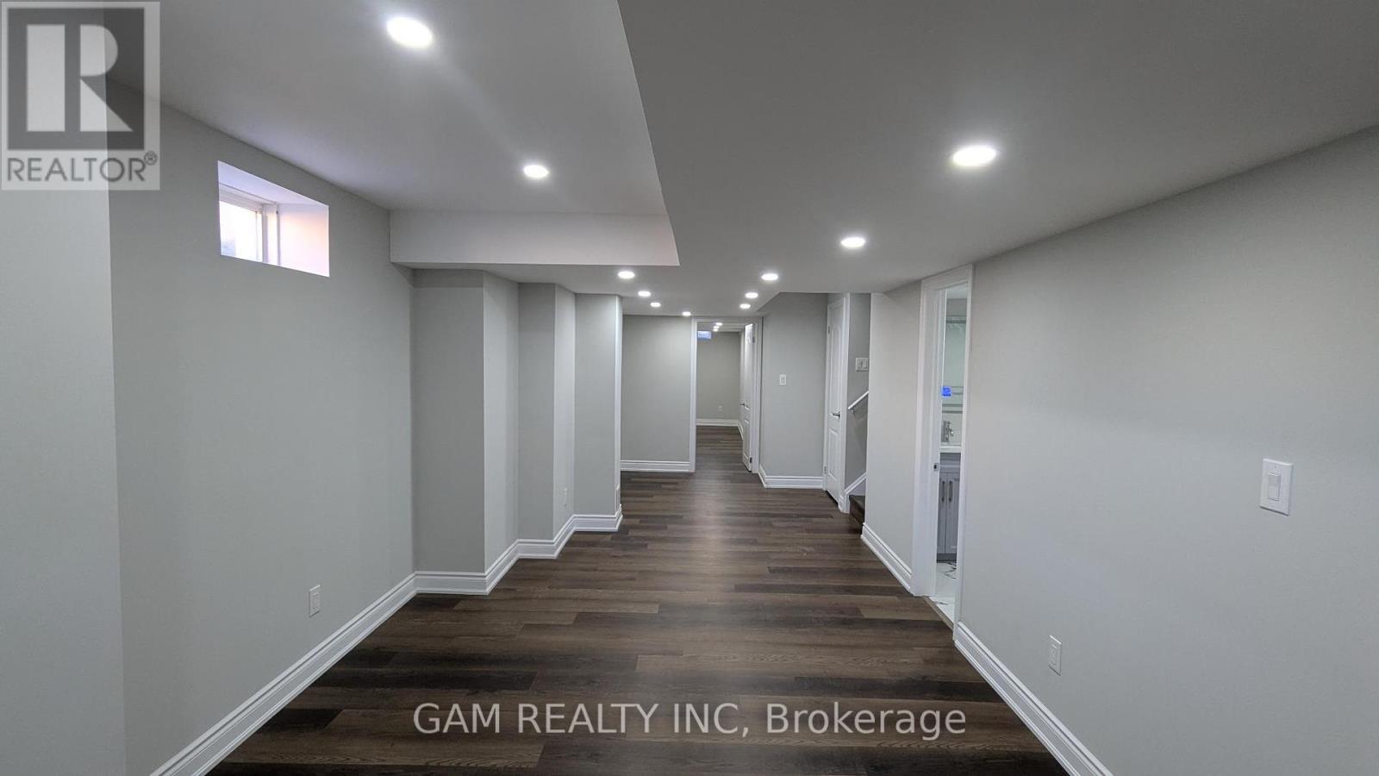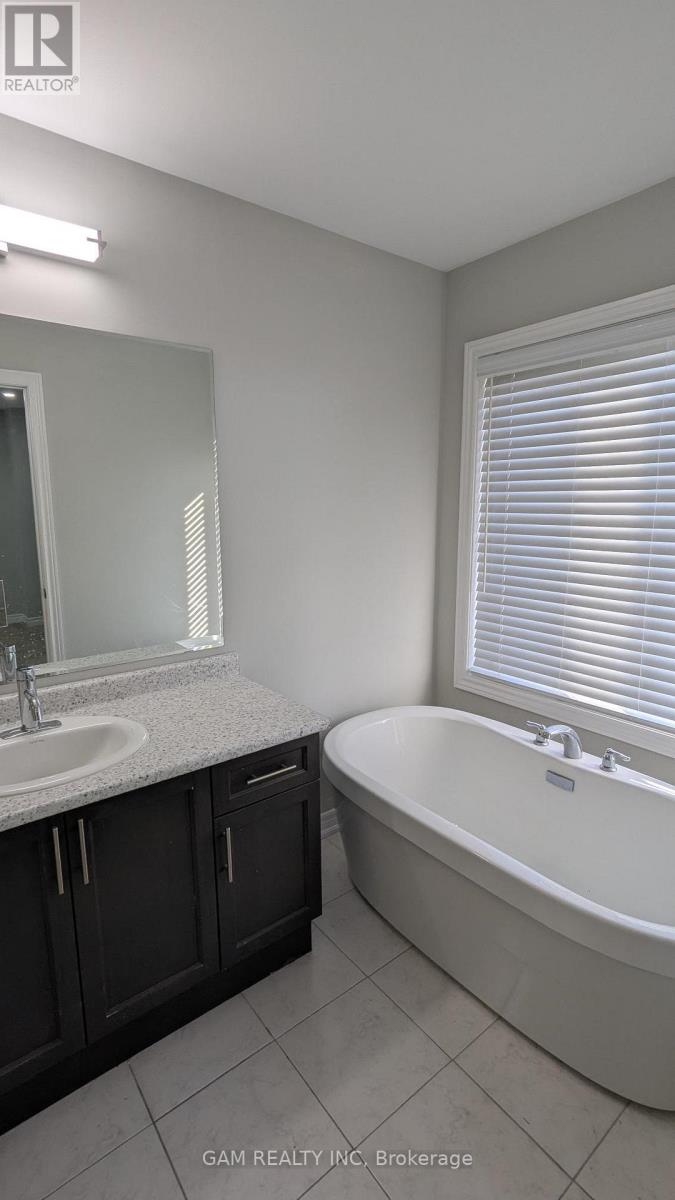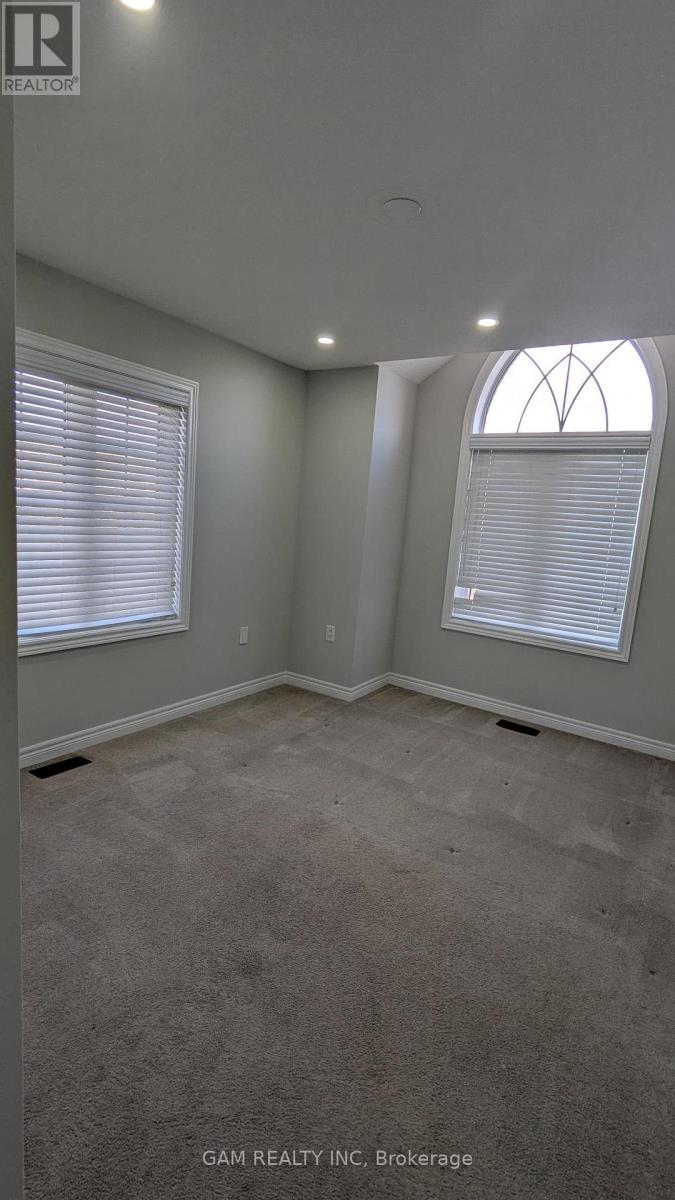4 Bedroom 4 Bathroom 1499.9875 - 1999.983 sqft
Central Air Conditioning Forced Air
$3,600 Monthly
Step into this bright and stunning 3+1 bedroom, 3.5 washroom end-unit that feels like a semi ! The open-concept living and dining area is perfect for hosting epic dinner parties or cozy movie nights. Whip up gourmet meals in your sleek, modern kitchen with tons of counter space and storage with fully fenced backyard to enjoy BBQ parties. The sun-drenched bedrooms are your private retreats, with the primary suite boasting a luxurious en-suite. Need more space? The brand-new basement unit with a bedroom and full bath is perfect for guests, a home office, or your personal hangout spot. Located near top-rated schools and lush parks, this home is the perfect blend of style, space, and convenience. Dont miss out book your viewing today! **** EXTRAS **** Stainless Steel Appliances ( Fridge, Stove Dishwasher, Washer and Dryer ), All existing Window Coverings and ELFs, Central A/C. Includes EV charger for Electric Vehicles in garage and brand new garage door opener for easy access. (id:51300)
Property Details
| MLS® Number | X11897933 |
| Property Type | Single Family |
| Neigbourhood | Rockcut |
| Community Name | Rural Guelph/Eramosa |
| Features | Sump Pump |
| ParkingSpaceTotal | 3 |
Building
| BathroomTotal | 4 |
| BedroomsAboveGround | 3 |
| BedroomsBelowGround | 1 |
| BedroomsTotal | 4 |
| BasementDevelopment | Finished |
| BasementType | N/a (finished) |
| ConstructionStyleAttachment | Attached |
| CoolingType | Central Air Conditioning |
| ExteriorFinish | Brick |
| FoundationType | Poured Concrete |
| HalfBathTotal | 1 |
| HeatingFuel | Natural Gas |
| HeatingType | Forced Air |
| StoriesTotal | 2 |
| SizeInterior | 1499.9875 - 1999.983 Sqft |
| Type | Row / Townhouse |
| UtilityWater | Municipal Water |
Parking
Land
| Acreage | No |
| Sewer | Sanitary Sewer |
Rooms
| Level | Type | Length | Width | Dimensions |
|---|
| Second Level | Primary Bedroom | | | Measurements not available |
| Second Level | Bedroom 2 | | | Measurements not available |
| Second Level | Bedroom 3 | | | Measurements not available |
| Basement | Bedroom 4 | | | Measurements not available |
| Basement | Family Room | | | Measurements not available |
| Ground Level | Kitchen | | | Measurements not available |
| Ground Level | Living Room | | | Measurements not available |
| Ground Level | Eating Area | | | Measurements not available |
| Ground Level | Dining Room | | | Measurements not available |
https://www.realtor.ca/real-estate/27748886/129-taylor-avenue-guelpheramosa-rural-guelpheramosa


























