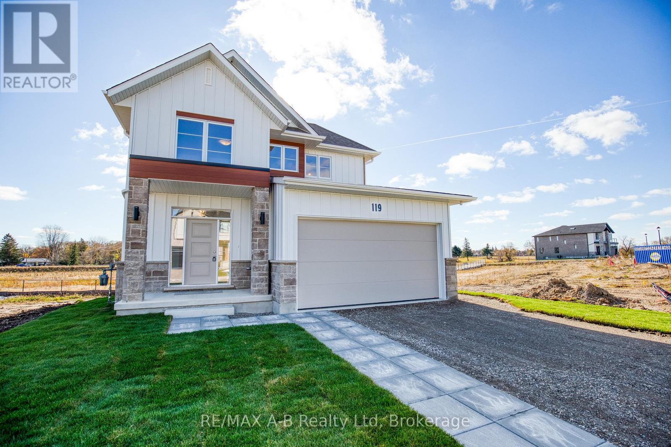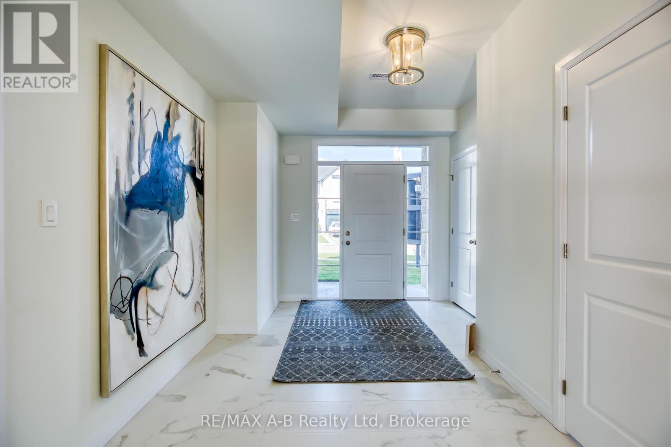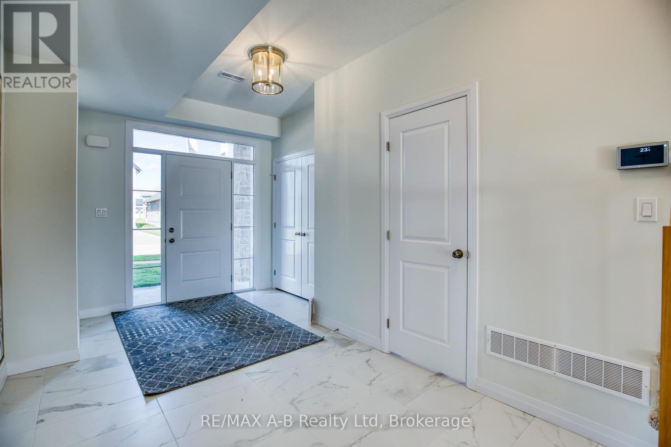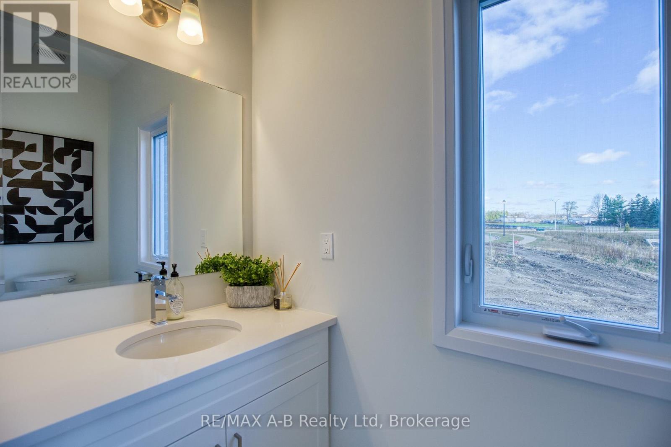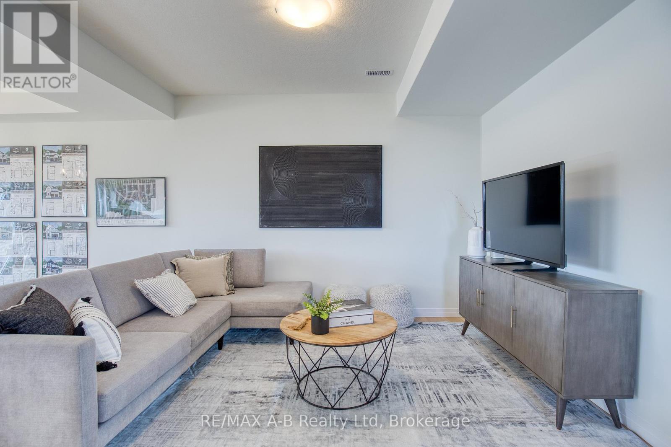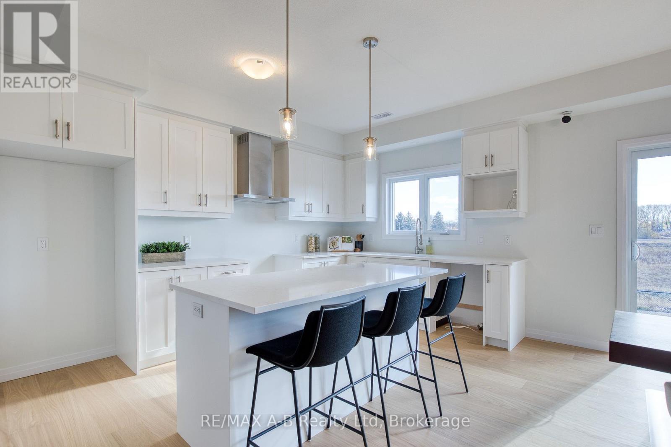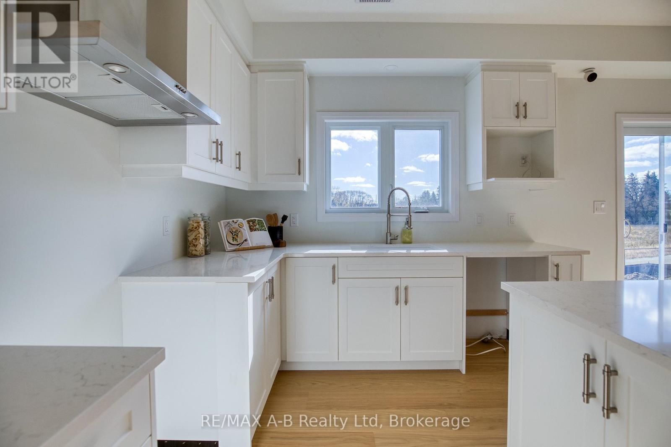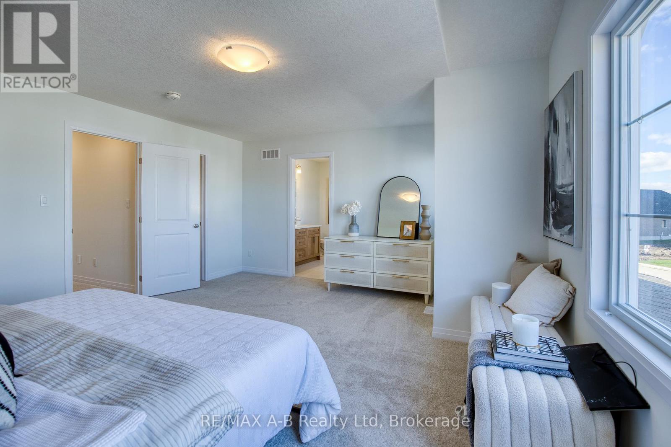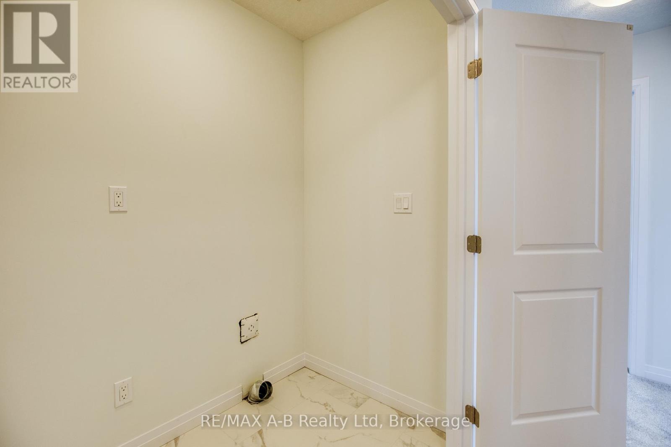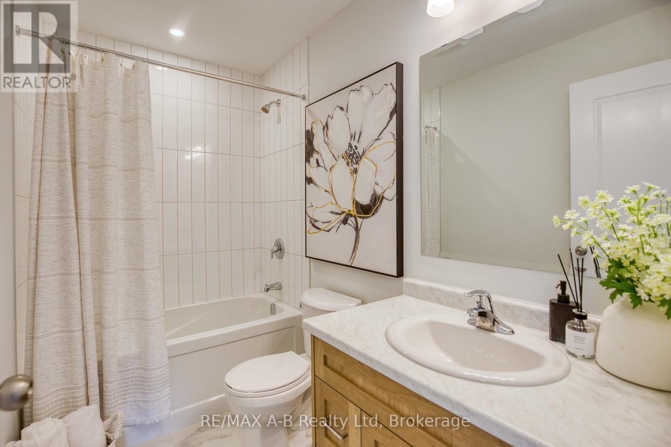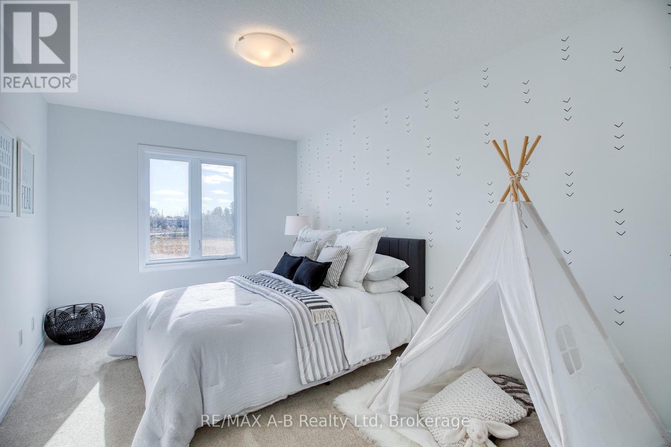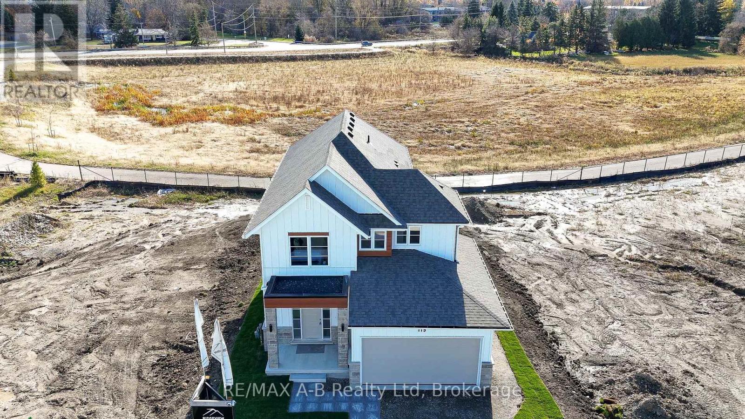Lot 3 119 Dempsey Drive Stratford, Ontario N5A 0K5
$1,088,800
Introducing the new sales office at the stunning Knightsbridge community, where were excited to showcase the remarkable Rosalind model. Set on a premium lookout lot, this custom-built, move-in ready home offers spectacular views of the community trail and lush green space, making it a truly unique property. Designed with versatility in mind, this home features two self-contained units, each with its own kitchen, laundry, and private entrance. The upper unit presents an open-concept design with 3 spacious bedrooms, 2.5 bathrooms, and convenient upper-level laundry. The lower unit is filled with natural light, thanks to large lookout windows, and offers a cozy eat-in kitchen, 1 bedroom, 1 bathroom, and its own laundry facilities. With a flexible closing date of 30+ days, you can move in soon or explore various floor plans and exterior designs to personalize your perfect home. Custom build options and limited-time promotions are available, making this the perfect opportunity to create a home that suits your lifestyle. (id:51300)
Open House
This property has open houses!
5:00 pm
Ends at:6:00 pm
1:00 pm
Ends at:4:00 pm
1:00 pm
Ends at:4:00 pm
Property Details
| MLS® Number | X11898780 |
| Property Type | Single Family |
| Community Name | Stratford |
| Amenities Near By | Hospital, Park, Place Of Worship, Public Transit |
| Community Features | Community Centre |
| Equipment Type | Water Heater |
| Features | Sump Pump, In-law Suite |
| Parking Space Total | 4 |
| Rental Equipment Type | Water Heater |
Building
| Bathroom Total | 4 |
| Bedrooms Above Ground | 3 |
| Bedrooms Below Ground | 1 |
| Bedrooms Total | 4 |
| Age | New Building |
| Appliances | Water Heater, Hood Fan |
| Basement Development | Finished |
| Basement Features | Apartment In Basement |
| Basement Type | N/a (finished) |
| Construction Style Attachment | Detached |
| Cooling Type | Central Air Conditioning, Air Exchanger |
| Exterior Finish | Wood, Brick |
| Foundation Type | Poured Concrete |
| Half Bath Total | 1 |
| Heating Fuel | Natural Gas |
| Heating Type | Forced Air |
| Stories Total | 2 |
| Size Interior | 2,000 - 2,500 Ft2 |
| Type | House |
| Utility Water | Municipal Water |
Parking
| Attached Garage |
Land
| Acreage | No |
| Land Amenities | Hospital, Park, Place Of Worship, Public Transit |
| Sewer | Sanitary Sewer |
| Size Depth | 119 Ft |
| Size Frontage | 47 Ft |
| Size Irregular | 47 X 119 Ft ; 47ft X 119ft X 30ft X 127ft |
| Size Total Text | 47 X 119 Ft ; 47ft X 119ft X 30ft X 127ft |
| Zoning Description | R1 (4)-42 |
Rooms
| Level | Type | Length | Width | Dimensions |
|---|---|---|---|---|
| Second Level | Primary Bedroom | 5.4 m | 4.6 m | 5.4 m x 4.6 m |
| Second Level | Bathroom | 2.79 m | 3.04 m | 2.79 m x 3.04 m |
| Second Level | Bedroom 2 | 3.2 m | 4.2 m | 3.2 m x 4.2 m |
| Second Level | Bedroom 3 | 2.9 m | 5.2 m | 2.9 m x 5.2 m |
| Second Level | Bathroom | 2.69 m | 1.65 m | 2.69 m x 1.65 m |
| Basement | Bathroom | 2.38 m | 2.46 m | 2.38 m x 2.46 m |
| Basement | Kitchen | 2.26 m | 4.11 m | 2.26 m x 4.11 m |
| Basement | Recreational, Games Room | 3.3 m | 4.2 m | 3.3 m x 4.2 m |
| Basement | Bedroom | 2.4 m | 4.2 m | 2.4 m x 4.2 m |
| Main Level | Living Room | 8.1 m | 5 m | 8.1 m x 5 m |
| Main Level | Kitchen | 2.99 m | 4.4 m | 2.99 m x 4.4 m |
Utilities
| Cable | Available |
| Sewer | Available |
https://www.realtor.ca/real-estate/27750132/lot-3-119-dempsey-drive-stratford-stratford

Lyndsay Robinson
Salesperson

John Wolfe
Broker of Record
www.remaxabrealty.ca/
www.facebook.com/john.wolfe.528
ca.linkedin.com/in/john-wolfe-2467b5a
www.instagram.com/johnwolfe1968/

