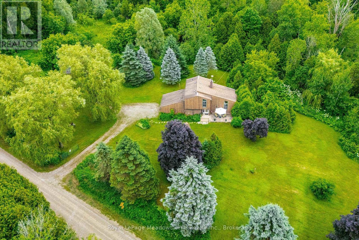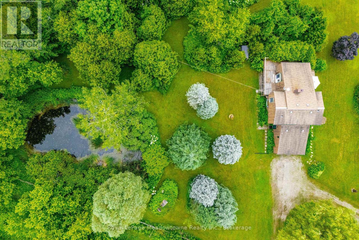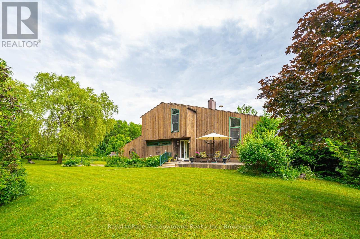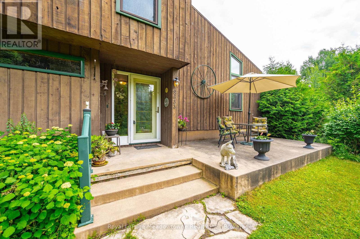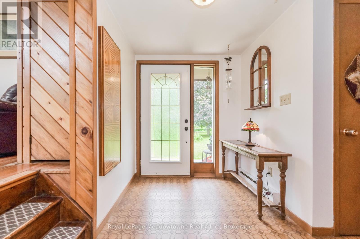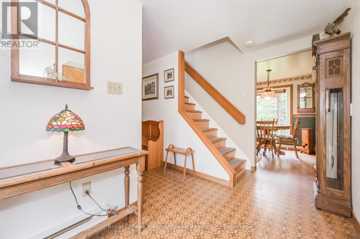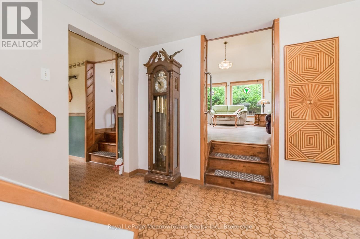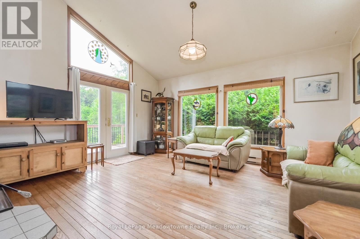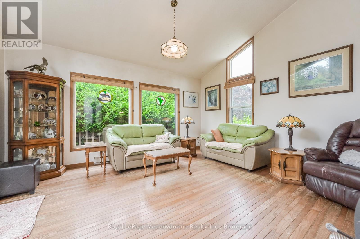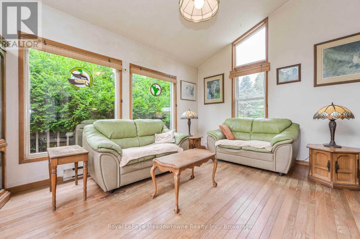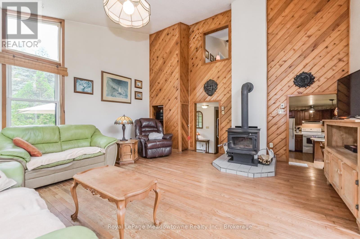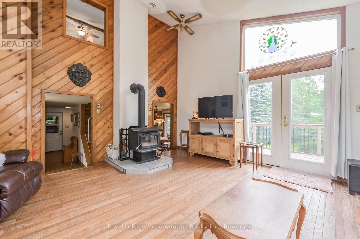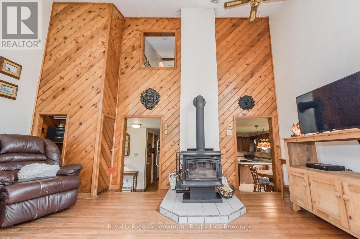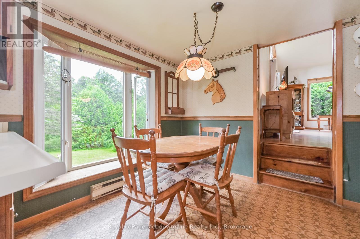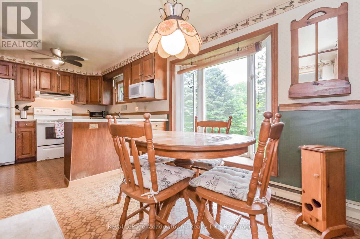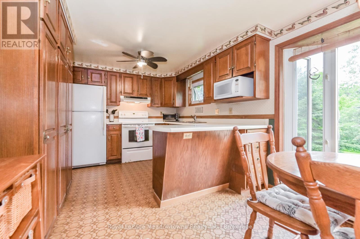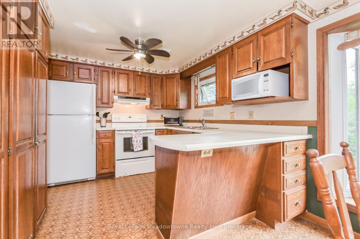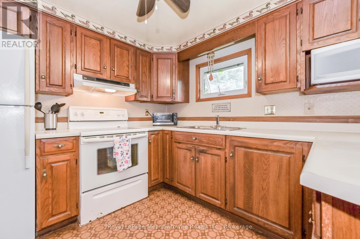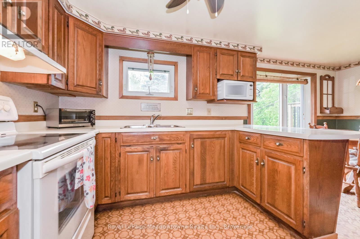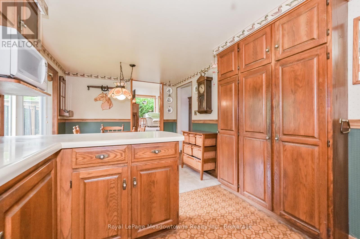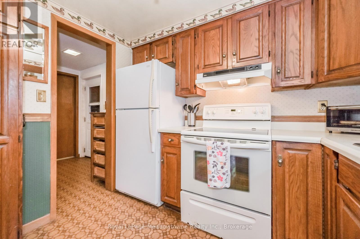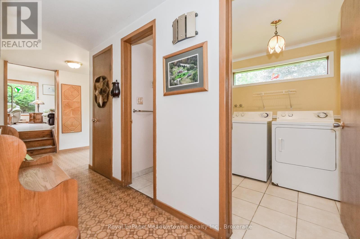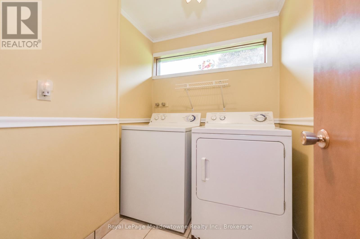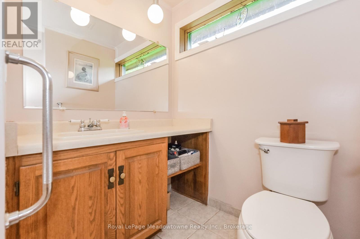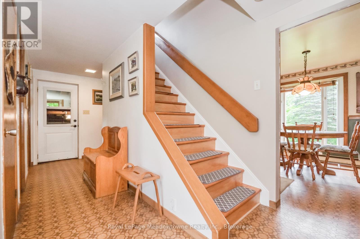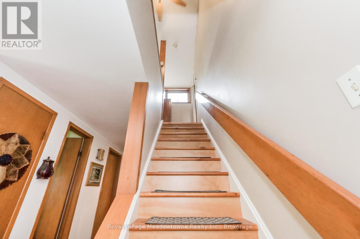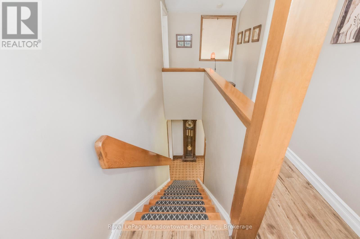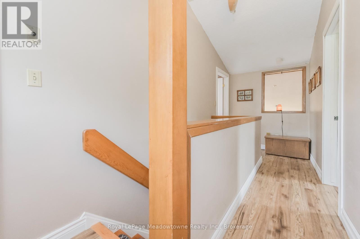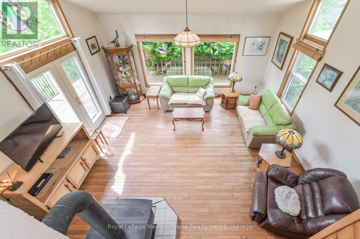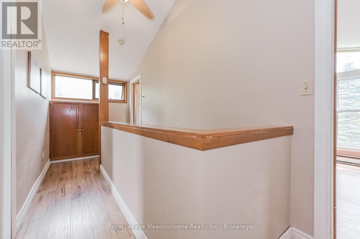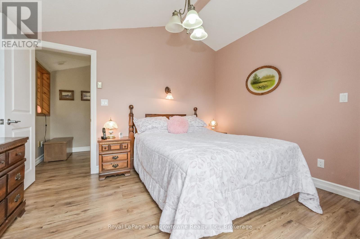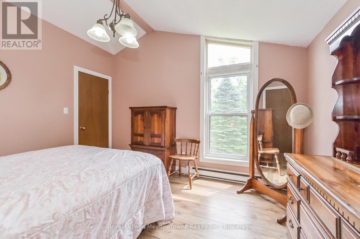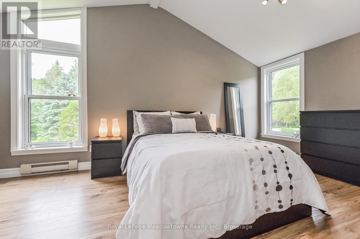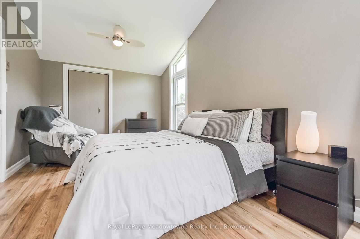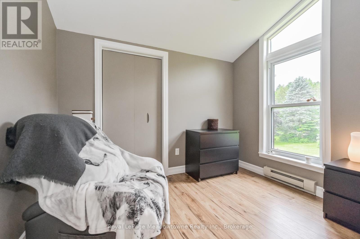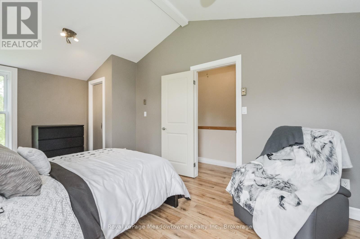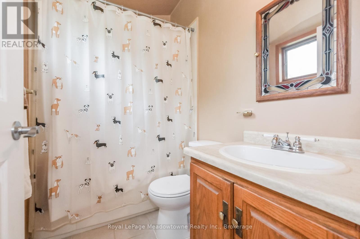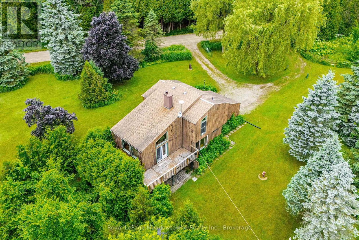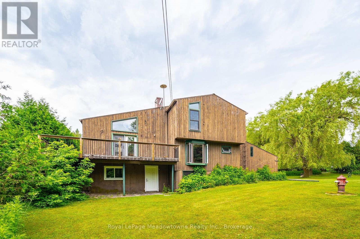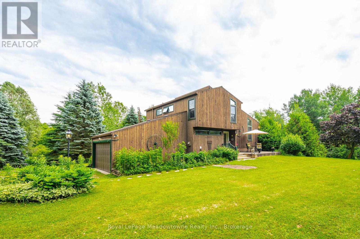2 Bedroom 2 Bathroom
Fireplace Baseboard Heaters Acreage
$1,050,000
Welcome to country living. Just under 10 acres of picturesque, treed property with a dug pond, walking trails, a horse barn and lots of lush gardens. Enjoy the beautiful views from the large windows of this two-storey 2 bed, 2 bath home, or while relaxing on the comfortable front porch. The raised family room features hardwood floors, wrap-around windows, vaulted ceiling, cozy wood stove and sliding doors leading to an elevated wrap-around deck. The kitchen is very functional and features a large pantry. An inviting open entry, main floor laundry, garage access and power room round out the main floor amenities. Upstairs you will find a large primary bedroom (can be easily converted back to 2 smaller bedrooms) with great views of the property, as well as a second bedroom and a 4-piece bath. The upstairs hallway provides a great view into the family room. There is an attached double garage and plenty of parking in the circular drive for guests. (id:51300)
Property Details
| MLS® Number | X11898934 |
| Property Type | Single Family |
| Community Name | Rural Centre Wellington |
| Features | Sloping, Marsh |
| ParkingSpaceTotal | 7 |
| Structure | Deck, Barn |
Building
| BathroomTotal | 2 |
| BedroomsAboveGround | 2 |
| BedroomsTotal | 2 |
| Amenities | Separate Heating Controls |
| Appliances | Water Heater, Central Vacuum, Garage Door Opener Remote(s), Dryer, Freezer, Refrigerator, Stove, Washer, Window Coverings |
| BasementDevelopment | Unfinished |
| BasementFeatures | Separate Entrance |
| BasementType | N/a (unfinished) |
| ConstructionStyleAttachment | Detached |
| ExteriorFinish | Wood |
| FireProtection | Smoke Detectors |
| FireplacePresent | Yes |
| FireplaceTotal | 1 |
| Fixture | Tv Antenna |
| FoundationType | Poured Concrete |
| HalfBathTotal | 1 |
| HeatingFuel | Wood |
| HeatingType | Baseboard Heaters |
| StoriesTotal | 2 |
| Type | House |
Parking
| Attached Garage | |
| Inside Entry | |
Land
| AccessType | Private Road |
| Acreage | Yes |
| Sewer | Septic System |
| SizeFrontage | 992 M |
| SizeIrregular | 992 X 403.29 Acre |
| SizeTotalText | 992 X 403.29 Acre|5 - 9.99 Acres |
| SurfaceWater | Lake/pond |
| ZoningDescription | Z1 |
Rooms
| Level | Type | Length | Width | Dimensions |
|---|
| Second Level | Primary Bedroom | 3.02 m | 5.54 m | 3.02 m x 5.54 m |
| Second Level | Bedroom | 3.45 m | 3.89 m | 3.45 m x 3.89 m |
| Second Level | Bathroom | 2.26 m | 1.52 m | 2.26 m x 1.52 m |
| Main Level | Kitchen | 2.87 m | 3.05 m | 2.87 m x 3.05 m |
| Main Level | Dining Room | 2.87 m | 2.46 m | 2.87 m x 2.46 m |
| Main Level | Living Room | 5.21 m | 5.38 m | 5.21 m x 5.38 m |
| Main Level | Laundry Room | 2.08 m | 1.7 m | 2.08 m x 1.7 m |
| Main Level | Bathroom | 2.11 m | 1.83 m | 2.11 m x 1.83 m |
Utilities
https://www.realtor.ca/real-estate/27750336/8633-30-sideroad-centre-wellington-rural-centre-wellington

