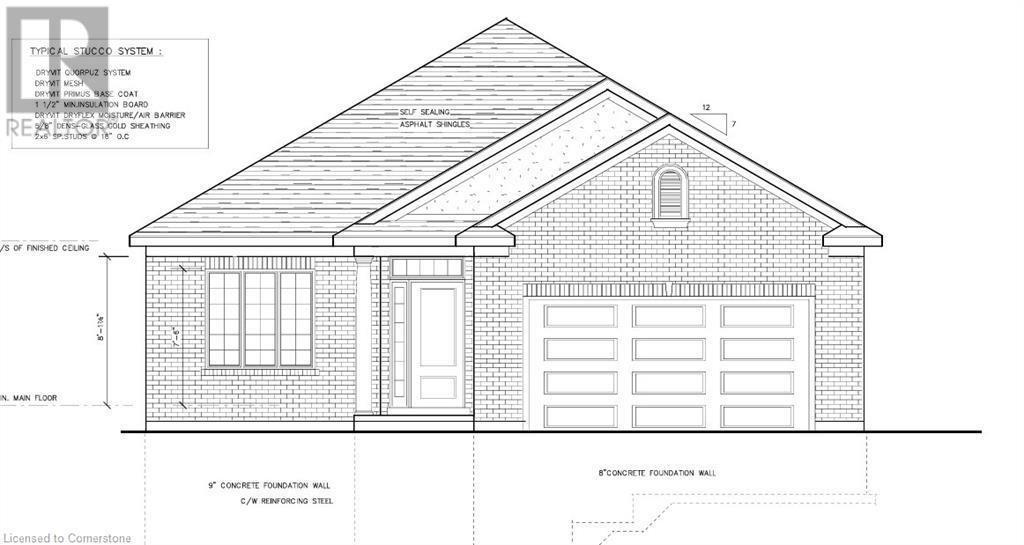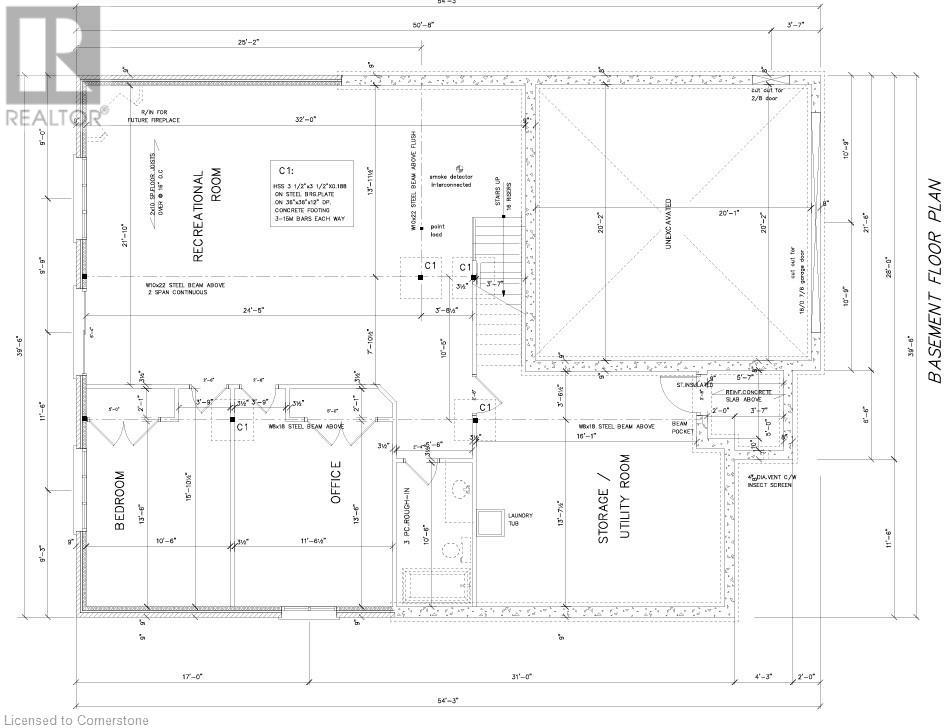1 Bedroom 2 Bathroom 1591 sqft
Bungalow Central Air Conditioning Forced Air
$1,499,900
Take advantage of this rare opportunity to build your dream home on the north end of St. Jacobs on this beautifully treed 1/3rd acre lot. The possibilities are truly endless. You can have the award winning Geimer Custom Homes build you this beautiful open concept bungalow with quality high end finishes, 9 foot ceilings, 5 piece ensuite bath, 4 piece main bathroom, den or 2nd bedroom, or bring your own ideas/renderings and have them put to paper. Enjoy walking the shops of downtown St. Jacobs or the surrounding nature trails. The property is centrally located within a 5 minute drive to Waterloo, Elmira, Conestogo Golf Course, and 15 min to Guelph. Call me anytime to turn your dreams into reality. (id:51300)
Property Details
| MLS® Number | 40686332 |
| Property Type | Single Family |
| AmenitiesNearBy | Place Of Worship, Playground, Schools, Shopping |
| CommunityFeatures | Community Centre, School Bus |
| EquipmentType | Water Heater |
| Features | Country Residential, Sump Pump |
| ParkingSpaceTotal | 4 |
| RentalEquipmentType | Water Heater |
Building
| BathroomTotal | 2 |
| BedroomsAboveGround | 1 |
| BedroomsTotal | 1 |
| ArchitecturalStyle | Bungalow |
| BasementDevelopment | Unfinished |
| BasementType | Full (unfinished) |
| ConstructionStyleAttachment | Detached |
| CoolingType | Central Air Conditioning |
| ExteriorFinish | Brick, Stone |
| FoundationType | Poured Concrete |
| HeatingFuel | Natural Gas |
| HeatingType | Forced Air |
| StoriesTotal | 1 |
| SizeInterior | 1591 Sqft |
| Type | House |
| UtilityWater | Municipal Water |
Parking
Land
| AccessType | Road Access, Highway Access |
| Acreage | No |
| LandAmenities | Place Of Worship, Playground, Schools, Shopping |
| Sewer | Septic System |
| SizeFrontage | 213 Ft |
| SizeIrregular | 0.357 |
| SizeTotal | 0.357 Ac|under 1/2 Acre |
| SizeTotalText | 0.357 Ac|under 1/2 Acre |
| ZoningDescription | R3 |
Rooms
| Level | Type | Length | Width | Dimensions |
|---|
| Main Level | 4pc Bathroom | | | Measurements not available |
| Main Level | Full Bathroom | | | Measurements not available |
| Main Level | Den | | | 11'6'' x 11'4'' |
| Main Level | Living Room | | | 32'3'' x 12'0'' |
| Main Level | Kitchen/dining Room | | | 24'2'' x 12' |
| Main Level | Primary Bedroom | | | 12'2'' x 13'8'' |
Utilities
| Cable | Available |
| Electricity | Available |
| Natural Gas | Available |
https://www.realtor.ca/real-estate/27754232/1681-king-street-n-st-jacobs






