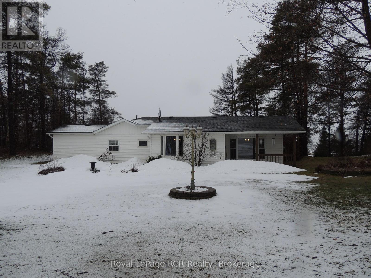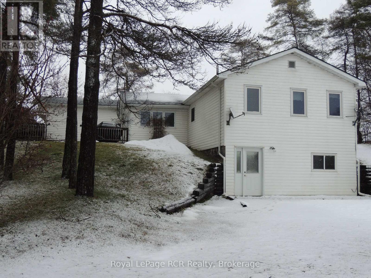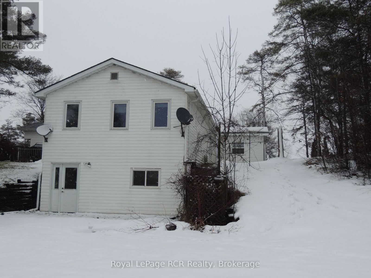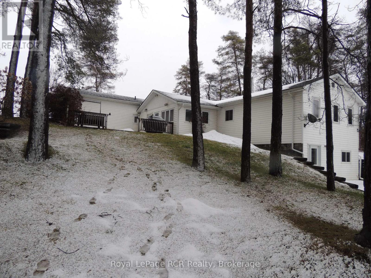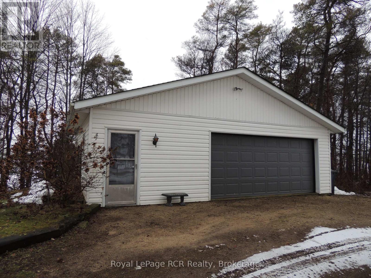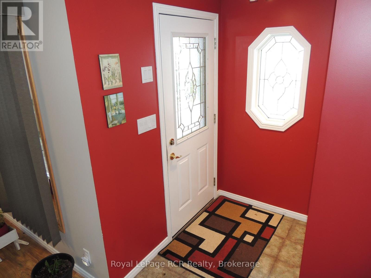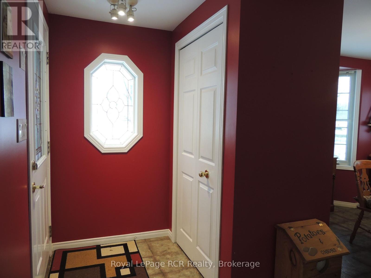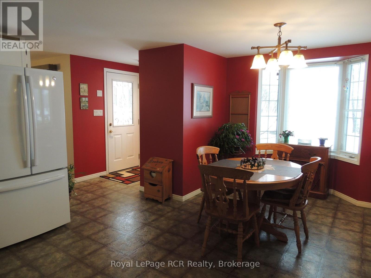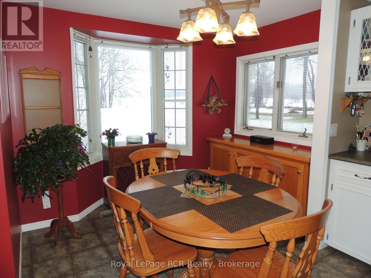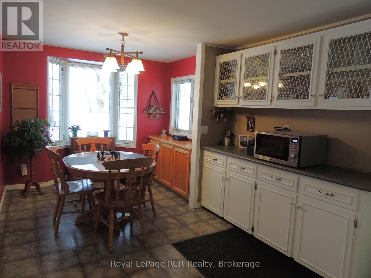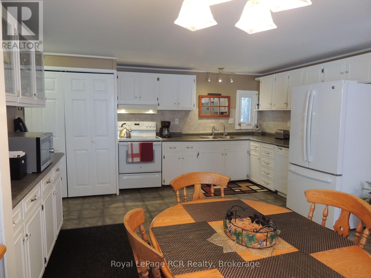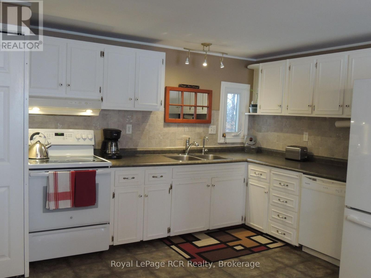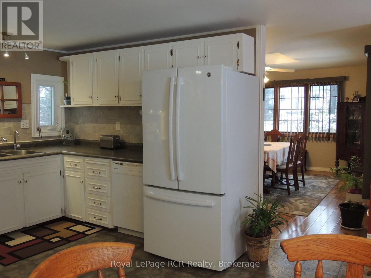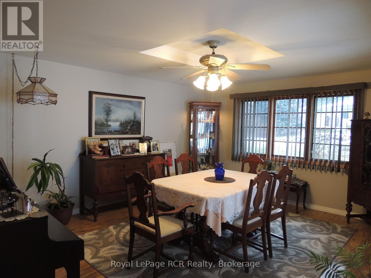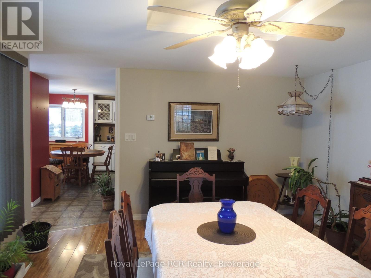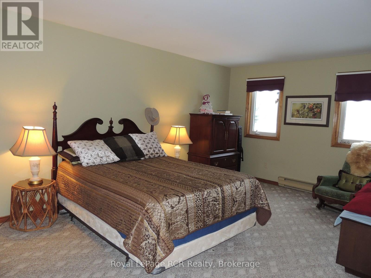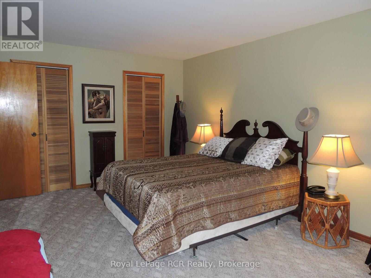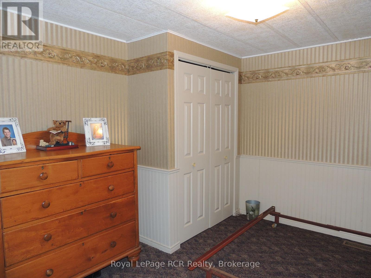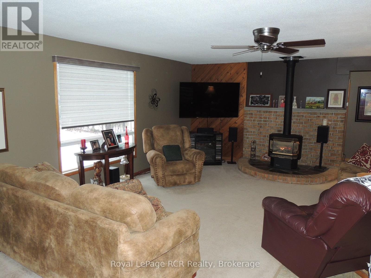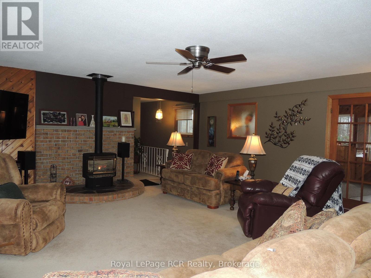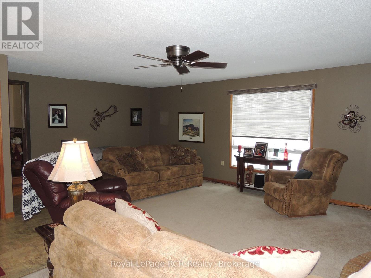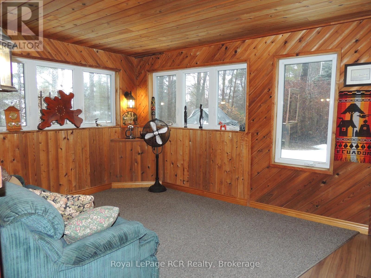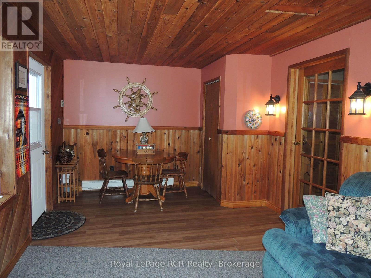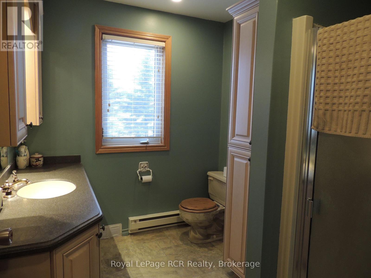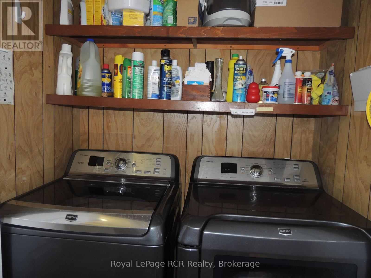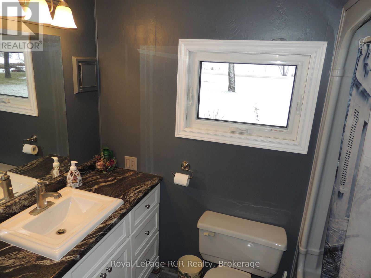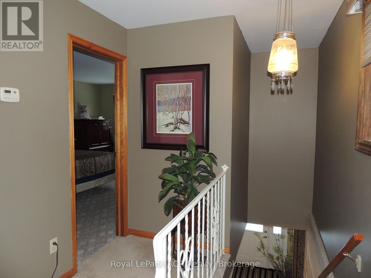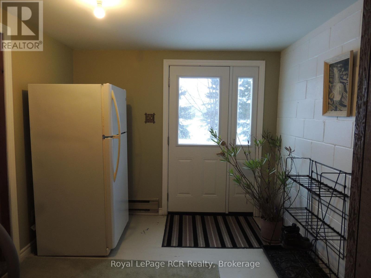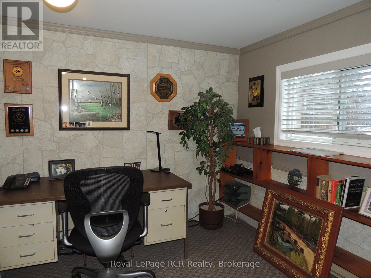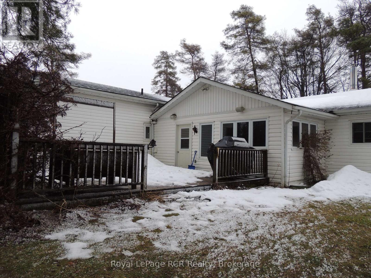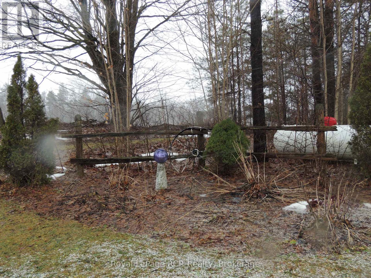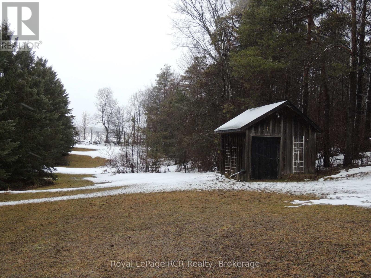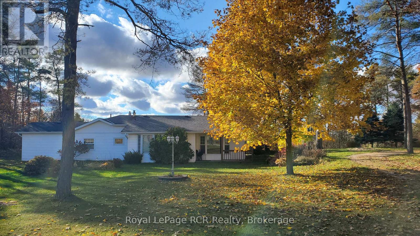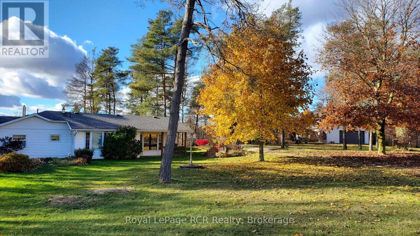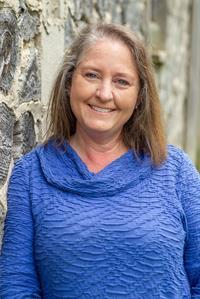3 Bedroom 2 Bathroom 1,500 - 2,000 ft2
Bungalow Fireplace Forced Air Acreage
$699,900
1940 square foot home and detached 30x24 insulated garage on 2 acres in a great country setting. From the covered front porch to the spacious rooms with lots of natural light, this is a great family home. Dedicated dining room, eat-in kitchen with lots of cabinetry, oversized family room with propane fireplace, a games room and 3 bedrooms. Master bedroom addition (early 1990s) with 3 piece ensuite and double closets. A walkout basement in the addition provides extra storage, an office and direct access to the back yard. Terraced lot gives privacy from the road. Many features: invisible fence, circular drive, roof (approx. 2019), new propane furnace (December 2024), 200 amp hydro, Shed 10'6x12'6. Located just 1.5 miles north of Grey Road 9. (id:51300)
Property Details
| MLS® Number | X11902678 |
| Property Type | Single Family |
| Community Name | Southgate |
| Equipment Type | Propane Tank |
| Features | Sloping |
| Parking Space Total | 12 |
| Rental Equipment Type | Propane Tank |
| Structure | Deck |
Building
| Bathroom Total | 2 |
| Bedrooms Above Ground | 3 |
| Bedrooms Total | 3 |
| Amenities | Fireplace(s) |
| Appliances | Dishwasher, Dryer, Freezer, Microwave, Stove, Washer, Two Refrigerators |
| Architectural Style | Bungalow |
| Basement Development | Partially Finished |
| Basement Type | Partial (partially Finished) |
| Construction Style Attachment | Detached |
| Exterior Finish | Vinyl Siding |
| Fireplace Present | Yes |
| Foundation Type | Block, Slab |
| Heating Fuel | Propane |
| Heating Type | Forced Air |
| Stories Total | 1 |
| Size Interior | 1,500 - 2,000 Ft2 |
| Type | House |
| Utility Water | Drilled Well |
Parking
Land
| Acreage | Yes |
| Sewer | Septic System |
| Size Depth | 215 Ft |
| Size Frontage | 410 Ft |
| Size Irregular | 410 X 215 Ft |
| Size Total Text | 410 X 215 Ft|2 - 4.99 Acres |
| Zoning Description | R6 |
Rooms
| Level | Type | Length | Width | Dimensions |
|---|
| Lower Level | Office | 2.74 m | 3.81 m | 2.74 m x 3.81 m |
| Lower Level | Foyer | 2.74 m | 4.77 m | 2.74 m x 4.77 m |
| Main Level | Dining Room | 3.99 m | 4.57 m | 3.99 m x 4.57 m |
| Main Level | Kitchen | 4.37 m | 5.74 m | 4.37 m x 5.74 m |
| Main Level | Bathroom | | | Measurements not available |
| Main Level | Bedroom | 3 m | 3.05 m | 3 m x 3.05 m |
| Main Level | Bedroom | 3.35 m | 4.01 m | 3.35 m x 4.01 m |
| Main Level | Living Room | 5.89 m | 7.01 m | 5.89 m x 7.01 m |
| Main Level | Games Room | 3.2 m | 5.61 m | 3.2 m x 5.61 m |
| Main Level | Primary Bedroom | 3.51 m | 5.23 m | 3.51 m x 5.23 m |
https://www.realtor.ca/real-estate/27757725/472768-southgate-sdrd-47-southgate-southgate

