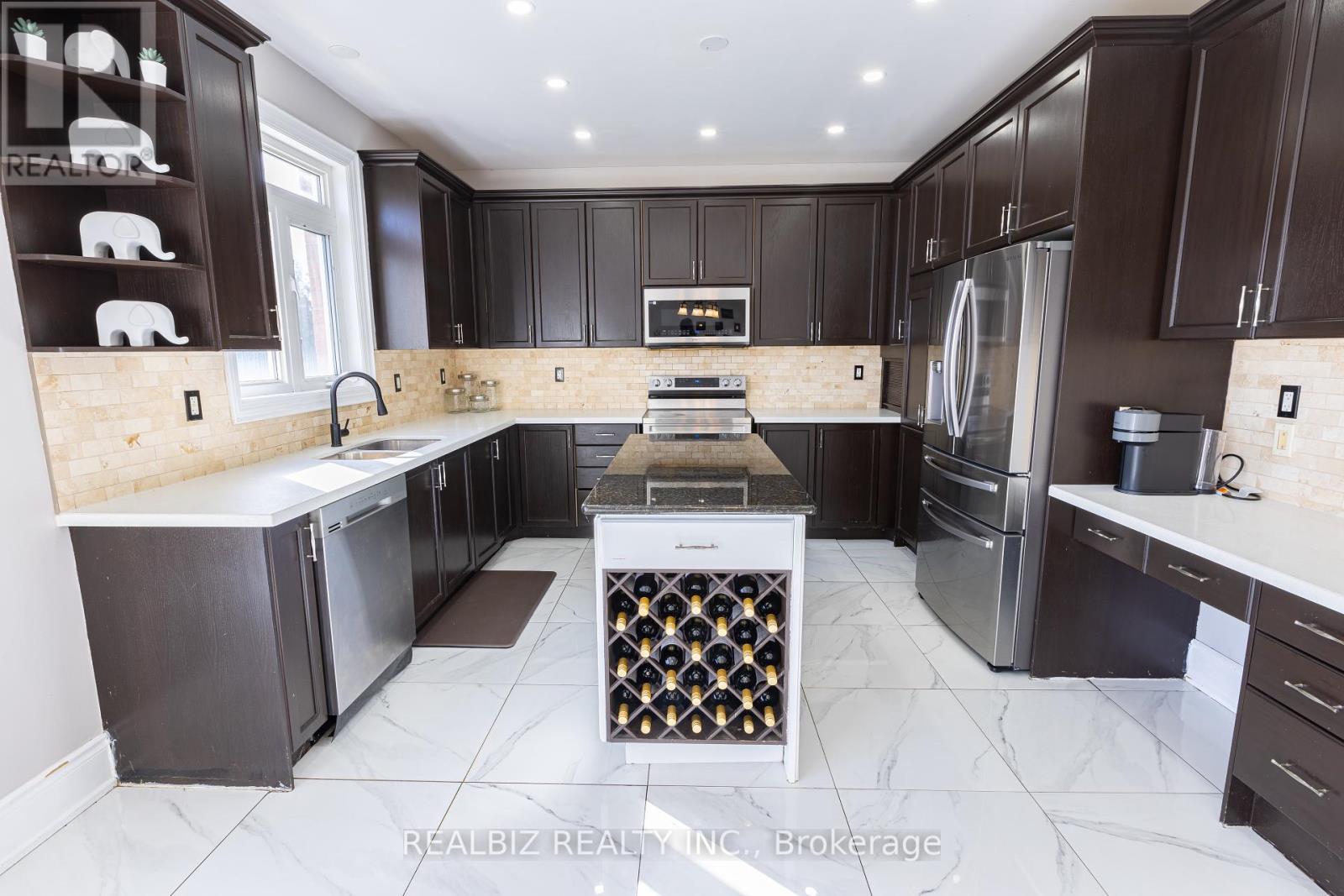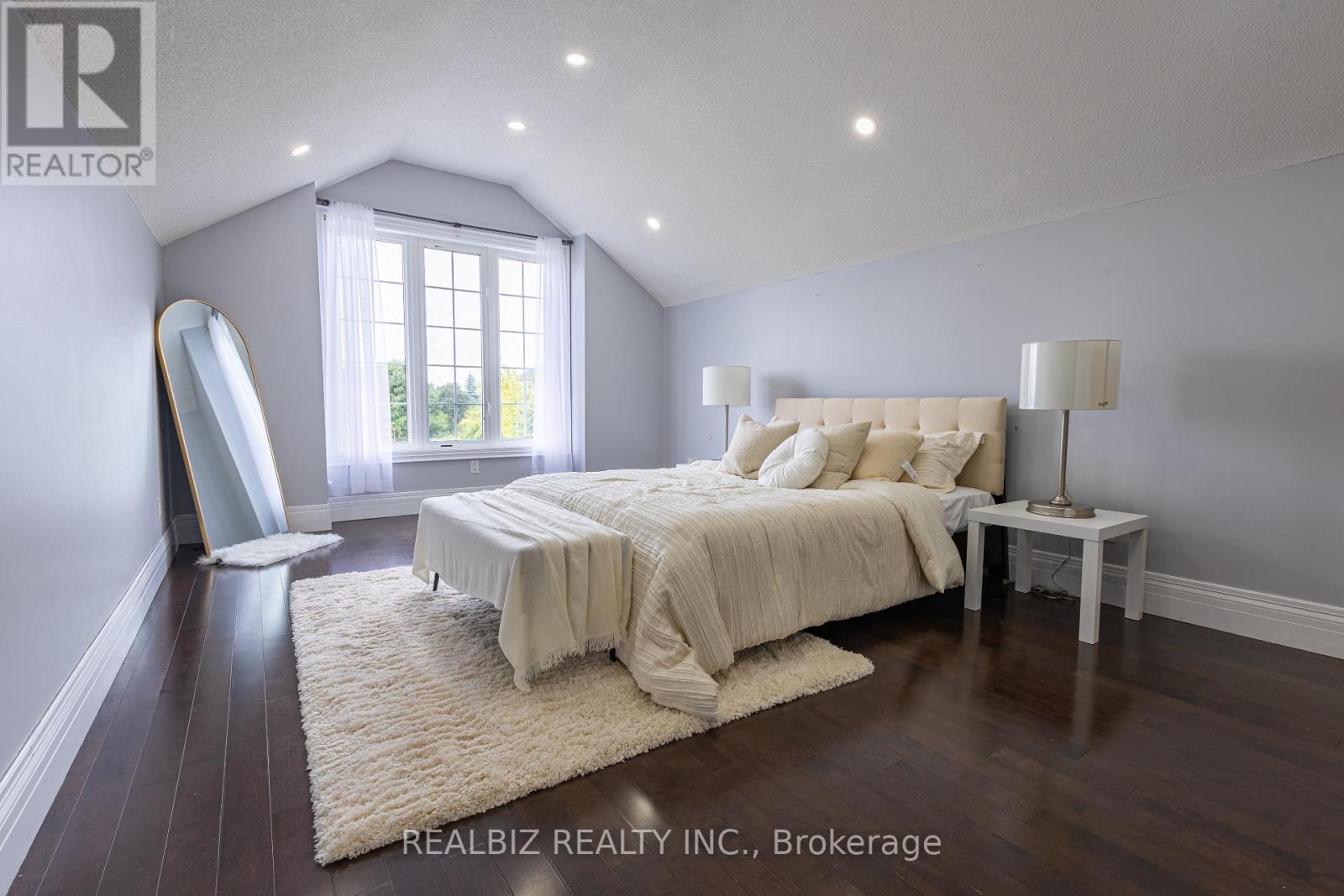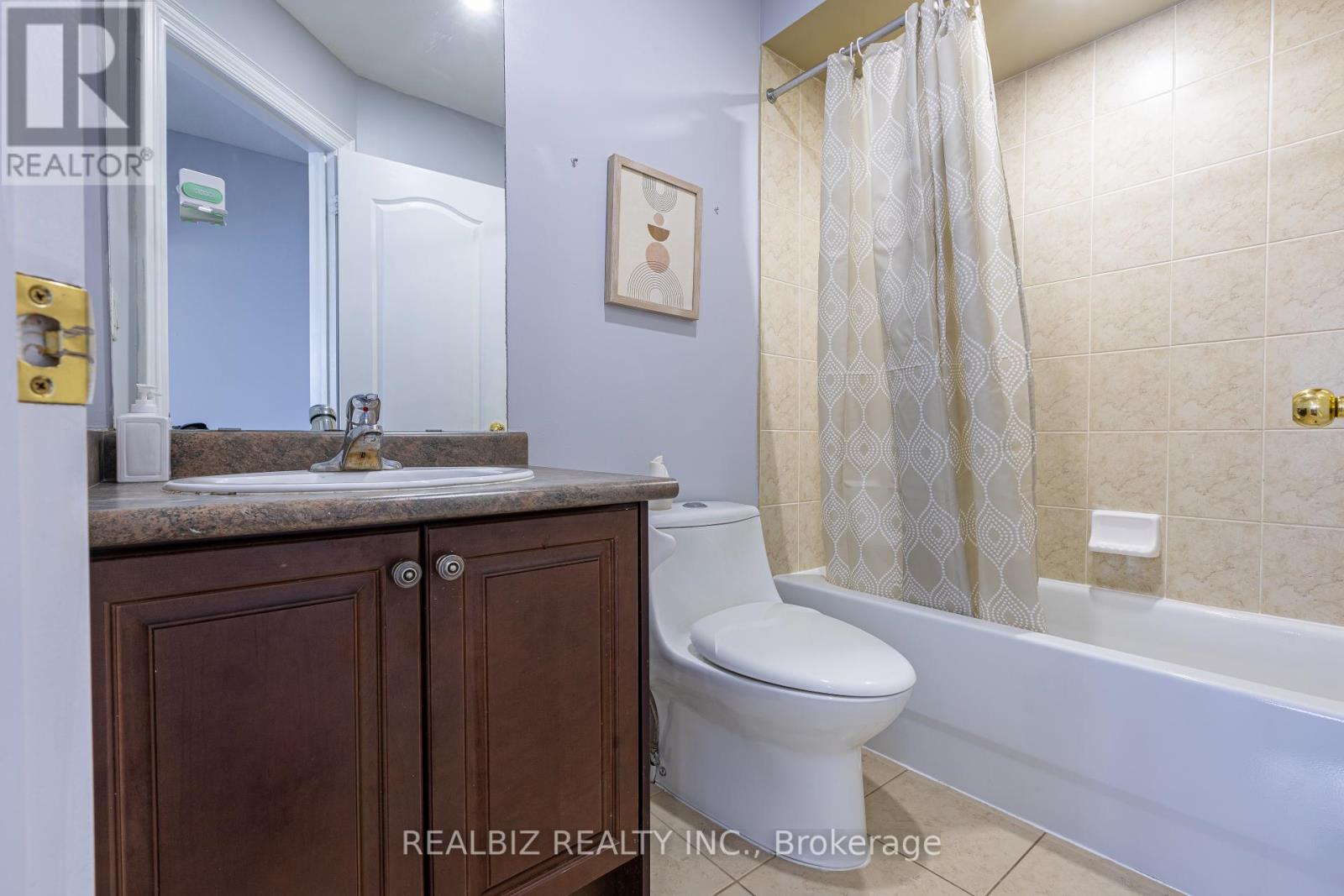7 Bedroom 5 Bathroom 3499.9705 - 4999.958 sqft
Fireplace Central Air Conditioning Forced Air
$1,749,999
Welcome to this beautiful home situated on a 1.28 acre premium lot. This home perfectly sits on top of leader court with the best view in the neighbourhood. This stunning home offers high ceilings and large windows with tons of natural light throughout. This home also features two ensuite bathrooms, two walk-in closets, three large garage space with a grand total of 12 parking spaces. Over 5200 Sqft of luxurious living space including the basement with lots of upgrades throughout the entire home. Don't let this rare opportunity pass by you! **** EXTRAS **** This home features a spacious walkout basement, metal roof, newer garage doors, pot lights installed across the entire home, and new flooring. Beautiful Quartz kitchen countertop paired with stainless steel appliances, and much more! (id:51300)
Property Details
| MLS® Number | X11907968 |
| Property Type | Single Family |
| Community Name | Hillsburgh |
| AmenitiesNearBy | Schools |
| CommunityFeatures | Community Centre |
| Features | Cul-de-sac, Conservation/green Belt |
| ParkingSpaceTotal | 12 |
Building
| BathroomTotal | 5 |
| BedroomsAboveGround | 5 |
| BedroomsBelowGround | 2 |
| BedroomsTotal | 7 |
| BasementDevelopment | Finished |
| BasementFeatures | Walk Out |
| BasementType | N/a (finished) |
| ConstructionStyleAttachment | Detached |
| CoolingType | Central Air Conditioning |
| ExteriorFinish | Brick |
| FireplacePresent | Yes |
| FoundationType | Unknown |
| HalfBathTotal | 1 |
| HeatingFuel | Natural Gas |
| HeatingType | Forced Air |
| StoriesTotal | 2 |
| SizeInterior | 3499.9705 - 4999.958 Sqft |
| Type | House |
| UtilityWater | Municipal Water |
Parking
Land
| Acreage | No |
| LandAmenities | Schools |
| Sewer | Septic System |
| SizeDepth | 372 Ft ,7 In |
| SizeFrontage | 95 Ft ,4 In |
| SizeIrregular | 95.4 X 372.6 Ft |
| SizeTotalText | 95.4 X 372.6 Ft|1/2 - 1.99 Acres |
Rooms
| Level | Type | Length | Width | Dimensions |
|---|
| Second Level | Bedroom 5 | 3.4 m | 3.61 m | 3.4 m x 3.61 m |
| Second Level | Primary Bedroom | 4.09 m | 4.82 m | 4.09 m x 4.82 m |
| Second Level | Bedroom 2 | 6.02 m | 3.66 m | 6.02 m x 3.66 m |
| Second Level | Bedroom 3 | 3.07 m | 3.51 m | 3.07 m x 3.51 m |
| Second Level | Bedroom 4 | 3.66 m | 3.66 m | 3.66 m x 3.66 m |
| Basement | Recreational, Games Room | 6.68 m | 10.33 m | 6.68 m x 10.33 m |
| Main Level | Dining Room | 4.27 m | 3.66 m | 4.27 m x 3.66 m |
| Main Level | Kitchen | 6.48 m | 3.96 m | 6.48 m x 3.96 m |
| Main Level | Family Room | 6.02 m | 3.96 m | 6.02 m x 3.96 m |
| Main Level | Living Room | 4.27 m | 3.66 m | 4.27 m x 3.66 m |
| Main Level | Laundry Room | 2.51 m | 2.26 m | 2.51 m x 2.26 m |
| Main Level | Office | 4.27 m | 3.96 m | 4.27 m x 3.96 m |
https://www.realtor.ca/real-estate/27767942/67-leader-court-erin-hillsburgh-hillsburgh










































