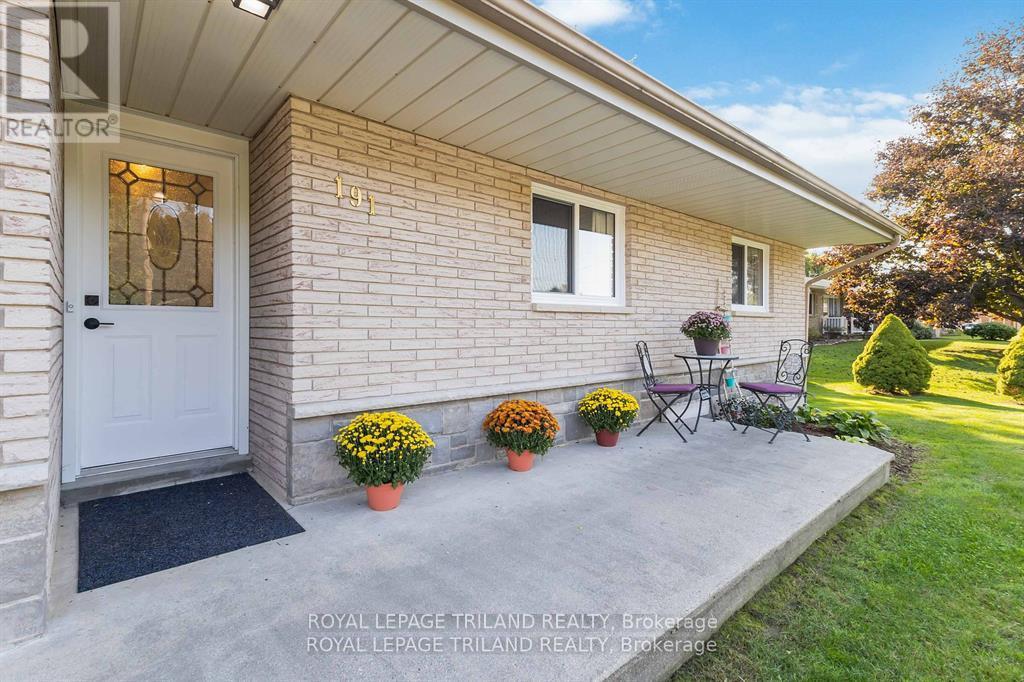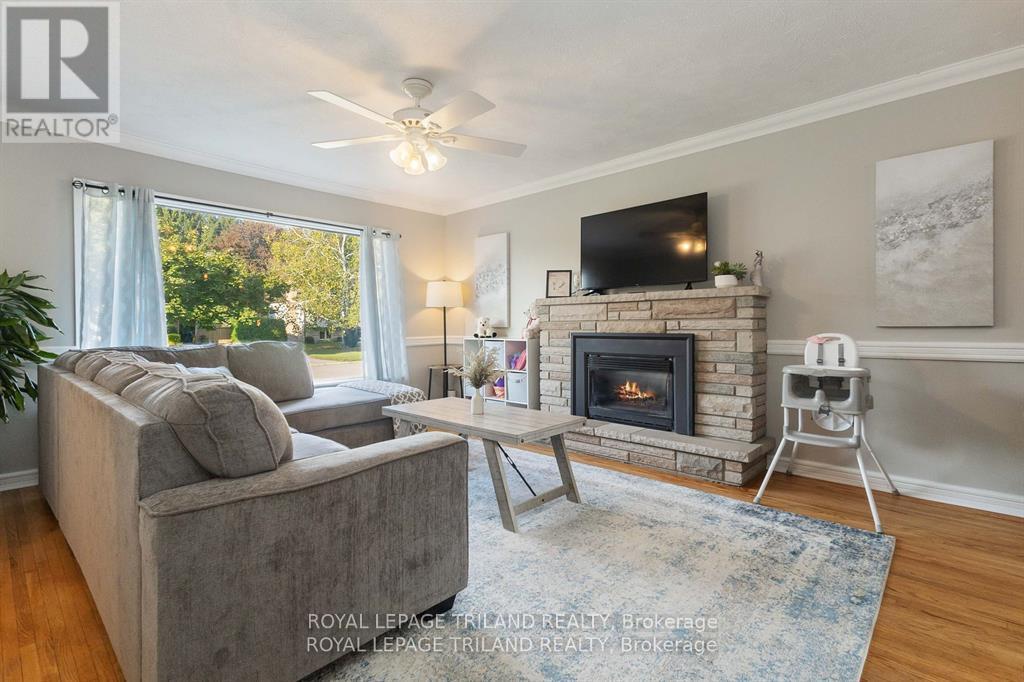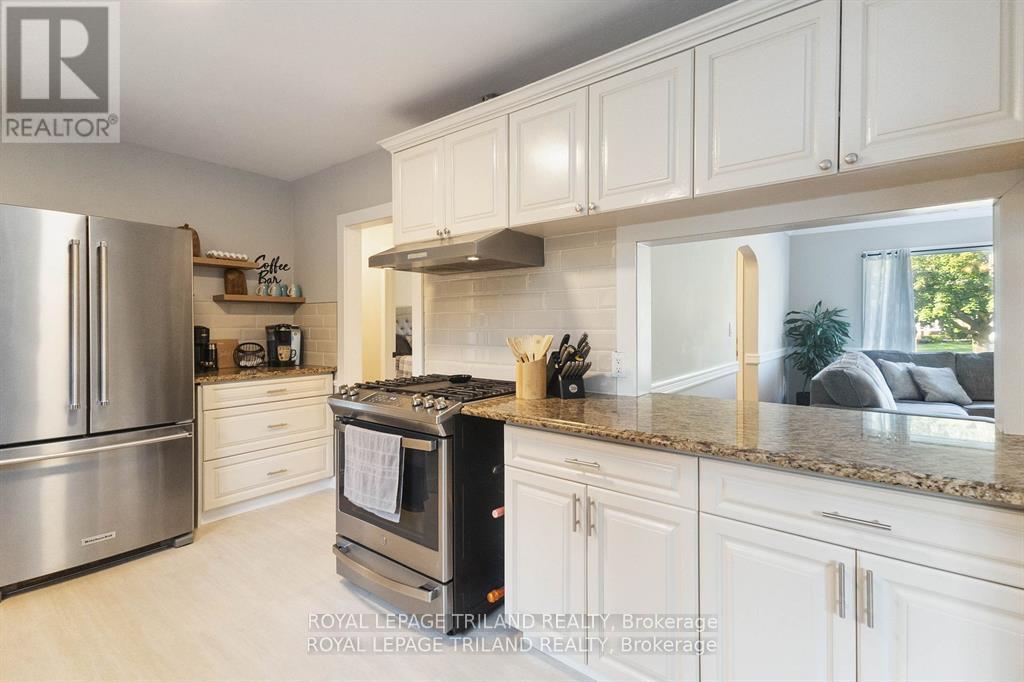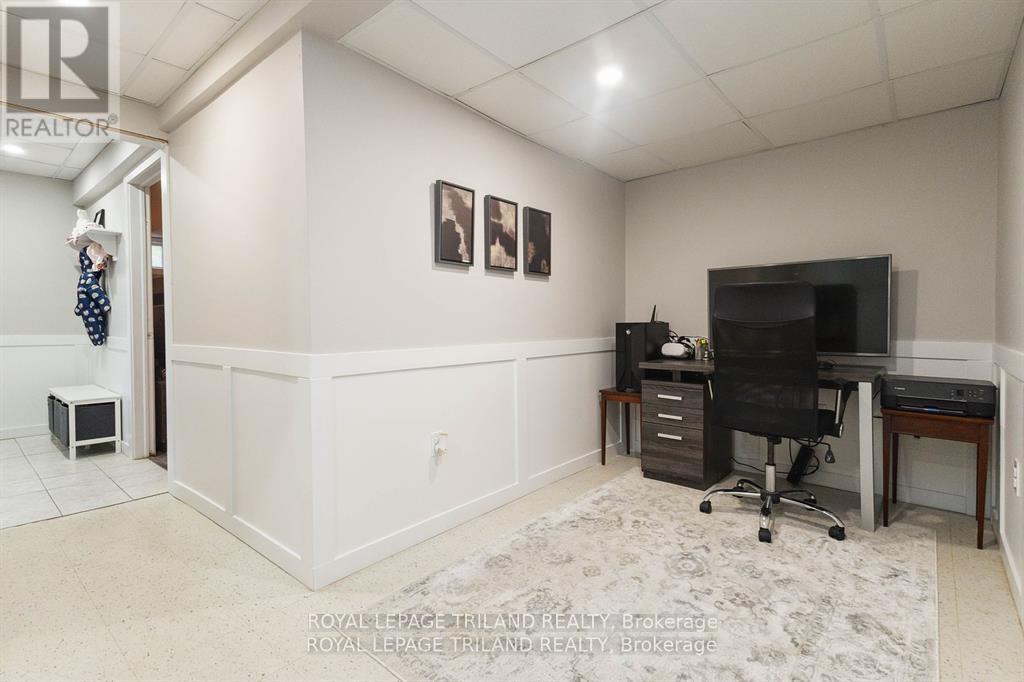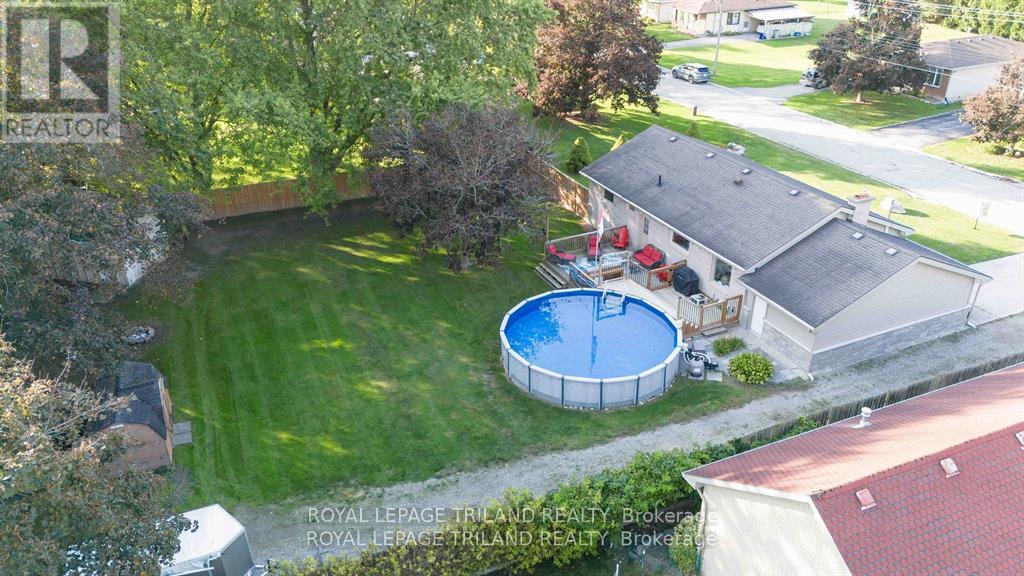4 Bedroom 2 Bathroom 1099.9909 - 1499.9875 sqft
Bungalow Fireplace Above Ground Pool Central Air Conditioning Forced Air
$625,000
Conveniently located, Parkhill is 35 minutes from London and 15 minutes from Grand Bend. This town has a lot to offer including all sorts of outdoor activities and amenities. There are three bedrooms upstairs, one of which has laundry hookup, for those who want it all on one floor, a 3 piece bathroom and an open concept living/dining area, gas insert fireplace and HUGE windows. The basement is finished with its own in law suite/apartment. There is a bedroom, living room, 3 piece bath, office, large kitchen/dining, laundry and storage. The in-laws will never leave!!! There have been updates throughout the last few years, including 2 updated kitchens, new appliances, 2 updated bathrooms, some new windows, paint, flooring, etc. Outside we now have a new facade, cleaned up landscaping, new walkways, new above ground heated swimming pool with new decking and new fenced yard and located on a large double lot. (id:51300)
Property Details
| MLS® Number | X11908602 |
| Property Type | Single Family |
| Community Name | Parkhill |
| AmenitiesNearBy | Beach, Schools |
| CommunityFeatures | School Bus |
| Features | Conservation/green Belt |
| ParkingSpaceTotal | 7 |
| PoolType | Above Ground Pool |
| Structure | Shed |
Building
| BathroomTotal | 2 |
| BedroomsAboveGround | 3 |
| BedroomsBelowGround | 1 |
| BedroomsTotal | 4 |
| Appliances | Dishwasher, Dryer, Refrigerator, Stove, Washer |
| ArchitecturalStyle | Bungalow |
| BasementDevelopment | Finished |
| BasementFeatures | Apartment In Basement |
| BasementType | N/a (finished) |
| ConstructionStyleAttachment | Detached |
| CoolingType | Central Air Conditioning |
| ExteriorFinish | Brick, Stone |
| FireplacePresent | Yes |
| FoundationType | Poured Concrete |
| HeatingFuel | Natural Gas |
| HeatingType | Forced Air |
| StoriesTotal | 1 |
| SizeInterior | 1099.9909 - 1499.9875 Sqft |
| Type | House |
| UtilityWater | Municipal Water |
Parking
Land
| Acreage | No |
| FenceType | Fenced Yard |
| LandAmenities | Beach, Schools |
| Sewer | Sanitary Sewer |
| SizeDepth | 151 Ft |
| SizeFrontage | 98 Ft ,10 In |
| SizeIrregular | 98.9 X 151 Ft |
| SizeTotalText | 98.9 X 151 Ft |
Rooms
| Level | Type | Length | Width | Dimensions |
|---|
| Basement | Family Room | 7.59 m | 3.55 m | 7.59 m x 3.55 m |
| Basement | Bedroom 4 | 3.11 m | 4.11 m | 3.11 m x 4.11 m |
| Basement | Kitchen | 5.1 m | 3.28 m | 5.1 m x 3.28 m |
| Basement | Utility Room | 3.79 m | 4.48 m | 3.79 m x 4.48 m |
| Main Level | Living Room | 4.25 m | 5.35 m | 4.25 m x 5.35 m |
| Main Level | Dining Room | 2.78 m | 3.14 m | 2.78 m x 3.14 m |
| Main Level | Kitchen | 4.42 m | 3.05 m | 4.42 m x 3.05 m |
| Main Level | Primary Bedroom | 3.96 m | 3.55 m | 3.96 m x 3.55 m |
| Main Level | Bedroom 2 | 3.36 m | 2.95 m | 3.36 m x 2.95 m |
| Main Level | Bedroom 3 | 3.15 m | 3.7 m | 3.15 m x 3.7 m |
Utilities
| Cable | Installed |
| Sewer | Installed |
https://www.realtor.ca/real-estate/27769007/191-bethany-street-north-middlesex-parkhill-parkhill


