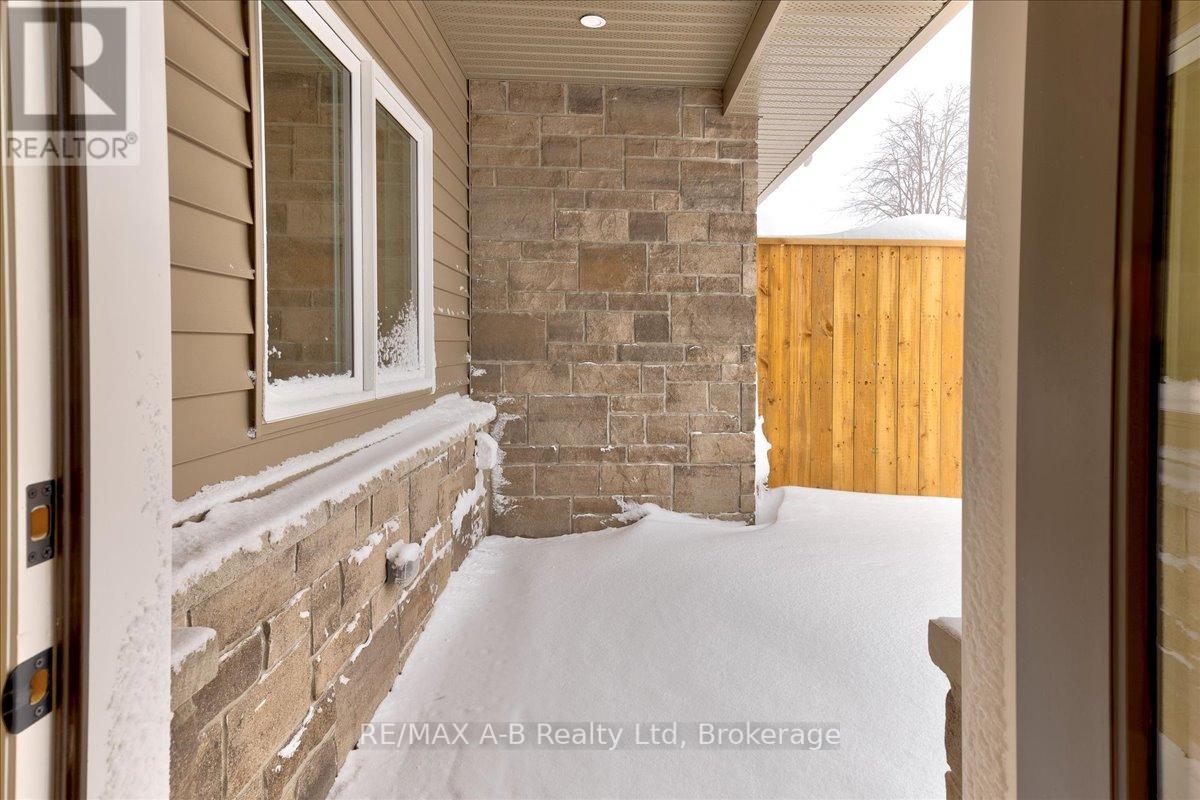2 Bedroom 2 Bathroom 1,100 - 1,500 ft2
Bungalow Central Air Conditioning, Air Exchanger Forced Air
$599,900
Introducing 177 Wimpole Street in Mitchell. Located 2 blocks from the Mitchell Golf and Country Club, this stunning brand new build by B&S Construction redefines modern living with energy efficiency and luxury finishes throughout. This 1232 sq ft semi-detached home boasts 2 spacious bedrooms and 2 pristine bathrooms, including a luxury walk-in glass shower and a walk-in closet. Enjoy cooking and entertaining in a kitchen adorned with granite and quartz countertops, while engineered hardwood floors add elegance and charm to the living spaces.The property's striking stone exterior makes a lasting first impression, and the absence of condo fees enhances its appeal. With an optional finished basement, you have the potential to tailor the space to suit your lifestyle needs. This is more than just a home; it's a lifestyle upgrade. Don't miss out on making this exquisite property your own. Schedule a viewing today! (Please note - this home has been virtually staged. All computer generated photos/videos accurately represent the size and finishes that come with the unit but may have an inverted floor plan). (id:51300)
Property Details
| MLS® Number | X11910065 |
| Property Type | Single Family |
| Community Name | 65 - Town of Mitchell |
| Equipment Type | None |
| Features | Flat Site |
| Parking Space Total | 2 |
| Rental Equipment Type | None |
| Structure | Patio(s), Porch |
Building
| Bathroom Total | 2 |
| Bedrooms Above Ground | 2 |
| Bedrooms Total | 2 |
| Amenities | Separate Heating Controls |
| Appliances | Water Heater, Water Meter, Water Softener |
| Architectural Style | Bungalow |
| Basement Type | Full |
| Construction Style Attachment | Semi-detached |
| Cooling Type | Central Air Conditioning, Air Exchanger |
| Exterior Finish | Brick, Vinyl Siding |
| Foundation Type | Poured Concrete |
| Half Bath Total | 1 |
| Heating Fuel | Natural Gas |
| Heating Type | Forced Air |
| Stories Total | 1 |
| Size Interior | 1,100 - 1,500 Ft2 |
| Type | House |
| Utility Water | Municipal Water |
Parking
Land
| Acreage | No |
| Sewer | Sanitary Sewer |
| Size Depth | 118 Ft |
| Size Frontage | 30 Ft |
| Size Irregular | 30 X 118 Ft |
| Size Total Text | 30 X 118 Ft|under 1/2 Acre |
| Zoning Description | R4-h3 |
Rooms
| Level | Type | Length | Width | Dimensions |
|---|
| Main Level | Bedroom | 3.4 m | 5.67 m | 3.4 m x 5.67 m |
| Main Level | Bedroom 2 | 3.65 m | 3.02 m | 3.65 m x 3.02 m |
| Main Level | Bathroom | 2.22 m | 1.92 m | 2.22 m x 1.92 m |
| Main Level | Bathroom | 2.22 m | 2.61 m | 2.22 m x 2.61 m |
| Main Level | Living Room | 3.6 m | 5.29 m | 3.6 m x 5.29 m |
| Main Level | Dining Room | 4.78 m | 1.86 m | 4.78 m x 1.86 m |
| Main Level | Foyer | 1.86 m | 2.43 m | 1.86 m x 2.43 m |
| Main Level | Laundry Room | 2.22 m | 1.92 m | 2.22 m x 1.92 m |
https://www.realtor.ca/real-estate/27772345/177-wimpole-street-west-perth-65-town-of-mitchell-65-town-of-mitchell


























