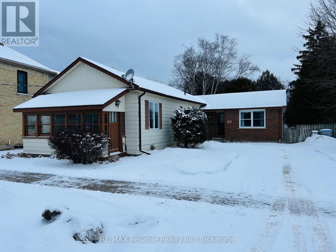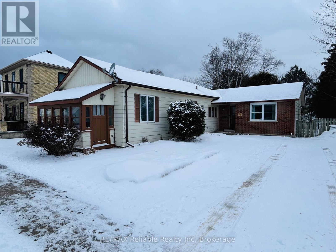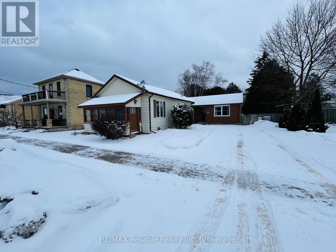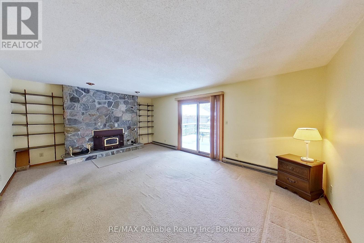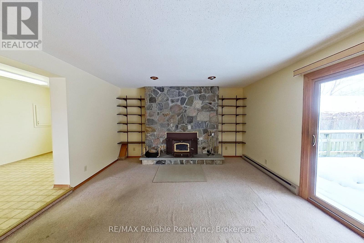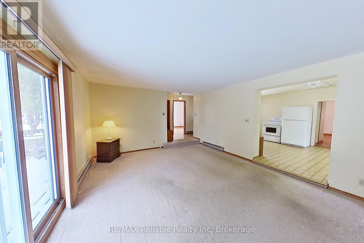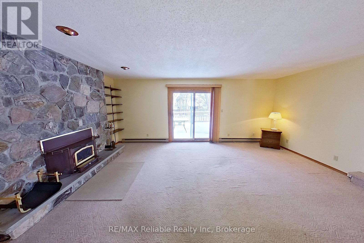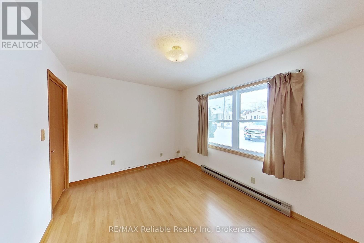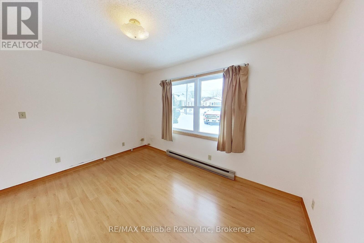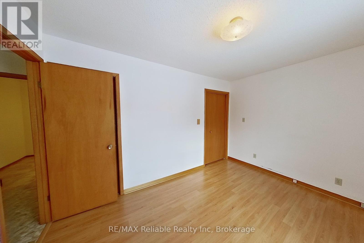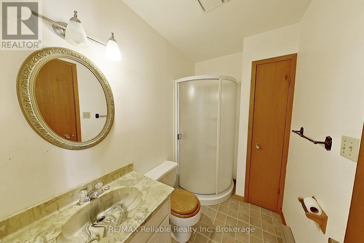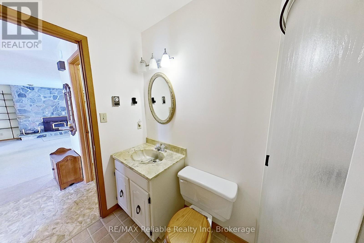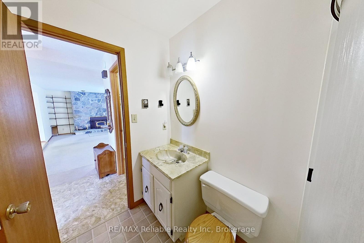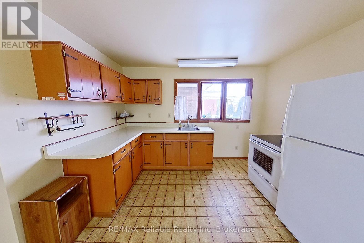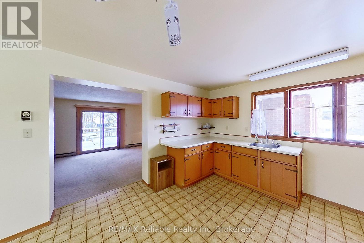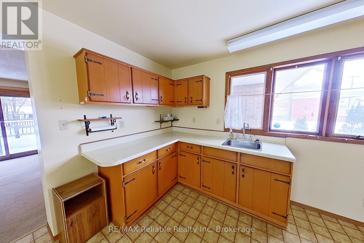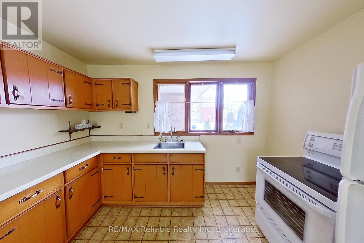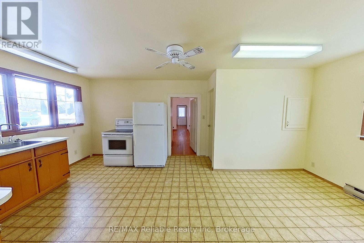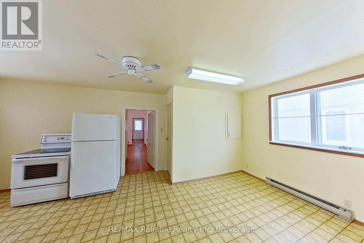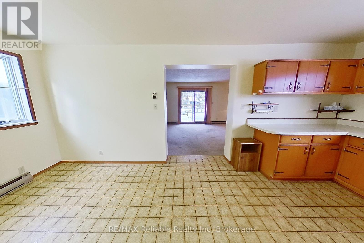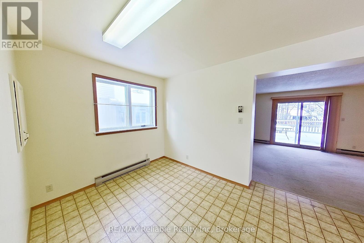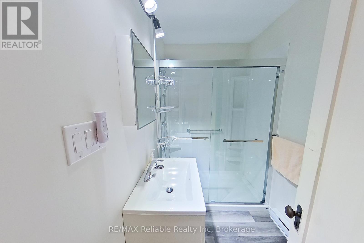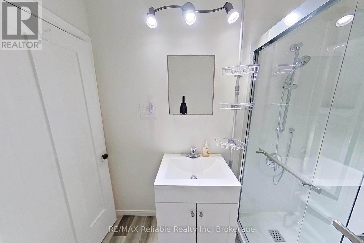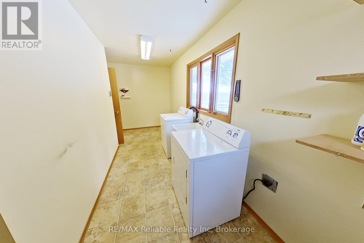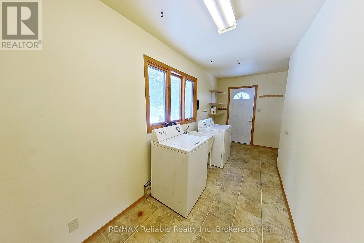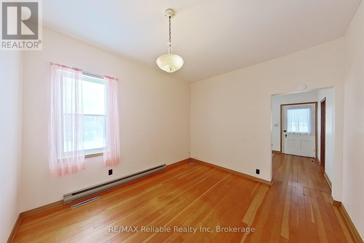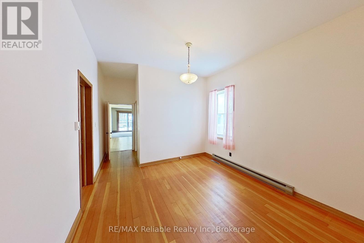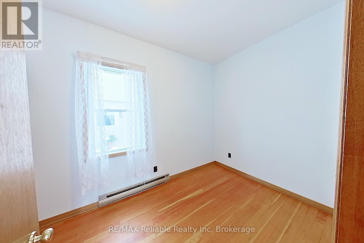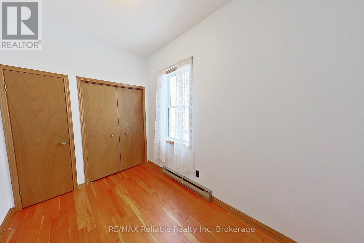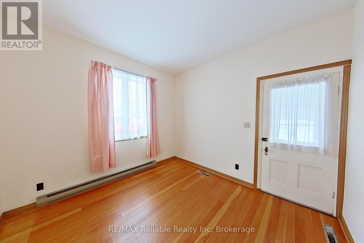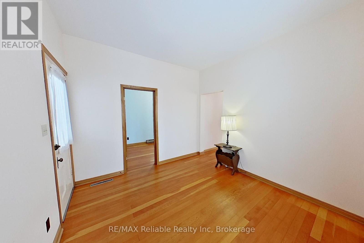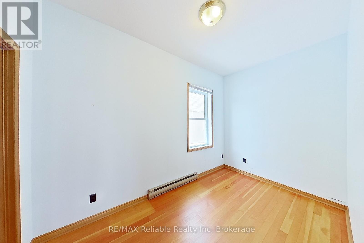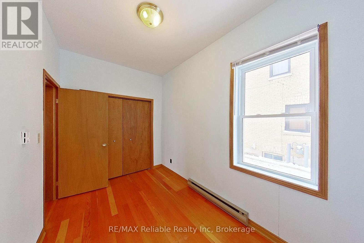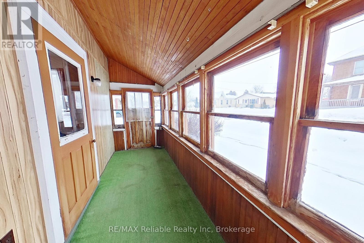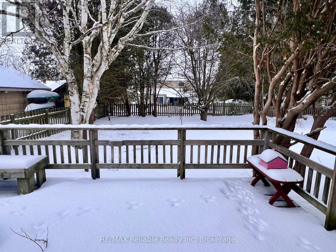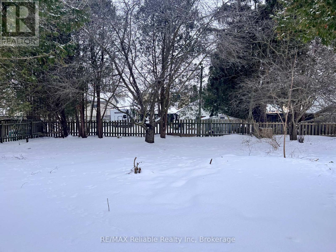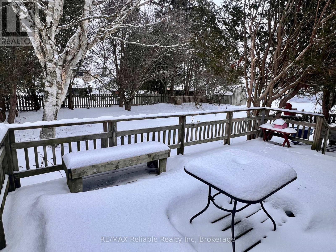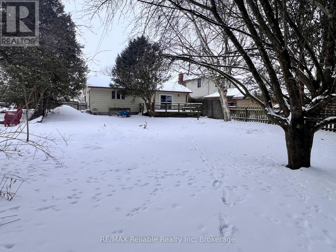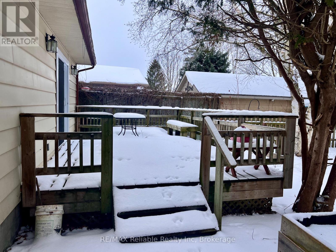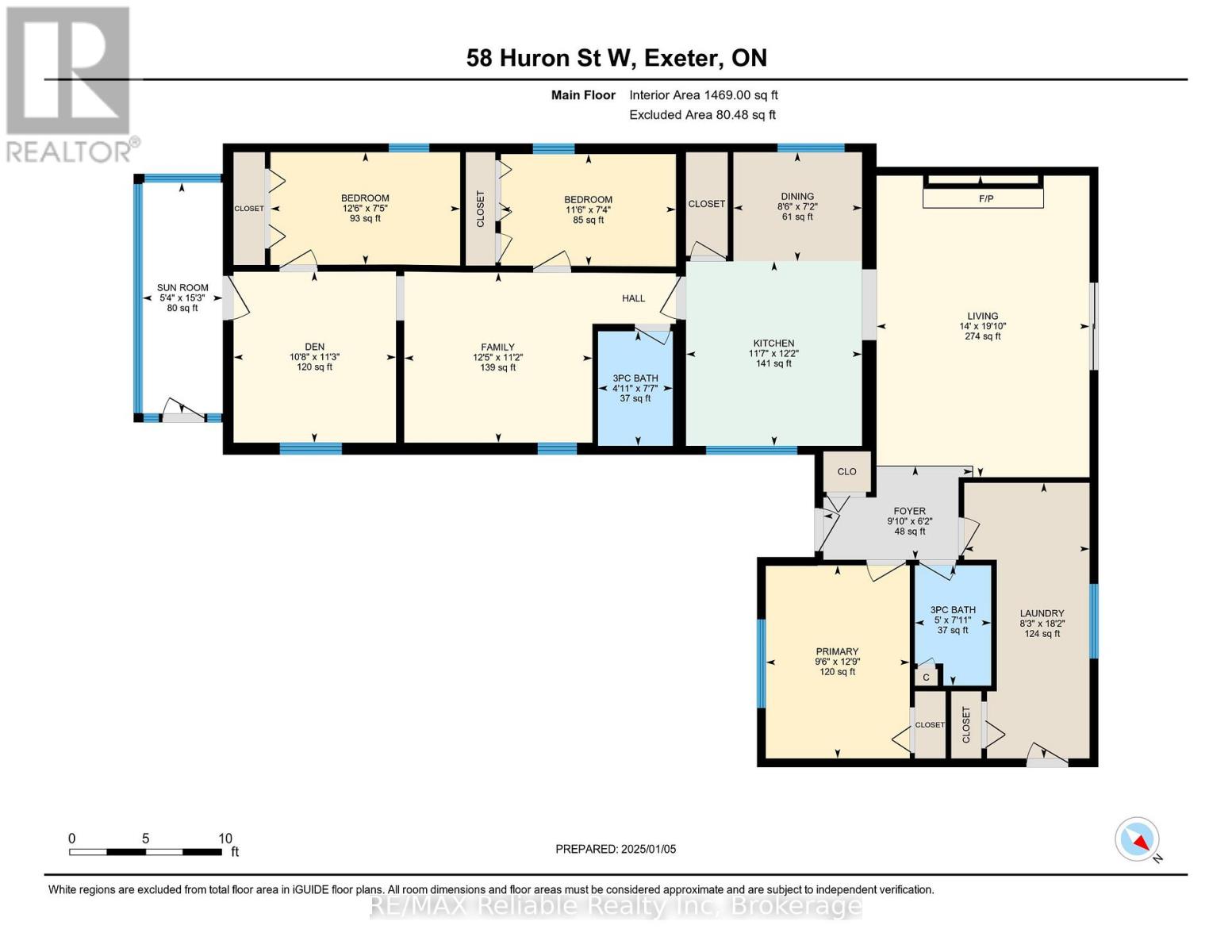3 Bedroom 2 Bathroom 1,100 - 1,500 ft2
Bungalow Fireplace Baseboard Heaters
$399,900
CHARMING & AFFORDABLE 3-Bedroom Bungalow with Endless Potential in Exeter! Welcome to this delightful 3-bedroom, 2-bathroom bungalow nestled in the heart of Exeter. This home offers a fantastic opportunity for first-time buyers, investors, or retirees! The living room offers a cozy space to relax with a beautiful stone(wood) fireplace. Step out onto your deck and enjoy the generous-sized yard with mature trees. The concrete pad with hydro is perfect for entertaining or enjoying the weather. The eat-in kitchen provides abundance of cabinet space and room to cook. As well, enjoy the formal dining room to host dinner parties for your friends and family. The den at the front of the home is perfect for an in-home office or a cozy reading area. Each of the three bedrooms provides ample room for family, guests, or a home office, while the two convenient 3-piece bathrooms make daily living a breeze. Lovely hardwood floors. Main-floor laundry. Located just steps away from Exeter's charming downtown, you'll have easy access to local shops, restaurants, and amenities while enjoying the tranquility of small-town living. With some creative vision, this home has the potential to truly shine. Don't miss your chance to transform this property into your dream home. (id:51300)
Property Details
| MLS® Number | X11911019 |
| Property Type | Single Family |
| Community Name | Exeter |
| Amenities Near By | Hospital, Schools |
| Community Features | Community Centre |
| Equipment Type | None |
| Features | Flat Site |
| Parking Space Total | 2 |
| Rental Equipment Type | None |
| Structure | Deck |
Building
| Bathroom Total | 2 |
| Bedrooms Above Ground | 3 |
| Bedrooms Total | 3 |
| Amenities | Fireplace(s) |
| Appliances | Water Heater, Refrigerator, Stove |
| Architectural Style | Bungalow |
| Basement Type | Partial |
| Construction Style Attachment | Detached |
| Exterior Finish | Aluminum Siding, Brick |
| Fireplace Present | Yes |
| Fireplace Total | 1 |
| Foundation Type | Block |
| Heating Fuel | Electric |
| Heating Type | Baseboard Heaters |
| Stories Total | 1 |
| Size Interior | 1,100 - 1,500 Ft2 |
| Type | House |
| Utility Water | Municipal Water |
Land
| Acreage | No |
| Land Amenities | Hospital, Schools |
| Sewer | Sanitary Sewer |
| Size Depth | 146 Ft ,6 In |
| Size Frontage | 58 Ft ,8 In |
| Size Irregular | 58.7 X 146.5 Ft |
| Size Total Text | 58.7 X 146.5 Ft |
| Zoning Description | R1 |
Rooms
| Level | Type | Length | Width | Dimensions |
|---|
| Main Level | Bathroom | 2.41 m | 1.53 m | 2.41 m x 1.53 m |
| Main Level | Laundry Room | 5.53 m | 2.52 m | 5.53 m x 2.52 m |
| Main Level | Foyer | 1.88 m | 3 m | 1.88 m x 3 m |
| Main Level | Bathroom | 2.3 m | 1.5 m | 2.3 m x 1.5 m |
| Main Level | Bedroom | 2.26 m | 3.81 m | 2.26 m x 3.81 m |
| Main Level | Bedroom 2 | 2.24 m | 3.51 m | 2.24 m x 3.51 m |
| Main Level | Den | 3.43 m | 3.26 m | 3.43 m x 3.26 m |
| Main Level | Dining Room | 2.19 m | 2.58 m | 2.19 m x 2.58 m |
| Main Level | Family Room | 3.42 m | 3.78 m | 3.42 m x 3.78 m |
| Main Level | Kitchen | 3.7 m | 3.53 m | 3.7 m x 3.53 m |
| Main Level | Living Room | 6.05 m | 4.27 m | 6.05 m x 4.27 m |
| Main Level | Primary Bedroom | 3.87 m | 2.89 m | 3.87 m x 2.89 m |
https://www.realtor.ca/real-estate/27774161/58-huron-street-w-south-huron-exeter-exeter


