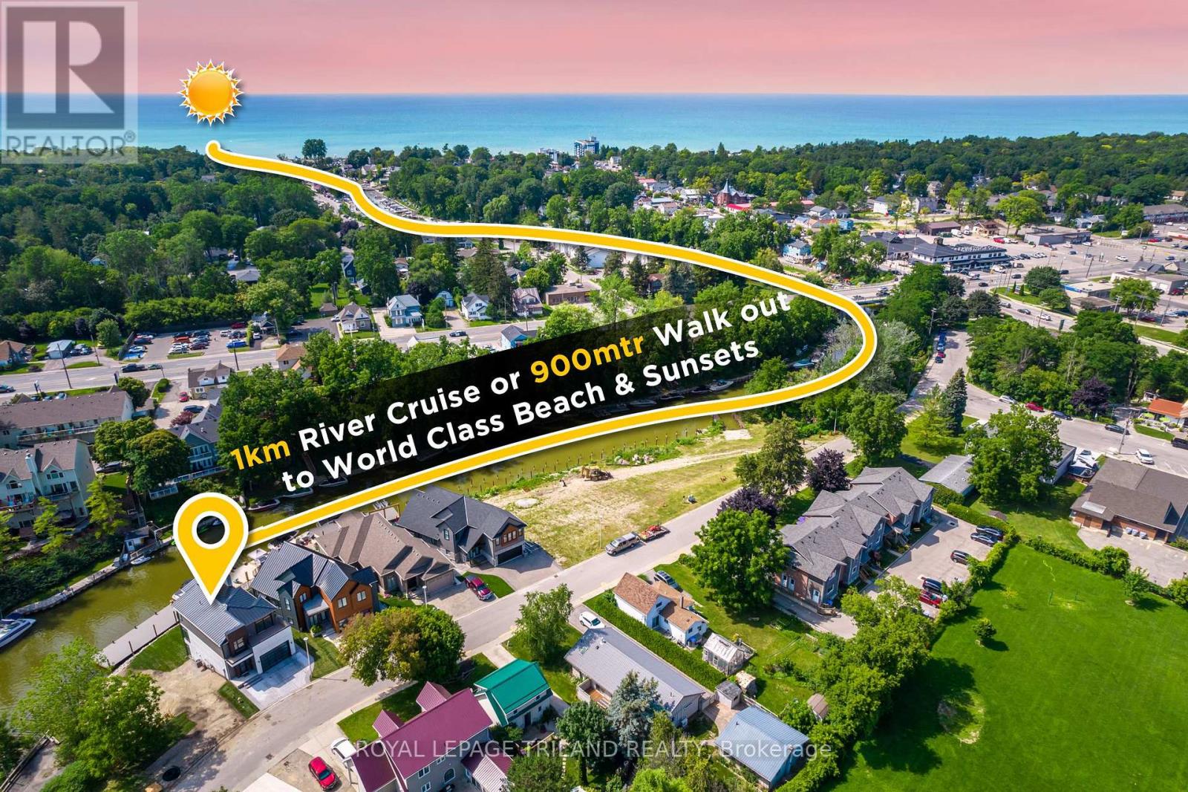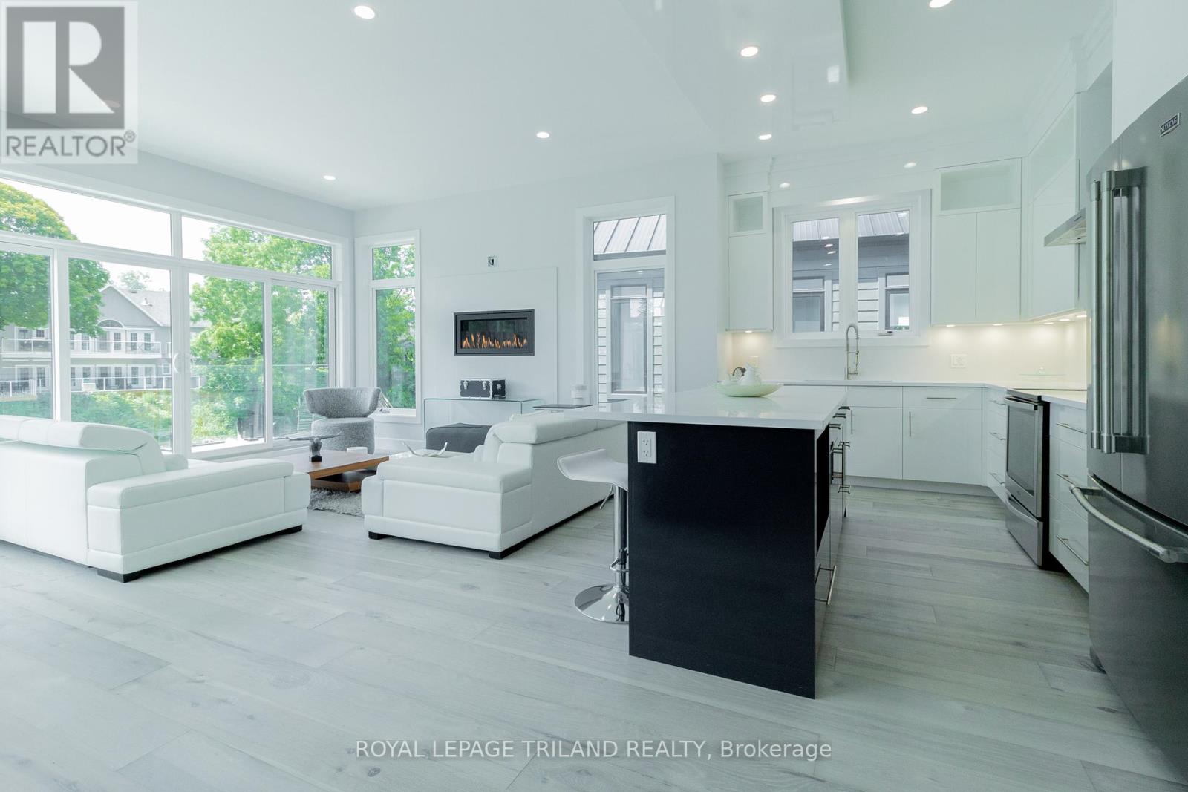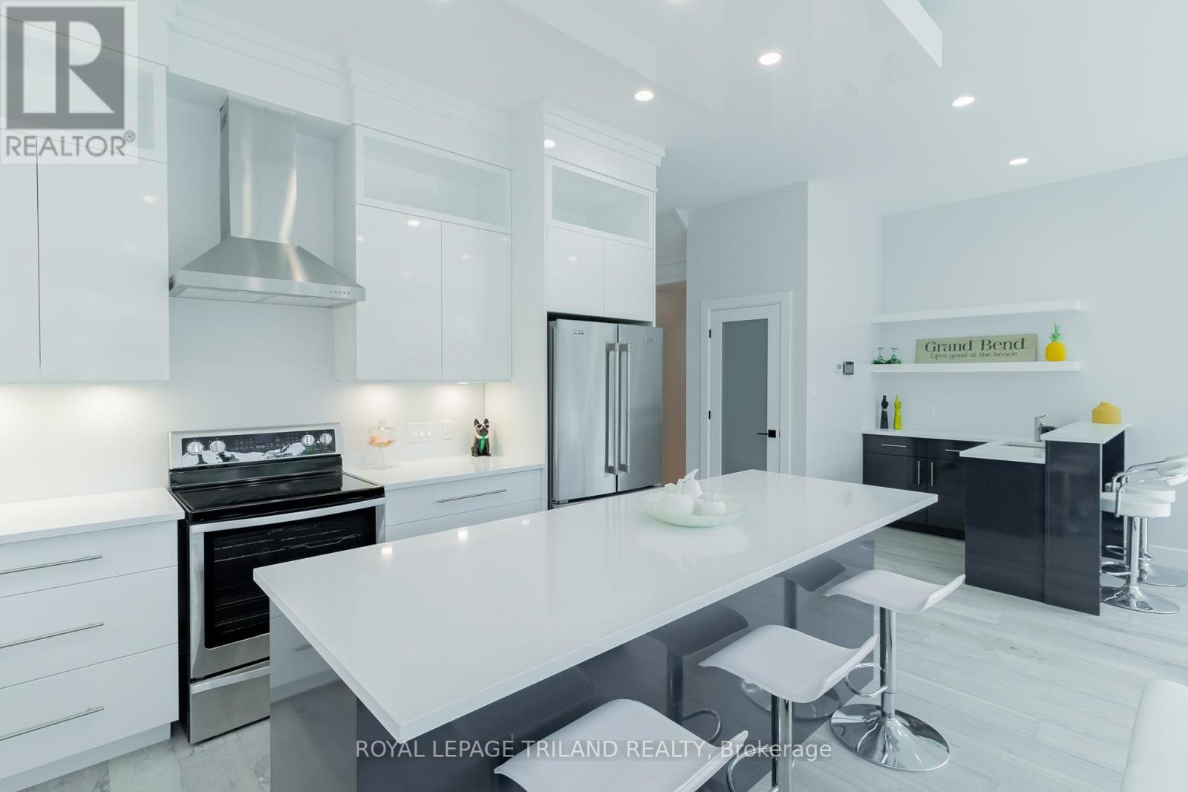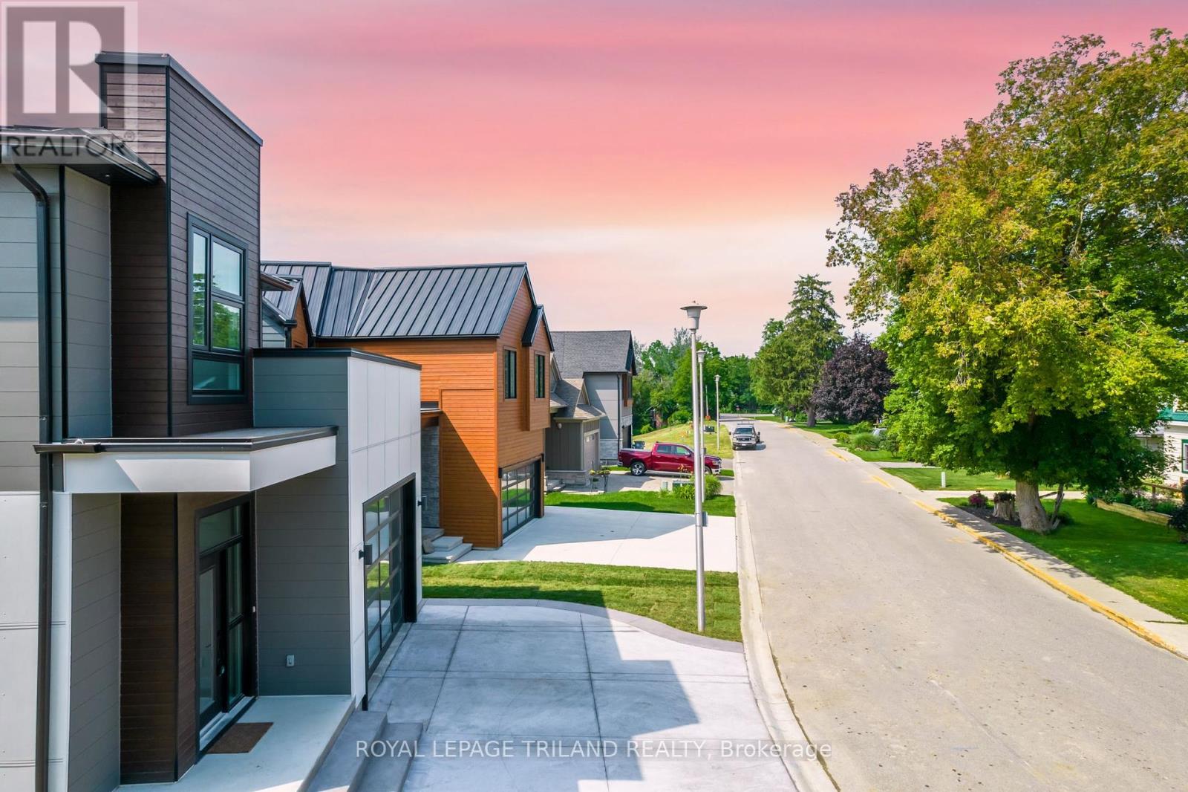5 Bedroom 4 Bathroom 2,500 - 3,000 ft2
Fireplace Central Air Conditioning, Air Exchanger Forced Air Waterfront
$2,399,700
GRAND BEND CONTEMPORARY LUXURY RIVERFRONT HOME W/ PRIVATE BOAT DOCK | PREMIUM UNPRETENTIOUS PERFECTION: This stunning one of a kind 5 bed/4 bath masterpiece is one of the most impressive waterfront homes in GB. With spectacular & distinctive high-end finishing from top to bottom, the comprehensive variety of indoor & outdoor living spaces across the 3 mind blowing levels showcase classy & dramatically efficient use of space w/ all of the modern features one would expect w/ a 3 yr young home still under warranty. This truly unique beach house is simply begging for an eminent watercraft to be docked 30 ft from your riverfront door. A list of exceptional features is available upon request, featuring premium HVAC componentry including a smart capable modulating furnace w/ infinite speeds, modulating A/C system, Southern Comfort 4 season triple insulated windows, top of the line exterior lifetime composite products including Artisan Aspyre siding, hot water recirculation system, 3 gas fireplaces, in-floor radiant heating (hot water) in the lower level & fully insulate/HEATED garage, 10 ft ceilings on main & 9 ft in upper & lower levels, multi-color multi-phase ceiling lighting, solid core doors, staircase lighting, stalwart steel roof, & the best darn tile work in Grand Bend! The list goes on & on. The airy feel of the large principal rooms is ideal for large family gatherings or entertaining, a characteristic of this home that is amplified by the endless covered & uncovered outdoor balconies & decks constructed w/ Dectec membranes & Trex composite decking. As you approach the riverfront, the quality of this property remains evident w/ the permanent fixed docking on piers engineered to accommodate a boat lift & providing ample square footage on the dock. Tucked away on a quiet cul de sac just a short boat cruise or steps to amenities, beach, & sunsets, this superb low maintenance location & home provide a lifestyle worthy of this price point, & it comes FULLY FURNISHED! (id:51300)
Property Details
| MLS® Number | X11911824 |
| Property Type | Single Family |
| Community Name | Grand Bend |
| Equipment Type | None |
| Features | Hillside, Irregular Lot Size, Sloping, Waterway, Dry |
| Parking Space Total | 5 |
| Rental Equipment Type | None |
| Structure | Dock |
| View Type | View Of Water, River View, Direct Water View |
| Water Front Type | Waterfront |
Building
| Bathroom Total | 4 |
| Bedrooms Above Ground | 4 |
| Bedrooms Below Ground | 1 |
| Bedrooms Total | 5 |
| Age | 0 To 5 Years |
| Appliances | Garage Door Opener Remote(s), Water Heater, Dishwasher, Dryer, Garage Door Opener, Hood Fan, Stove, Washer, Wet Bar, Wine Fridge, Refrigerator |
| Basement Development | Finished |
| Basement Features | Walk Out |
| Basement Type | Full (finished) |
| Construction Style Attachment | Detached |
| Cooling Type | Central Air Conditioning, Air Exchanger |
| Exterior Finish | Concrete |
| Fireplace Present | Yes |
| Fireplace Total | 3 |
| Foundation Type | Poured Concrete |
| Half Bath Total | 1 |
| Heating Fuel | Natural Gas |
| Heating Type | Forced Air |
| Stories Total | 3 |
| Size Interior | 2,500 - 3,000 Ft2 |
| Type | House |
| Utility Water | Municipal Water |
Parking
| Attached Garage | |
| No Garage | |
| Inside Entry | |
Land
| Access Type | Water Access, Year-round Access, Private Docking |
| Acreage | No |
| Fence Type | Fenced Yard |
| Sewer | Sanitary Sewer |
| Size Depth | 120 Ft ,2 In |
| Size Frontage | 48 Ft ,4 In |
| Size Irregular | 48.4 X 120.2 Ft ; Moderate Double Pie (see Survey) |
| Size Total Text | 48.4 X 120.2 Ft ; Moderate Double Pie (see Survey)|under 1/2 Acre |
| Zoning Description | R4-1 |
Rooms
| Level | Type | Length | Width | Dimensions |
|---|
| Second Level | Primary Bedroom | 4.57 m | 3.96 m | 4.57 m x 3.96 m |
| Second Level | Bathroom | 2.69 m | 2.49 m | 2.69 m x 2.49 m |
| Second Level | Bedroom | 3.07 m | 3.07 m | 3.07 m x 3.07 m |
| Second Level | Bedroom | 3.07 m | 3.07 m | 3.07 m x 3.07 m |
| Second Level | Bedroom | 3.71 m | 2.84 m | 3.71 m x 2.84 m |
| Second Level | Bathroom | 3.56 m | 1.52 m | 3.56 m x 1.52 m |
| Lower Level | Family Room | 6.55 m | 4.14 m | 6.55 m x 4.14 m |
| Lower Level | Bedroom | 4.39 m | 3.07 m | 4.39 m x 3.07 m |
| Lower Level | Bathroom | 3.99 m | 1.7 m | 3.99 m x 1.7 m |
| Main Level | Foyer | 6.81 m | 1.57 m | 6.81 m x 1.57 m |
| Main Level | Great Room | 7.47 m | 4.06 m | 7.47 m x 4.06 m |
| Main Level | Dining Room | 5.59 m | 2.46 m | 5.59 m x 2.46 m |
https://www.realtor.ca/real-estate/27775837/29-sauble-river-road-lambton-shores-grand-bend-grand-bend











































