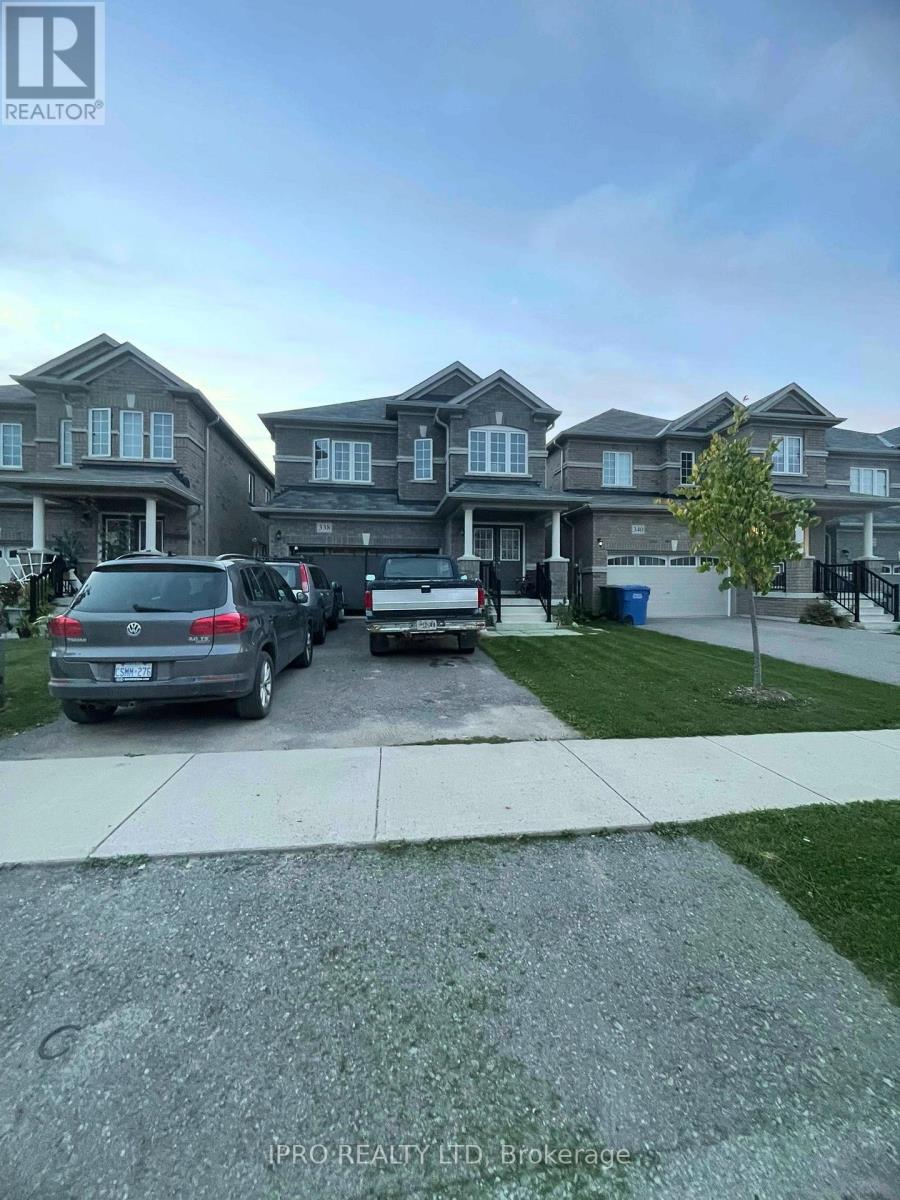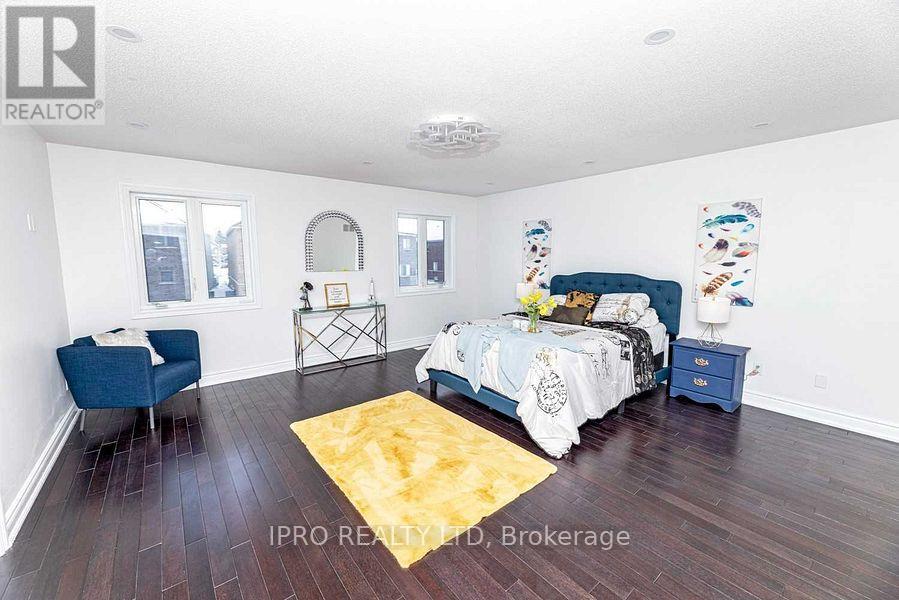6 Bedroom 5 Bathroom 2999.975 - 3499.9705 sqft
Fireplace Central Air Conditioning Forced Air
$845,880
Welcome to this executive detached home situated on one of the largest lots in the subdivision. It has 3440 upstairs plus an 1850 2-bedroom basement apartment with a separate entrance. Over 5,000 Sq Ft Of Living Space, This Turn-key Ready Home Features Large Living And Dining Areas With New Flooring Throughout. The Upgraded Kitchen Boasts Brand New Quartz Countertops And Stainless Steel Appliances. The Spacious Family Room Overlooks The Beautiful Backyard, And The Main Floor Also Includes A Den/office. Upstairs, You'll Find Four Generous Bedrooms And Three Full Bathrooms. The primary bedroom is expansive and features two large walk-in closets, an ensuite bathroom, and a private balcony with stunning backyard views. The Professionally Finished, Basement Apartment is currently fully rented to an family and willing to stay. The Upstairs is also fully rented. **** EXTRAS **** 2 S/S Fridges, 2 S/S Stoves, B/I Dishwasher, Washer & Dryer, All Existing Light Fixtures, All Window Coverings. (id:51300)
Property Details
| MLS® Number | X11917986 |
| Property Type | Single Family |
| Community Name | Dundalk |
| AmenitiesNearBy | Schools, Ski Area, Park |
| CommunityFeatures | Community Centre, School Bus |
| Features | Paved Yard, Carpet Free, Guest Suite, In-law Suite |
| ParkingSpaceTotal | 6 |
| Structure | Porch, Drive Shed, Shed |
Building
| BathroomTotal | 5 |
| BedroomsAboveGround | 4 |
| BedroomsBelowGround | 2 |
| BedroomsTotal | 6 |
| Amenities | Fireplace(s) |
| Appliances | Water Heater, Dishwasher, Dryer, Refrigerator, Stove, Washer, Window Coverings |
| BasementFeatures | Apartment In Basement, Separate Entrance |
| BasementType | N/a |
| ConstructionStyleAttachment | Detached |
| CoolingType | Central Air Conditioning |
| ExteriorFinish | Brick, Brick Facing |
| FireplacePresent | Yes |
| FireplaceType | Insert |
| FlooringType | Hardwood, Laminate, Tile |
| FoundationType | Brick |
| HalfBathTotal | 1 |
| HeatingFuel | Natural Gas |
| HeatingType | Forced Air |
| StoriesTotal | 2 |
| SizeInterior | 2999.975 - 3499.9705 Sqft |
| Type | House |
| UtilityWater | Municipal Water |
Parking
Land
| Acreage | No |
| LandAmenities | Schools, Ski Area, Park |
| Sewer | Sanitary Sewer |
| SizeDepth | 133 Ft ,2 In |
| SizeFrontage | 38 Ft ,1 In |
| SizeIrregular | 38.1 X 133.2 Ft ; Lot 13,plan 17 M65 Subject To An Easemen |
| SizeTotalText | 38.1 X 133.2 Ft ; Lot 13,plan 17 M65 Subject To An Easemen |
Rooms
| Level | Type | Length | Width | Dimensions |
|---|
| Second Level | Bedroom 4 | 4.26 m | 3.04 m | 4.26 m x 3.04 m |
| Second Level | Primary Bedroom | 6.09 m | 4.57 m | 6.09 m x 4.57 m |
| Second Level | Bedroom 2 | 4.26 m | 4.51 m | 4.26 m x 4.51 m |
| Second Level | Bedroom 3 | 3.65 m | 3.29 m | 3.65 m x 3.29 m |
| Basement | Bedroom 5 | 4.26 m | 3.05 m | 4.26 m x 3.05 m |
| Basement | Great Room | 5.38 m | 3.08 m | 5.38 m x 3.08 m |
| Ground Level | Living Room | 7.9 m | 4.14 m | 7.9 m x 4.14 m |
| Ground Level | Dining Room | 7.9 m | 4.14 m | 7.9 m x 4.14 m |
| Ground Level | Kitchen | 4.57 m | 2.68 m | 4.57 m x 2.68 m |
| Ground Level | Eating Area | 4.87 m | 2.43 m | 4.87 m x 2.43 m |
| Ground Level | Family Room | 6.03 m | 3.35 m | 6.03 m x 3.35 m |
| Ground Level | Office | 3.16 m | 3.23 m | 3.16 m x 3.23 m |
Utilities
| Cable | Installed |
| Sewer | Installed |
https://www.realtor.ca/real-estate/27790138/338-van-dusen-avenue-southgate-dundalk-dundalk





































