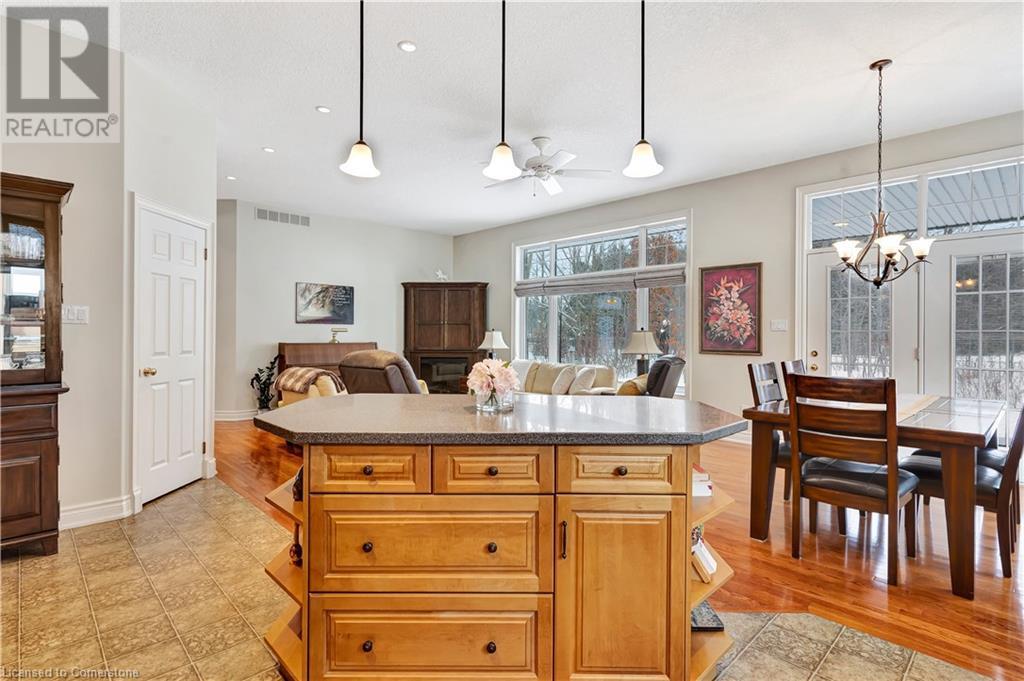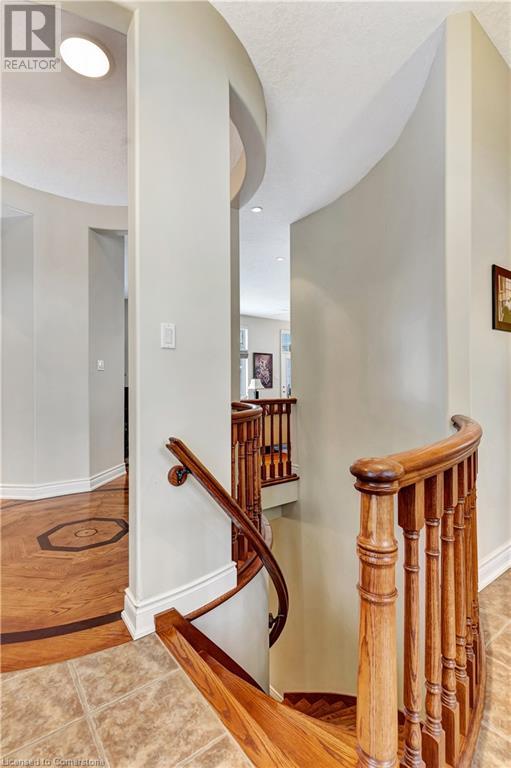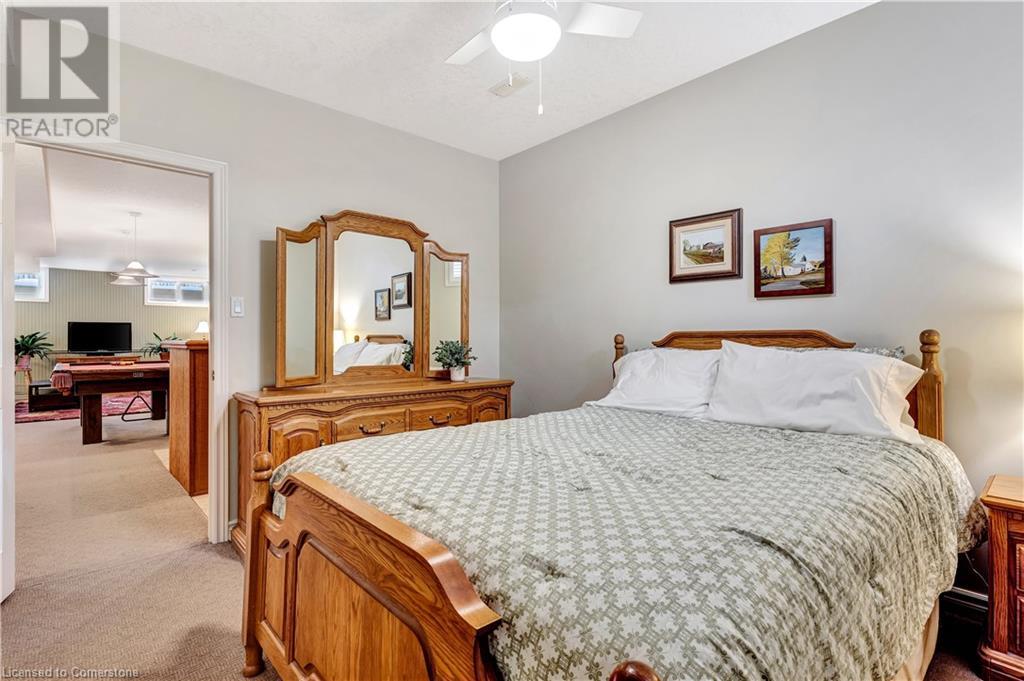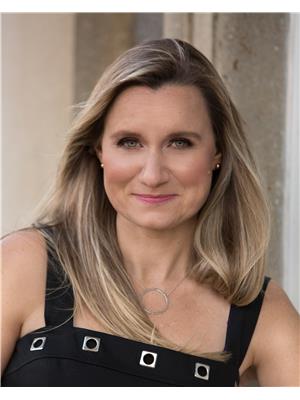4 Bedroom 3 Bathroom 2,795 ft2
Bungalow Fireplace Central Air Conditioning In Floor Heating, Forced Air, Heat Pump Landscaped
$1,200,000
~OPEN HOUSE-SUNDAY, JANUARY 26th, 2:00 - 4:00 PM~ Impressive custom bungalow by Reis Construction, set on a premium & private treed lot. Constructed w/ Ariscraft stone & includes a 6-car double interlocking stone driveway leading to a spacious 28x24-foot double garage, complete w/ stairs to the basement & mezzanine storage. The open-concept mn flr features 10 ft ceilings & offers full exposure to the backyard w/ lg windows overlooking the beautiful, treed lot, allowing for loads of natural light. Delight in the quiet simplicity of the morning & the breathtaking views of the sunrise or simply enjoying the birds from the comfort of your LR or covered back porch. Offering an open-concept design with living room, dining, & kitchen areas seamlessly connected. Additional highlights of the main floor include a home office, two sun tunnels, & main floor laundry. The lower lvl features a recreation room w/ 9-foot ceilings, pool table & wet bar, a finished bdrm & bathrm, in-floor heating, a workshop w/ direct access to the garage, flex room, & plenty of storage space. The home is equipped w/ many extra features including a gas BBQ line, hardwood floors in the great room & eating area, beautiful featured rounded wood stairs in oak. Updates include all new windows throughout main floor (2023), hi-efficiency furnace, heat pump and central air (2022), 9 X 12 shed (2022). Wellesley is a charming neighborhood that offers a perfect blend of tranquility & community spirit. Known for picturesque landscapes, friendly residents, & a strong sense of belonging. The area boasts excellent local amenities, including a new Recreation Center, parks, schools, & shops, making daily life convenient & enjoyable. Additionally, its proximity to nature & outdoor recreational opportunities makes it an ideal place for those who appreciate an active lifestyle. With a rich cultural heritage & a variety of community events, Wellesley embodies the essence of small-town living with modern conveniences. (id:51300)
Open House
This property has open houses!
Starts at:2:00 pm
Ends at:4:00 pm
Property Details
| MLS® Number | 40689890 |
| Property Type | Single Family |
| Amenities Near By | Park, Place Of Worship, Playground, Schools, Shopping |
| Communication Type | High Speed Internet |
| Community Features | Quiet Area, Community Centre |
| Equipment Type | None |
| Features | Conservation/green Belt, Wet Bar, Sump Pump, Automatic Garage Door Opener |
| Parking Space Total | 8 |
| Rental Equipment Type | None |
| Structure | Shed, Porch |
Building
| Bathroom Total | 3 |
| Bedrooms Above Ground | 2 |
| Bedrooms Below Ground | 2 |
| Bedrooms Total | 4 |
| Appliances | Central Vacuum, Dishwasher, Dryer, Refrigerator, Stove, Water Softener, Wet Bar, Washer, Microwave Built-in, Window Coverings, Garage Door Opener |
| Architectural Style | Bungalow |
| Basement Development | Finished |
| Basement Type | Full (finished) |
| Constructed Date | 2004 |
| Construction Style Attachment | Detached |
| Cooling Type | Central Air Conditioning |
| Exterior Finish | Stone |
| Fire Protection | Smoke Detectors |
| Fireplace Fuel | Electric |
| Fireplace Present | Yes |
| Fireplace Total | 1 |
| Fireplace Type | Other - See Remarks |
| Fixture | Ceiling Fans |
| Foundation Type | Poured Concrete |
| Heating Fuel | Natural Gas |
| Heating Type | In Floor Heating, Forced Air, Heat Pump |
| Stories Total | 1 |
| Size Interior | 2,795 Ft2 |
| Type | House |
| Utility Water | Municipal Water |
Parking
Land
| Access Type | Road Access, Highway Nearby |
| Acreage | No |
| Fence Type | Partially Fenced |
| Land Amenities | Park, Place Of Worship, Playground, Schools, Shopping |
| Landscape Features | Landscaped |
| Sewer | Municipal Sewage System |
| Size Frontage | 68 Ft |
| Size Total Text | Under 1/2 Acre |
| Zoning Description | Ur |
Rooms
| Level | Type | Length | Width | Dimensions |
|---|
| Basement | Workshop | | | 16'2'' x 18'3'' |
| Basement | Utility Room | | | 19'3'' x 17'6'' |
| Basement | Cold Room | | | 11'10'' x 12'0'' |
| Basement | Recreation Room | | | 16'9'' x 34'5'' |
| Basement | Bedroom | | | 14'4'' x 19'8'' |
| Basement | Bedroom | | | 10'8'' x 11'11'' |
| Basement | Other | | | 6'8'' x 10'2'' |
| Basement | 3pc Bathroom | | | 6'8'' x 10'2'' |
| Main Level | Office | | | 9'3'' x 8'11'' |
| Main Level | Office | | | 7'4'' x 10'4'' |
| Main Level | Mud Room | | | 7'4'' x 6'6'' |
| Main Level | Foyer | | | 11'6'' x 16'5'' |
| Main Level | Bedroom | | | 11'7'' x 9'10'' |
| Main Level | 4pc Bathroom | | | 10'9'' x 5'6'' |
| Main Level | Full Bathroom | | | 14'3'' x 8'6'' |
| Main Level | Primary Bedroom | | | 11'10'' x 12'10'' |
| Main Level | Dining Room | | | 14'10'' x 9'8'' |
| Main Level | Living Room | | | 17'2'' x 20'5'' |
| Main Level | Kitchen | | | 12'3'' x 19'2'' |
Utilities
| Cable | Available |
| Electricity | Available |
| Natural Gas | Available |
| Telephone | Available |
https://www.realtor.ca/real-estate/27799771/32-welwood-avenue-wellesley














































