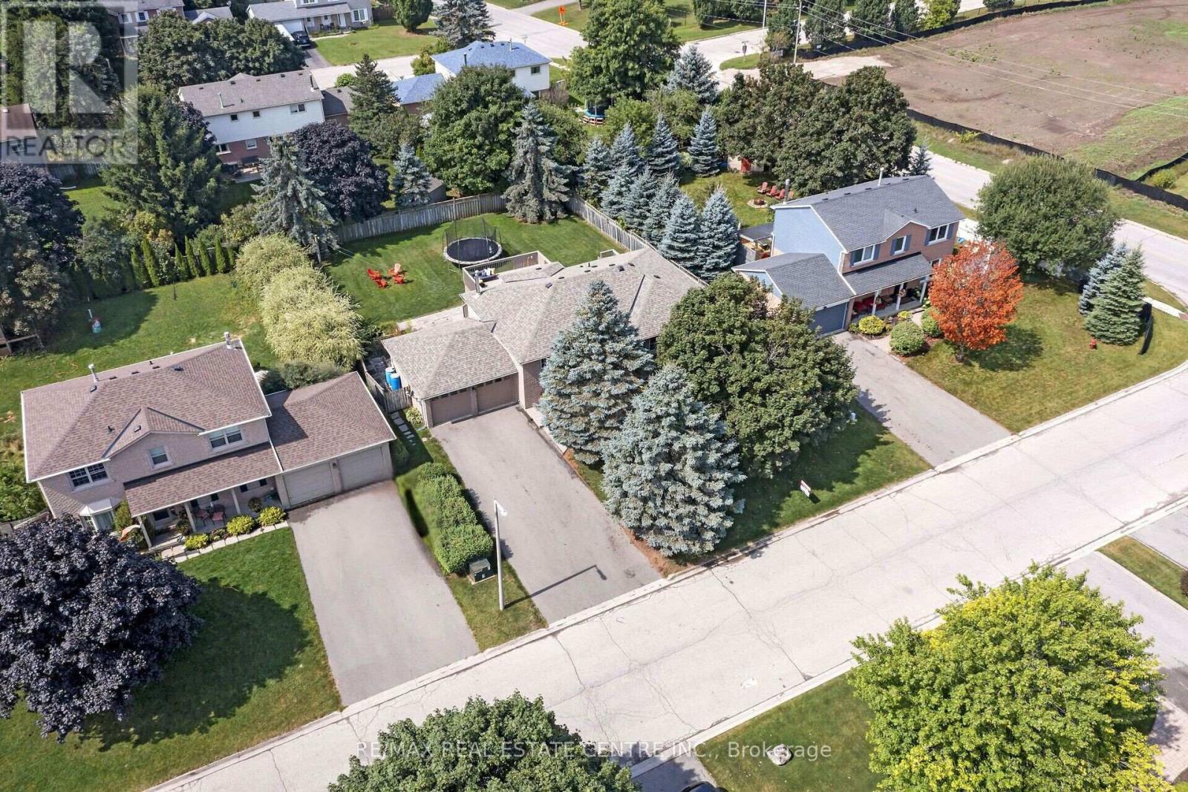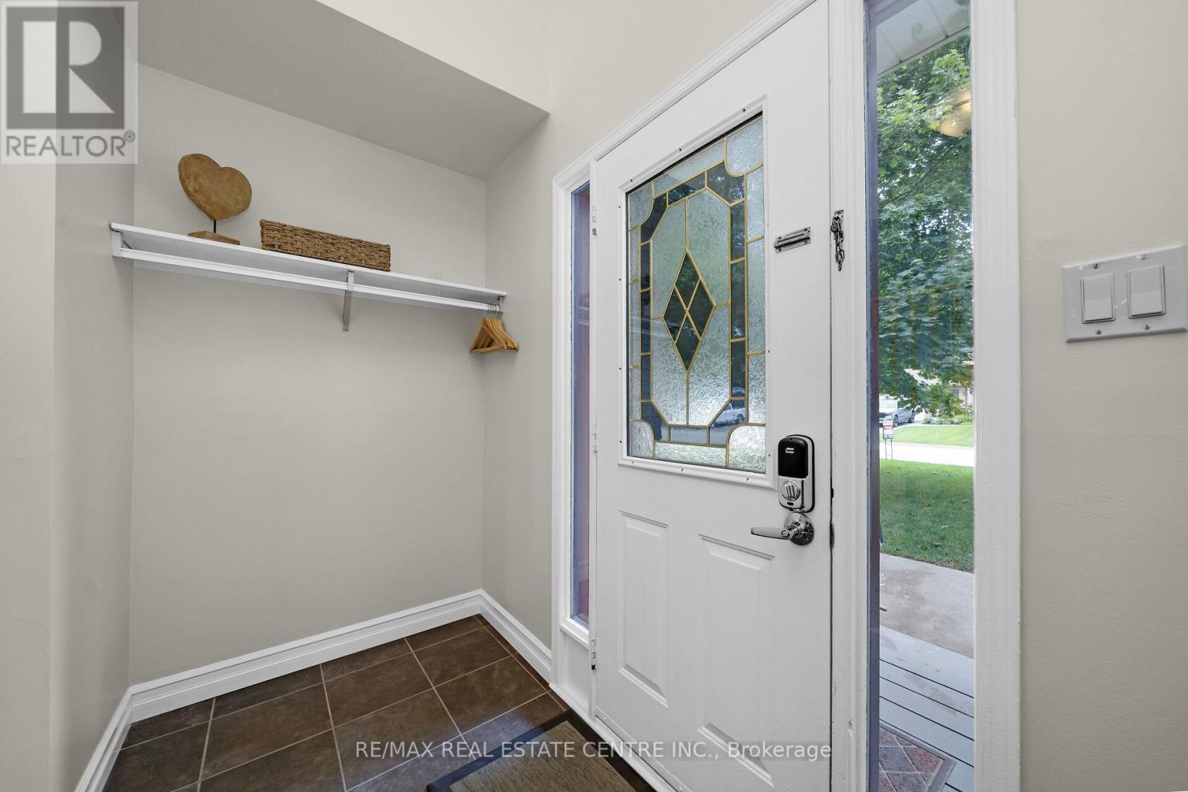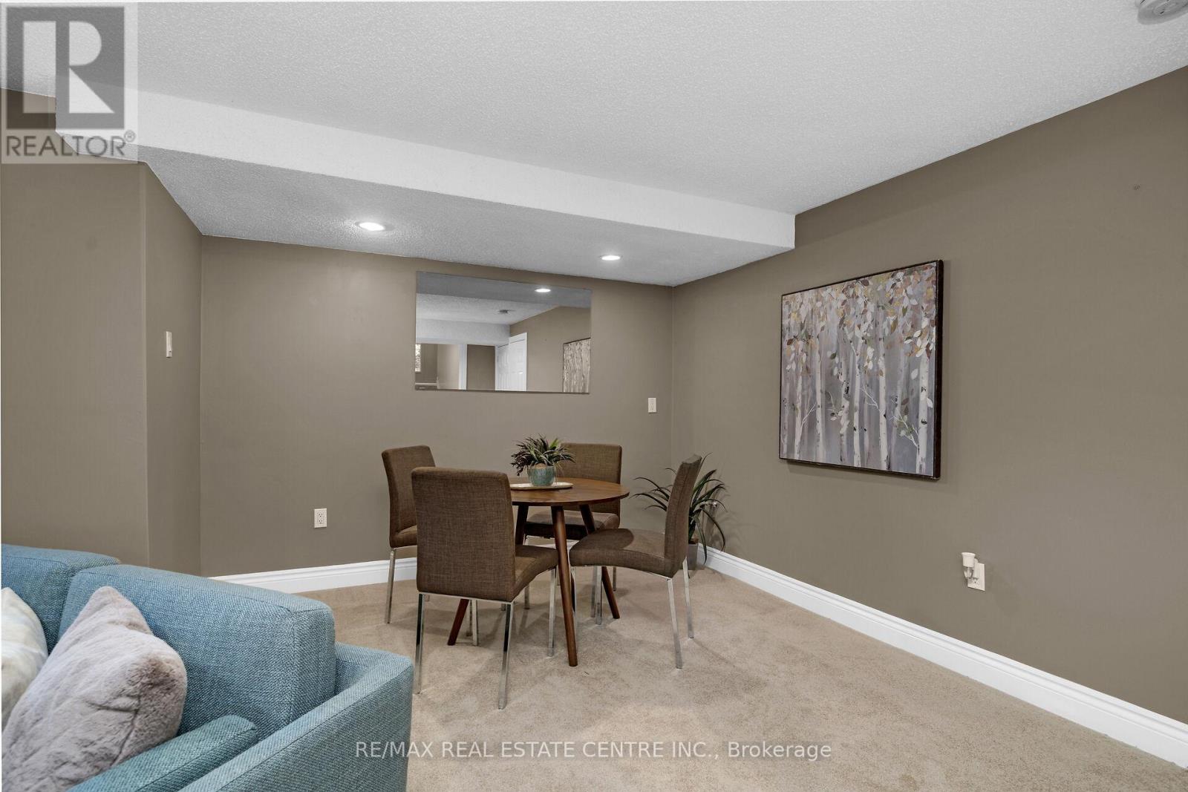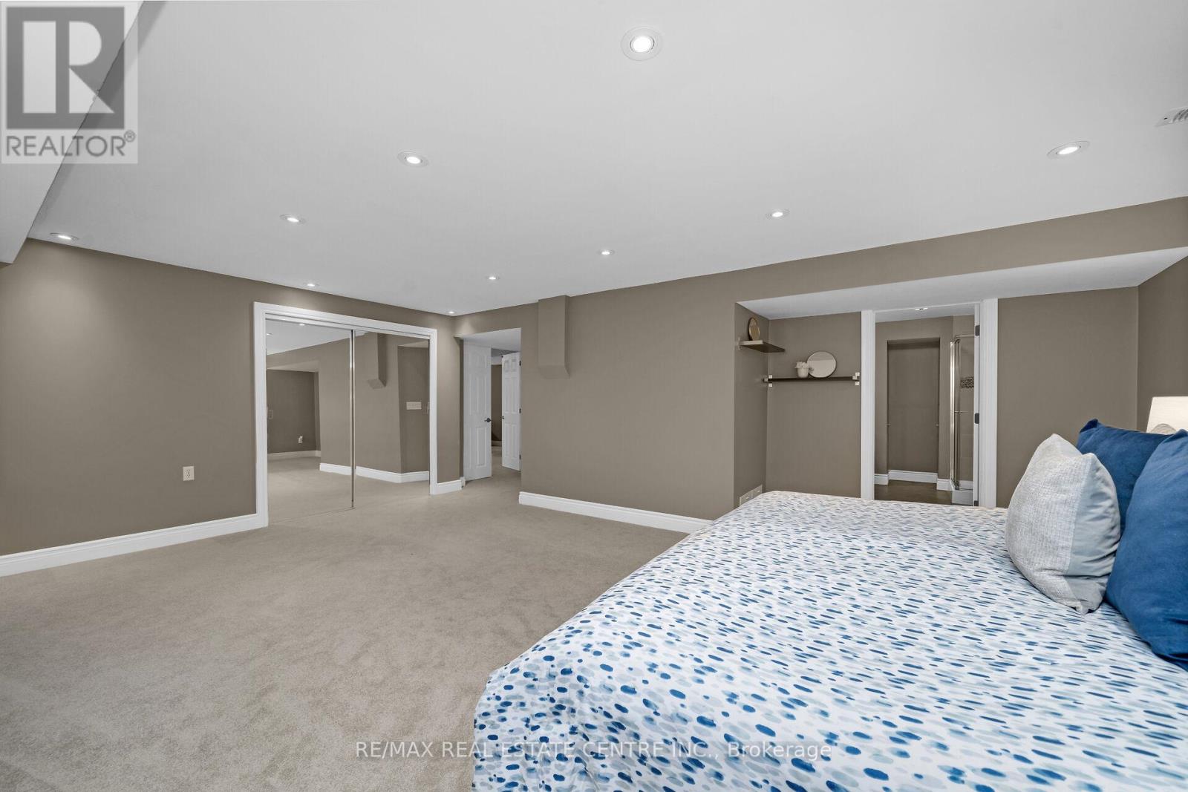4 Bedroom 3 Bathroom 1,100 - 1,500 ft2
Raised Bungalow Fireplace Central Air Conditioning Forced Air
$1,129,000
Situated on one of the most sought-after streets in the Village of Erin is 38 Erinlea Crescent. This lovely raised bungalow has so much space with a combination living/dining room, spacious bedrooms and a two-level deck that still leaves room for the trampoline and fire pit. The lower level has its own in-law wing! A wonderful living space, with roughed-in wet bar and gas fireplace, plus a huge bedroom and gorgeous 4-piece bathroom. Very private front porch and 2 car garage. The location is on point with easy walkability to elementary and high school, plus tennis, library and the kids can drag their bag to early morning hockey practice at the arena. The Elora Cataract Trail is right there for cycling, running or just keeping in touch with nature. The fully fenced yard will keep the kids and pets all safe. An easy 35-minute commute to the GTA or 20-minute drive to the GO train to take you right into the city. What are you waiting for? **EXTRAS** Roof (2023), Deck Restained (2024), Freshly Painted (2024), Reglazed Bathtubs and Tiles (2024), Broadloom (2024), Laminate Flooring in Primary Bedroom (2024), Lighting - Outside, Kitchen, Bedrooms (2024), Granite Countertops in Kitchen (id:51300)
Property Details
| MLS® Number | X11924550 |
| Property Type | Single Family |
| Community Name | Erin |
| Amenities Near By | Schools |
| Community Features | Community Centre |
| Features | Level Lot, Level |
| Parking Space Total | 6 |
| Structure | Deck |
Building
| Bathroom Total | 3 |
| Bedrooms Above Ground | 3 |
| Bedrooms Below Ground | 1 |
| Bedrooms Total | 4 |
| Age | 31 To 50 Years |
| Amenities | Fireplace(s) |
| Appliances | Central Vacuum, Water Softener, Water Heater, Dishwasher, Dryer, Oven, Stove, Washer, Window Coverings, Refrigerator |
| Architectural Style | Raised Bungalow |
| Basement Development | Finished |
| Basement Type | Full (finished) |
| Construction Style Attachment | Detached |
| Cooling Type | Central Air Conditioning |
| Exterior Finish | Brick |
| Fireplace Present | Yes |
| Fireplace Total | 1 |
| Flooring Type | Ceramic, Laminate, Carpeted |
| Foundation Type | Poured Concrete |
| Heating Fuel | Natural Gas |
| Heating Type | Forced Air |
| Stories Total | 1 |
| Size Interior | 1,100 - 1,500 Ft2 |
| Type | House |
| Utility Water | Municipal Water |
Parking
Land
| Acreage | No |
| Fence Type | Fenced Yard |
| Land Amenities | Schools |
| Sewer | Septic System |
| Size Depth | 130 Ft |
| Size Frontage | 80 Ft ,1 In |
| Size Irregular | 80.1 X 130 Ft |
| Size Total Text | 80.1 X 130 Ft|under 1/2 Acre |
Rooms
| Level | Type | Length | Width | Dimensions |
|---|
| Lower Level | Recreational, Games Room | 8.19 m | 6 m | 8.19 m x 6 m |
| Lower Level | Bedroom 4 | 6.22 m | 4.75 m | 6.22 m x 4.75 m |
| Lower Level | Laundry Room | 3.96 m | 2.38 m | 3.96 m x 2.38 m |
| Main Level | Living Room | 4.4 m | 3.64 m | 4.4 m x 3.64 m |
| Main Level | Dining Room | 3.17 m | 3.02 m | 3.17 m x 3.02 m |
| Main Level | Kitchen | 5.35 m | 3.35 m | 5.35 m x 3.35 m |
| Main Level | Primary Bedroom | 4.37 m | 3.46 m | 4.37 m x 3.46 m |
| Main Level | Bedroom 2 | 4.78 m | 2.41 m | 4.78 m x 2.41 m |
| Main Level | Bedroom 3 | 3.63 m | 2.84 m | 3.63 m x 2.84 m |
| Ground Level | Foyer | 2.95 m | 1.18 m | 2.95 m x 1.18 m |
Utilities
https://www.realtor.ca/real-estate/27804434/38-erinlea-crescent-erin-erin












































