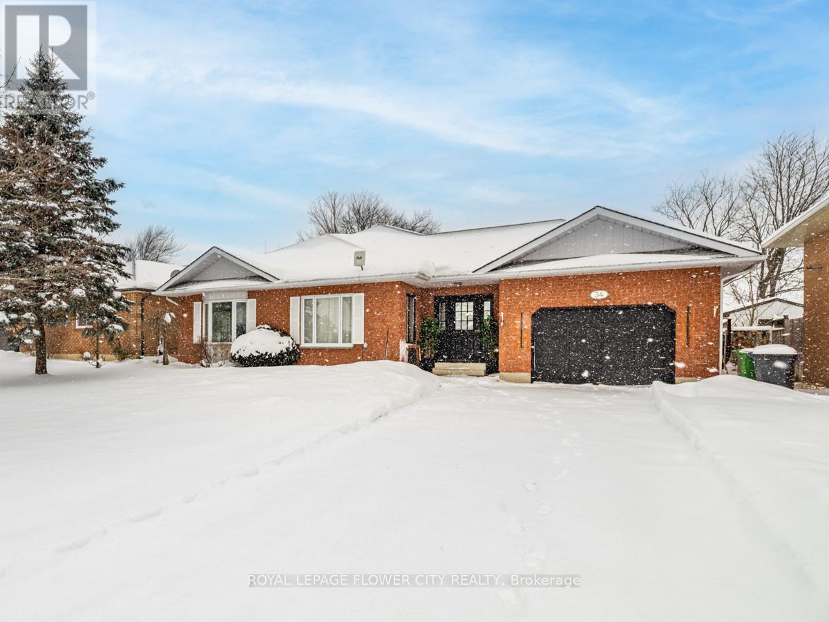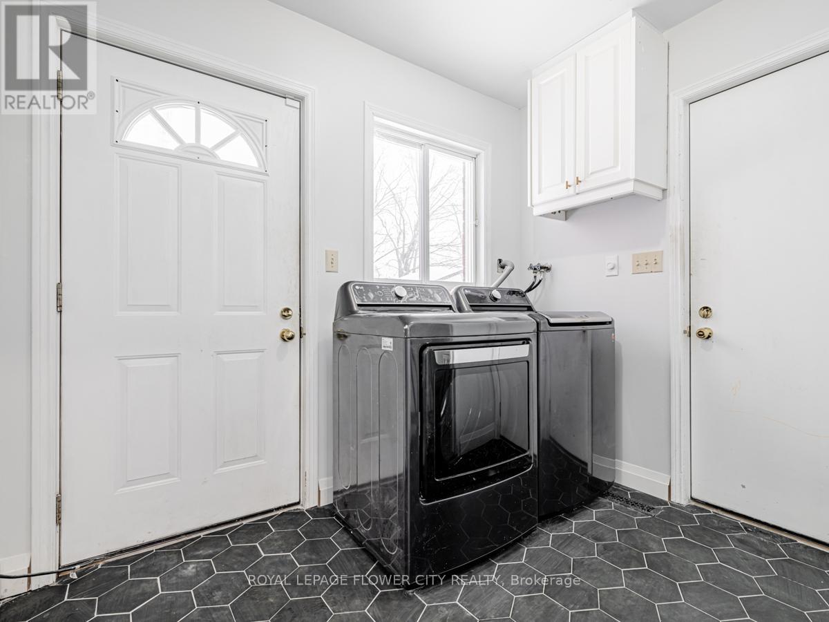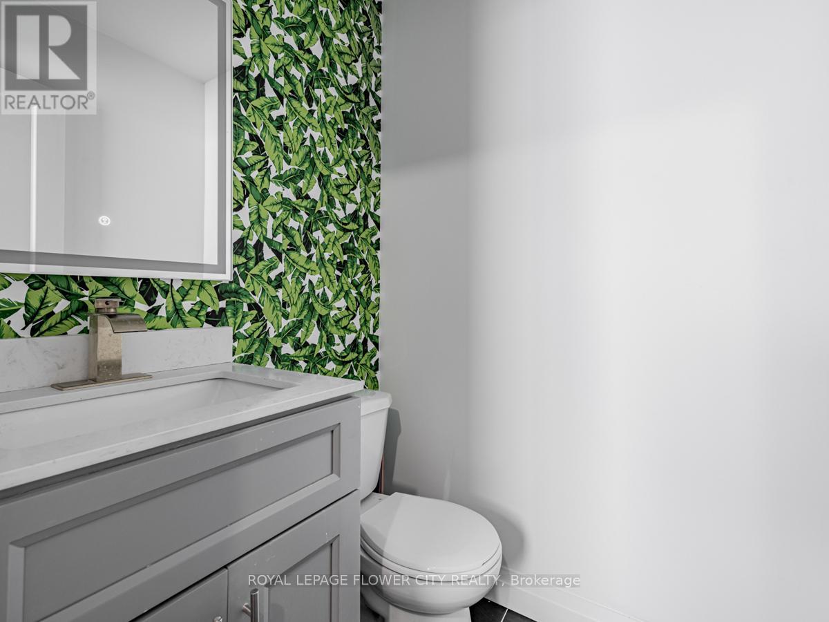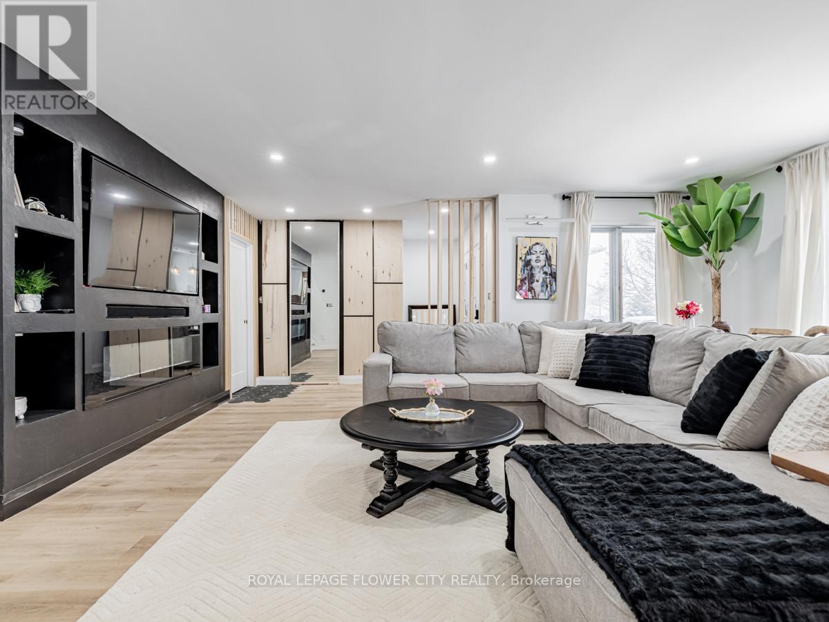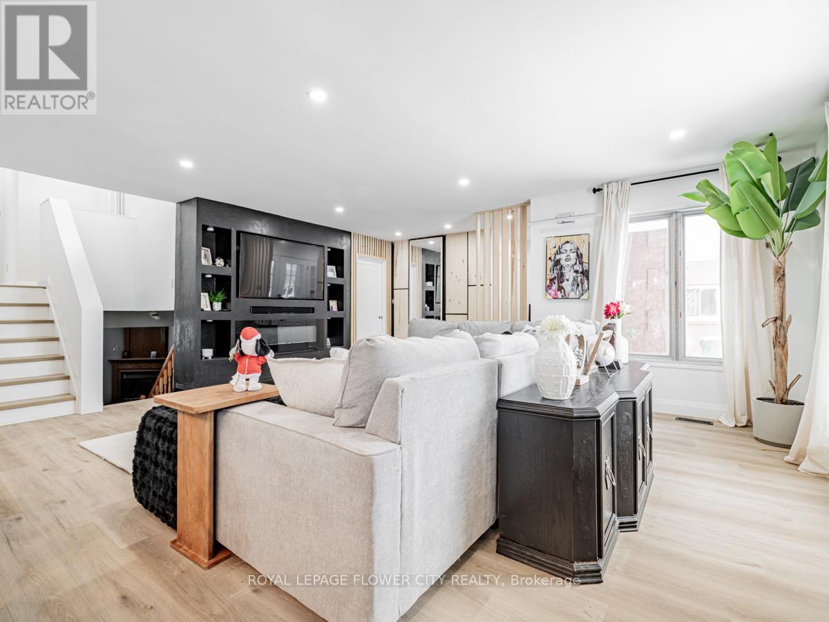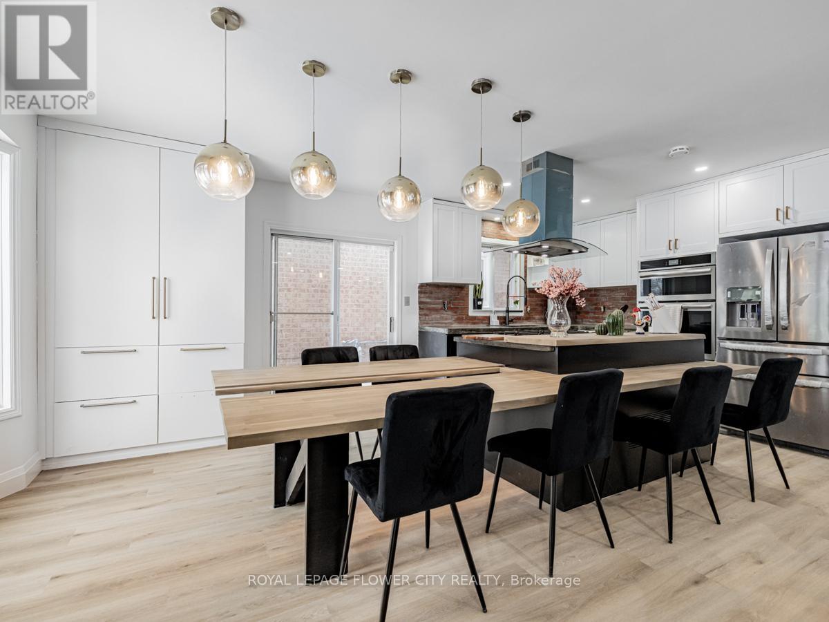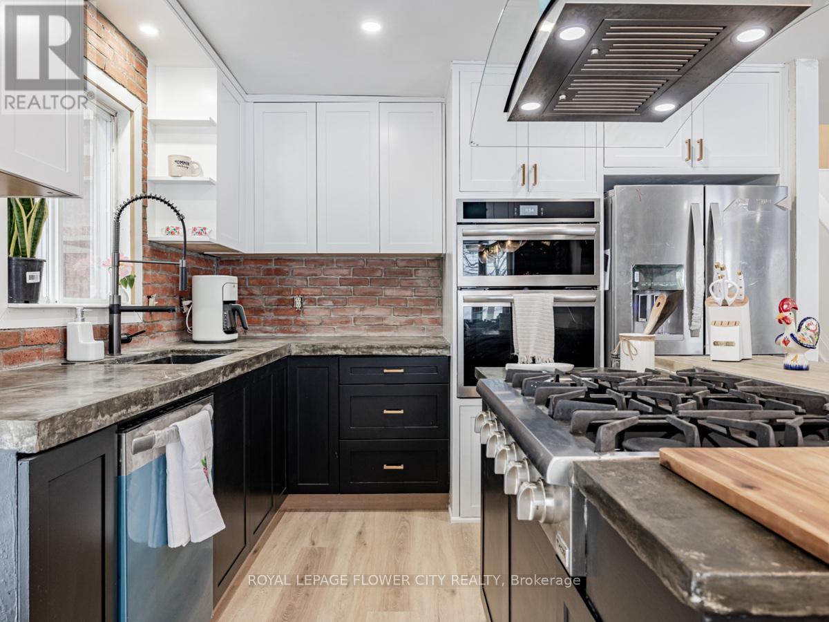3 Bedroom 2 Bathroom 1,100 - 1,500 ft2
Central Air Conditioning Forced Air
$669,000
Presenting a stunningly updated 4-level back split, perfect for your family. The bright living room features expansive windows that fill the space with light, complemented by new flooring and an open kitchen with all-new stainless steel appliances that flows into the dining and living areas. This home includes an attached garage with direct access, main-level laundry, and a 2-piece bathroom. Upstairs, you'll find a 4-piece family bath and three spacious bedrooms. The lower level is a cozy retreat with a gas fireplace, while the unfinished basement offers potential for your personal touch. Enjoy a fully fenced backyard that's perfect for family fun. This property is a true find! **EXTRAS** Fully renovated property, ready for you to make it your own. (id:51300)
Property Details
| MLS® Number | X11925534 |
| Property Type | Single Family |
| Community Name | Southgate |
| Parking Space Total | 4 |
Building
| Bathroom Total | 2 |
| Bedrooms Above Ground | 3 |
| Bedrooms Total | 3 |
| Age | 31 To 50 Years |
| Appliances | Dryer, Hood Fan, Microwave, Storage Shed, Stove, Washer, Window Coverings, Refrigerator |
| Basement Type | Partial |
| Construction Style Attachment | Detached |
| Construction Style Split Level | Backsplit |
| Cooling Type | Central Air Conditioning |
| Exterior Finish | Brick |
| Half Bath Total | 1 |
| Heating Fuel | Natural Gas |
| Heating Type | Forced Air |
| Size Interior | 1,100 - 1,500 Ft2 |
| Type | House |
| Utility Water | Municipal Water |
Parking
Land
| Acreage | No |
| Sewer | Sanitary Sewer |
| Size Depth | 82 Ft |
| Size Frontage | 61 Ft ,3 In |
| Size Irregular | 61.3 X 82 Ft |
| Size Total Text | 61.3 X 82 Ft |
Rooms
| Level | Type | Length | Width | Dimensions |
|---|
| Second Level | Primary Bedroom | 4.29 m | 3.56 m | 4.29 m x 3.56 m |
| Second Level | Bedroom 2 | 2.97 m | 3.58 m | 2.97 m x 3.58 m |
| Second Level | Bedroom 3 | 3 m | 3.33 m | 3 m x 3.33 m |
| Second Level | Bathroom | 2.34 m | 2.16 m | 2.34 m x 2.16 m |
| Lower Level | Recreational, Games Room | 7.9 m | 6.78 m | 7.9 m x 6.78 m |
| Main Level | Kitchen | 6.1 m | 3.66 m | 6.1 m x 3.66 m |
| Main Level | Living Room | 6.1 m | 4.22 m | 6.1 m x 4.22 m |
| Main Level | Laundry Room | 2.64 m | 1.96 m | 2.64 m x 1.96 m |
| Main Level | Bathroom | 1.4 m | 1.32 m | 1.4 m x 1.32 m |
https://www.realtor.ca/real-estate/27806749/34-wilson-crescent-southgate-southgate


