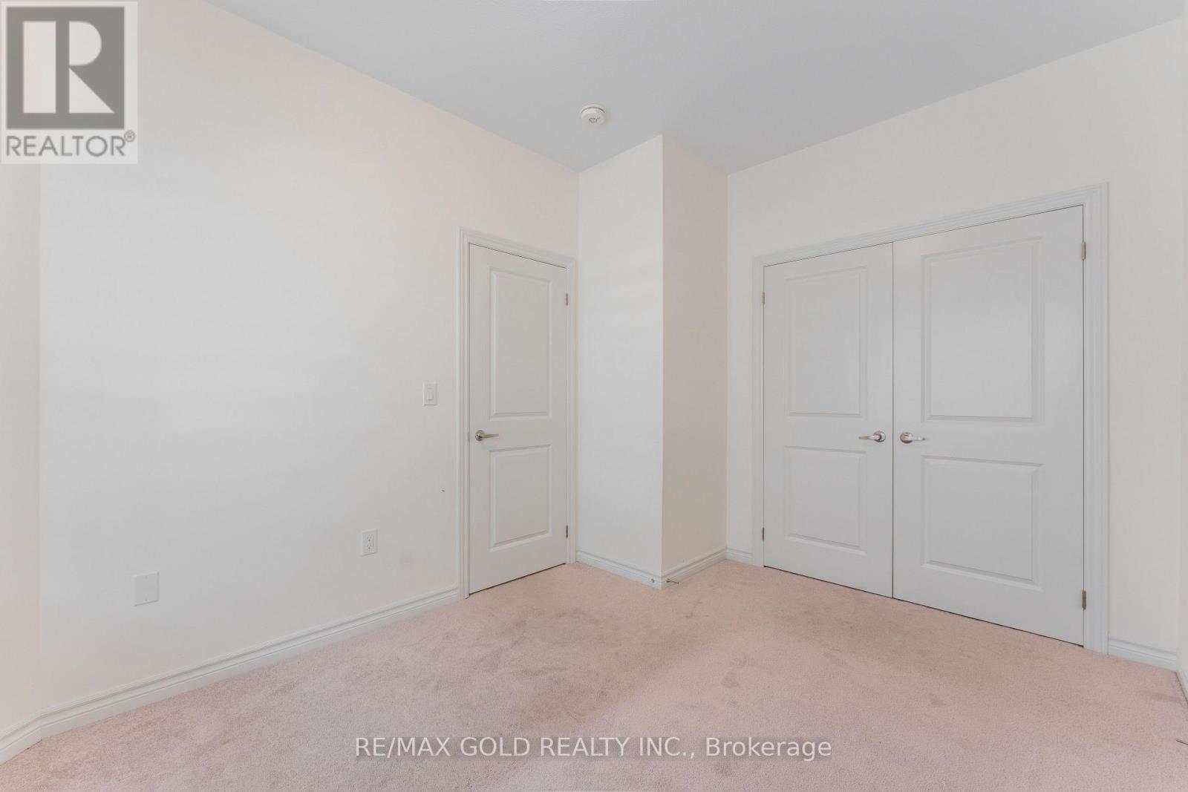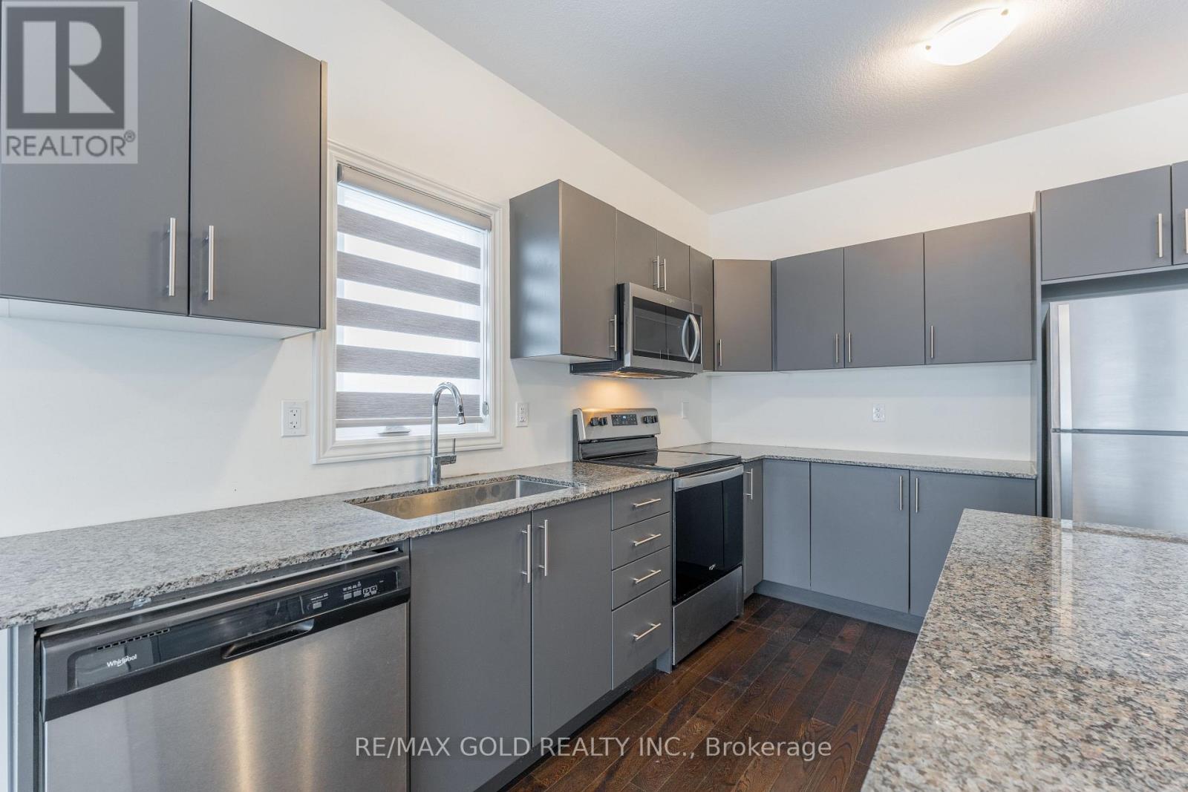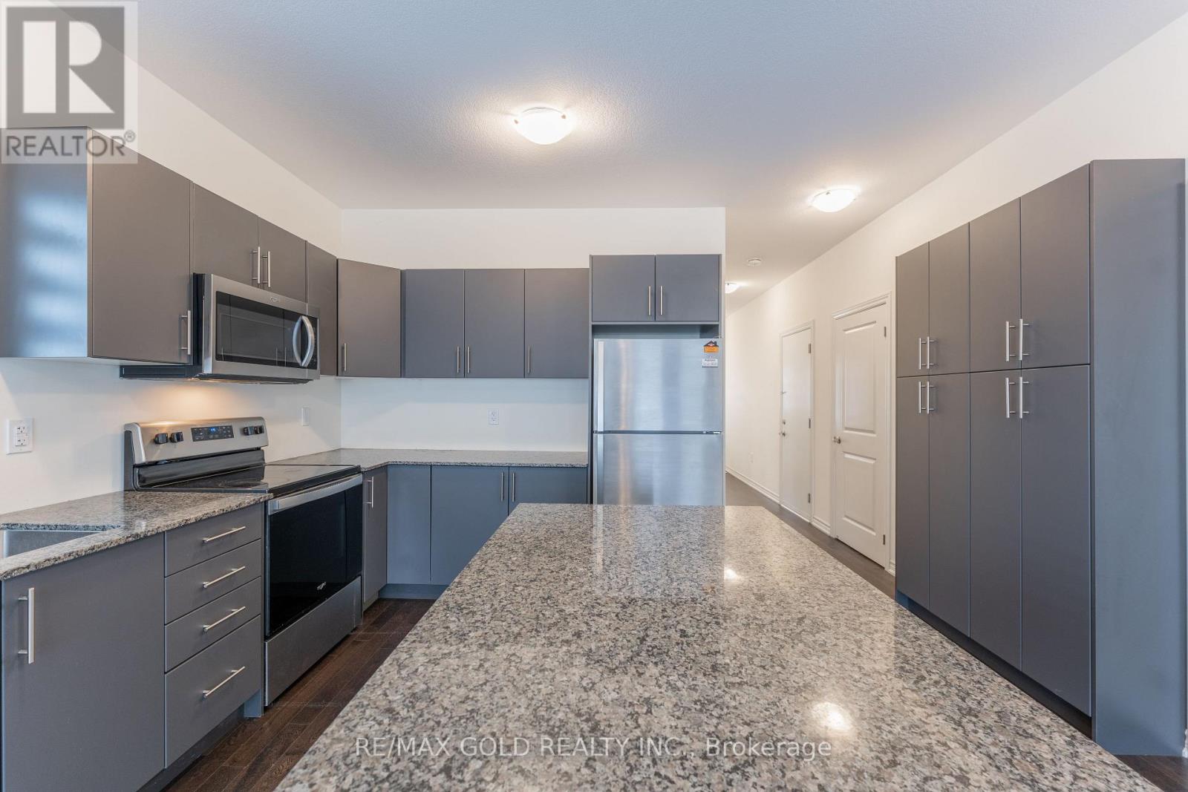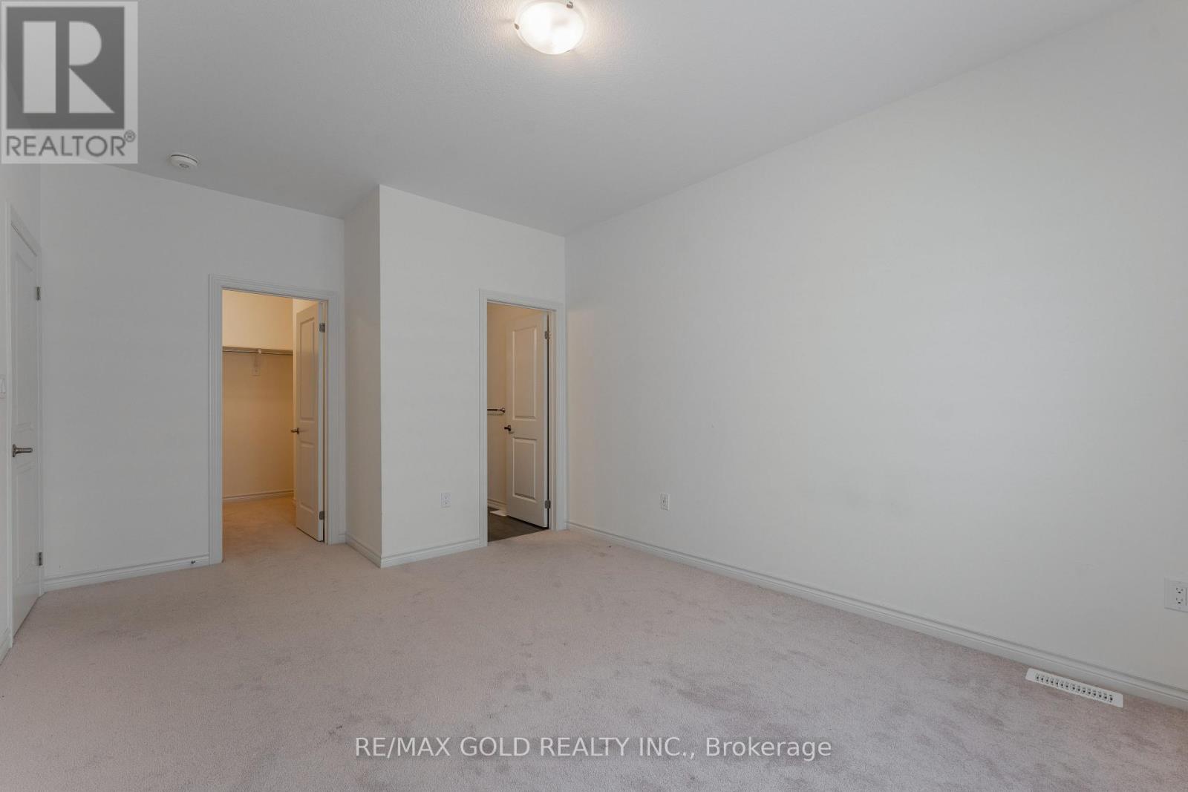82 Cheryl Avenue North Perth, Ontario N0G 1B0
$519,000
Welcome To This Well-Appointed 2-Bedroom, 2-Bathroom Freehold Townhouse, Offering 1041 sqft of Comfortable Living Space. Featuring Gorgeous Hardwood Floors Throughout The Great Room & Main Hall Way. The Spacious Master Suite Boasts A Luxurious 3-Piece Ensuite and An Impressive Walk-In Closet, Providing Ample Storage And Privacy. Additional Highlights Includes a Private Driveway With Space For2 Vehicles, Offering You The Convenience of Off-Street Parking. This Home Is Perfectly Designed For Modern Living, This Townhouse Combines Style and Functionality, Ideal For First-Time Buyers, Downsizers, or Anyone Seeking A Cozy Yet Spacious Home In A Desirable Location. Enjoy The Convenience Of Maintenance-Free Living With No Maintenance Fees, Offering You Full Ownership and Freedom. With a Prime Location Close To Amenities, Parks, and Transit, This Property Truly Has it All. (id:51300)
Property Details
| MLS® Number | X11926750 |
| Property Type | Single Family |
| Community Name | 31 - Elma Twp |
| Parking Space Total | 3 |
Building
| Bathroom Total | 1 |
| Bedrooms Above Ground | 2 |
| Bedrooms Total | 2 |
| Appliances | Blinds, Dishwasher, Dryer, Microwave, Refrigerator, Stove, Washer |
| Architectural Style | Bungalow |
| Basement Development | Unfinished |
| Basement Type | N/a (unfinished) |
| Construction Style Attachment | Attached |
| Cooling Type | Central Air Conditioning |
| Exterior Finish | Stone, Vinyl Siding |
| Flooring Type | Hardwood, Carpeted |
| Heating Fuel | Natural Gas |
| Heating Type | Forced Air |
| Stories Total | 1 |
| Type | Row / Townhouse |
| Utility Water | Municipal Water |
Parking
| Attached Garage |
Land
| Acreage | No |
| Sewer | Sanitary Sewer |
| Size Depth | 98 Ft ,6 In |
| Size Frontage | 41 Ft ,10 In |
| Size Irregular | 41.89 X 98.58 Ft ; Lot Size As Per Geowarehouse |
| Size Total Text | 41.89 X 98.58 Ft ; Lot Size As Per Geowarehouse |
Rooms
| Level | Type | Length | Width | Dimensions |
|---|---|---|---|---|
| Basement | Recreational, Games Room | 7.47 m | 7.39 m | 7.47 m x 7.39 m |
| Main Level | Great Room | 4.11 m | 3.96 m | 4.11 m x 3.96 m |
| Main Level | Kitchen | 4.11 m | 3.31 m | 4.11 m x 3.31 m |
| Main Level | Primary Bedroom | 3.43 m | 3.96 m | 3.43 m x 3.96 m |
| Main Level | Bedroom 2 | 2.74 m | 3.66 m | 2.74 m x 3.66 m |
https://www.realtor.ca/real-estate/27809684/82-cheryl-avenue-north-perth-31-elma-twp-31-elma-twp

Chanpreet Singh
Salesperson
www.buysellwithpreet.com/
www.facebook.com/chanpreetsinghrealtor
twitter.com/TeamChanpreet
www.linkedin.com/in/chanpreet-singh-5261a1262/

Jagjit Singh Bhathal
Broker










































