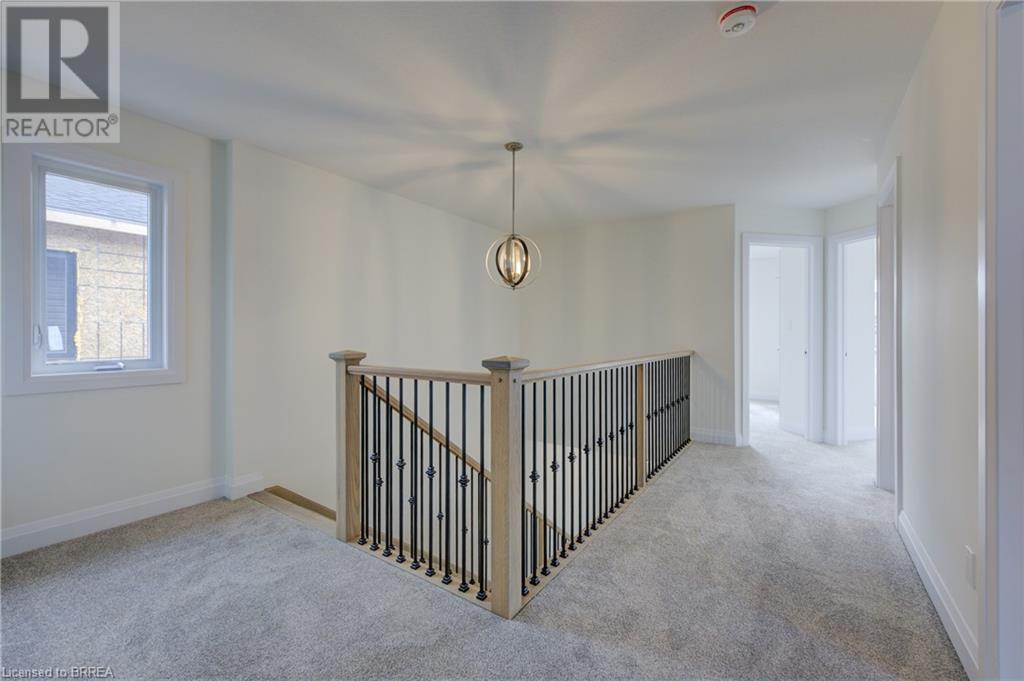4 Bedroom 3 Bathroom 2,146 ft2
2 Level Central Air Conditioning Forced Air
$699,900
Introducing the beautifully upgraded Juliet model by Grandview Homes, nestled in beautiful Stratford. This stunning 2,146-square-foot, 2-storey home offers 4 bedrooms, 2.5 bathrooms, and an open-concept main floor, perfectly suited for a growing family. The carpet-free main floor is a standout, featuring 9' ceilings, a convenient laundry and mudroom with inside entry from the garage, and a thoughtfully upgraded kitchen. The modern kitchen boasts quartz countertops, an island, upgraded cabinetry, contemporary lighting, and a stylish chimney-style range hood. An elegant oak hardwood staircase leads to the well-designed second floor, where the primary retreat awaits. This serene space includes a walk-in closet and a luxurious ensuite with a glass shower and quartz countertops. The second floor also offers three additional generously sized bedrooms, a large linen closet, and a full 4-piece bathroom. The home's exterior showcases a sleek, contemporary design with clean lines, creating a modern aesthetic that complements its surroundings. With tasteful builder upgrades and an affordable price point, this custom-built home presents a rare opportunity to own a new home in the heart of Stratford's charming community. (id:51300)
Property Details
| MLS® Number | 40690085 |
| Property Type | Single Family |
| Amenities Near By | Public Transit, Schools |
| Equipment Type | Water Heater |
| Parking Space Total | 5 |
| Rental Equipment Type | Water Heater |
Building
| Bathroom Total | 3 |
| Bedrooms Above Ground | 4 |
| Bedrooms Total | 4 |
| Appliances | Hood Fan |
| Architectural Style | 2 Level |
| Basement Development | Unfinished |
| Basement Type | Full (unfinished) |
| Constructed Date | 2023 |
| Construction Style Attachment | Detached |
| Cooling Type | Central Air Conditioning |
| Exterior Finish | Aluminum Siding, Brick, Stone |
| Foundation Type | Poured Concrete |
| Half Bath Total | 1 |
| Heating Fuel | Natural Gas |
| Heating Type | Forced Air |
| Stories Total | 2 |
| Size Interior | 2,146 Ft2 |
| Type | House |
| Utility Water | Municipal Water |
Parking
Land
| Acreage | No |
| Land Amenities | Public Transit, Schools |
| Sewer | Municipal Sewage System |
| Size Depth | 98 Ft |
| Size Frontage | 34 Ft |
| Size Total Text | Under 1/2 Acre |
| Zoning Description | R1(5)-32 |
Rooms
| Level | Type | Length | Width | Dimensions |
|---|
| Second Level | 4pc Bathroom | | | Measurements not available |
| Second Level | Bedroom | | | 12'0'' x 10'2'' |
| Second Level | Bedroom | | | 12'10'' x 10'0'' |
| Second Level | Bedroom | | | 11'9'' x 10'0'' |
| Second Level | Full Bathroom | | | Measurements not available |
| Second Level | Primary Bedroom | | | 16'0'' x 14'2'' |
| Main Level | Living Room | | | 16'0'' x 12'5'' |
| Main Level | Dining Room | | | 11'0'' x 11'0'' |
| Main Level | Kitchen | | | 11'0'' x 11'0'' |
| Main Level | 2pc Bathroom | | | Measurements not available |
| Main Level | Laundry Room | | | Measurements not available |
| Main Level | Foyer | | | Measurements not available |
https://www.realtor.ca/real-estate/27810064/345-bradshaw-drive-stratford





























