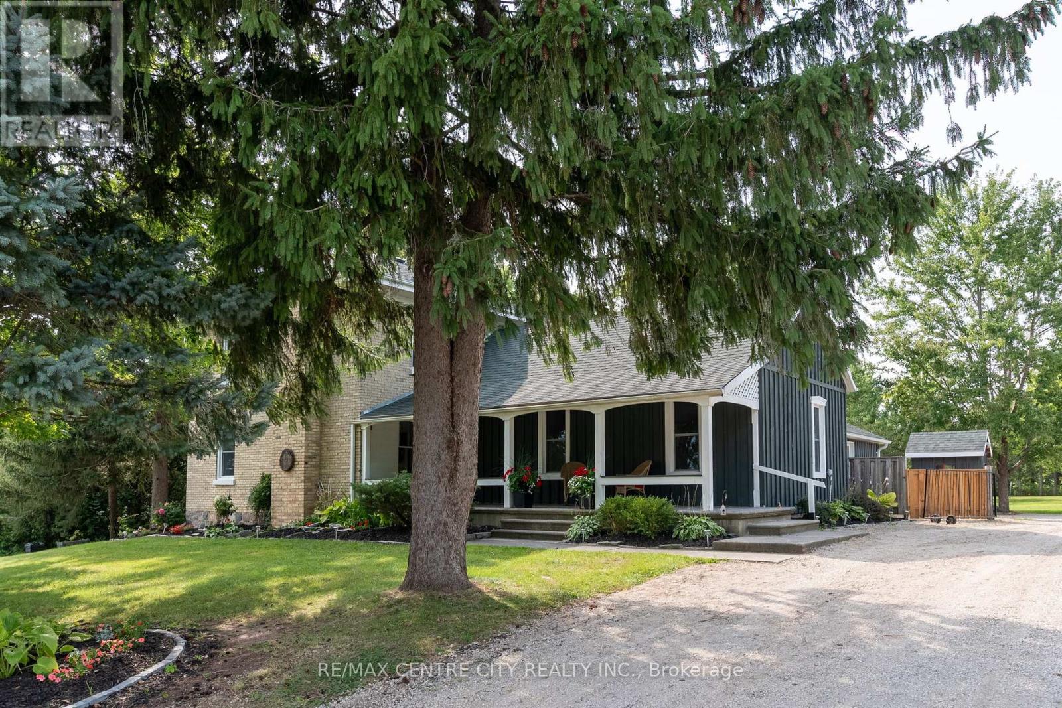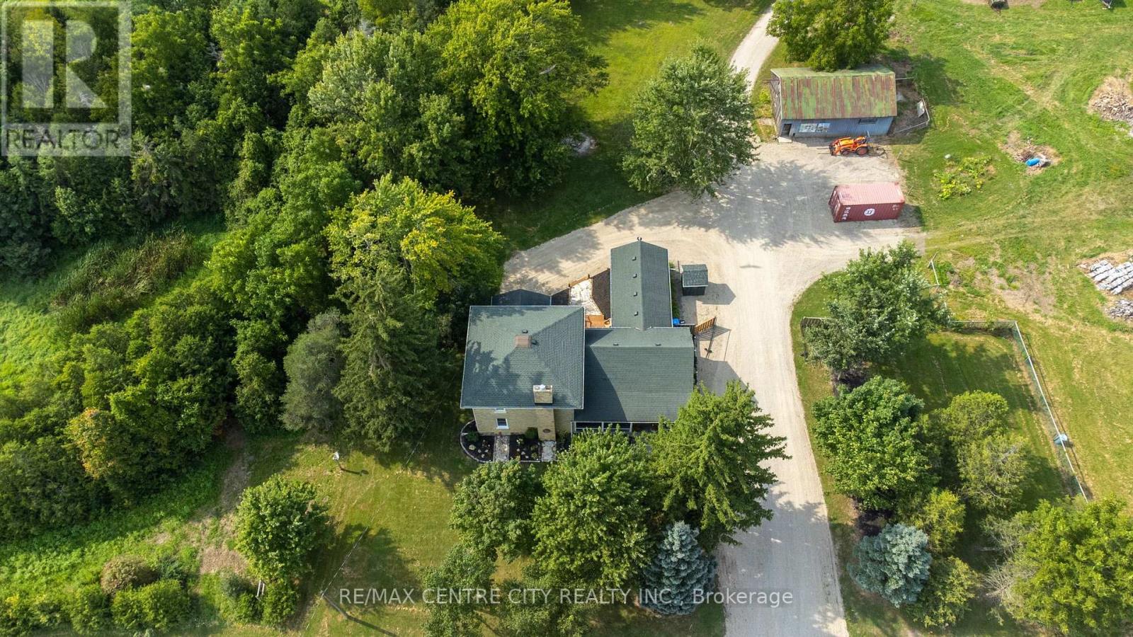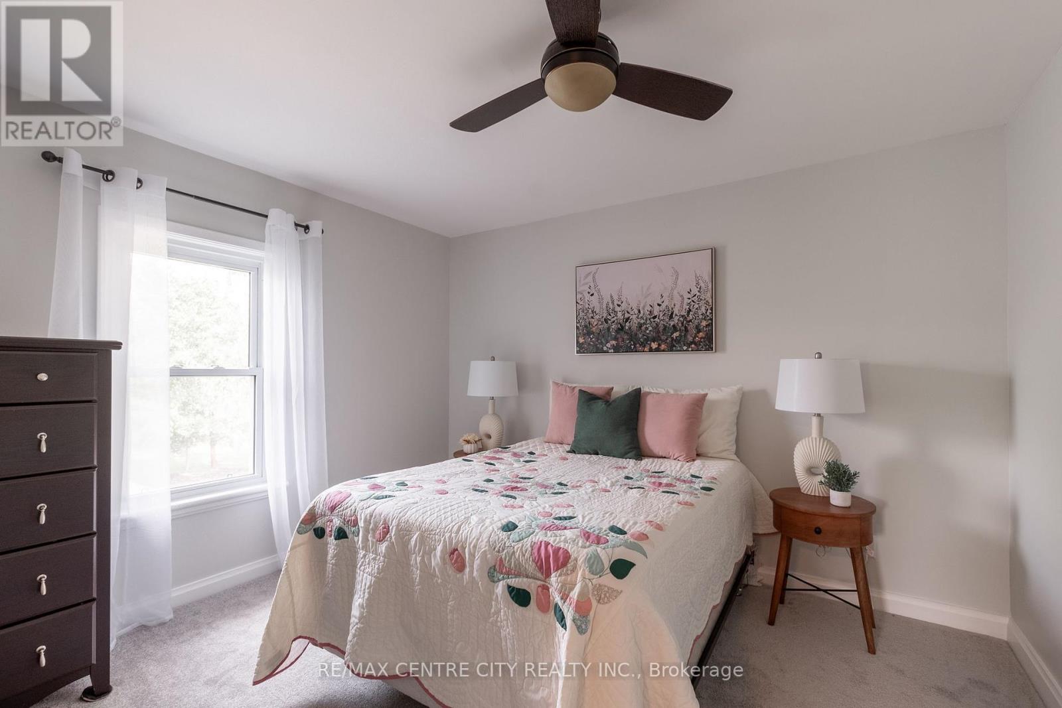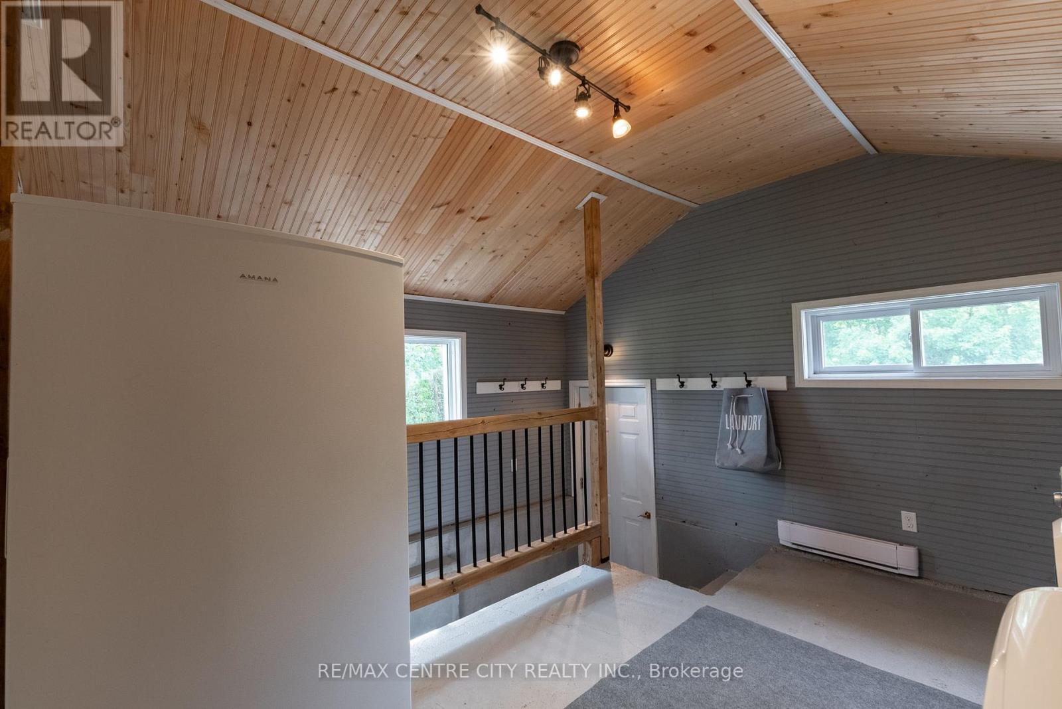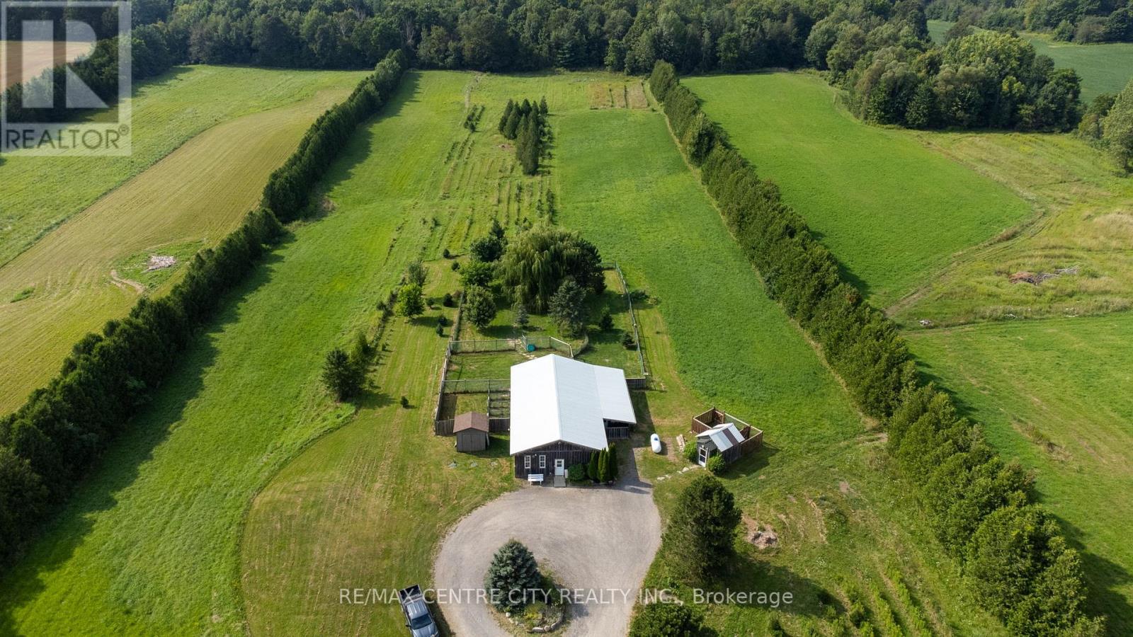10086 Hedley Drive Middlesex Centre, Ontario N0M 2A0
$1,890,000
Take a look at this stunning 50-acre property in Middlesex Centre! The possibilities for the use of this magnificent lot are endless. Along with the charming yet updated century home, this property houses a dog kennel (2011) and a 4-acre Evergreen tree farm. Alternatively, the kennel can easily transform into a spacious secondary dwelling or garage/workshop. Step onto the lovely stamped concrete front porch of the home, and into the bright living space. The large eat-in kitchen is spacious with tons of storage in the walk-through pantry. The master bedroom is on the main level and has a new walk-in closet and cheater ensuite. The laundry/mud room space is also located on the main level for your convenience. There's plenty of room for gatherings in this home, with the additional family room and separate mudroom/entrance. Upstairs you'll find 3 good sized bedrooms and 2 piece bath. Although too many to mention, the main upgrades include: Roof(2014), Furnace(2016), AC (2017) Kitchen(2022), Windows - upper (2001), main (2016) basement (2001) (id:51300)
Property Details
| MLS® Number | X11927970 |
| Property Type | Single Family |
| Community Name | Ilderton |
| Features | Flat Site |
| Parking Space Total | 10 |
| Structure | Deck, Porch, Barn |
Building
| Bathroom Total | 3 |
| Bedrooms Above Ground | 4 |
| Bedrooms Total | 4 |
| Amenities | Fireplace(s) |
| Appliances | Water Treatment, Dryer, Microwave, Refrigerator, Two Stoves, Two Washers, Water Heater |
| Basement Development | Unfinished |
| Basement Type | Partial (unfinished) |
| Construction Style Attachment | Detached |
| Cooling Type | Central Air Conditioning |
| Exterior Finish | Brick, Wood |
| Fireplace Present | Yes |
| Fireplace Total | 1 |
| Foundation Type | Stone |
| Half Bath Total | 1 |
| Heating Fuel | Natural Gas |
| Heating Type | Forced Air |
| Stories Total | 2 |
| Type | House |
Land
| Acreage | Yes |
| Sewer | Septic System |
| Size Frontage | 1017.27 M |
| Size Irregular | 1017.27 X 2217.42 Acre |
| Size Total Text | 1017.27 X 2217.42 Acre|25 - 50 Acres |
| Zoning Description | A1 |
Rooms
| Level | Type | Length | Width | Dimensions |
|---|---|---|---|---|
| Second Level | Bedroom | 3.74 m | 2.86 m | 3.74 m x 2.86 m |
| Second Level | Bedroom | 3.83 m | 3.5 m | 3.83 m x 3.5 m |
| Second Level | Bedroom | 3.47 m | 3.5 m | 3.47 m x 3.5 m |
| Second Level | Bathroom | 2.88 m | 1.77 m | 2.88 m x 1.77 m |
| Main Level | Kitchen | 4.1 m | 3.86 m | 4.1 m x 3.86 m |
| Main Level | Dining Room | 2.59 m | 3.59 m | 2.59 m x 3.59 m |
| Main Level | Living Room | 4.81 m | 3.59 m | 4.81 m x 3.59 m |
| Main Level | Family Room | 3.9 m | 6.11 m | 3.9 m x 6.11 m |
| Main Level | Primary Bedroom | 3.64 m | 5.23 m | 3.64 m x 5.23 m |
| Main Level | Bathroom | 2.27 m | 4.21 m | 2.27 m x 4.21 m |
https://www.realtor.ca/real-estate/27812681/10086-hedley-drive-middlesex-centre-ilderton-ilderton

Mirella Shreve
Salesperson
(226) 448-9941


