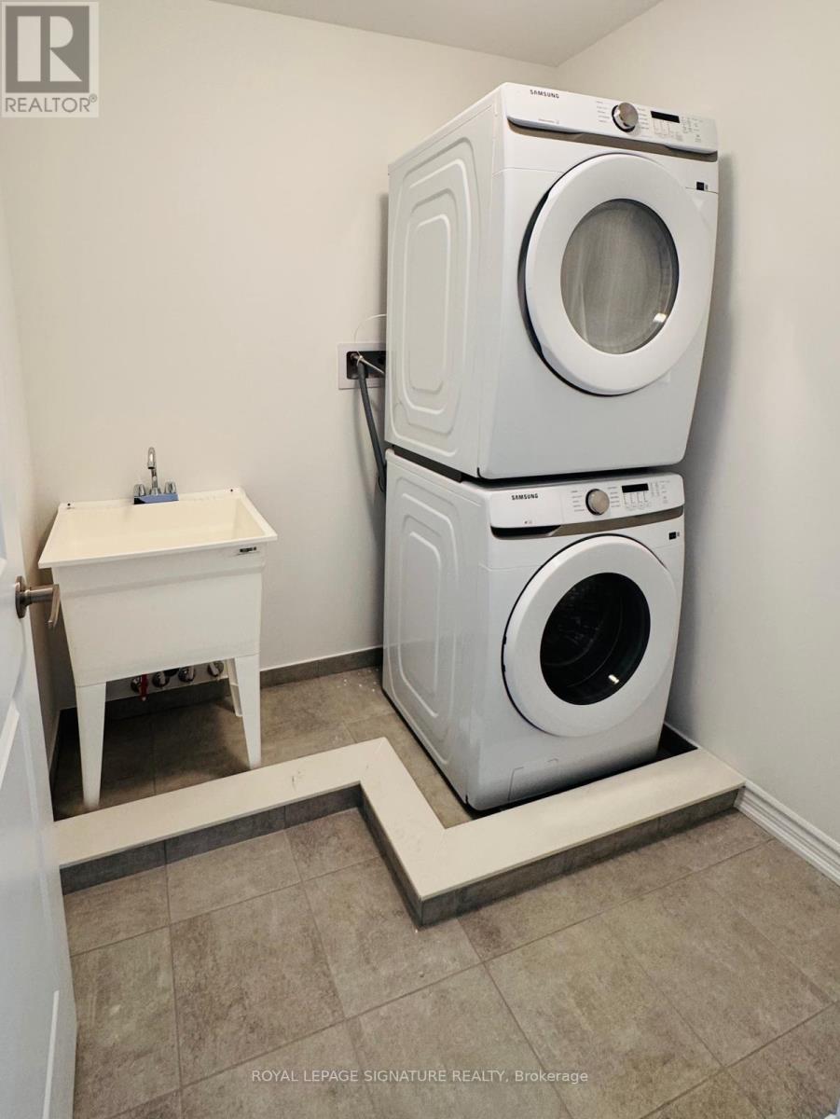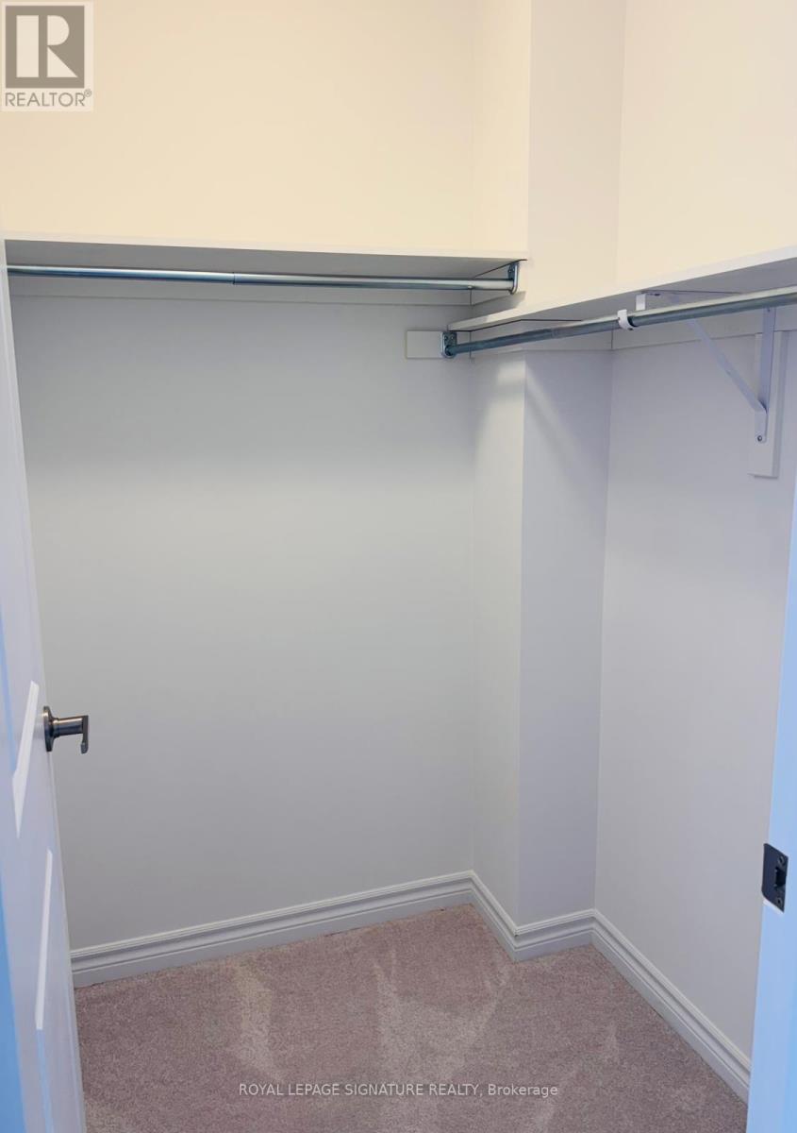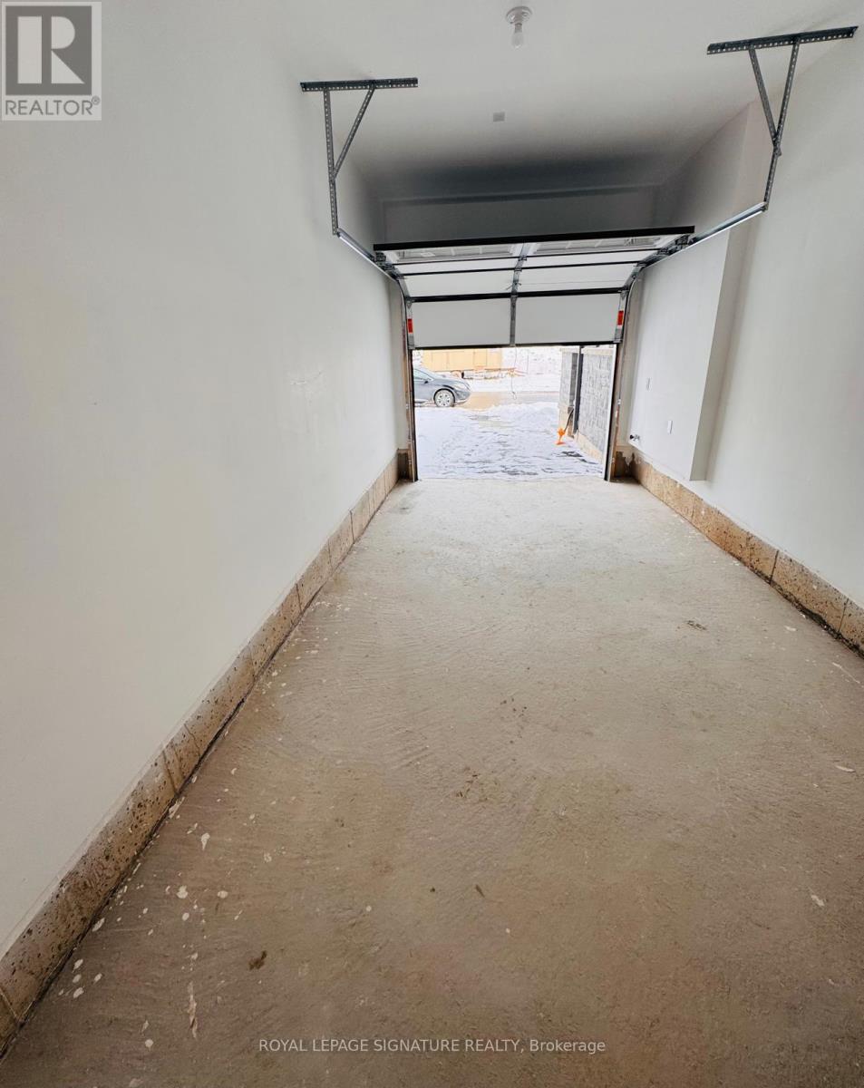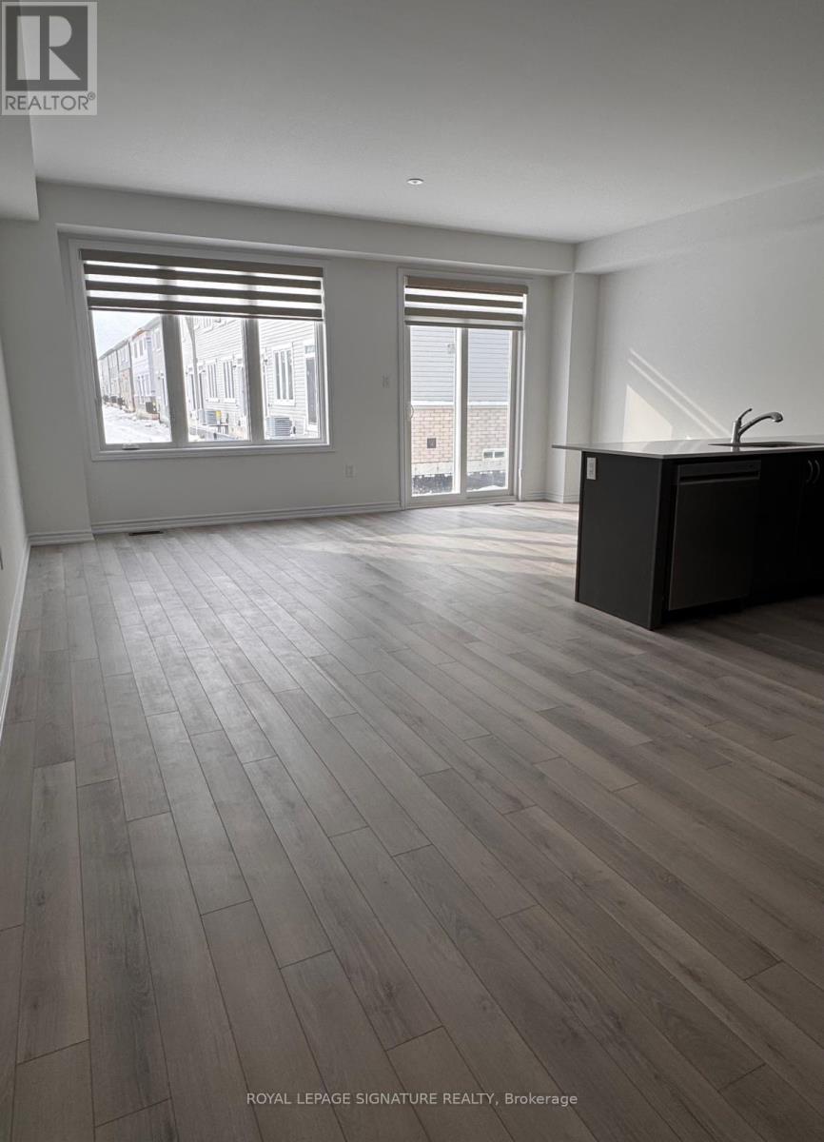37 Steer Road Erin, Ontario N0B 1T0
$2,650 Monthly
Welcome to this Stunning brand-new and ready for immediate occupancy townhouse in the desirable Erin Glen community! Approx 1856 Sqft, Open-concept house features hardwood floors on the main floor with soaring 9' ceilings and soft carpeting upstairs. Upgraded kitchen with quartz countertop, brand-new stainless-steel appliances, pantry area for storage, and direct access to the garage. Spacious great room with large window and upgraded modern staircase railing. The upper level has 3 Large Size Bedrooms, 2 with Walk-in Closets. Master Bedroom with an upgraded En-suite Bathroom, Frameless Glass Shower, Second Full Bathroom for the additional Bedrooms, and a convenient laundry room. Large windows throughout the home allow natural light to pour in, enhancing its bright and airy ambiance. Upgraded 200 AMP Electric Panel. Located in a quiet, family-friendly neighborhood, close to local amenities such as shopping, schools, and parks. Don't miss your chance to lease this exceptional property in Erin! **** EXTRAS **** Utilities and Hot Water Rental will be Paid by Tenant. Single Family Only. No Pets & No Smoking.Lockbox For Easy Showing (id:51300)
Property Details
| MLS® Number | X11929581 |
| Property Type | Single Family |
| Community Name | Erin |
| Amenities Near By | Hospital, Park, Schools |
| Community Features | Community Centre |
| Parking Space Total | 2 |
| View Type | View |
Building
| Bathroom Total | 3 |
| Bedrooms Above Ground | 3 |
| Bedrooms Total | 3 |
| Appliances | Dishwasher, Dryer, Refrigerator, Stove, Washer, Window Coverings |
| Basement Development | Unfinished |
| Basement Type | N/a (unfinished) |
| Construction Style Attachment | Attached |
| Cooling Type | Central Air Conditioning |
| Exterior Finish | Brick, Stone |
| Flooring Type | Hardwood, Ceramic, Carpeted |
| Foundation Type | Concrete |
| Half Bath Total | 1 |
| Heating Fuel | Natural Gas |
| Heating Type | Forced Air |
| Stories Total | 2 |
| Size Interior | 1,500 - 2,000 Ft2 |
| Type | Row / Townhouse |
| Utility Water | Municipal Water |
Parking
| Garage |
Land
| Acreage | No |
| Land Amenities | Hospital, Park, Schools |
| Sewer | Sanitary Sewer |
Rooms
| Level | Type | Length | Width | Dimensions |
|---|---|---|---|---|
| Second Level | Bathroom | Measurements not available | ||
| Second Level | Laundry Room | Measurements not available | ||
| Second Level | Primary Bedroom | 5.52 m | 3.66 m | 5.52 m x 3.66 m |
| Second Level | Bedroom 2 | 2.62 m | 3.96 m | 2.62 m x 3.96 m |
| Second Level | Bedroom 3 | 3.05 m | 3.41 m | 3.05 m x 3.41 m |
| Second Level | Bathroom | Measurements not available | ||
| Main Level | Great Room | 5.52 m | 3.35 m | 5.52 m x 3.35 m |
| Main Level | Kitchen | 2.74 m | 3.05 m | 2.74 m x 3.05 m |
| Main Level | Eating Area | 2.74 m | 4.05 m | 2.74 m x 4.05 m |
| Main Level | Pantry | Measurements not available | ||
| Main Level | Foyer | Measurements not available |
https://www.realtor.ca/real-estate/27816585/37-steer-road-erin-erin
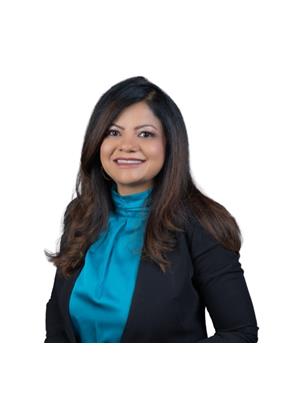
Punam Vyas
Salesperson
www.growmoreproperties.ca/
www.facebook.com/growmorepropertieswithus
twitter.com/growmorewithus
www.linkedin.com/in/punam-vyas-b0b7b713/
















