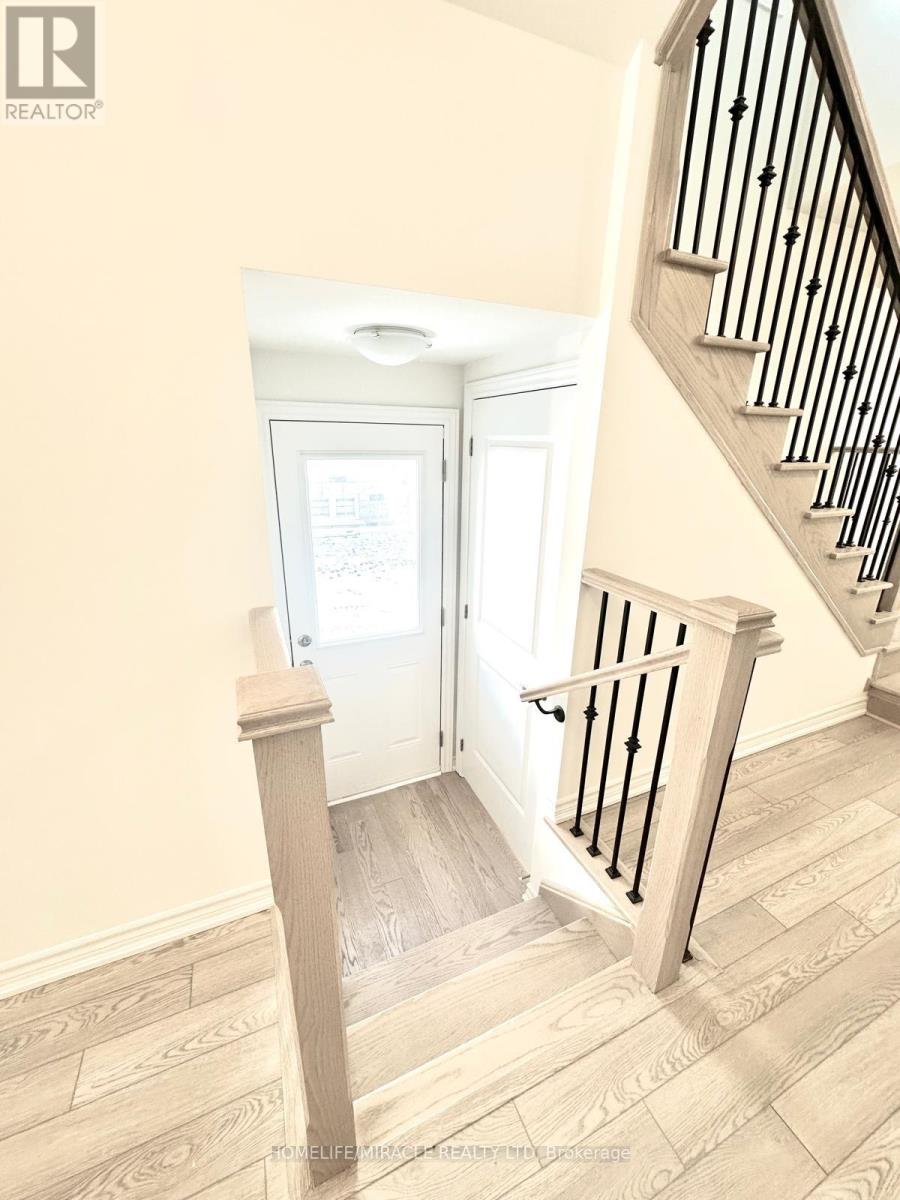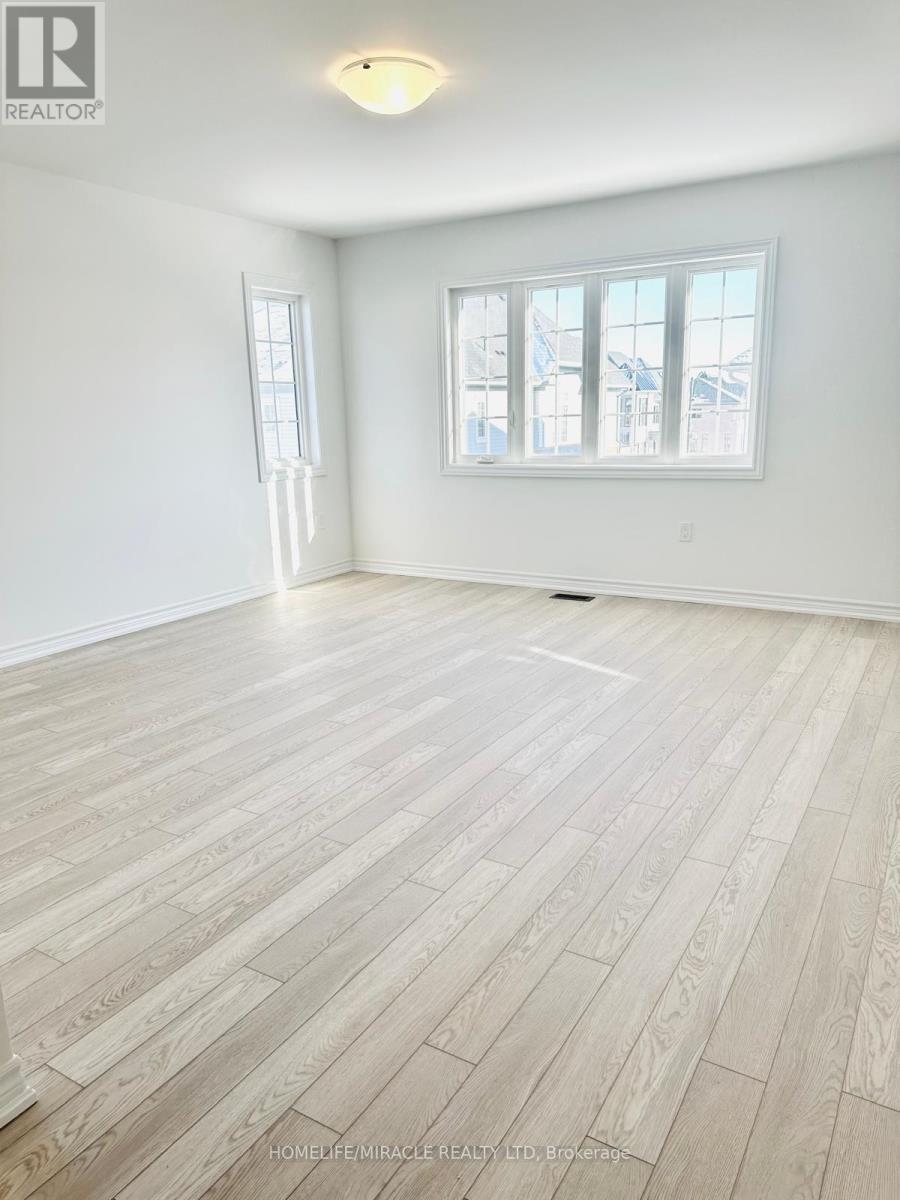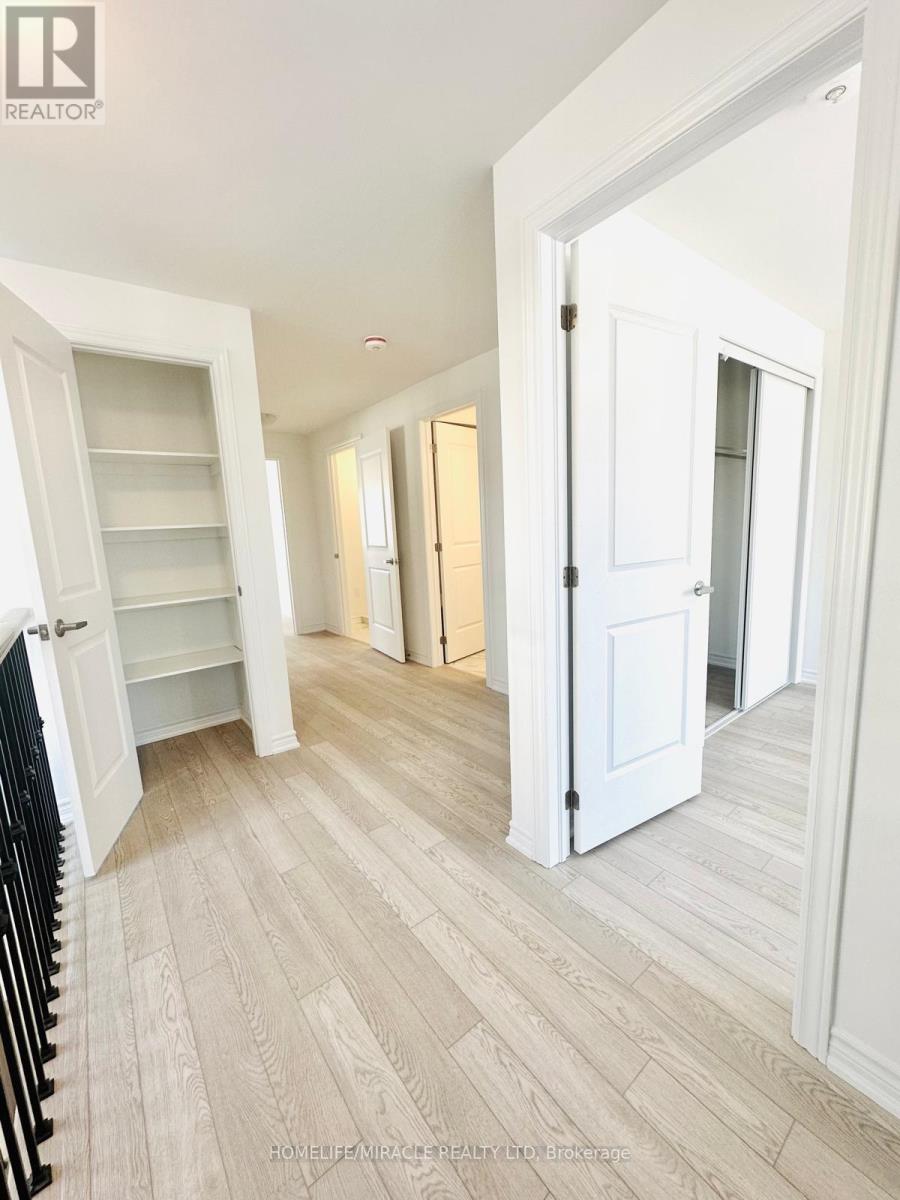4 Bedroom 3 Bathroom
Central Air Conditioning Forced Air
$2,750 Monthly
Located in Erin, this property is now available for lease. Featuring four bedrooms and 2.5 bathrooms, this brand-new home showcases two separate entrances and impressive modern upgrades. This neighborhood has 5 public schools and 4 catholic schools, 3 schools near to this property. (id:51300)
Property Details
| MLS® Number | X11929930 |
| Property Type | Single Family |
| Community Name | Erin |
| Amenities Near By | Schools |
| Parking Space Total | 3 |
Building
| Bathroom Total | 3 |
| Bedrooms Above Ground | 4 |
| Bedrooms Total | 4 |
| Appliances | Dryer, Refrigerator, Stove, Washer |
| Basement Development | Unfinished |
| Basement Type | N/a (unfinished) |
| Construction Style Attachment | Semi-detached |
| Cooling Type | Central Air Conditioning |
| Exterior Finish | Brick |
| Foundation Type | Concrete |
| Half Bath Total | 1 |
| Heating Fuel | Natural Gas |
| Heating Type | Forced Air |
| Stories Total | 2 |
| Type | House |
| Utility Water | Municipal Water |
Parking
Land
| Acreage | No |
| Land Amenities | Schools |
| Sewer | Sanitary Sewer |
Rooms
| Level | Type | Length | Width | Dimensions |
|---|
| Second Level | Bedroom 2 | 2.86 m | 3.29 m | 2.86 m x 3.29 m |
| Second Level | Bedroom 3 | 2.8 m | 3.56 m | 2.8 m x 3.56 m |
| Second Level | Bedroom 4 | 2.68 m | 3.47 m | 2.68 m x 3.47 m |
| Main Level | Living Room | 6.03 m | 3.35 m | 6.03 m x 3.35 m |
| Main Level | Foyer | 2.1 m | 1.67 m | 2.1 m x 1.67 m |
| Main Level | Dining Room | 2.92 m | 3.35 m | 2.92 m x 3.35 m |
| Main Level | Kitchen | 3.1 m | 3.35 m | 3.1 m x 3.35 m |
| Main Level | Primary Bedroom | 4.26 m | 4.57 m | 4.26 m x 4.57 m |
https://www.realtor.ca/real-estate/27817167/52-brown-street-erin-erin






















